Красивые виллы с крышей из гибкой черепицы – 25 фото фасадов
Сортировать:
Бюджет
Сортировать:Популярное за сегодня
1 - 20 из 25 фото
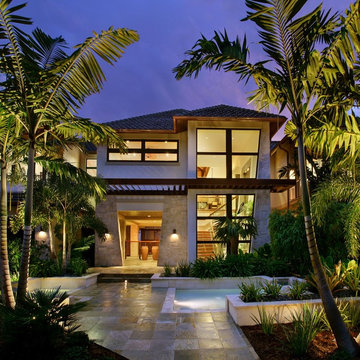
The Aurora Gold – Best in Show
Grand Auroras were awarded for this home’s beautiful landscape….
Стильный дизайн: двухэтажный, большой, бежевый дом в морском стиле с облицовкой из камня, вальмовой крышей и крышей из гибкой черепицы - последний тренд
Стильный дизайн: двухэтажный, большой, бежевый дом в морском стиле с облицовкой из камня, вальмовой крышей и крышей из гибкой черепицы - последний тренд
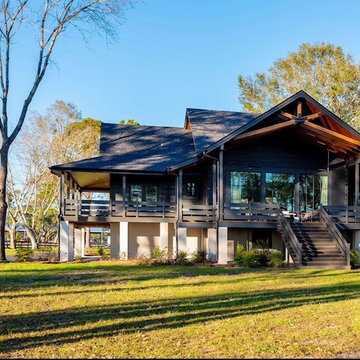
Custom build project. Located on Johns Island SC. Home is located on a 14 acre estate on the marsh, view of Kiawah river.
На фото: большой, одноэтажный, деревянный, черный дом в морском стиле с двускатной крышей и крышей из гибкой черепицы с
На фото: большой, одноэтажный, деревянный, черный дом в морском стиле с двускатной крышей и крышей из гибкой черепицы с
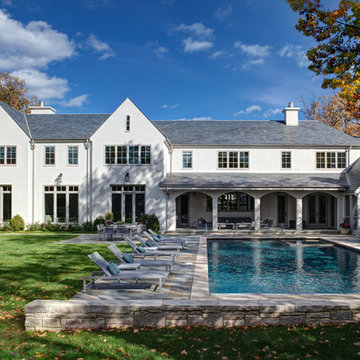
Источник вдохновения для домашнего уюта: двухэтажный, огромный, белый дом в классическом стиле с облицовкой из цементной штукатурки, вальмовой крышей, крышей из гибкой черепицы и серой крышей
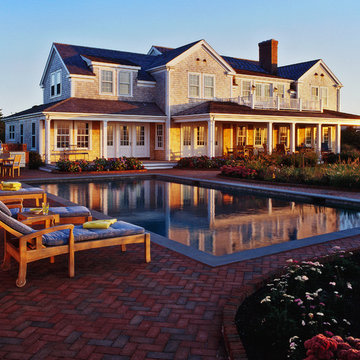
Nantucket Home with pool
На фото: двухэтажный, деревянный, большой, разноцветный дом в морском стиле с двускатной крышей, крышей из гибкой черепицы, серой крышей и отделкой дранкой с
На фото: двухэтажный, деревянный, большой, разноцветный дом в морском стиле с двускатной крышей, крышей из гибкой черепицы, серой крышей и отделкой дранкой с
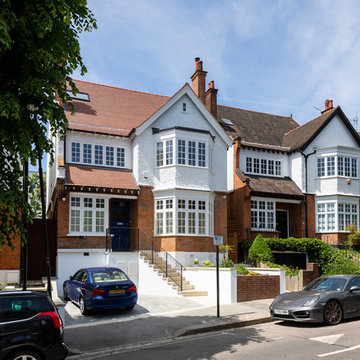
Front of a detached house in West Hampstead, London.
Photo by Chris Snook
Свежая идея для дизайна: большой, трехэтажный, кирпичный, разноцветный дом в классическом стиле с двускатной крышей, крышей из гибкой черепицы и красной крышей - отличное фото интерьера
Свежая идея для дизайна: большой, трехэтажный, кирпичный, разноцветный дом в классическом стиле с двускатной крышей, крышей из гибкой черепицы и красной крышей - отличное фото интерьера
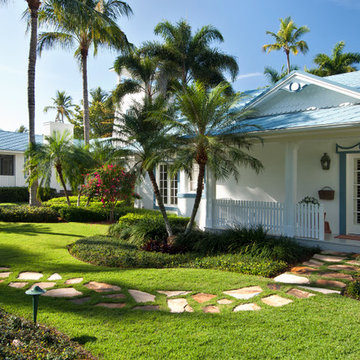
Randall Perry
Источник вдохновения для домашнего уюта: одноэтажный вилла в морском стиле с синей крышей и крышей из гибкой черепицы
Источник вдохновения для домашнего уюта: одноэтажный вилла в морском стиле с синей крышей и крышей из гибкой черепицы
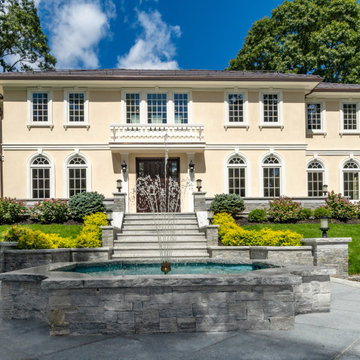
Пример оригинального дизайна: двухэтажный, бежевый, огромный дом в классическом стиле с вальмовой крышей, крышей из гибкой черепицы, облицовкой из цементной штукатурки, серой крышей и входной группой
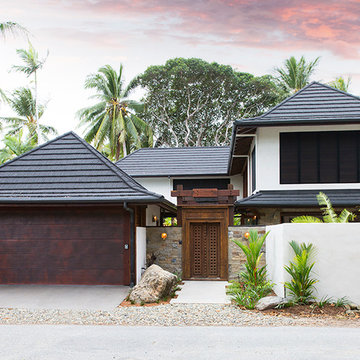
Louise Roche - @villastyling
На фото: двухэтажный, белый дом в морском стиле с вальмовой крышей и крышей из гибкой черепицы с
На фото: двухэтажный, белый дом в морском стиле с вальмовой крышей и крышей из гибкой черепицы с
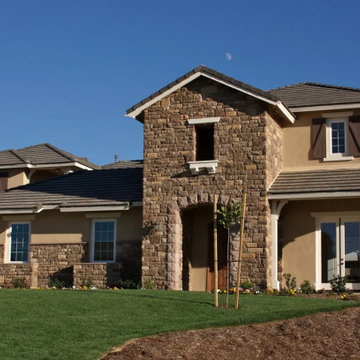
На фото: большой, двухэтажный, бежевый дом в классическом стиле с вальмовой крышей, крышей из гибкой черепицы и коричневой крышей
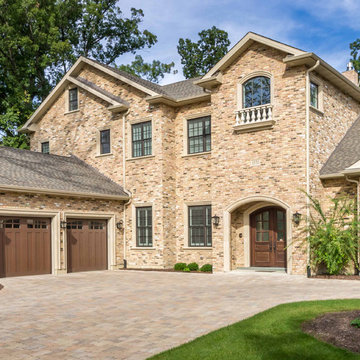
This 6,000sf luxurious custom new construction 5-bedroom, 4-bath home combines elements of open-concept design with traditional, formal spaces, as well. Tall windows, large openings to the back yard, and clear views from room to room are abundant throughout. The 2-story entry boasts a gently curving stair, and a full view through openings to the glass-clad family room. The back stair is continuous from the basement to the finished 3rd floor / attic recreation room.
The interior is finished with the finest materials and detailing, with crown molding, coffered, tray and barrel vault ceilings, chair rail, arched openings, rounded corners, built-in niches and coves, wide halls, and 12' first floor ceilings with 10' second floor ceilings.
It sits at the end of a cul-de-sac in a wooded neighborhood, surrounded by old growth trees. The homeowners, who hail from Texas, believe that bigger is better, and this house was built to match their dreams. The brick - with stone and cast concrete accent elements - runs the full 3-stories of the home, on all sides. A paver driveway and covered patio are included, along with paver retaining wall carved into the hill, creating a secluded back yard play space for their young children.
Project photography by Kmieick Imagery.
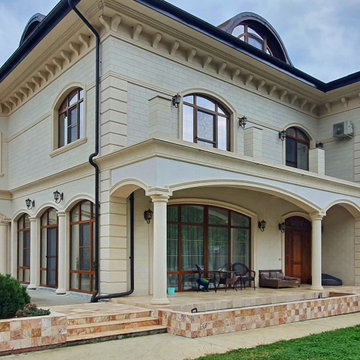
Стильный дизайн: большой, двухэтажный, бежевый дом в классическом стиле с комбинированной облицовкой, вальмовой крышей, крышей из гибкой черепицы и коричневой крышей - последний тренд
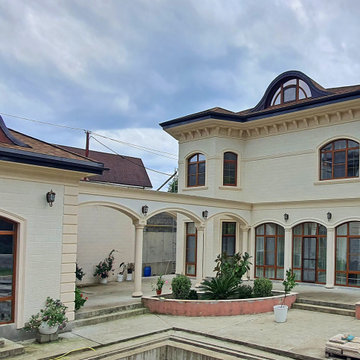
Свежая идея для дизайна: большой, двухэтажный, бежевый дом в классическом стиле с комбинированной облицовкой, вальмовой крышей, крышей из гибкой черепицы и коричневой крышей - отличное фото интерьера
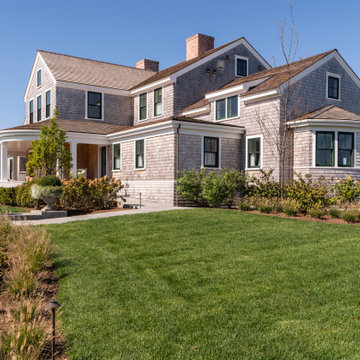
Recently completed Nantucket project maximizing views of Nantucket Harbor.
Пример оригинального дизайна: большой, двухэтажный, деревянный, разноцветный дом в морском стиле с двускатной крышей, крышей из гибкой черепицы, коричневой крышей и отделкой дранкой
Пример оригинального дизайна: большой, двухэтажный, деревянный, разноцветный дом в морском стиле с двускатной крышей, крышей из гибкой черепицы, коричневой крышей и отделкой дранкой
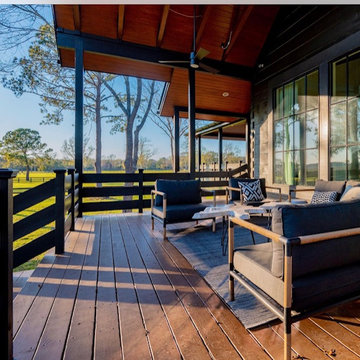
Custom build project. Located on Johns Island SC. Home is located on a 14 acre estate on the marsh, view of Kiawah river.
Идея дизайна: большой, одноэтажный, деревянный, черный дом в морском стиле с двускатной крышей и крышей из гибкой черепицы
Идея дизайна: большой, одноэтажный, деревянный, черный дом в морском стиле с двускатной крышей и крышей из гибкой черепицы
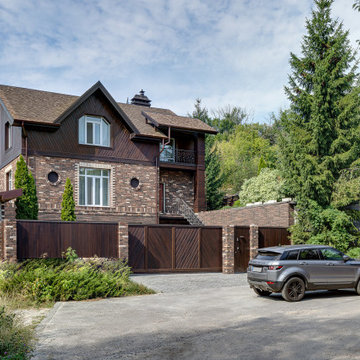
Стильный дизайн: двухэтажный, кирпичный, коричневый дом среднего размера в стиле неоклассика (современная классика) с мансардной крышей, крышей из гибкой черепицы, коричневой крышей и отделкой планкеном - последний тренд
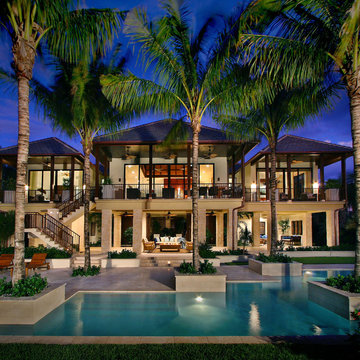
Our dreams of the tropics are framed in palms. Surrounding the exterior of this stunning home are wood-clad overhangs, complemented with copper gutters, providing shelter for rainy days in Paradise. For a welcome evening glow, wall sconces cast light on iris, agapanthus and crinum lily.
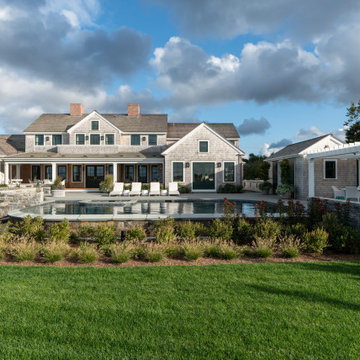
Recently completed Nantucket project maximizing views of Nantucket Harbor.
Идея дизайна: большой, двухэтажный, кирпичный, разноцветный дом в морском стиле с отделкой планкеном, двускатной крышей, крышей из гибкой черепицы и серой крышей
Идея дизайна: большой, двухэтажный, кирпичный, разноцветный дом в морском стиле с отделкой планкеном, двускатной крышей, крышей из гибкой черепицы и серой крышей
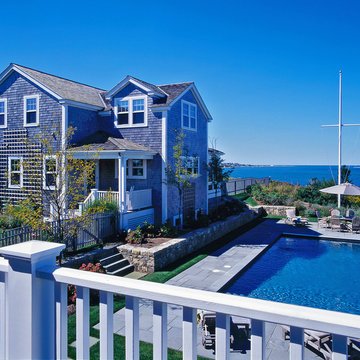
Guest House / Pool House overlooking the Ocean on Nantucket
Свежая идея для дизайна: деревянный, большой, двухэтажный, разноцветный дом в морском стиле с мансардной крышей, крышей из гибкой черепицы, серой крышей и отделкой дранкой - отличное фото интерьера
Свежая идея для дизайна: деревянный, большой, двухэтажный, разноцветный дом в морском стиле с мансардной крышей, крышей из гибкой черепицы, серой крышей и отделкой дранкой - отличное фото интерьера
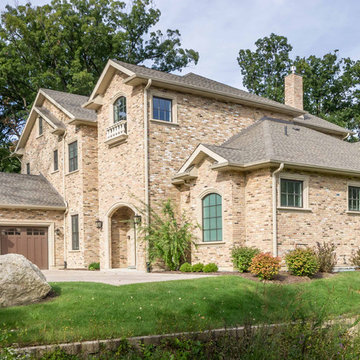
This 6,000sf luxurious custom new construction 5-bedroom, 4-bath home combines elements of open-concept design with traditional, formal spaces, as well. Tall windows, large openings to the back yard, and clear views from room to room are abundant throughout. The 2-story entry boasts a gently curving stair, and a full view through openings to the glass-clad family room. The back stair is continuous from the basement to the finished 3rd floor / attic recreation room.
The interior is finished with the finest materials and detailing, with crown molding, coffered, tray and barrel vault ceilings, chair rail, arched openings, rounded corners, built-in niches and coves, wide halls, and 12' first floor ceilings with 10' second floor ceilings.
It sits at the end of a cul-de-sac in a wooded neighborhood, surrounded by old growth trees. The homeowners, who hail from Texas, believe that bigger is better, and this house was built to match their dreams. The brick - with stone and cast concrete accent elements - runs the full 3-stories of the home, on all sides. A paver driveway and covered patio are included, along with paver retaining wall carved into the hill, creating a secluded back yard play space for their young children.
Project photography by Kmieick Imagery.
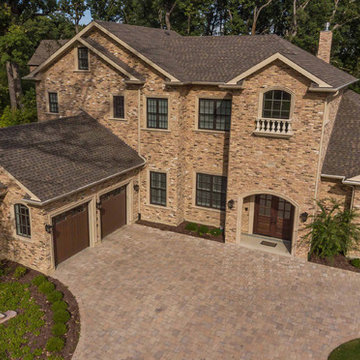
This 6,000sf luxurious custom new construction 5-bedroom, 4-bath home combines elements of open-concept design with traditional, formal spaces, as well. Tall windows, large openings to the back yard, and clear views from room to room are abundant throughout. The 2-story entry boasts a gently curving stair, and a full view through openings to the glass-clad family room. The back stair is continuous from the basement to the finished 3rd floor / attic recreation room.
The interior is finished with the finest materials and detailing, with crown molding, coffered, tray and barrel vault ceilings, chair rail, arched openings, rounded corners, built-in niches and coves, wide halls, and 12' first floor ceilings with 10' second floor ceilings.
It sits at the end of a cul-de-sac in a wooded neighborhood, surrounded by old growth trees. The homeowners, who hail from Texas, believe that bigger is better, and this house was built to match their dreams. The brick - with stone and cast concrete accent elements - runs the full 3-stories of the home, on all sides. A paver driveway and covered patio are included, along with paver retaining wall carved into the hill, creating a secluded back yard play space for their young children.
Project photography by Kmieick Imagery.
Красивые виллы с крышей из гибкой черепицы – 25 фото фасадов
1