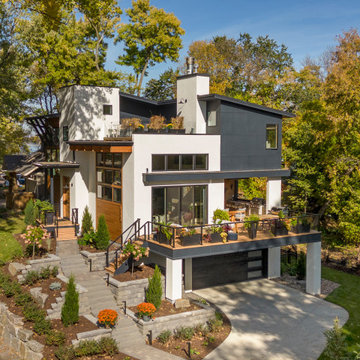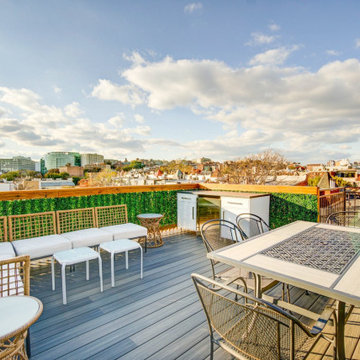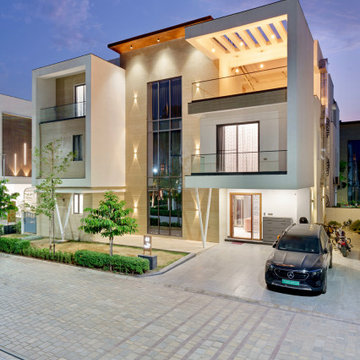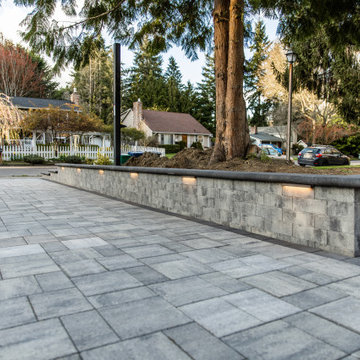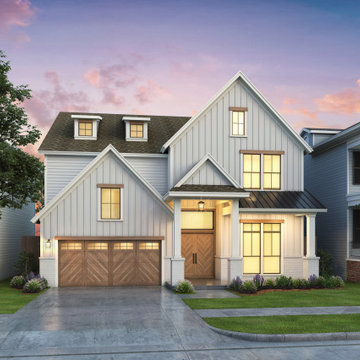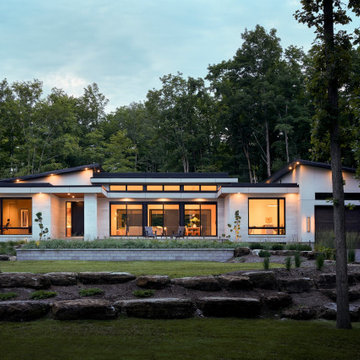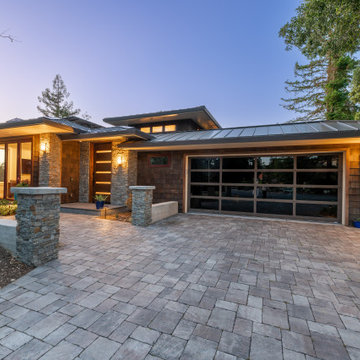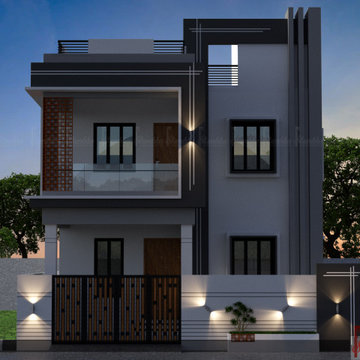Красивые дома – 1 478 186 фото фасадов
Сортировать:
Бюджет
Сортировать:Популярное за сегодня
141 - 160 из 1 478 186 фото
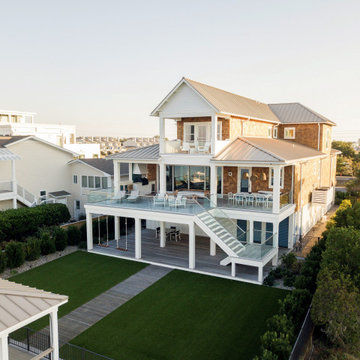
Свежая идея для дизайна: дом в морском стиле - отличное фото интерьера
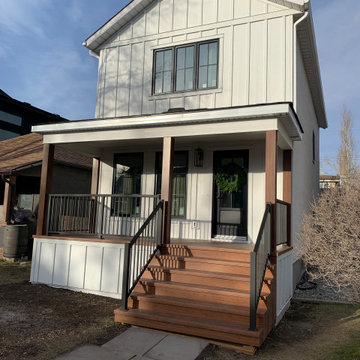
James Hardie Cedarmill Panels with Rustic Grain Battens (Board and Batten) in Arctic White to Front Facade. Remainder of Home Painted to Match.. (23-3419)
Find the right local pro for your project

A tasteful side extension to a 1930s period property. The extension was designed to add symmetry to the massing of the existing house.
Свежая идея для дизайна: двухэтажный, кирпичный, красный частный загородный дом среднего размера в стиле кантри с вальмовой крышей, черепичной крышей и красной крышей - отличное фото интерьера
Свежая идея для дизайна: двухэтажный, кирпичный, красный частный загородный дом среднего размера в стиле кантри с вальмовой крышей, черепичной крышей и красной крышей - отличное фото интерьера

Detail of front entry canopy pylon. photo by Jeffery Edward Tryon
Идея дизайна: маленький, одноэтажный, коричневый частный загородный дом в стиле модернизм с облицовкой из металла, плоской крышей, металлической крышей, черной крышей и отделкой планкеном для на участке и в саду
Идея дизайна: маленький, одноэтажный, коричневый частный загородный дом в стиле модернизм с облицовкой из металла, плоской крышей, металлической крышей, черной крышей и отделкой планкеном для на участке и в саду

Идея дизайна: одноэтажный, кирпичный дом среднего размера в современном стиле с вальмовой крышей, черепичной крышей и черной крышей
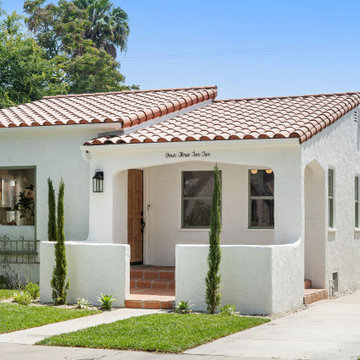
Источник вдохновения для домашнего уюта: маленький, одноэтажный, белый дом в стиле шебби-шик с облицовкой из цементной штукатурки для на участке и в саду
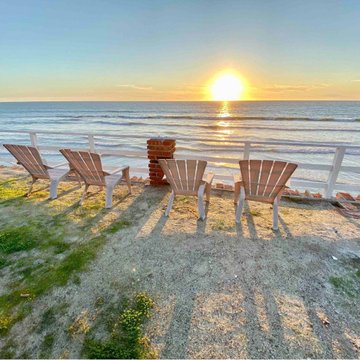
view from front of home
Свежая идея для дизайна: дом среднего размера в средиземноморском стиле - отличное фото интерьера
Свежая идея для дизайна: дом среднего размера в средиземноморском стиле - отличное фото интерьера

This modest one-story design features a modern farmhouse facade with stone, decorative gable trusses, and metal roof accents. Enjoy family togetherness with an open great room, island kitchen, and breakfast nook while multiple sets of double doors lead to the rear porch. Host dinner parties in the elegant dining room topped with a coffered ceiling. The master suite is striking with a trio of skylights in the cathedral ceiling, a thoughtfully designed bathroom, and a spacious walk-in closet. Two additional bedrooms are across the floor plan and an optional bonus room is upstairs for expansion.

Свежая идея для дизайна: барнхаус (амбары) дом в стиле кантри - отличное фото интерьера
Красивые дома – 1 478 186 фото фасадов
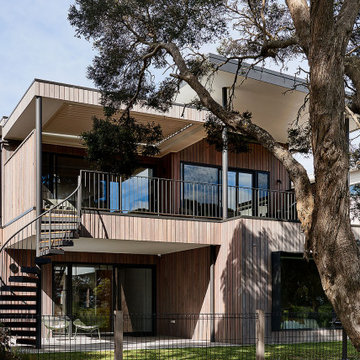
This battleaxe subdivision at the edge of Barwon Heads was quickly snapped up when it was first released. Given the location, adjacent to a bush reserve and the Barwon River, these rare river front views are difficult to come by. However, for owners Debbie and Glenn, who were previously living in the United States, it was the perfect time and drawcard in anticipation of their return to Australia.
Referred to as ‘The Tree House’ after the established trees on the banks of the river, the couple was keen to live in a house that felt one with the environment – hence the extensive use of timber inside and out. Designed by RUBI Architects, the initial challenge was creating a substantial home on a relatively modest site (640 square metres) with two easements on the narrow block, one along a side boundary, the other across the home’s northern elevation. “Our client’s children have left home but they still wanted a reasonably large place for their family and friends to stay, some of whom live in the United States,” says architect Alex Rubilar, director of RUBI Architects.
Given the awkward position of the Barwon Heads site, together with the reduced available footprint due to the site easements, the house presents as a modest brick and timber garage to the street. It’s only when one walks along the side path to the front door, articulated by a series of timber arbours, that one realises there’s a two-storey house to be found. Clad in spotted gum that ‘speaks’ to the established trees, there’s a sense of quietness rather than attracting attention. Given this house was essentially designed for a couple, the floorplan features all the bedrooms, including the main bedroom, at ground level, with the main living areas above. And when the children and grandchildren come over, there’s the benefit of a second living area at ground level, a combined rumpus room or alternatively a place for yoga. “With most of the living areas upstairs, the house feels more contained when the extended family aren’t here,” says Rubilar.
Given the idyllic views to the north, the design includes large picture windows both at the bedroom level as well as across the kitchen and living areas on the first floor. And to make the most of the outdoors, including the area’s extensive birdlife, RUBI Architects created a substantial outdoor deck that leads from the kitchen and living areas. Complete with automated awnings, this deck becomes an outdoor room and can be used for most of the year, even in the cooler months.
The first floor is the owner’s domain with a large open plan kitchen, dining and living area, together with a bathroom and also an enclosed home office. Pivotal to the design is the cantilevered island bench, made from granite and complemented by spotted gum joinery. And given the location and the focus on sustainability, there are operable highlight windows above the kitchen that allow for both additional light and cross ventilation. The large sliding doors also enable a continual breeze from the water’s edge, ensuring a comfortable home all year round. And in winter, when the nights can be chilly, the owners can enjoy sitting around the open fireplace.
Rather than segment spaces, areas are more loosely defined. There’s a cocktail/drinks area, for example, adjacent to the kitchen that appears as an extension of the kitchen – complete with a fridge for wine storage, a wine rack and extensive spotted gum joinery for additional storage. RUBI Architects was also mindful of strengthening the connection to the garden. So as well as ‘floating’ timber treads for the main staircase that allow the bush setting to be enjoyed immediately past the front door, there’s also an exterior spiral staircase that connects the two levels, used regularly by the owners as well as by their dog, Barney.
Unlike some of the new white-painted brick and light-weight cladding houses in this enclave, The Tree House blends in beautifully with its naturalist setting. As remarked by one of the owners, “It’s the strong connection to the trees that continues to give us enormous satisfaction” – literally disappearing in this unique enclave.
RUBI Architects can be contacted on 03 4227 1673.
8
