Красивые оранжевые дома – 689 фото фасадов
Сортировать:
Бюджет
Сортировать:Популярное за сегодня
1 - 20 из 689 фото
1 из 2

Идея дизайна: двухэтажный, кирпичный, оранжевый частный загородный дом среднего размера в стиле модернизм с двускатной крышей, металлической крышей и черной крышей

Bracket portico for side door of house. The roof features a shed style metal roof. Designed and built by Georgia Front Porch.
Стильный дизайн: маленький, кирпичный, оранжевый частный загородный дом в классическом стиле с односкатной крышей и металлической крышей для на участке и в саду - последний тренд
Стильный дизайн: маленький, кирпичный, оранжевый частный загородный дом в классическом стиле с односкатной крышей и металлической крышей для на участке и в саду - последний тренд
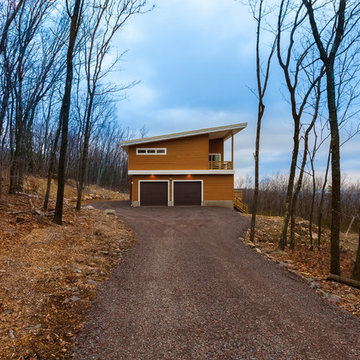
Свежая идея для дизайна: двухэтажный, оранжевый, деревянный частный загородный дом среднего размера в современном стиле с односкатной крышей - отличное фото интерьера

This home was in bad shape when we started the design process, but with a lot of hard work and care, we were able to restore all original windows, siding, & railing. A new quarter light front door ties in with the home's craftsman style.

Bruce Damonte
Пример оригинального дизайна: маленький, трехэтажный, оранжевый дом в современном стиле с облицовкой из металла и односкатной крышей для на участке и в саду
Пример оригинального дизайна: маленький, трехэтажный, оранжевый дом в современном стиле с облицовкой из металла и односкатной крышей для на участке и в саду

Atlanta modern home designed by Dencity LLC and built by Cablik Enterprises. Photo by AWH Photo & Design.
На фото: одноэтажный, оранжевый частный загородный дом среднего размера в стиле модернизм с плоской крышей с
На фото: одноэтажный, оранжевый частный загородный дом среднего размера в стиле модернизм с плоской крышей с
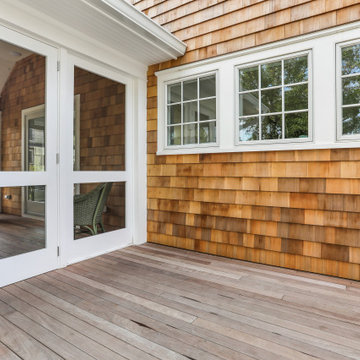
Beautiful Bay Head New Jersey Home remodeled by Baine Contracting. Photography by Osprey Perspectives.
Источник вдохновения для домашнего уюта: большой, двухэтажный, деревянный, оранжевый частный загородный дом в морском стиле с двускатной крышей и крышей из гибкой черепицы
Источник вдохновения для домашнего уюта: большой, двухэтажный, деревянный, оранжевый частный загородный дом в морском стиле с двускатной крышей и крышей из гибкой черепицы
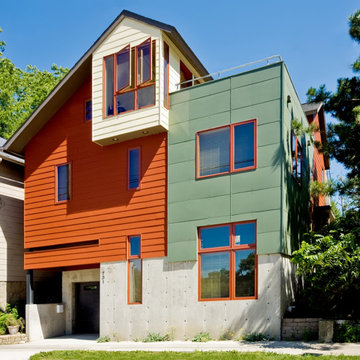
Builder: Dan Kippley
Photography: Todd Barnett
На фото: большой, трехэтажный, оранжевый дом в стиле модернизм с комбинированной облицовкой, двускатной крышей и крышей из гибкой черепицы с
На фото: большой, трехэтажный, оранжевый дом в стиле модернизм с комбинированной облицовкой, двускатной крышей и крышей из гибкой черепицы с

Стильный дизайн: маленький, двухэтажный, кирпичный, оранжевый частный загородный дом в стиле ретро с двускатной крышей, крышей из гибкой черепицы, черной крышей и отделкой дранкой для на участке и в саду - последний тренд

Modern Chicago single family home
На фото: трехэтажный, кирпичный, оранжевый частный загородный дом в стиле модернизм с плоской крышей, металлической крышей и черной крышей
На фото: трехэтажный, кирпичный, оранжевый частный загородный дом в стиле модернизм с плоской крышей, металлической крышей и черной крышей
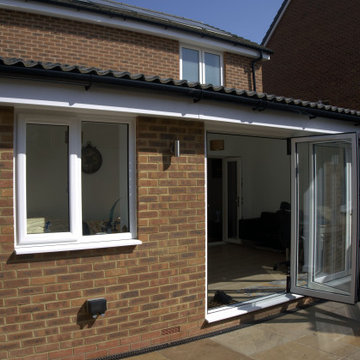
Finished single-storey rear extension.
Идея дизайна: кирпичный, двухэтажный, оранжевый частный загородный дом среднего размера в стиле модернизм с двускатной крышей, черепичной крышей и черной крышей
Идея дизайна: кирпичный, двухэтажный, оранжевый частный загородный дом среднего размера в стиле модернизм с двускатной крышей, черепичной крышей и черной крышей
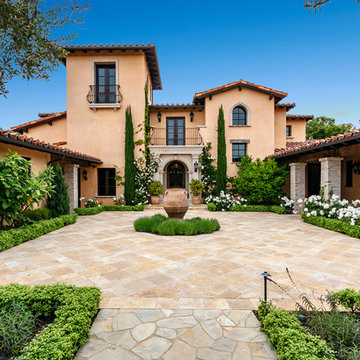
Стильный дизайн: трехэтажный, оранжевый частный загородный дом в средиземноморском стиле с двускатной крышей и черепичной крышей - последний тренд
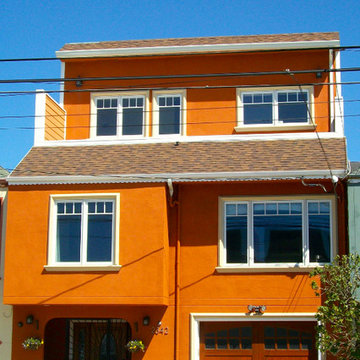
Идея дизайна: трехэтажный, оранжевый дом среднего размера в стиле неоклассика (современная классика) с облицовкой из цементной штукатурки
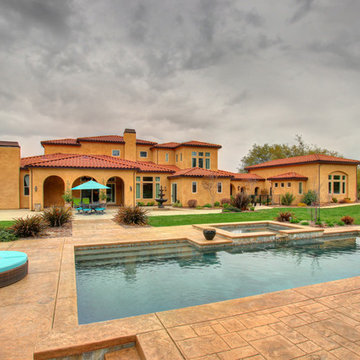
Photo by TopNotch360 of the rear elevation and back yard of this Mediterranean style two story addition.
На фото: большой, двухэтажный, оранжевый частный загородный дом в средиземноморском стиле с облицовкой из цементной штукатурки, вальмовой крышей и черепичной крышей
На фото: большой, двухэтажный, оранжевый частный загородный дом в средиземноморском стиле с облицовкой из цементной штукатурки, вальмовой крышей и черепичной крышей
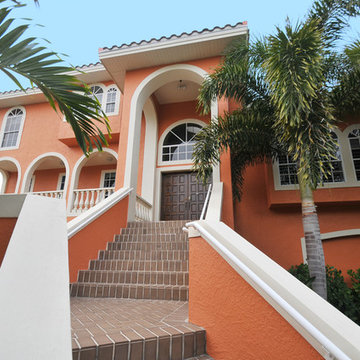
New Windows and Entry Door
Пример оригинального дизайна: двухэтажный, оранжевый частный загородный дом среднего размера в средиземноморском стиле с облицовкой из цементной штукатурки
Пример оригинального дизайна: двухэтажный, оранжевый частный загородный дом среднего размера в средиземноморском стиле с облицовкой из цементной штукатурки
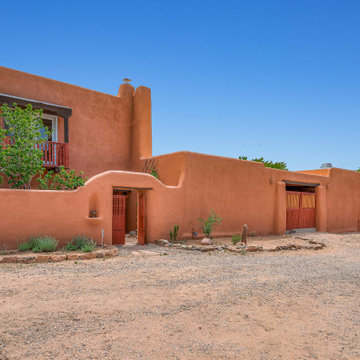
На фото: огромный, двухэтажный, оранжевый частный загородный дом в стиле фьюжн с облицовкой из самана и плоской крышей
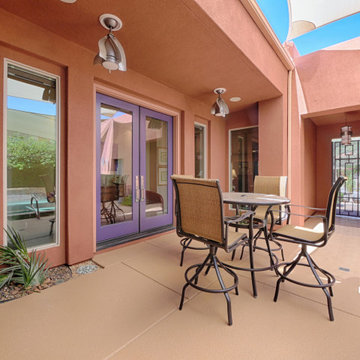
Стильный дизайн: большой, одноэтажный, оранжевый частный загородный дом в современном стиле - последний тренд
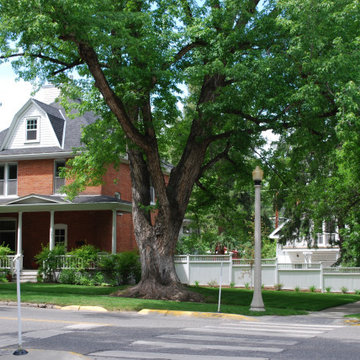
На фото: трехэтажный, кирпичный, оранжевый частный загородный дом среднего размера в стиле кантри с крышей из гибкой черепицы
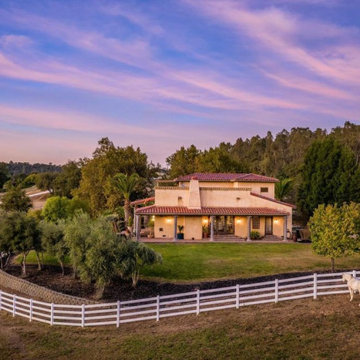
Beautiful Custom Mediterranean Staging
На фото: двухэтажный, оранжевый частный загородный дом среднего размера в средиземноморском стиле с облицовкой из цементной штукатурки, вальмовой крышей и красной крышей с
На фото: двухэтажный, оранжевый частный загородный дом среднего размера в средиземноморском стиле с облицовкой из цементной штукатурки, вальмовой крышей и красной крышей с
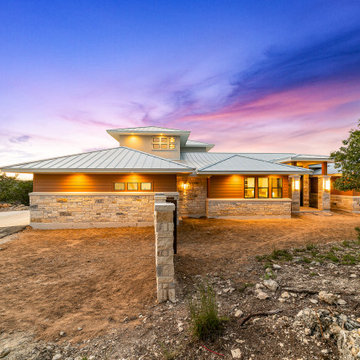
Пример оригинального дизайна: двухэтажный, оранжевый частный загородный дом в стиле кантри с комбинированной облицовкой и металлической крышей
Красивые оранжевые дома – 689 фото фасадов
1