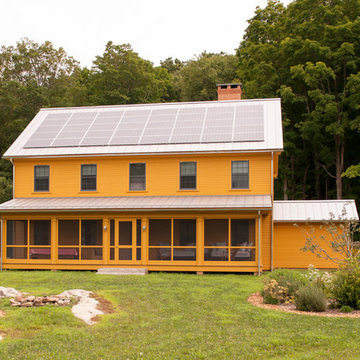Красивые оранжевые дома в стиле кантри – 61 фото фасадов
Сортировать:
Бюджет
Сортировать:Популярное за сегодня
1 - 20 из 61 фото
1 из 3

Zola Windows now offers the American Heritage SDH, a high-performance, all-wood simulated double hung window for landmarked and other historic buildings. This replica-quality window has been engineered to include a lower Zola Tilt & Turn and a Fixed upper that provide outstanding performance, all while maintaining the style and proportions of a traditional double hung window.
Today’s renovations of historic buildings are becoming increasingly focused on achieving maximum energy efficiency for reduced monthly utilities costs and a minimized carbon footprint. In energy efficient retrofits, air tightness and R-values of the windows become crucial, which cannot be achieved with sliding windows. Double hung windows, which are very common in older buildings, present a major challenge to architects and builders aiming to significantly improve energy efficiency of historic buildings while preserving their architectural heritage. The Zola American Heritage SDH features R-11 glass and triple air seals. At the same time, it maintains the original architectural aesthetic due to its historic style, proportions, and also the clever use of offset glass planes that create the shadow line that is characteristic of a historic double hung window.
With its triple seals and top of the line low-iron European glass, the American Heritage SDH offers superior acoustic performance. For increased sound protection, Zola also offers the window with custom asymmetrical glazing, which provides up to 51 decibels (dB) of sound deadening performance. The American Heritage SDH also boasts outstanding visible light transmittance of VT=0.71, allowing for maximum daylighting. Zola’s all-wood American Heritage SDH is available in a variety of furniture-grade species, including FSC-certified pine, oak, and meranti.
Photo Credit: Amiaga Architectural Photography

Our design solution was to literally straddle the old building with an almost entirely new shell of Strawbale, hence the name Russian Doll House. A house inside a house. Keeping the existing frame, the ceiling lining and much of the internal partitions, new strawbale external walls were placed out to the verandah line and a steeper pitched truss roof was supported over the existing post and beam structure. A couple of perpendicular gable roof forms created some additional floor area and also taller ceilings.
The house is designed with Passive house principles in mind. It requires very little heating over Winter and stays naturally cool in Summer.
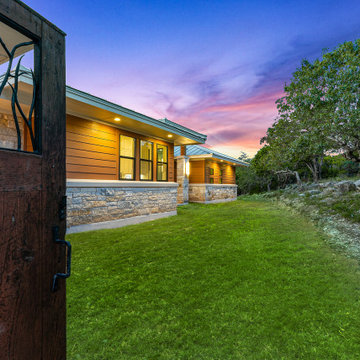
Пример оригинального дизайна: двухэтажный, оранжевый частный загородный дом в стиле кантри с комбинированной облицовкой и металлической крышей
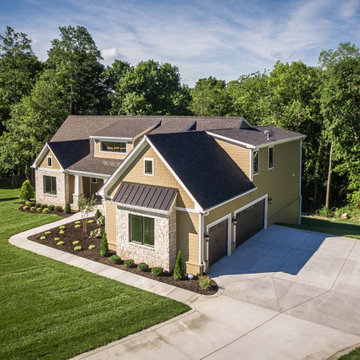
Backporch
Свежая идея для дизайна: большой, двухэтажный, оранжевый частный загородный дом в стиле кантри с комбинированной облицовкой и крышей из гибкой черепицы - отличное фото интерьера
Свежая идея для дизайна: большой, двухэтажный, оранжевый частный загородный дом в стиле кантри с комбинированной облицовкой и крышей из гибкой черепицы - отличное фото интерьера
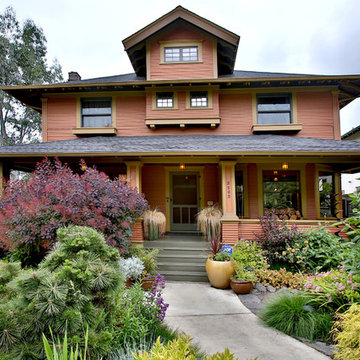
Designer home by Garrison Hullinger (www.GarrisonHullinger.com). A complete restoration transformed this home into an upscale oasis both inside & out with a mix of contemporary and vintage features expertly merged together to preserve the original historic charm.
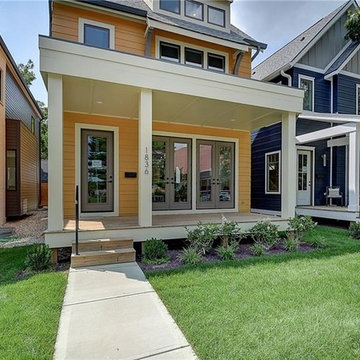
Front view of our cheery new home on North Alabama St. in Indianapolis
Свежая идея для дизайна: трехэтажный, оранжевый частный загородный дом в стиле кантри - отличное фото интерьера
Свежая идея для дизайна: трехэтажный, оранжевый частный загородный дом в стиле кантри - отличное фото интерьера
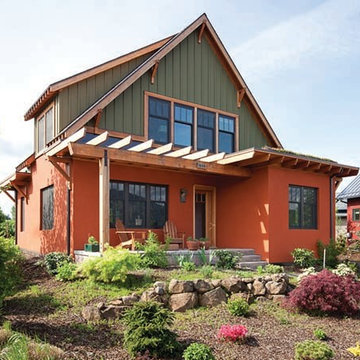
На фото: большой, двухэтажный, оранжевый частный загородный дом в стиле кантри с облицовкой из бетона, вальмовой крышей и крышей из гибкой черепицы
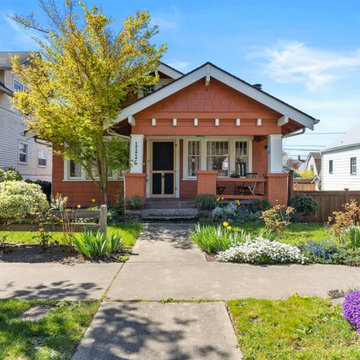
North Slope Craftsman front exterior view
Пример оригинального дизайна: двухэтажный, оранжевый частный загородный дом среднего размера в стиле кантри
Пример оригинального дизайна: двухэтажный, оранжевый частный загородный дом среднего размера в стиле кантри
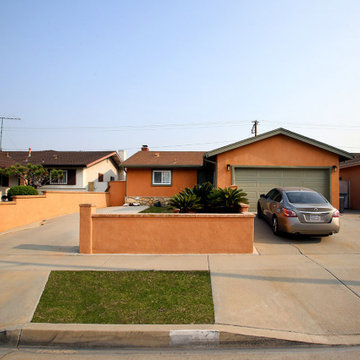
For this project we painted the exterior walls and wood trims of this craftsman home. Fog Coating, a coating that can be applied to a traditional stucco finish that will even out the color of the stucco was applied. For further questions or to schedule a free quote give us a call today. 562-218-3295
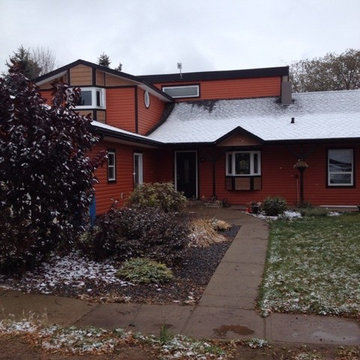
Идея дизайна: двухэтажный, оранжевый частный загородный дом в стиле кантри с облицовкой из винила, двускатной крышей и крышей из гибкой черепицы
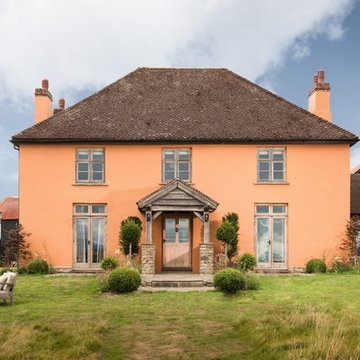
Unique Home Stays
Пример оригинального дизайна: большой, трехэтажный, оранжевый частный загородный дом в стиле кантри с облицовкой из цементной штукатурки, вальмовой крышей и крышей из гибкой черепицы
Пример оригинального дизайна: большой, трехэтажный, оранжевый частный загородный дом в стиле кантри с облицовкой из цементной штукатурки, вальмовой крышей и крышей из гибкой черепицы
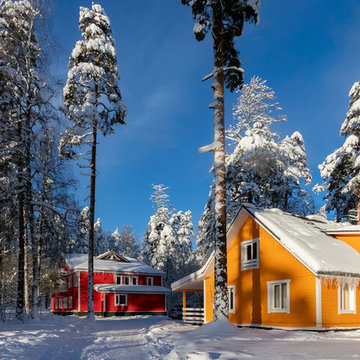
Валерий Васильев
На фото: маленький, двухэтажный, деревянный, оранжевый частный загородный дом в стиле кантри с двускатной крышей для на участке и в саду с
На фото: маленький, двухэтажный, деревянный, оранжевый частный загородный дом в стиле кантри с двускатной крышей для на участке и в саду с
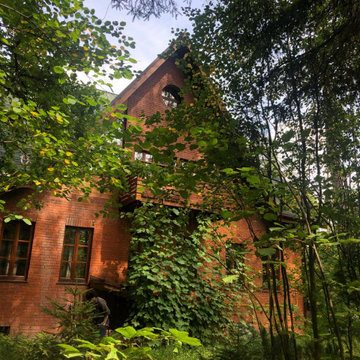
Идея дизайна: трехэтажный, кирпичный, оранжевый частный загородный дом в стиле кантри с мансардной крышей и крышей из гибкой черепицы
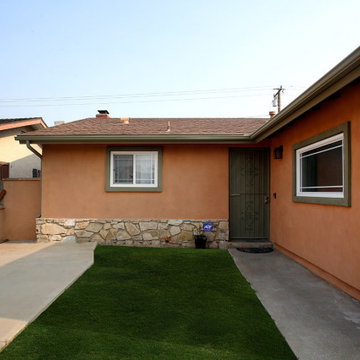
For this project we painted the exterior walls and wood trims of this craftsman home. Fog Coating, a coating that can be applied to a traditional stucco finish that will even out the color of the stucco was applied. For further questions or to schedule a free quote give us a call today. 562-218-3295
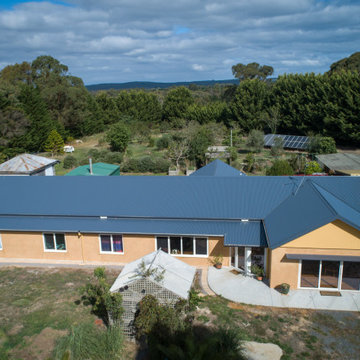
Our design solution was to literally straddle the old building with an almost entirely new shell of Strawbale, hence the name Russian Doll House. A house inside a house. Keeping the existing frame, the ceiling lining and much of the internal partitions, new strawbale external walls were placed out to the verandah line and a steeper pitched truss roof was supported over the existing post and beam structure. A couple of perpendicular gable roof forms created some additional floor area and also taller ceilings.
The house is designed with Passive house principles in mind. It requires very little heating over Winter and stays naturally cool in Summer.
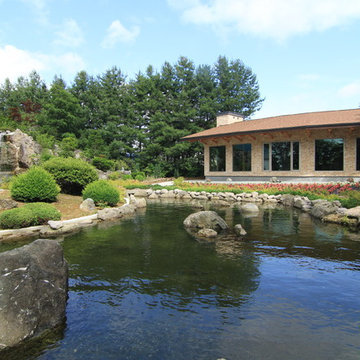
Источник вдохновения для домашнего уюта: большой, одноэтажный, кирпичный, оранжевый частный загородный дом в стиле кантри с двускатной крышей и крышей из смешанных материалов
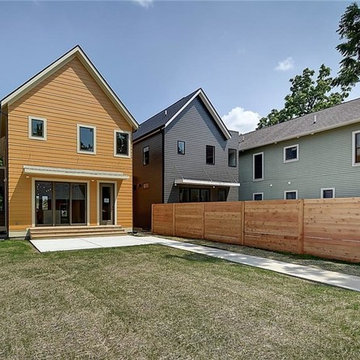
Back view of our cheery new home on North Alabama St. in Indianapolis
Свежая идея для дизайна: трехэтажный, оранжевый частный загородный дом в стиле кантри - отличное фото интерьера
Свежая идея для дизайна: трехэтажный, оранжевый частный загородный дом в стиле кантри - отличное фото интерьера
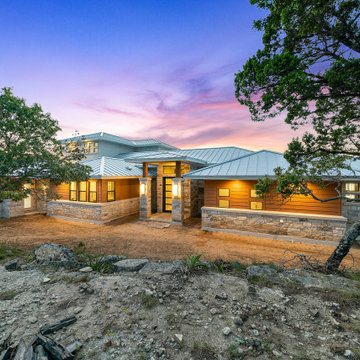
Стильный дизайн: двухэтажный, оранжевый частный загородный дом среднего размера в стиле кантри с комбинированной облицовкой и металлической крышей - последний тренд
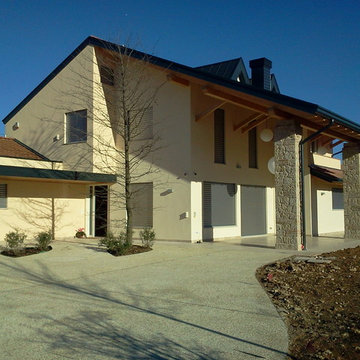
Corrado Piccoli
На фото: большой, трехэтажный, оранжевый частный загородный дом в стиле кантри с двускатной крышей и черепичной крышей с
На фото: большой, трехэтажный, оранжевый частный загородный дом в стиле кантри с двускатной крышей и черепичной крышей с
Красивые оранжевые дома в стиле кантри – 61 фото фасадов
1
