Красивые оранжевые дома с облицовкой из самана – 11 фото фасадов
Сортировать:
Бюджет
Сортировать:Популярное за сегодня
1 - 11 из 11 фото
1 из 3
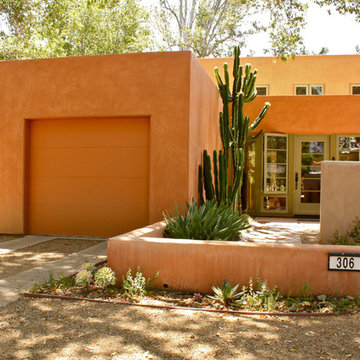
Design and Architecture by Kate Svoboda-Spanbock of HERE Design and Architecture
Shannon Malone © 2012 Houzz
Стильный дизайн: двухэтажный, оранжевый дом в стиле фьюжн с облицовкой из самана и плоской крышей - последний тренд
Стильный дизайн: двухэтажный, оранжевый дом в стиле фьюжн с облицовкой из самана и плоской крышей - последний тренд
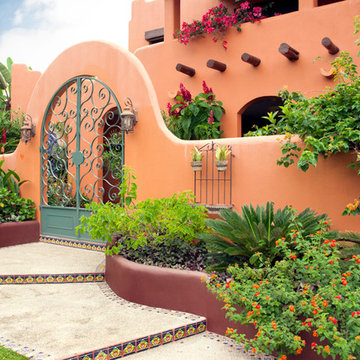
Marianne Coates
Источник вдохновения для домашнего уюта: оранжевый дом в средиземноморском стиле с облицовкой из самана
Источник вдохновения для домашнего уюта: оранжевый дом в средиземноморском стиле с облицовкой из самана
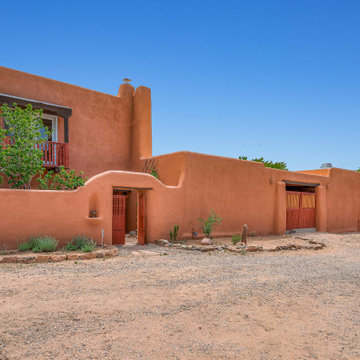
На фото: огромный, двухэтажный, оранжевый частный загородный дом в стиле фьюжн с облицовкой из самана и плоской крышей
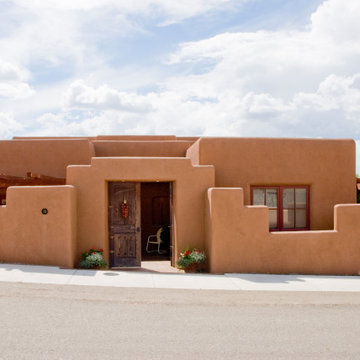
На фото: большой, одноэтажный, оранжевый частный загородный дом в стиле фьюжн с облицовкой из самана и плоской крышей с
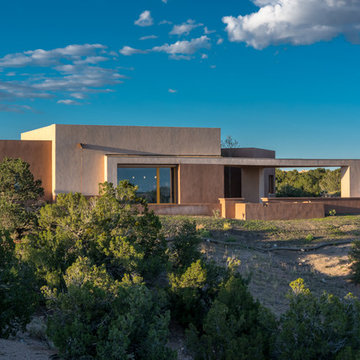
La Casa Naranja is an excellent example of sustainable, contemporary and forward-thinking design. The residence uses the Passive House approach for energy conservation and to achieve site-zero energy consumption. The building has a cutting-edge, environmentally conscious design.
Additionally, La Casa naranja features Zola Thermo Clad Windows and Doors.
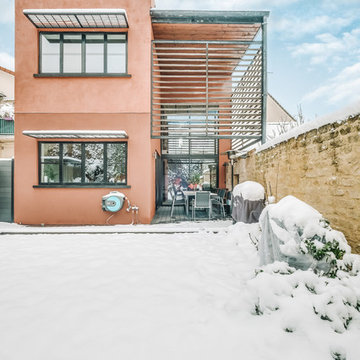
Cette villa a été construite en 2007 et la propriétaire est tombée sous le charme de ses grands volumes. L'intérieur et l'extérieur avaient besoin d'un gros rafraîchissement.
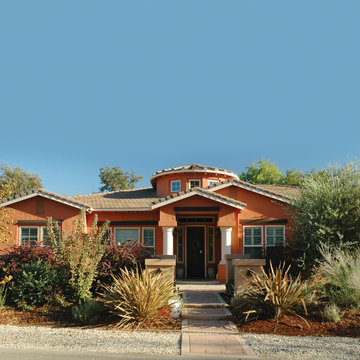
Свежая идея для дизайна: одноэтажный, оранжевый частный загородный дом среднего размера в стиле фьюжн с облицовкой из самана, вальмовой крышей и крышей из гибкой черепицы - отличное фото интерьера
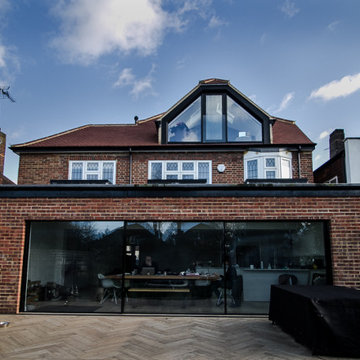
Ground floor side extension to accommodate garage, storage, boot room and utility room. A first floor side extensions to accommodate two extra bedrooms and a shower room for guests. Loft conversion to accommodate a master bedroom, en-suite and storage.
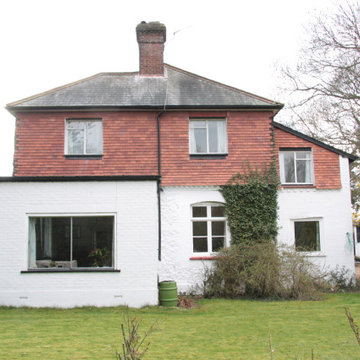
Photo before renovation
Идея дизайна: большой, двухэтажный, оранжевый частный загородный дом с облицовкой из самана, вальмовой крышей и черепичной крышей
Идея дизайна: большой, двухэтажный, оранжевый частный загородный дом с облицовкой из самана, вальмовой крышей и черепичной крышей
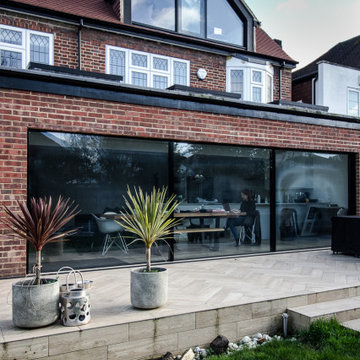
Ground floor side extension to accommodate garage, storage, boot room and utility room. A first floor side extensions to accommodate two extra bedrooms and a shower room for guests. Loft conversion to accommodate a master bedroom, en-suite and storage.
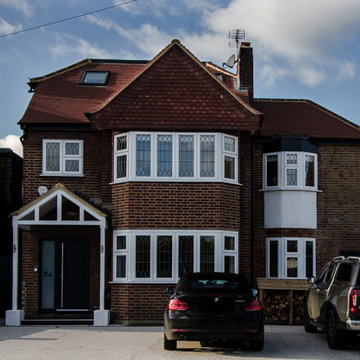
Ground floor side extension to accommodate garage, storage, boot room and utility room. A first floor side extensions to accommodate two extra bedrooms and a shower room for guests. Loft conversion to accommodate a master bedroom, en-suite and storage.
Красивые оранжевые дома с облицовкой из самана – 11 фото фасадов
1