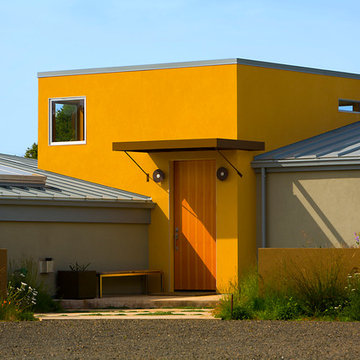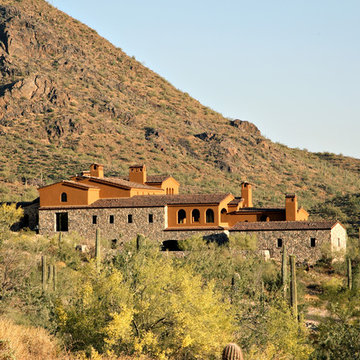Красивые оранжевые дома – 689 фото фасадов
Сортировать:
Бюджет
Сортировать:Популярное за сегодня
161 - 180 из 689 фото
1 из 2
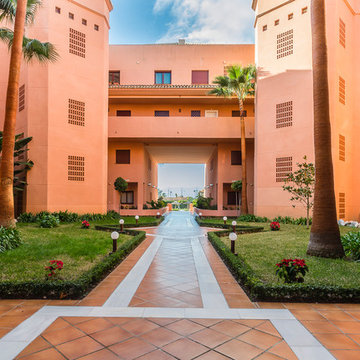
Home&Haus Homestaging & Photography
Источник вдохновения для домашнего уюта: огромный, двухэтажный, оранжевый многоквартирный дом в средиземноморском стиле с облицовкой из цементной штукатурки и односкатной крышей
Источник вдохновения для домашнего уюта: огромный, двухэтажный, оранжевый многоквартирный дом в средиземноморском стиле с облицовкой из цементной штукатурки и односкатной крышей
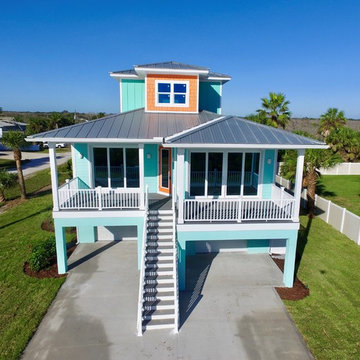
Large front porch provides beautiful views of the Atlantic Ocean.
Стильный дизайн: трехэтажный, оранжевый частный загородный дом в морском стиле с облицовкой из ЦСП, вальмовой крышей и металлической крышей - последний тренд
Стильный дизайн: трехэтажный, оранжевый частный загородный дом в морском стиле с облицовкой из ЦСП, вальмовой крышей и металлической крышей - последний тренд
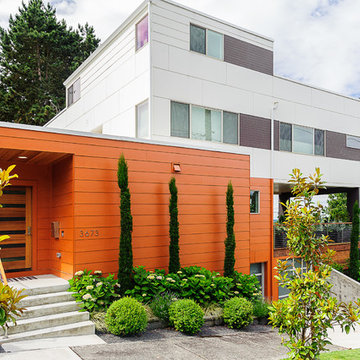
Идея дизайна: трехэтажный, оранжевый частный загородный дом среднего размера в современном стиле с плоской крышей
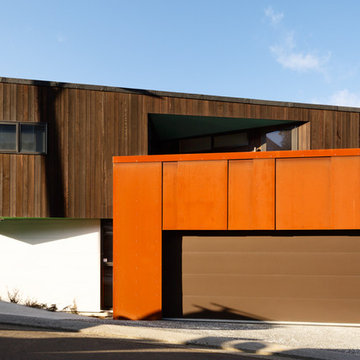
Идея дизайна: двухэтажный, оранжевый дом в современном стиле с комбинированной облицовкой и односкатной крышей
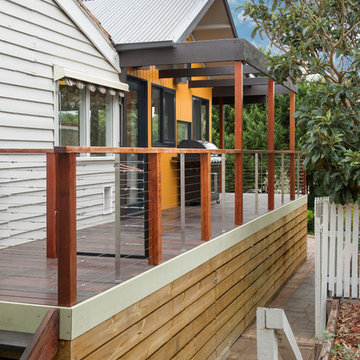
Источник вдохновения для домашнего уюта: двухэтажный, деревянный, оранжевый частный загородный дом среднего размера в современном стиле с односкатной крышей и металлической крышей
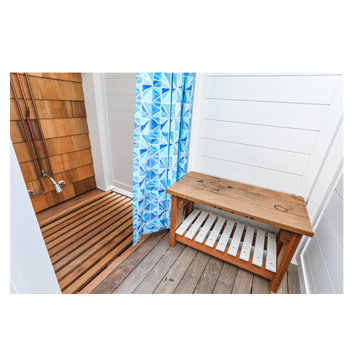
Beautiful Bay Head New Jersey Home remodeled by Baine Contracting. Photography by Osprey Perspectives.
Пример оригинального дизайна: большой, двухэтажный, деревянный, оранжевый частный загородный дом в морском стиле с двускатной крышей и крышей из гибкой черепицы
Пример оригинального дизайна: большой, двухэтажный, деревянный, оранжевый частный загородный дом в морском стиле с двускатной крышей и крышей из гибкой черепицы
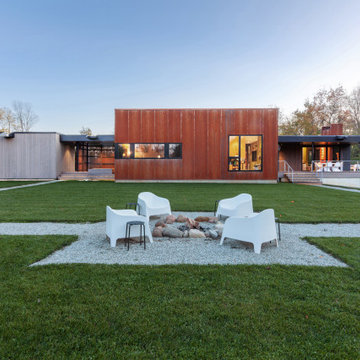
North square view highlights Corten cladding and house + site relationships - Architect: HAUS | Architecture For Modern Lifestyles - Builder: WERK | Building Modern - Photo: HAUS
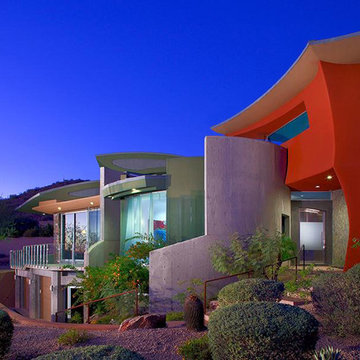
SLDarch: The shaded Main Entry, tucked deep into the shadows, is approached from a rising stepped garden path, leading up to a gentle, quiet water feature and custom stainless steel, glass and wood pivot entry door...open this and venture in to the Central Foyer space, shrouded by curved concrete & stainless steel structure and orienting the visitor to the central core of this curvaceous home.
From this central orientation point, one begins to perceive the magic and mystery yet to be revealed in the undulating spatial volumes, spiraling out in several directions.
Ahead is the kitchen and breakfast room, to the right are the Children's Bedroom Wing and the 'ocotillo stairs' to Master Bedroom upstairs. Venture left down the gentle ramp that follows along the gurgling water stream and meander past the bar and billiards, or on towards the main living room.
The entire ceiling areas are a brilliant series of overlapping smoothly curved plaster and steel framed layers, separated by translucent poly-carbonate panels.
This combats the intense summer heat and light, but carefully allows indirect natural daylight to gently sift through the deep interior of this unique desert home.
Wandering through the organic curves of this home eventually leads you to another gentle ramp leading to the very private and secluded Meditation Room,
entered through a double shoji door and sporting a supple leather floor radiating around a large circular glass Floor Window. Here is the ideal place to sit and meditate while seeming to hover over the colorful reflecting koi pool just below. The glass meditation room walls slide open, revealing a special desert garden, while at night the gurgling water reflects dancing lights up through the glass floor into this lovely Zen Zone.
"Blocking the intense summer sun was a prime objective here and was accomplished by clever site orientation, massive roof overhangs, super insulated exterior walls and roof, ultra high-efficiency water cooled A/C system and ample earth contact and below grade areas."
There is a shady garden path with foot bridge crossing over a natural desert wash, leading to the detached Desert Office, actually set below the xeriscape desert garden by 30" while hidden below, completely underground and naturally cooled sits another six car garage.
The main residence also has a 4 car below grade garage and lovely swimming pool with party patio in the backyard.
This property falls withing the City Of Scottsdale Natural Area Open Space area so special attention was required for this sensitive desert land project.
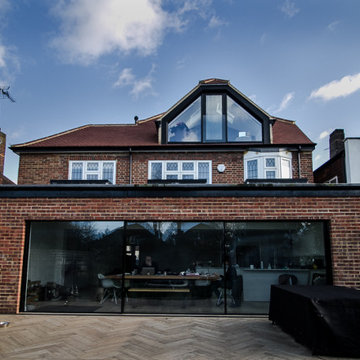
Ground floor side extension to accommodate garage, storage, boot room and utility room. A first floor side extensions to accommodate two extra bedrooms and a shower room for guests. Loft conversion to accommodate a master bedroom, en-suite and storage.
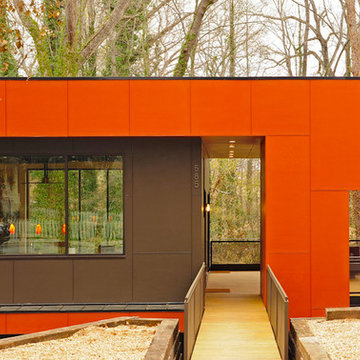
Fredrik Brauer
Пример оригинального дизайна: оранжевый, большой, двухэтажный частный загородный дом в стиле модернизм с облицовкой из металла, плоской крышей, металлической крышей и черной крышей
Пример оригинального дизайна: оранжевый, большой, двухэтажный частный загородный дом в стиле модернизм с облицовкой из металла, плоской крышей, металлической крышей и черной крышей
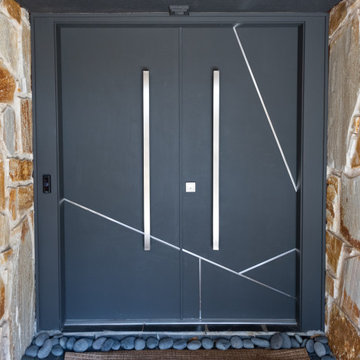
entry, front door
Источник вдохновения для домашнего уюта: одноэтажный, оранжевый частный загородный дом среднего размера в стиле ретро с облицовкой из камня и коричневой крышей
Источник вдохновения для домашнего уюта: одноэтажный, оранжевый частный загородный дом среднего размера в стиле ретро с облицовкой из камня и коричневой крышей
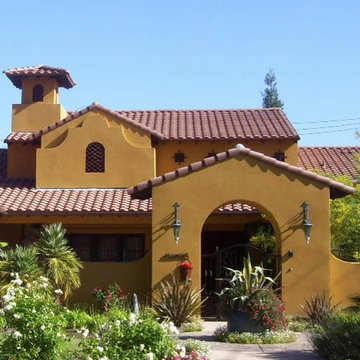
Идея дизайна: одноэтажный, оранжевый дом среднего размера в средиземноморском стиле с облицовкой из цементной штукатурки и двускатной крышей
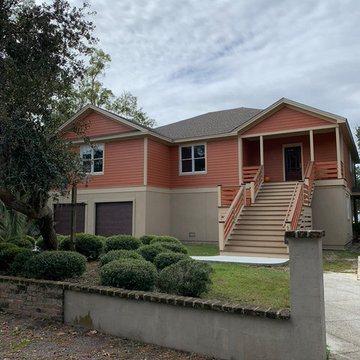
Custom Home with drive under garage.
Пример оригинального дизайна: двухэтажный, оранжевый частный загородный дом среднего размера в морском стиле с облицовкой из ЦСП, двускатной крышей и крышей из гибкой черепицы
Пример оригинального дизайна: двухэтажный, оранжевый частный загородный дом среднего размера в морском стиле с облицовкой из ЦСП, двускатной крышей и крышей из гибкой черепицы
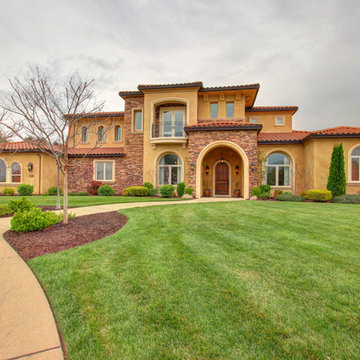
The front elevation of this Mediterranean Style taken by TopNotch360 of the two story addition showing the second floor blended into the first as well as the RV garage.
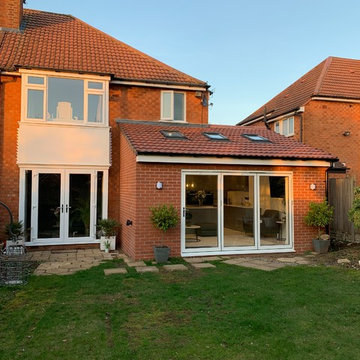
На фото: двухэтажный, кирпичный, оранжевый дуплекс среднего размера в современном стиле с односкатной крышей и черепичной крышей с
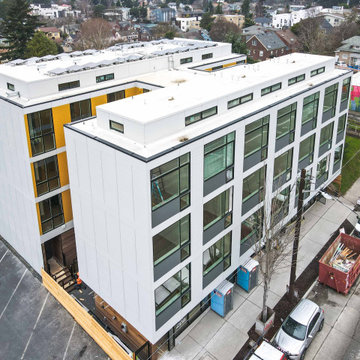
An expansive double 4-story building in white and mustard color complements with an all-white flat roof.
Источник вдохновения для домашнего уюта: огромный, четырехэтажный, оранжевый многоквартирный дом в стиле модернизм с облицовкой из ЦСП, плоской крышей, крышей из смешанных материалов, белой крышей и отделкой доской с нащельником
Источник вдохновения для домашнего уюта: огромный, четырехэтажный, оранжевый многоквартирный дом в стиле модернизм с облицовкой из ЦСП, плоской крышей, крышей из смешанных материалов, белой крышей и отделкой доской с нащельником
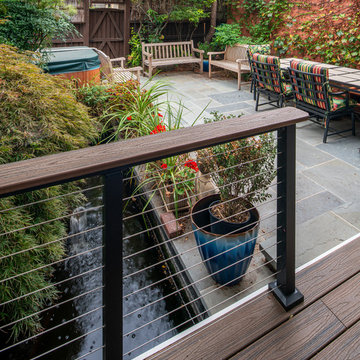
Идея дизайна: маленький, одноэтажный, оранжевый частный загородный дом в современном стиле с облицовкой из винила и крышей из гибкой черепицы для на участке и в саду
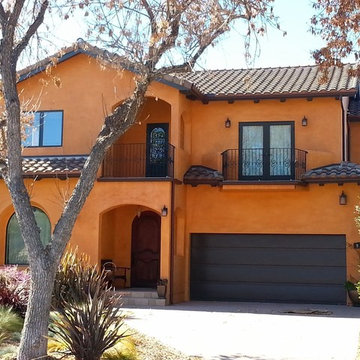
Пример оригинального дизайна: двухэтажный, оранжевый дом среднего размера в средиземноморском стиле с облицовкой из цементной штукатурки и полувальмовой крышей
Красивые оранжевые дома – 689 фото фасадов
9
