Красивые оранжевые дома – 689 фото фасадов
Сортировать:
Бюджет
Сортировать:Популярное за сегодня
181 - 200 из 689 фото
1 из 2
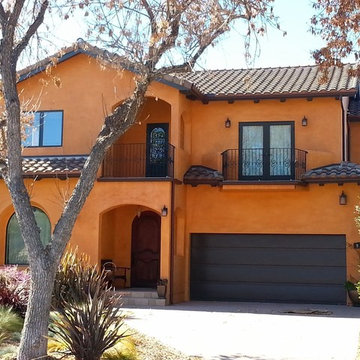
Пример оригинального дизайна: двухэтажный, оранжевый дом среднего размера в средиземноморском стиле с облицовкой из цементной штукатурки и полувальмовой крышей
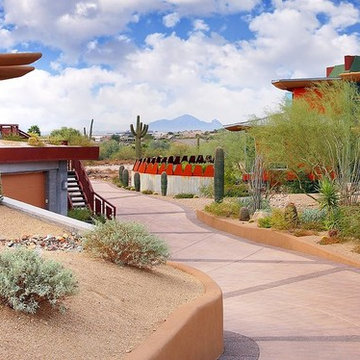
SLDarch: The shaded Main Entry, tucked deep into the shadows, is approached from a rising stepped garden path, leading up to a gentle, quiet water feature and custom stainless steel, glass and wood pivot entry door...open this and venture in to the Central Foyer space, shrouded by curved concrete & stainless steel structure and orienting the visitor to the central core of this curvaceous home.
From this central orientation point, one begins to perceive the magic and mystery yet to be revealed in the undulating spatial volumes, spiraling out in several directions.
Ahead is the kitchen and breakfast room, to the right are the Children's Bedroom Wing and the 'ocotillo stairs' to Master Bedroom upstairs. Venture left down the gentle ramp that follows along the gurgling water stream and meander past the bar and billiards, or on towards the main living room.
The entire ceiling areas are a brilliant series of overlapping smoothly curved plaster and steel framed layers, separated by translucent poly-carbonate panels.
This combats the intense summer heat and light, but carefully allows indirect natural daylight to gently sift through the deep interior of this unique desert home.
Wandering through the organic curves of this home eventually leads you to another gentle ramp leading to the very private and secluded Meditation Room,
entered through a double shoji door and sporting a supple leather floor radiating around a large circular glass Floor Window. Here is the ideal place to sit and meditate while seeming to hover over the colorful reflecting koi pool just below. The glass meditation room walls slide open, revealing a special desert garden, while at night the gurgling water reflects dancing lights up through the glass floor into this lovely Zen Zone.
"Blocking the intense summer sun was a prime objective here and was accomplished by clever site orientation, massive roof overhangs, super insulated exterior walls and roof, ultra high-efficiency water cooled A/C system and ample earth contact and below grade areas."
There is a shady garden path with foot bridge crossing over a natural desert wash, leading to the detached Desert Office, actually set below the xeriscape desert garden by 30" while hidden below, completely underground and naturally cooled sits another six car garage.
The main residence also has a 4 car below grade garage and lovely swimming pool with party patio in the backyard.
This property falls withing the City Of Scottsdale Natural Area Open Space area so special attention was required for this sensitive desert land project.
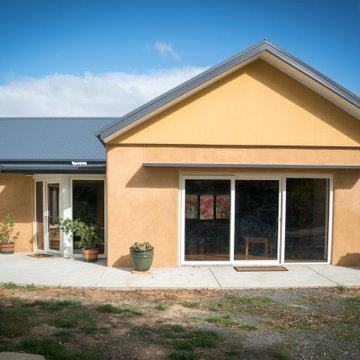
Our design solution was to literally straddle the old building with an almost entirely new shell of Strawbale, hence the name Russian Doll House. A house inside a house. Keeping the existing frame, the ceiling lining and much of the internal partitions, new strawbale external walls were placed out to the verandah line and a steeper pitched truss roof was supported over the existing post and beam structure. A couple of perpendicular gable roof forms created some additional floor area and also taller ceilings.
The house is designed with Passive house principles in mind. It requires very little heating over Winter and stays naturally cool in Summer.

Fredrik Brauer
Источник вдохновения для домашнего уюта: оранжевый, большой, двухэтажный частный загородный дом в современном стиле с облицовкой из металла, плоской крышей, металлической крышей и черной крышей
Источник вдохновения для домашнего уюта: оранжевый, большой, двухэтажный частный загородный дом в современном стиле с облицовкой из металла, плоской крышей, металлической крышей и черной крышей

Источник вдохновения для домашнего уюта: маленький, одноэтажный, деревянный, оранжевый дом в современном стиле с плоской крышей и отделкой планкеном для на участке и в саду
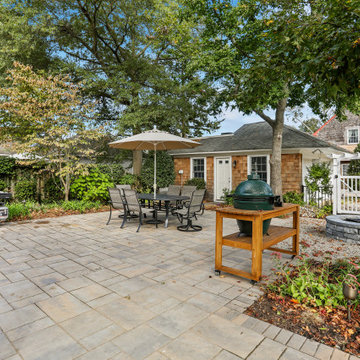
Beautiful Bay Head New Jersey Home remodeled by Baine Contracting. Photography by Osprey Perspectives.
На фото: большой, двухэтажный, деревянный, оранжевый частный загородный дом в морском стиле с двускатной крышей и крышей из гибкой черепицы с
На фото: большой, двухэтажный, деревянный, оранжевый частный загородный дом в морском стиле с двускатной крышей и крышей из гибкой черепицы с
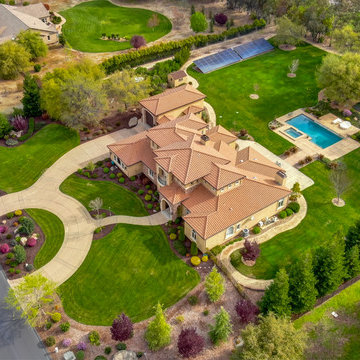
Photo by TopNotch360 of overall view from above showing the blend between the new second floor and the remodeled first floor.
Стильный дизайн: большой, двухэтажный, оранжевый частный загородный дом в средиземноморском стиле с облицовкой из цементной штукатурки, вальмовой крышей и черепичной крышей - последний тренд
Стильный дизайн: большой, двухэтажный, оранжевый частный загородный дом в средиземноморском стиле с облицовкой из цементной штукатурки, вальмовой крышей и черепичной крышей - последний тренд
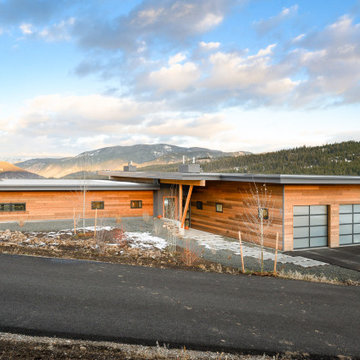
На фото: одноэтажный, деревянный, оранжевый частный загородный дом в скандинавском стиле с плоской крышей
На фото: двухэтажный, кирпичный, оранжевый частный загородный дом среднего размера в стиле модернизм с двускатной крышей и черепичной крышей с
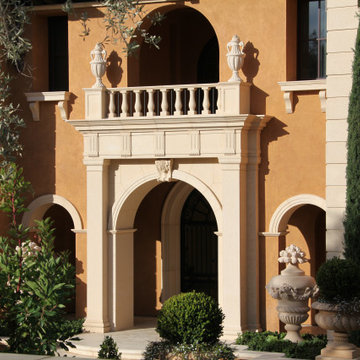
Идея дизайна: большой, двухэтажный, оранжевый частный загородный дом в средиземноморском стиле с облицовкой из цементной штукатурки
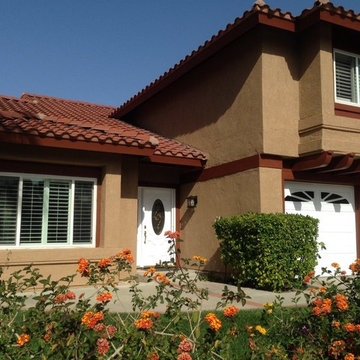
We painted this Yorba Linda home with contrasting warm brown tones. We also painted the wood patio cover to match the trim of the house.
Стильный дизайн: оранжевый дом в классическом стиле - последний тренд
Стильный дизайн: оранжевый дом в классическом стиле - последний тренд
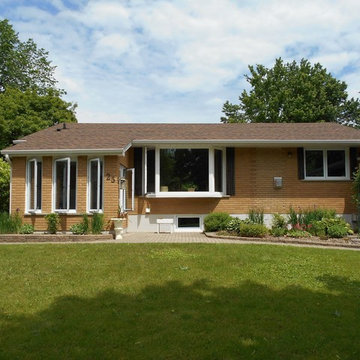
The living room also featured a gorgeous and sunny bay window that faced the street, giving this home an incredible boost in curb appeal.
Пример оригинального дизайна: одноэтажный, кирпичный, оранжевый частный загородный дом в современном стиле с двускатной крышей и крышей из гибкой черепицы
Пример оригинального дизайна: одноэтажный, кирпичный, оранжевый частный загородный дом в современном стиле с двускатной крышей и крышей из гибкой черепицы
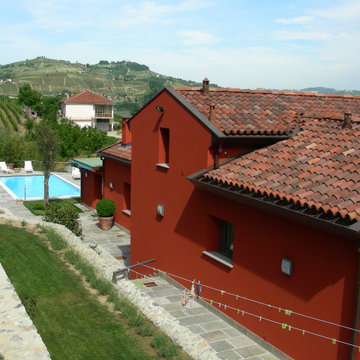
Пример оригинального дизайна: одноэтажный, оранжевый частный загородный дом среднего размера в современном стиле с облицовкой из цементной штукатурки, двускатной крышей и черепичной крышей
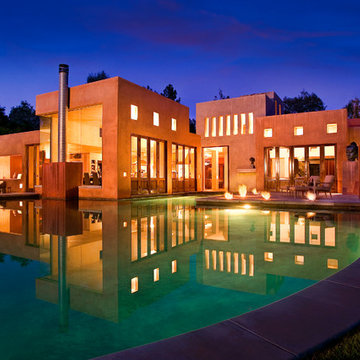
Mandeville Canyon Brentwood, Los Angeles modern Mediterranean style luxury home with swimming pool & light filled window design
Свежая идея для дизайна: большой, одноэтажный, оранжевый частный загородный дом в средиземноморском стиле с плоской крышей - отличное фото интерьера
Свежая идея для дизайна: большой, одноэтажный, оранжевый частный загородный дом в средиземноморском стиле с плоской крышей - отличное фото интерьера
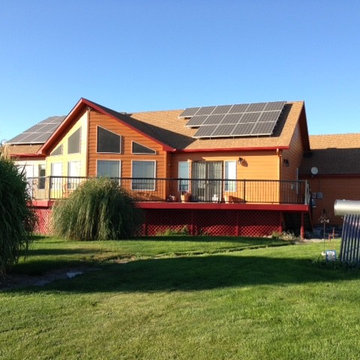
На фото: большой, одноэтажный, оранжевый частный загородный дом в стиле неоклассика (современная классика) с облицовкой из винила, двускатной крышей и крышей из гибкой черепицы с
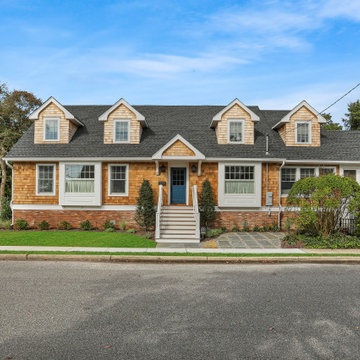
Beautiful Bay Head New Jersey Home remodeled by Baine Contracting. Photography by Osprey Perspectives.
Идея дизайна: большой, двухэтажный, деревянный, оранжевый частный загородный дом в морском стиле с двускатной крышей и крышей из гибкой черепицы
Идея дизайна: большой, двухэтажный, деревянный, оранжевый частный загородный дом в морском стиле с двускатной крышей и крышей из гибкой черепицы
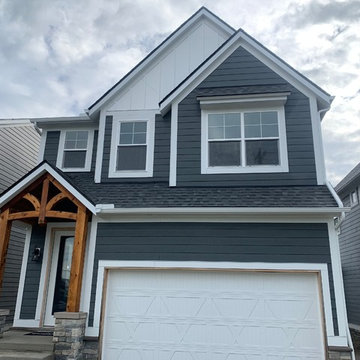
New Construction of 6 homes on Belleville Lake. All homes are sided with James Hardie Color Plus siding with aluminum facias and roof flashings
Стильный дизайн: трехэтажный, оранжевый частный загородный дом среднего размера в стиле кантри с облицовкой из ЦСП, двускатной крышей и крышей из гибкой черепицы - последний тренд
Стильный дизайн: трехэтажный, оранжевый частный загородный дом среднего размера в стиле кантри с облицовкой из ЦСП, двускатной крышей и крышей из гибкой черепицы - последний тренд
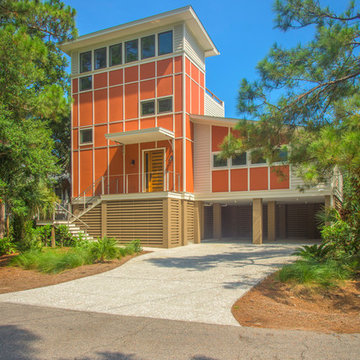
Situated on a secluded corner lot, the main design goal of this house was to provide a relaxing island retreat for a family of three and allowing them the opportunities for guests to enjoy the South Carolina coast. Materials were chosen based on their ability to withstand the harsh beach environment. The main stair tower of the house allows circulation to the rooftop deck, providing views of the Atlantic Ocean and Intracoastal Waterway.
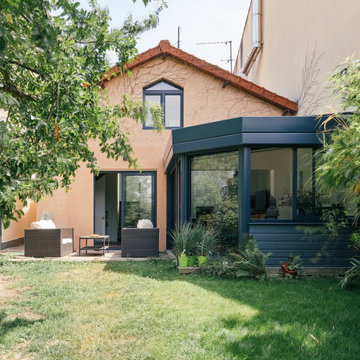
Идея дизайна: трехэтажный, оранжевый таунхаус среднего размера в современном стиле с комбинированной облицовкой, двускатной крышей и крышей из смешанных материалов
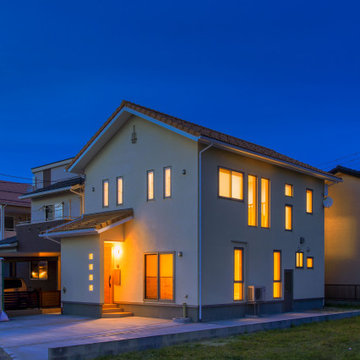
Источник вдохновения для домашнего уюта: большой, двухэтажный, оранжевый частный загородный дом в скандинавском стиле с облицовкой из цементной штукатурки, двускатной крышей и черепичной крышей
Красивые оранжевые дома – 689 фото фасадов
10