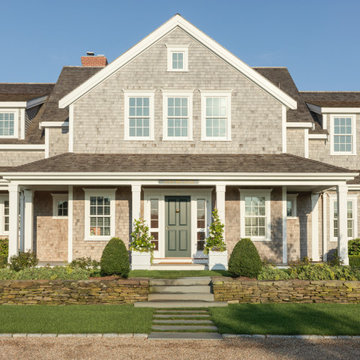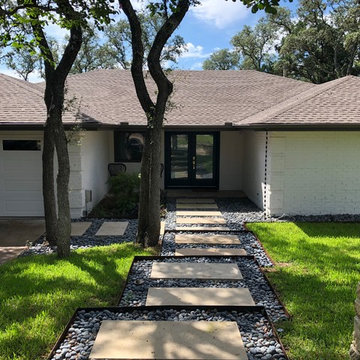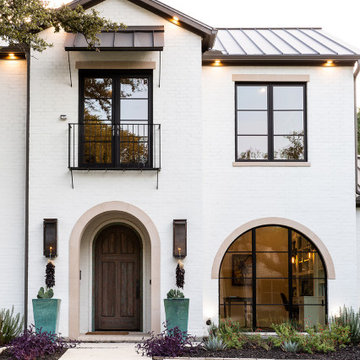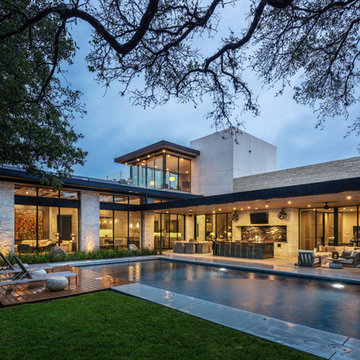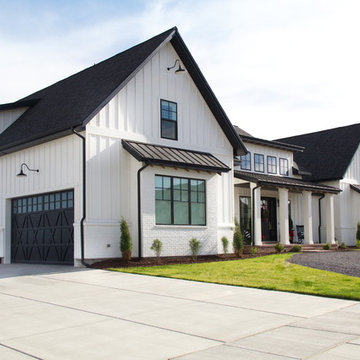Красивые дома – 1 479 242 фото фасадов
Сортировать:
Бюджет
Сортировать:Популярное за сегодня
41 - 60 из 1 479 242 фото

Front elevation modern prairie lava rock landscape native plants and cactus 3-car garage
На фото: одноэтажный, белый частный загородный дом в стиле модернизм с облицовкой из цементной штукатурки, вальмовой крышей, черепичной крышей и черной крышей с
На фото: одноэтажный, белый частный загородный дом в стиле модернизм с облицовкой из цементной штукатурки, вальмовой крышей, черепичной крышей и черной крышей с

Свежая идея для дизайна: маленький, двухэтажный, кирпичный, черный частный загородный дом в стиле модернизм с плоской крышей и отделкой доской с нащельником для на участке и в саду - отличное фото интерьера
Find the right local pro for your project

На фото: двухэтажный, зеленый частный загородный дом среднего размера в стиле кантри с комбинированной облицовкой, двускатной крышей и крышей из гибкой черепицы
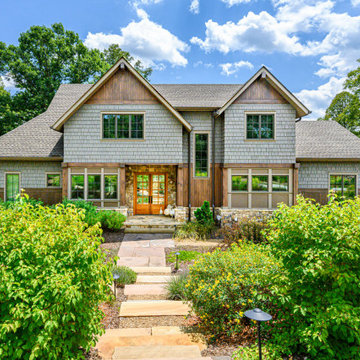
Источник вдохновения для домашнего уюта: двухэтажный, деревянный, серый частный загородный дом в стиле кантри с двускатной крышей и крышей из гибкой черепицы
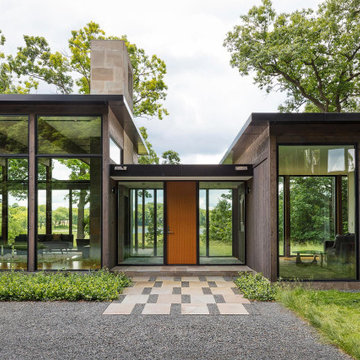
Gravel driveway parking pad and entry to modern glass house with natural landscape and view through to wetlands.
Стильный дизайн: дом в стиле рустика - последний тренд
Стильный дизайн: дом в стиле рустика - последний тренд

Свежая идея для дизайна: двухэтажный, белый частный загородный дом в классическом стиле с двускатной крышей и крышей из гибкой черепицы - отличное фото интерьера
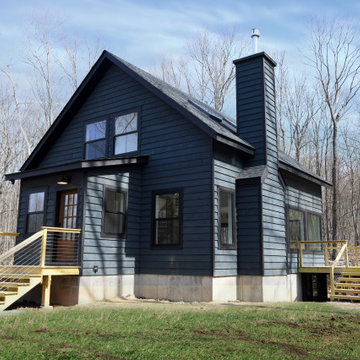
На фото: двухэтажный, деревянный, черный частный загородный дом среднего размера в стиле кантри с двускатной крышей и металлической крышей
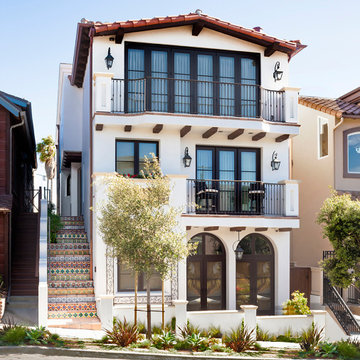
Пример оригинального дизайна: трехэтажный, белый частный загородный дом в средиземноморском стиле с двускатной крышей и черепичной крышей
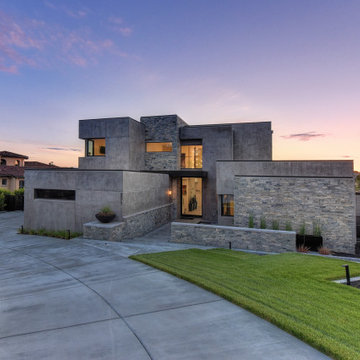
Идея дизайна: огромный, двухэтажный, серый частный загородный дом в стиле модернизм с облицовкой из камня и плоской крышей

The client’s request was quite common - a typical 2800 sf builder home with 3 bedrooms, 2 baths, living space, and den. However, their desire was for this to be “anything but common.” The result is an innovative update on the production home for the modern era, and serves as a direct counterpoint to the neighborhood and its more conventional suburban housing stock, which focus views to the backyard and seeks to nullify the unique qualities and challenges of topography and the natural environment.
The Terraced House cautiously steps down the site’s steep topography, resulting in a more nuanced approach to site development than cutting and filling that is so common in the builder homes of the area. The compact house opens up in very focused views that capture the natural wooded setting, while masking the sounds and views of the directly adjacent roadway. The main living spaces face this major roadway, effectively flipping the typical orientation of a suburban home, and the main entrance pulls visitors up to the second floor and halfway through the site, providing a sense of procession and privacy absent in the typical suburban home.
Clad in a custom rain screen that reflects the wood of the surrounding landscape - while providing a glimpse into the interior tones that are used. The stepping “wood boxes” rest on a series of concrete walls that organize the site, retain the earth, and - in conjunction with the wood veneer panels - provide a subtle organic texture to the composition.
The interior spaces wrap around an interior knuckle that houses public zones and vertical circulation - allowing more private spaces to exist at the edges of the building. The windows get larger and more frequent as they ascend the building, culminating in the upstairs bedrooms that occupy the site like a tree house - giving views in all directions.
The Terraced House imports urban qualities to the suburban neighborhood and seeks to elevate the typical approach to production home construction, while being more in tune with modern family living patterns.
Overview:
Elm Grove
Size:
2,800 sf,
3 bedrooms, 2 bathrooms
Completion Date:
September 2014
Services:
Architecture, Landscape Architecture
Interior Consultants: Amy Carman Design
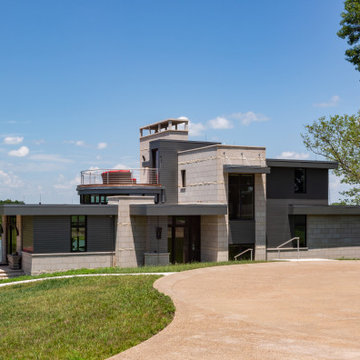
Свежая идея для дизайна: дом в современном стиле - отличное фото интерьера

Пример оригинального дизайна: большой, трехэтажный, разноцветный частный загородный дом в стиле модернизм с комбинированной облицовкой, плоской крышей и крышей из смешанных материалов
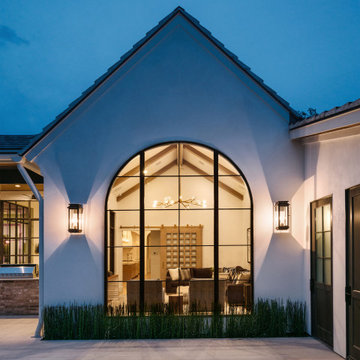
Photography by Chase Daniel
Идея дизайна: дом в стиле неоклассика (современная классика)
Идея дизайна: дом в стиле неоклассика (современная классика)
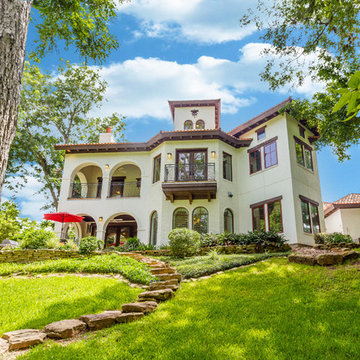
Purser Architectural Custom Home Design built by Tommy Cashiola Custom Homes
Стильный дизайн: большой, трехэтажный, белый частный загородный дом в средиземноморском стиле с комбинированной облицовкой, двускатной крышей и черепичной крышей - последний тренд
Стильный дизайн: большой, трехэтажный, белый частный загородный дом в средиземноморском стиле с комбинированной облицовкой, двускатной крышей и черепичной крышей - последний тренд

Свежая идея для дизайна: большой, двухэтажный, белый частный загородный дом в стиле кантри с комбинированной облицовкой, двускатной крышей и крышей из гибкой черепицы - отличное фото интерьера
Красивые дома – 1 479 242 фото фасадов
3
