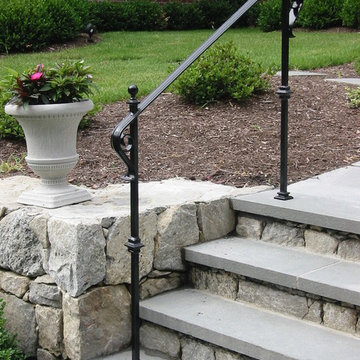Красивые дома – 7 553 фото фасадов с невысоким бюджетом
Сортировать:
Бюджет
Сортировать:Популярное за сегодня
1 - 20 из 7 553 фото
1 из 2
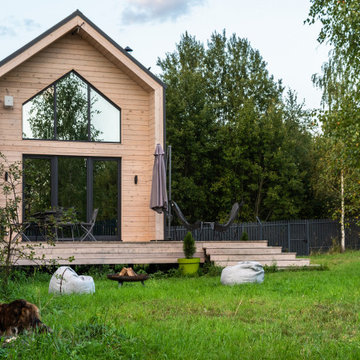
Свежая идея для дизайна: маленький дом в современном стиле для на участке и в саду - отличное фото интерьера
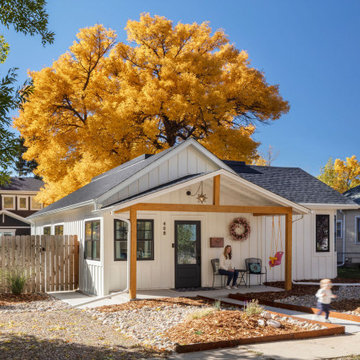
Nestled on the historic grounds of the original 1888 schoolhouse in Lafayette, Colorado, this early twentieth-century home underwent a transformative modern farmhouse renovation. Embracing sustainable design principles, it seamlessly blended contemporary design, comfort, and durability. The open floor plan enhances modern living, while energy-efficient upgrades reduce the carbon footprint and improve indoor air quality, fostering a resilient and eco-friendly home.

Пример оригинального дизайна: одноэтажный, черный частный загородный дом среднего размера с комбинированной облицовкой, односкатной крышей, металлической крышей, серой крышей и отделкой доской с нащельником

Prairie Cottage- Florida Cracker inspired 4 square cottage
Пример оригинального дизайна: маленький, одноэтажный, деревянный, коричневый мини дом в стиле кантри с двускатной крышей, металлической крышей, серой крышей и отделкой доской с нащельником для на участке и в саду
Пример оригинального дизайна: маленький, одноэтажный, деревянный, коричневый мини дом в стиле кантри с двускатной крышей, металлической крышей, серой крышей и отделкой доской с нащельником для на участке и в саду
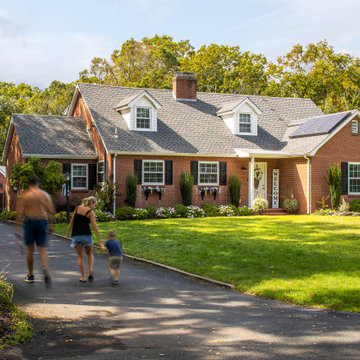
Пример оригинального дизайна: большой, двухэтажный, кирпичный, оранжевый частный загородный дом в классическом стиле с двускатной крышей и крышей из гибкой черепицы
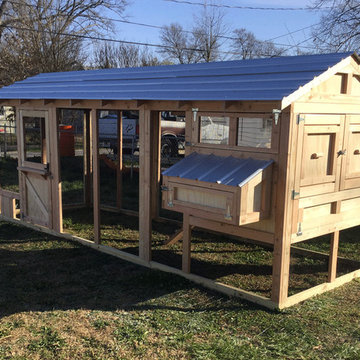
American Coop chicken coop. The American Coop is based on the same design as the Carolina chicken coop, but without the bigger investment. It’s the best chicken coop for the best price! This chicken coop has a 6' run extension making it 6'x18' with a 6'4' henhouse. It also has a Dutch door and a chicken run door for free ranging.
#backyardchickens #chickencoopsforsale
https://carolinacoops.com/shop/american-coop/
919-794-3989
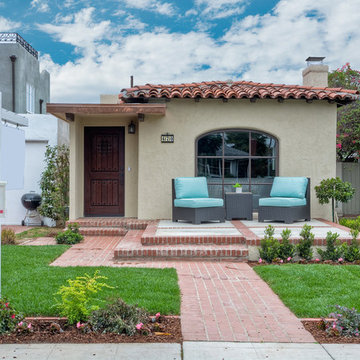
Ken M
На фото: маленький, одноэтажный, бежевый дом в стиле неоклассика (современная классика) с облицовкой из цементной штукатурки для на участке и в саду
На фото: маленький, одноэтажный, бежевый дом в стиле неоклассика (современная классика) с облицовкой из цементной штукатурки для на участке и в саду
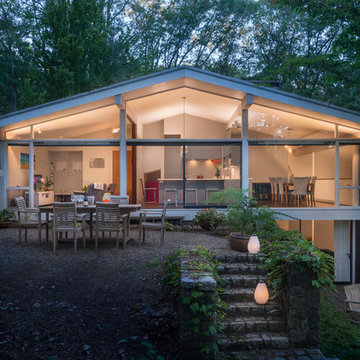
Mid-Century Remodel on Tabor Hill
This sensitively sited house was designed by Robert Coolidge, a renowned architect and grandson of President Calvin Coolidge. The house features a symmetrical gable roof and beautiful floor to ceiling glass facing due south, smartly oriented for passive solar heating. Situated on a steep lot, the house is primarily a single story that steps down to a family room. This lower level opens to a New England exterior. Our goals for this project were to maintain the integrity of the original design while creating more modern spaces. Our design team worked to envision what Coolidge himself might have designed if he'd had access to modern materials and fixtures.
With the aim of creating a signature space that ties together the living, dining, and kitchen areas, we designed a variation on the 1950's "floating kitchen." In this inviting assembly, the kitchen is located away from exterior walls, which allows views from the floor-to-ceiling glass to remain uninterrupted by cabinetry.
We updated rooms throughout the house; installing modern features that pay homage to the fine, sleek lines of the original design. Finally, we opened the family room to a terrace featuring a fire pit. Since a hallmark of our design is the diminishment of the hard line between interior and exterior, we were especially pleased for the opportunity to update this classic work.
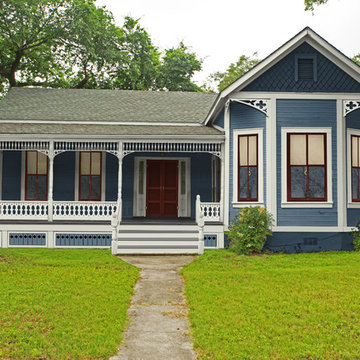
Here is that same home. All new features are in proportion to the architecture and correct for the period and style of the home. Bay windows replaced with original style to match others. Water table trim added, spandrels, brackets and a period porch skirt.
Other color combinations that work with this house.
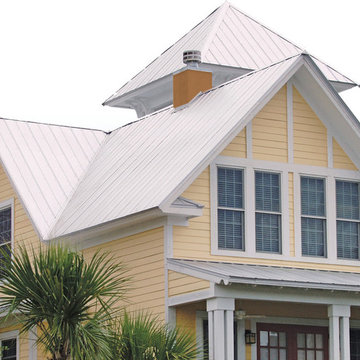
The Roof Duck 5V Crimp Metal Roofing Panel
Пример оригинального дизайна: двухэтажный, деревянный, желтый дом среднего размера в морском стиле с двускатной крышей
Пример оригинального дизайна: двухэтажный, деревянный, желтый дом среднего размера в морском стиле с двускатной крышей
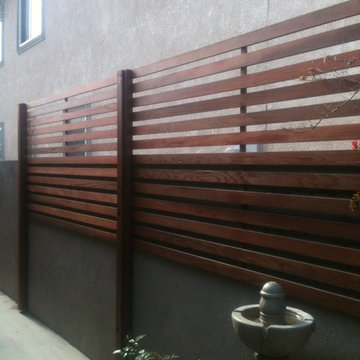
We used redwood to create a privacy screen above the regulated 6 foot concrete wall. This is a great way to keep out neighbors while still maintaining city code and regulations.
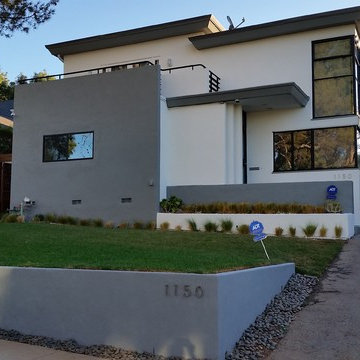
Power washed entire building to clean all surfaces of loose dirt, dust, grime and contaminants
Sanded to remove all loose paint
Removed loose window putty and glazed windows with new material
Trenched the entire perimeter to protect from water penetrating the building.
Sprayed chemical solution to kill mold, mildew and prevent musty odors.
Opened up stucco cracks, refilled and blended the texture to match existing stucco.
Caulked around windows and where the stucco meets the under-hang.
Covered project area with paper, plastic and canvas drops to catch paint drips,sprays and splatters
Applied primer to repaired areas which insured uniform appearance and adhesion to the finish top coat.
Sanded window sills and frames with multiple grits of sand paper to eliminate old paint and achieve a smooth paint ready surface.
Applied (2) finish coats on stucco,windows,doors,trim, gutters, railing and fascia
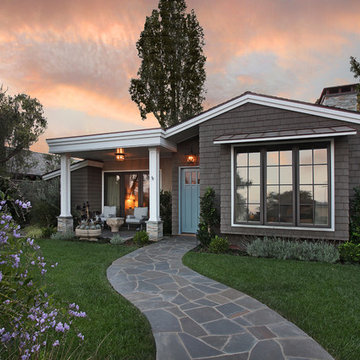
Jeri Koegel
Источник вдохновения для домашнего уюта: маленький, одноэтажный, деревянный, серый дом в классическом стиле с двускатной крышей для на участке и в саду
Источник вдохновения для домашнего уюта: маленький, одноэтажный, деревянный, серый дом в классическом стиле с двускатной крышей для на участке и в саду

Exterior deck doubles the living space for my teeny tiny house! All the wood for the deck is reclaimed from fallen trees and siding from an old house. The french doors and kitchen window is also reclaimed. Photo: Chibi Moku
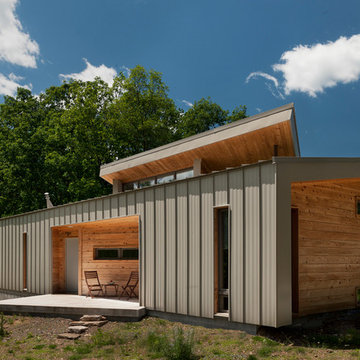
Paul Burk Photography
Свежая идея для дизайна: маленький, одноэтажный, деревянный, коричневый частный загородный дом из контейнеров в современном стиле с односкатной крышей и металлической крышей для на участке и в саду - отличное фото интерьера
Свежая идея для дизайна: маленький, одноэтажный, деревянный, коричневый частный загородный дом из контейнеров в современном стиле с односкатной крышей и металлической крышей для на участке и в саду - отличное фото интерьера
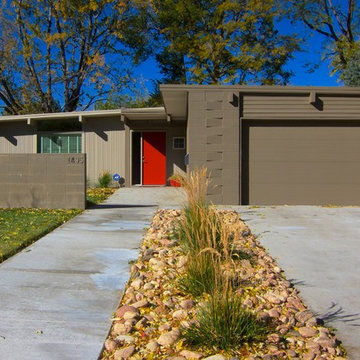
Mid century modern exterior makeover-see the Fall 2013 issue of Atomic Ranch magazine for the before photos.
Also featured in a Houzz article:
http://www.houzz.com/ideabooks/64741899/list/dynamic-duo-how-to-pull-off-a-two-tone-exterior-color-scheme

Пример оригинального дизайна: двухэтажный, деревянный, белый дом среднего размера в стиле кантри
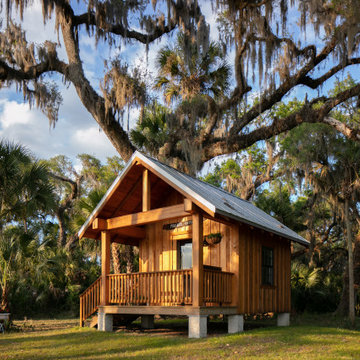
Prairie Cottage- Florida Cracker inspired 4 square cottage
На фото: маленький, одноэтажный, деревянный, коричневый мини дом в стиле кантри с двускатной крышей, металлической крышей, серой крышей и отделкой доской с нащельником для на участке и в саду с
На фото: маленький, одноэтажный, деревянный, коричневый мини дом в стиле кантри с двускатной крышей, металлической крышей, серой крышей и отделкой доской с нащельником для на участке и в саду с
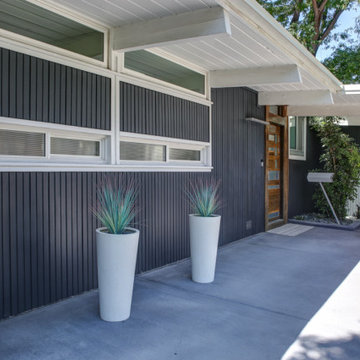
We gave this mid-century home a modern facelift. Tongue and groove wood siding was installed vertically on this one-story home. Does your home need some love on the exterior? Dark paint hues are totally in making this Denver home a stunner. We only use the best paint on the exterior of our homes: Sherwin-Williams Duration.
Красивые дома – 7 553 фото фасадов с невысоким бюджетом
1
