Красивые трехэтажные дома – 390 фото фасадов с невысоким бюджетом
Сортировать:
Бюджет
Сортировать:Популярное за сегодня
1 - 20 из 390 фото
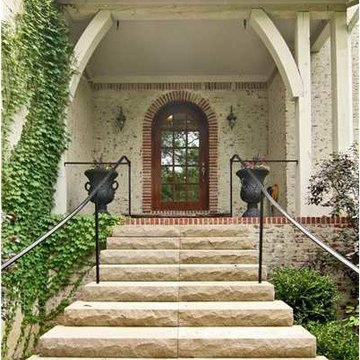
Brick tudor house with limestone front steps and sleek iron railings. Glass window front door with dark hardwood.
Идея дизайна: трехэтажный, кирпичный, белый дом среднего размера в классическом стиле
Идея дизайна: трехэтажный, кирпичный, белый дом среднего размера в классическом стиле

2017 NAHB Best in American Living Awards Gold Award for Student Housing
2016 American Institute of Building Design ARDA American Residential Design Awards GRAND ARDA for Multi-Family of the Year
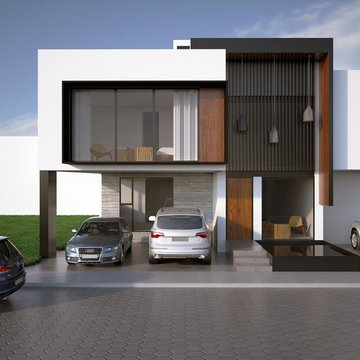
render
Идея дизайна: трехэтажный, кирпичный, белый дом среднего размера в стиле модернизм
Идея дизайна: трехэтажный, кирпичный, белый дом среднего размера в стиле модернизм
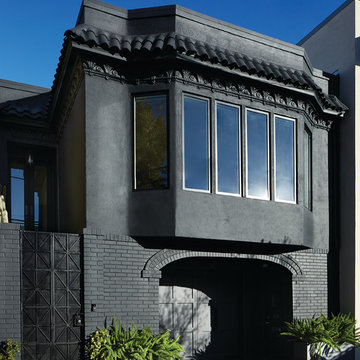
Historic street front. Photo by Eszter+David (eszteranddavid.com)
Пример оригинального дизайна: черный, большой, трехэтажный дом в стиле модернизм с плоской крышей и облицовкой из цементной штукатурки
Пример оригинального дизайна: черный, большой, трехэтажный дом в стиле модернизм с плоской крышей и облицовкой из цементной штукатурки

Facade of 6432 Woodlawn, a three-unit affordable housing project in Chicago's Woodlawn neighborhood.
На фото: трехэтажный, кирпичный, черный многоквартирный дом в стиле модернизм с плоской крышей
На фото: трехэтажный, кирпичный, черный многоквартирный дом в стиле модернизм с плоской крышей
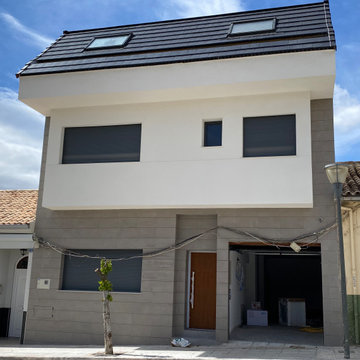
Dirección de Ejecución Material, Coordinación de la Seguridad y Salud y Control de Calidad, de vivienda unifamiliar entre medianeras.
Идея дизайна: большой, трехэтажный, белый таунхаус в стиле модернизм с комбинированной облицовкой, двускатной крышей и крышей из смешанных материалов
Идея дизайна: большой, трехэтажный, белый таунхаус в стиле модернизм с комбинированной облицовкой, двускатной крышей и крышей из смешанных материалов

A split level rear extension, clad with black zinc and cedar battens. Narrow frame sliding doors create a flush opening between inside and out, while a glazed corner window offers oblique views across the new terrace. Inside, the kitchen is set level with the main house, whilst the dining area is level with the garden, which creates a fabulous split level interior.
This project has featured in Grand Designs and Living Etc magazines.
Photographer: David Butler

Justin Paget
Источник вдохновения для домашнего уюта: маленький, трехэтажный, бежевый таунхаус в стиле ретро с комбинированной облицовкой, двускатной крышей и крышей из смешанных материалов для на участке и в саду
Источник вдохновения для домашнего уюта: маленький, трехэтажный, бежевый таунхаус в стиле ретро с комбинированной облицовкой, двускатной крышей и крышей из смешанных материалов для на участке и в саду
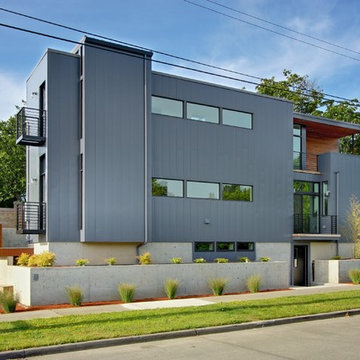
The two modules connect seamlessly above the site built basement.
Свежая идея для дизайна: трехэтажный, серый, маленький дом в современном стиле с облицовкой из металла и плоской крышей для на участке и в саду - отличное фото интерьера
Свежая идея для дизайна: трехэтажный, серый, маленький дом в современном стиле с облицовкой из металла и плоской крышей для на участке и в саду - отличное фото интерьера
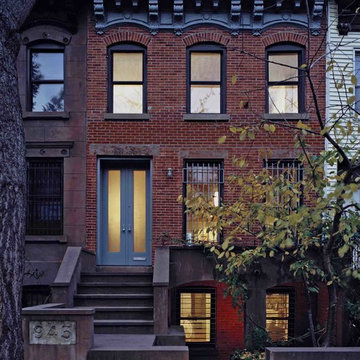
Hulya Kolabas
На фото: трехэтажный, кирпичный таунхаус среднего размера в стиле неоклассика (современная классика) с
На фото: трехэтажный, кирпичный таунхаус среднего размера в стиле неоклассика (современная классика) с
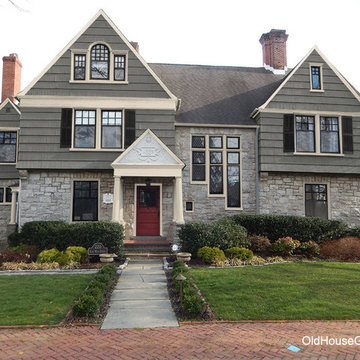
New wood shutters are bi-folding meaning they unfold and cover the full window as they were originally. New period colors placed correctly gives this house the appearance it was meant to have.
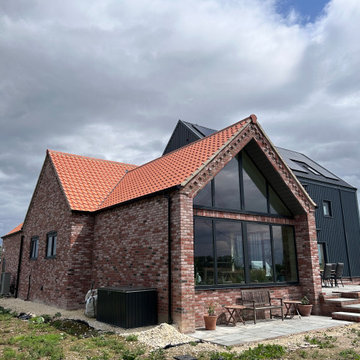
The brief for Owl House was to design a new build house on a remote parcel of land where previously stood a modest farmstead. The client wanted a well insulated home that was efficient and cost effective to run. My concept of for the design was to produce a modern version of traditional looking farmstead buildings utilising a palette of old and new materials whilst introducing some of the latest technology to the fabric of the build and mechanical systems. The whole site is situated in a Floodzone so ground floor levels had to be raised in the first instance, so keeping the 3 storey 'barn effect' building modest in the landscape was challenging, however the finished product does stand well and received positive comments from the planning officers.
I secured planning permission and produced detailed Building Regulations drawing that provided a specification well above the norm. The client project managed the build himself, working to a detailed cost estimate and ongoing support and consultancy from myself. This has to be the most enjoyable project I have had the privilege to work on to date.
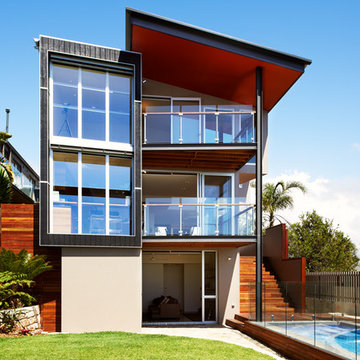
Each room is tilted towards the view and small balconies off the dining and main bedroom provide a viewing platform towards the coastline. The family room opens onto the garden and pool area. Large storage tanks recycle roof water back to the toilets and laundry.
photography Roger D'Souza
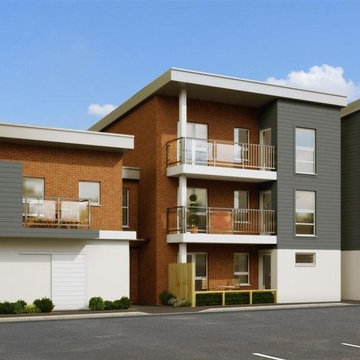
Winwood Court comprise of 8 apartments – 7 x 2 bedroom and 1 x 1 bedroom. Each of the 2 bedroom apartments has either a private balcony or terrace and all have allocated parking spaces.
The building occupies the site of a former cottage that fell into disrepair. However, the cottage contained some useable stonework that was recycled and reused as hardcore across the site.
Constructed from an insulated timber frame system with stone and render board cladding, the project was erected and completed within 8 months.
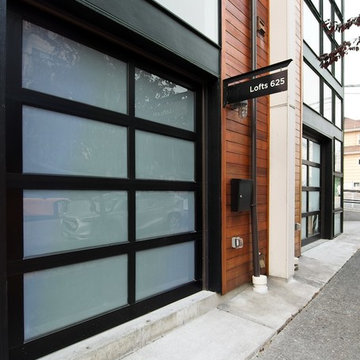
Photography by 06place | Yulia Piterkina
Свежая идея для дизайна: трехэтажный, коричневый многоквартирный дом в стиле модернизм - отличное фото интерьера
Свежая идея для дизайна: трехэтажный, коричневый многоквартирный дом в стиле модернизм - отличное фото интерьера
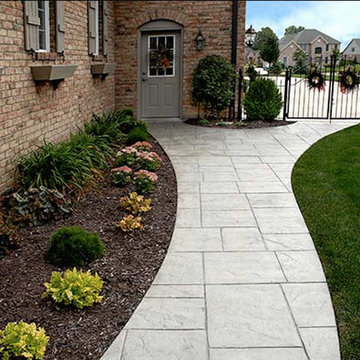
Идея дизайна: трехэтажный, кирпичный, красный дом среднего размера в классическом стиле с вальмовой крышей
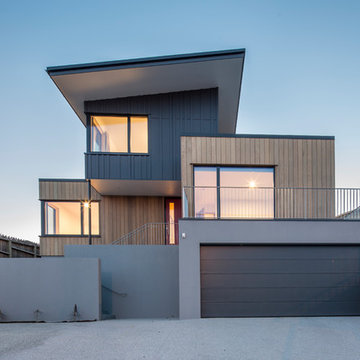
Graham Warman
На фото: трехэтажный, деревянный, серый частный загородный дом среднего размера в современном стиле с плоской крышей и металлической крышей
На фото: трехэтажный, деревянный, серый частный загородный дом среднего размера в современном стиле с плоской крышей и металлической крышей
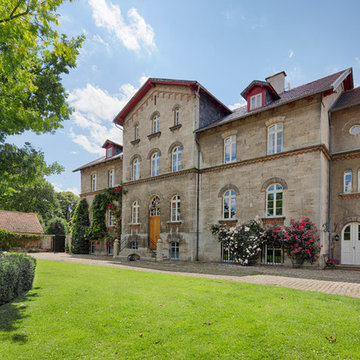
www.hannokeppel.de
copyright protected
0800 129 76 75
Идея дизайна: огромный, трехэтажный, бежевый дом в викторианском стиле с облицовкой из камня, двускатной крышей и черепичной крышей
Идея дизайна: огромный, трехэтажный, бежевый дом в викторианском стиле с облицовкой из камня, двускатной крышей и черепичной крышей
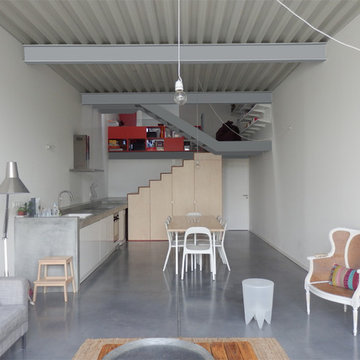
Свежая идея для дизайна: маленький, трехэтажный, серый таунхаус в стиле лофт с облицовкой из металла, двускатной крышей и металлической крышей для на участке и в саду - отличное фото интерьера
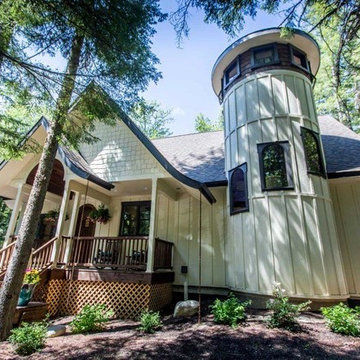
The Fairy Tale Cottage is a small cottage house plan with a loft and screened porches. The exterior has a mix of shake, board and batten, arched gables and porches giving it a true fairy tale cottage look and feel. Inside the home you will find a living room, kitchen and dining room all open to each other creating a living large feeling and allowing you to easily converse with your family and guests. The family room is vaulted with a stone fireplace and access to the covered and screened porch. On the upper level you will find a loft open to below, one bedroom and a bunk room. A spiral staircase leads to a tower room that you can use as an office or dining space with views from above. On the lower level you will find a guest bedroom, recreation room and a theater room. Contact us today to make this fairy tale cottage become your reality.
Красивые трехэтажные дома – 390 фото фасадов с невысоким бюджетом
1