Красивые мини дома – 94 фото фасадов с невысоким бюджетом
Сортировать:
Бюджет
Сортировать:Популярное за сегодня
1 - 20 из 94 фото
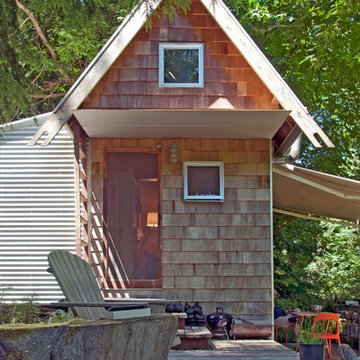
New decks extend the small living spaces on the inside of the cabin to the outdoors.
Photo: Kyle Kinney
Идея дизайна: маленький, одноэтажный, деревянный мини дом в стиле рустика с двускатной крышей для на участке и в саду, охотников
Идея дизайна: маленький, одноэтажный, деревянный мини дом в стиле рустика с двускатной крышей для на участке и в саду, охотников
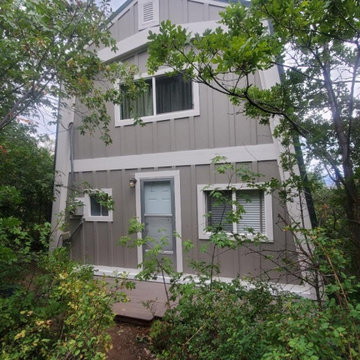
Свежая идея для дизайна: маленький, двухэтажный мини дом с облицовкой из ЦСП и отделкой доской с нащельником для на участке и в саду - отличное фото интерьера

реконструкция старого дома
Пример оригинального дизайна: маленький, черный мини дом в стиле лофт с облицовкой из цементной штукатурки, двускатной крышей, крышей из гибкой черепицы, красной крышей, отделкой планкеном и входной группой для на участке и в саду
Пример оригинального дизайна: маленький, черный мини дом в стиле лофт с облицовкой из цементной штукатурки, двускатной крышей, крышей из гибкой черепицы, красной крышей, отделкой планкеном и входной группой для на участке и в саду

River Cottage- Florida Cracker inspired, stretched 4 square cottage with loft
Свежая идея для дизайна: маленький, одноэтажный, деревянный, коричневый мини дом в стиле кантри с двускатной крышей, металлической крышей, серой крышей и отделкой доской с нащельником для на участке и в саду - отличное фото интерьера
Свежая идея для дизайна: маленький, одноэтажный, деревянный, коричневый мини дом в стиле кантри с двускатной крышей, металлической крышей, серой крышей и отделкой доской с нащельником для на участке и в саду - отличное фото интерьера

The Outhouse entry door. Reclaimed fir, pine and larch. Lighting adds nighttime character and visibility for users from the cabin.
Идея дизайна: маленький, одноэтажный, деревянный, разноцветный мини дом в стиле рустика с односкатной крышей, металлической крышей, серой крышей и отделкой планкеном для на участке и в саду
Идея дизайна: маленький, одноэтажный, деревянный, разноцветный мини дом в стиле рустика с односкатной крышей, металлической крышей, серой крышей и отделкой планкеном для на участке и в саду
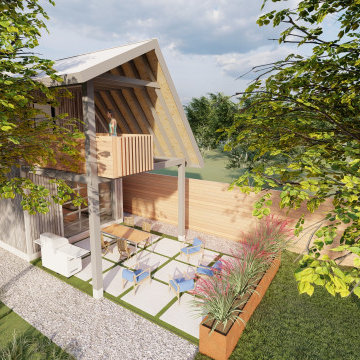
Check out our blog on Vacation Design!
На фото: маленький, двухэтажный, серый мини дом в стиле модернизм с комбинированной облицовкой, двускатной крышей и металлической крышей для на участке и в саду
На фото: маленький, двухэтажный, серый мини дом в стиле модернизм с комбинированной облицовкой, двускатной крышей и металлической крышей для на участке и в саду

Exterior deck doubles the living space for my teeny tiny house! All the wood for the deck is reclaimed from fallen trees and siding from an old house. The french doors and kitchen window is also reclaimed. Photo: Chibi Moku

Exterior living area with open deck and outdoor servery.
Идея дизайна: маленький, одноэтажный, серый мини дом в стиле модернизм с плоской крышей, металлической крышей, серой крышей и отделкой дранкой для на участке и в саду
Идея дизайна: маленький, одноэтажный, серый мини дом в стиле модернизм с плоской крышей, металлической крышей, серой крышей и отделкой дранкой для на участке и в саду
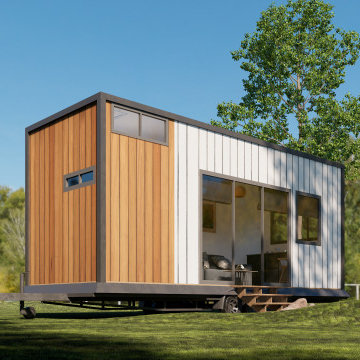
Welcome to my Architectural Studio on Fiverr! I'm Waju Studio, a skilled architect with a passion for crafting exceptional spaces. With [X] years of experience, I specialize in creating functional and aesthetic designs that resonate with clients. Services Offered: Conceptual Design 3D Visualization Architectural Plans Interior Design Let's collaborate to bring your architectural visions to life. Contact me to get started!"

Exploring passive solar design and thermal temperature control, a small shack was built using wood pallets and
re-purposed materials obtained for free. The goal was to create a prototype to see what works and what doesn't, firsthand. The journey was rough and many valuable lessons were learned.

Pulling back the folding doors reveals French doors and sidelights salvaged from a monastery in Minnesota.
We converted the original 1920's 240 SF garage into a Poetry/Writing Studio by removing the flat roof, and adding a cathedral-ceiling gable roof, with a loft sleeping space reached by library ladder. The kitchenette is minimal--sink, under-counter refrigerator and hot plate. Behind the frosted glass folding door on the left, the toilet, on the right, a shower.
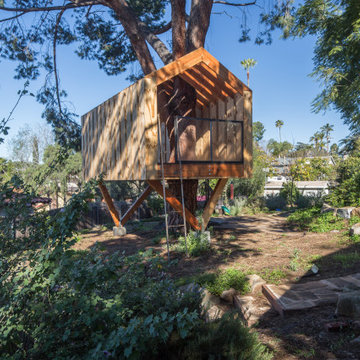
A creative design project - architecturally designed treehouse!
Источник вдохновения для домашнего уюта: маленький, одноэтажный, деревянный, оранжевый мини дом для на участке и в саду
Источник вдохновения для домашнего уюта: маленький, одноэтажный, деревянный, оранжевый мини дом для на участке и в саду

Shipping Container Guest House with concrete metal deck
Идея дизайна: маленький, одноэтажный, белый мини дом в стиле лофт с облицовкой из металла, плоской крышей, металлической крышей и серой крышей для на участке и в саду
Идея дизайна: маленький, одноэтажный, белый мини дом в стиле лофт с облицовкой из металла, плоской крышей, металлической крышей и серой крышей для на участке и в саду

We converted the original 1920's 240 SF garage into a Poetry/Writing Studio by removing the flat roof, and adding a cathedral-ceiling gable roof, with a loft sleeping space reached by library ladder. The kitchenette is minimal--sink, under-counter refrigerator and hot plate. Behind the frosted glass folding door on the left, the toilet, on the right, a shower.

Prairie Cottage- Florida Cracker inspired 4 square cottage
Идея дизайна: маленький, одноэтажный, деревянный, коричневый мини дом в стиле кантри с двускатной крышей, металлической крышей, серой крышей и отделкой доской с нащельником для на участке и в саду
Идея дизайна: маленький, одноэтажный, деревянный, коричневый мини дом в стиле кантри с двускатной крышей, металлической крышей, серой крышей и отделкой доской с нащельником для на участке и в саду
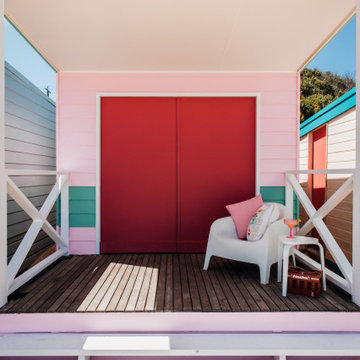
Идея дизайна: маленький, одноэтажный, деревянный, розовый мини дом в морском стиле для на участке и в саду
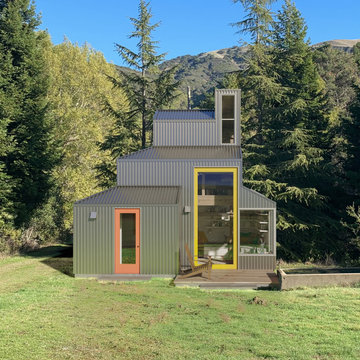
This esteemed 400 SF guest loft cabin & ADU is set apart from the main-house which is down the dirt road and behind the trees. The tiny house sits beside a 75 year old cattle watering trough which now is a plunge for guests. The siding is corrugated galvanized steel which is also found on (much older) farm buildings seen nearby. The yellow sliding door is 6'-0" wide and 12'-0" high and slides into a pocket.
Best Described as California modern, California farm style,
San Francisco Modern, Bay Area modern residential design architects, Sustainability and green design
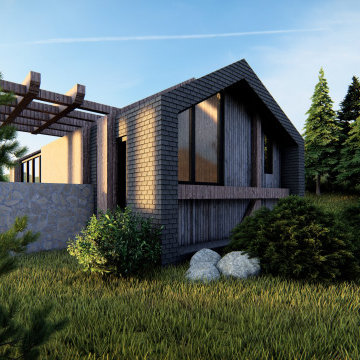
Small mountain retreat in the modern-rustic style, simple architecture inspired by traditional materials - wooden shingles, stone walls
Стильный дизайн: маленький, одноэтажный, деревянный, коричневый мини дом в стиле модернизм с двускатной крышей, крышей из гибкой черепицы, коричневой крышей и отделкой дранкой для на участке и в саду - последний тренд
Стильный дизайн: маленький, одноэтажный, деревянный, коричневый мини дом в стиле модернизм с двускатной крышей, крышей из гибкой черепицы, коричневой крышей и отделкой дранкой для на участке и в саду - последний тренд
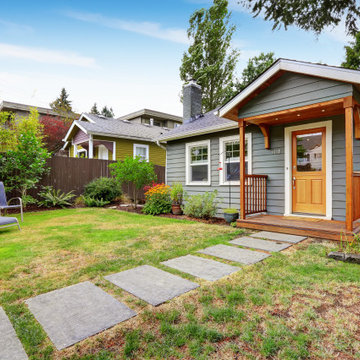
A classic San Diego Backyard Staple! Our clients were looking to match their existing homes "Craftsman" aesthetic while utilizing their construction budget as efficiently as possible. At 956 s.f. (2 Bed: 2 Bath w/ Open Concept Kitchen/Dining) our clients were able to see their project through for under $168,000! After a comprehensive Design, Permitting & Construction process the Nicholas Family is now renting their ADU for $2,500.00 per month.
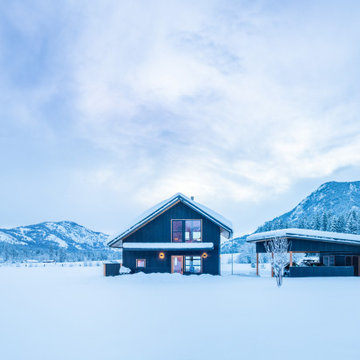
На фото: маленький, двухэтажный, черный мини дом в стиле модернизм с комбинированной облицовкой, двускатной крышей, крышей из смешанных материалов и черной крышей для на участке и в саду с
Красивые мини дома – 94 фото фасадов с невысоким бюджетом
1