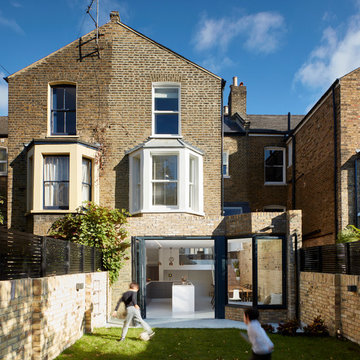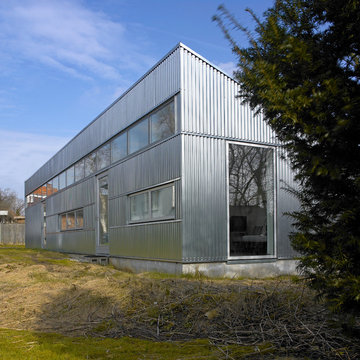Красивые дома – 1 645 синие фото фасадов с невысоким бюджетом
Сортировать:
Бюджет
Сортировать:Популярное за сегодня
1 - 20 из 1 645 фото
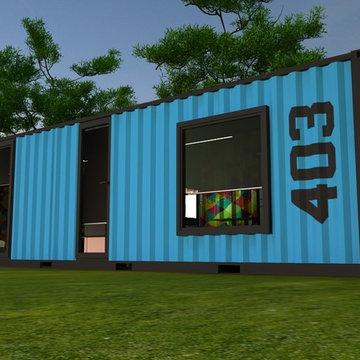
It's really amazing hotel room. This hotel room has a good, colorful and modern design. If you want to wake up in modern room, yes it is a good alternative for you.
∆∆∆∆∆∆∆
Bu gördüğünüz muhteşem konteyner otel. Bu otel odası renkli ve modern bir dizayna sahip. Eğer modern bir odada uyanmak isterseniz, bu oda sizin için güzel bir alternatif olabilir.

I built this on my property for my aging father who has some health issues. Handicap accessibility was a factor in design. His dream has always been to try retire to a cabin in the woods. This is what he got.
It is a 1 bedroom, 1 bath with a great room. It is 600 sqft of AC space. The footprint is 40' x 26' overall.
The site was the former home of our pig pen. I only had to take 1 tree to make this work and I planted 3 in its place. The axis is set from root ball to root ball. The rear center is aligned with mean sunset and is visible across a wetland.
The goal was to make the home feel like it was floating in the palms. The geometry had to simple and I didn't want it feeling heavy on the land so I cantilevered the structure beyond exposed foundation walls. My barn is nearby and it features old 1950's "S" corrugated metal panel walls. I used the same panel profile for my siding. I ran it vertical to match the barn, but also to balance the length of the structure and stretch the high point into the canopy, visually. The wood is all Southern Yellow Pine. This material came from clearing at the Babcock Ranch Development site. I ran it through the structure, end to end and horizontally, to create a seamless feel and to stretch the space. It worked. It feels MUCH bigger than it is.
I milled the material to specific sizes in specific areas to create precise alignments. Floor starters align with base. Wall tops adjoin ceiling starters to create the illusion of a seamless board. All light fixtures, HVAC supports, cabinets, switches, outlets, are set specifically to wood joints. The front and rear porch wood has three different milling profiles so the hypotenuse on the ceilings, align with the walls, and yield an aligned deck board below. Yes, I over did it. It is spectacular in its detailing. That's the benefit of small spaces.
Concrete counters and IKEA cabinets round out the conversation.
For those who cannot live tiny, I offer the Tiny-ish House.
Photos by Ryan Gamma
Staging by iStage Homes
Design Assistance Jimmy Thornton
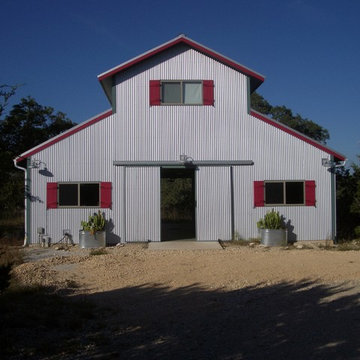
Stables and barn below, apartment above
Пример оригинального дизайна: дом в стиле кантри
Пример оригинального дизайна: дом в стиле кантри

Darren Kerr photography
Стильный дизайн: маленький дом в современном стиле с односкатной крышей для на участке и в саду - последний тренд
Стильный дизайн: маленький дом в современном стиле с односкатной крышей для на участке и в саду - последний тренд

Rendering - Prospetto sud
На фото: двухэтажный, белый частный загородный дом среднего размера в стиле модернизм с полувальмовой крышей, металлической крышей и серой крышей с
На фото: двухэтажный, белый частный загородный дом среднего размера в стиле модернизм с полувальмовой крышей, металлической крышей и серой крышей с

Can Xomeu Rita es una pequeña vivienda que toma el nombre de la finca tradicional del interior de la isla de Formentera donde se emplaza. Su ubicación en el territorio responde a un claro libre de vegetación cercano al campo de trigo y avena existente en la parcela, donde la alineación con las trazas de los muros de piedra seca existentes coincide con la buena orientación hacia el Sur así como con un área adecuada para recuperar el agua de lluvia en un aljibe.
La sencillez del programa se refleja en la planta mediante tres franjas que van desde la parte más pública orientada al Sur con el acceso y las mejores visuales desde el porche ligero, hasta la zona de noche en la parte norte donde los dormitorios se abren hacia levante y poniente. En la franja central queda un espacio diáfano de relación, cocina y comedor.
El diseño bioclimático de la vivienda se fundamenta en el hecho de aprovechar la ventilación cruzada en el interior para garantizar un ambiente fresco durante los meses de verano, gracias a haber analizado los vientos dominantes. Del mismo modo la profundidad del porche se ha dimensionado para que permita los aportes de radiación solar en el interior durante el invierno y, en cambio, genere sombra y frescor en la temporada estival.
El bajo presupuesto con que contaba la intervención se manifiesta también en la tectónica del edificio, que muestra sinceramente cómo ha sido construido. Termoarcilla, madera de pino, piedra caliza y morteros de cal permanecen vistos como acabados conformando soluciones constructivas transpirables que aportan más calidez, confort y salud al hogar.
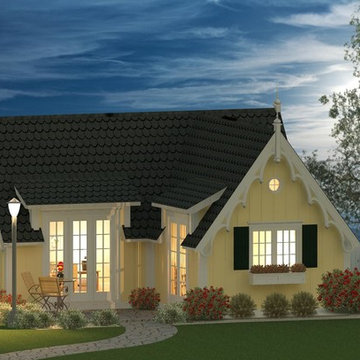
Victorian Cottage Corporation
На фото: маленький, одноэтажный дом в викторианском стиле для на участке и в саду
На фото: маленький, одноэтажный дом в викторианском стиле для на участке и в саду
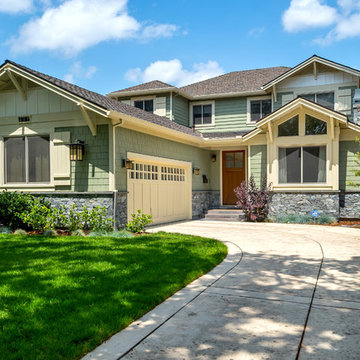
Mark Pinkerton
На фото: маленький, двухэтажный, зеленый дом в стиле кантри с облицовкой из ЦСП для на участке и в саду с
На фото: маленький, двухэтажный, зеленый дом в стиле кантри с облицовкой из ЦСП для на участке и в саду с
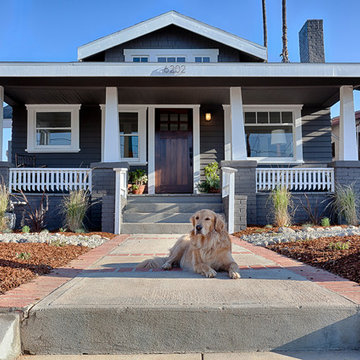
Thorough rehab of a charming 1920's craftsman bungalow in Highland Park, featuring low maintenance drought tolerant landscaping and accomidating porch perfect for any petite fete.
Photography by Eric Charles.
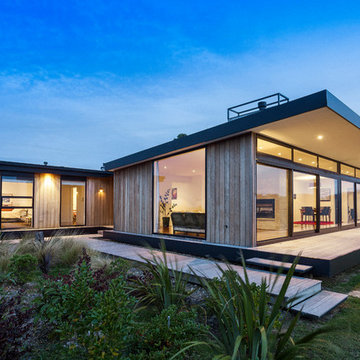
Jamie Armstrong
На фото: одноэтажный, деревянный дом среднего размера в современном стиле с плоской крышей
На фото: одноэтажный, деревянный дом среднего размера в современном стиле с плоской крышей
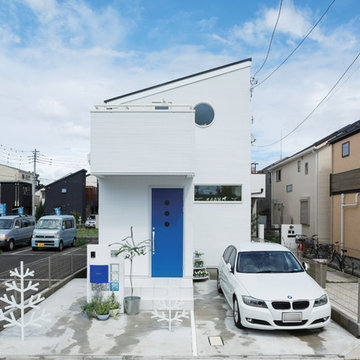
シャープな印象を与える特徴的な片流れ屋根のフォルム。通りに面する窓の数は減らしたり、小さくしたりすることで、プライバシーに配慮しています。
Источник вдохновения для домашнего уюта: двухэтажный, белый частный загородный дом среднего размера в скандинавском стиле с комбинированной облицовкой, односкатной крышей и металлической крышей
Источник вдохновения для домашнего уюта: двухэтажный, белый частный загородный дом среднего размера в скандинавском стиле с комбинированной облицовкой, односкатной крышей и металлической крышей
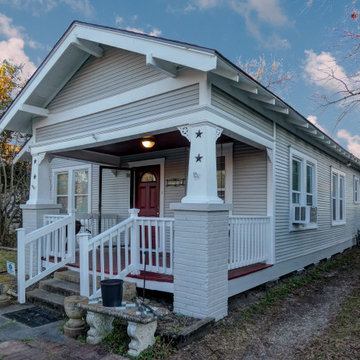
This is a basic intercity bungalow that had not been well maintained. We replaced the roof, replaced the damaged siding and repainted the house with Sherwin Williams Paint.
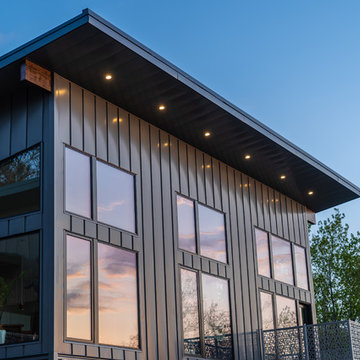
На фото: двухэтажный, серый частный загородный дом среднего размера в стиле модернизм с облицовкой из металла, металлической крышей и односкатной крышей с
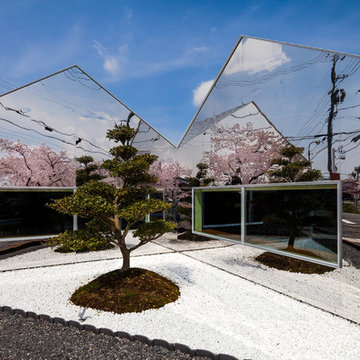
Shigetomo Mizuno
Идея дизайна: маленький дом в современном стиле для на участке и в саду
Идея дизайна: маленький дом в современном стиле для на участке и в саду
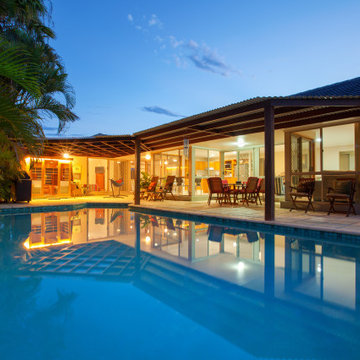
Our client's wanted an inexpensive approach to an outdoor dwelling space sheltered from the elements while maintaining communication to the living space inside. The contour of the existing pool to dictate the overall shape of the patio cover.
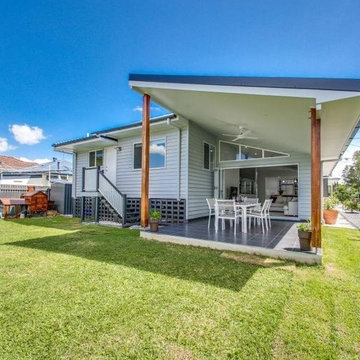
Finished product.
Photo credit - Coronis Kelvin Grove
Builder Credit - MKC Constructions Pty Ltd
Источник вдохновения для домашнего уюта: белый частный загородный дом среднего размера в стиле модернизм с разными уровнями, облицовкой из ЦСП, вальмовой крышей и металлической крышей
Источник вдохновения для домашнего уюта: белый частный загородный дом среднего размера в стиле модернизм с разными уровнями, облицовкой из ЦСП, вальмовой крышей и металлической крышей
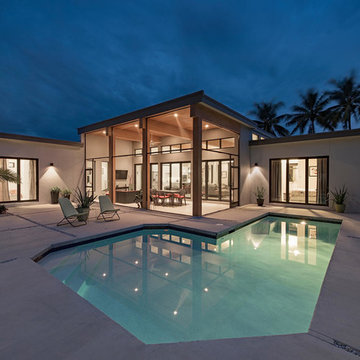
Идея дизайна: одноэтажный, серый дом среднего размера в стиле модернизм с облицовкой из цементной штукатурки и плоской крышей
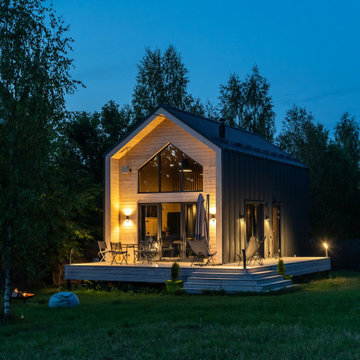
Свежая идея для дизайна: маленький дом в современном стиле для на участке и в саду - отличное фото интерьера
Красивые дома – 1 645 синие фото фасадов с невысоким бюджетом
1
