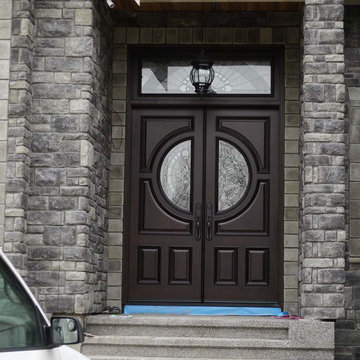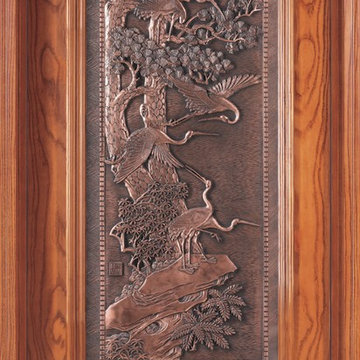Красивые огромные дома – 127 фото фасадов с невысоким бюджетом
Сортировать:
Бюджет
Сортировать:Популярное за сегодня
1 - 20 из 127 фото
1 из 3

Beautifully balanced and serene desert landscaped modern build with standing seam metal roofing and seamless solar panel array. The simplistic and stylish property boasts huge energy savings with the high production solar array.
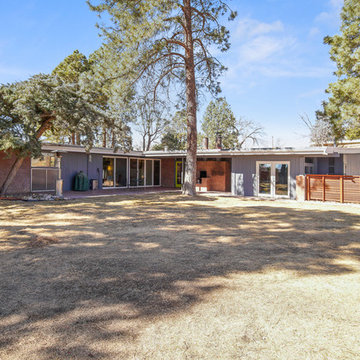
Back Patio.
Пример оригинального дизайна: огромный, одноэтажный, серый частный загородный дом в стиле ретро с комбинированной облицовкой, плоской крышей и крышей из смешанных материалов
Пример оригинального дизайна: огромный, одноэтажный, серый частный загородный дом в стиле ретро с комбинированной облицовкой, плоской крышей и крышей из смешанных материалов
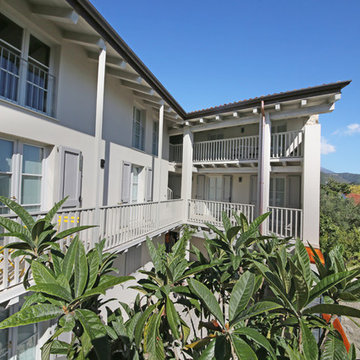
Arch. Lorenzo Viola
Свежая идея для дизайна: огромный, серый таунхаус в стиле кантри с разными уровнями, комбинированной облицовкой, мансардной крышей и черепичной крышей - отличное фото интерьера
Свежая идея для дизайна: огромный, серый таунхаус в стиле кантри с разными уровнями, комбинированной облицовкой, мансардной крышей и черепичной крышей - отличное фото интерьера
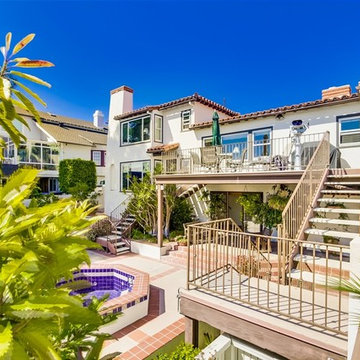
The inside of the home is now as beautiful as the outside, with views to San Diego Bay & Point Loma from almost every room - a truly gorgeous home.
Идея дизайна: огромный дом в средиземноморском стиле
Идея дизайна: огромный дом в средиземноморском стиле
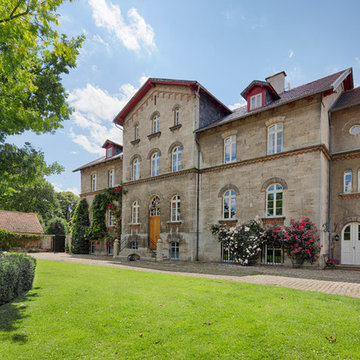
www.hannokeppel.de
copyright protected
0800 129 76 75
Идея дизайна: огромный, трехэтажный, бежевый дом в викторианском стиле с облицовкой из камня, двускатной крышей и черепичной крышей
Идея дизайна: огромный, трехэтажный, бежевый дом в викторианском стиле с облицовкой из камня, двускатной крышей и черепичной крышей
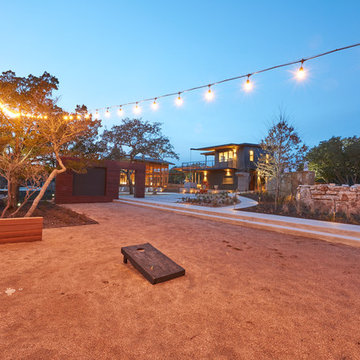
Nick Simonite
Пример оригинального дизайна: огромный, одноэтажный дом в стиле модернизм с односкатной крышей и металлической крышей
Пример оригинального дизайна: огромный, одноэтажный дом в стиле модернизм с односкатной крышей и металлической крышей
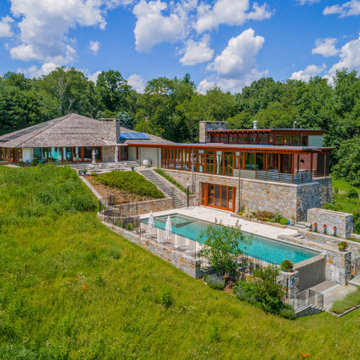
This property truly has it all! Progressive Geothermal and Solar Systems along with other renewable, sustainable materials make this both a spectacular & responsible retreat, truly "one of a kind". One must SEE this property to fully appreciate and understand it ~ Addition by Ike Kligerman Barclay Architects: Architectural Digest 2018 Top 100.
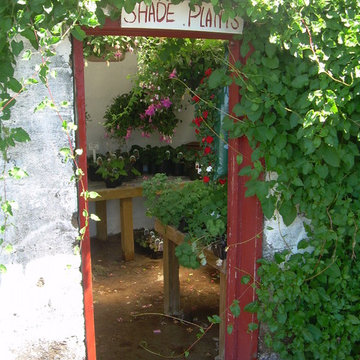
На фото: огромный, двухэтажный, деревянный, красный дом в стиле кантри с односкатной крышей
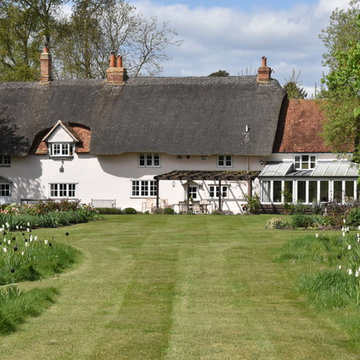
Пример оригинального дизайна: огромный, двухэтажный, белый частный загородный дом в стиле кантри с облицовкой из цементной штукатурки, двускатной крышей и крышей из гибкой черепицы
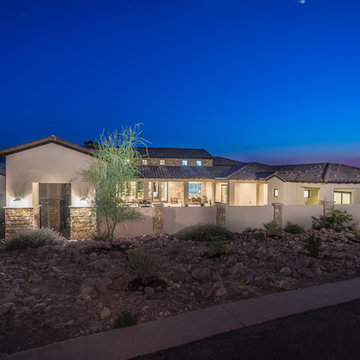
Traditional style home
Источник вдохновения для домашнего уюта: огромный, одноэтажный, бежевый частный загородный дом в классическом стиле с облицовкой из цементной штукатурки, двускатной крышей и черепичной крышей
Источник вдохновения для домашнего уюта: огромный, одноэтажный, бежевый частный загородный дом в классическом стиле с облицовкой из цементной штукатурки, двускатной крышей и черепичной крышей
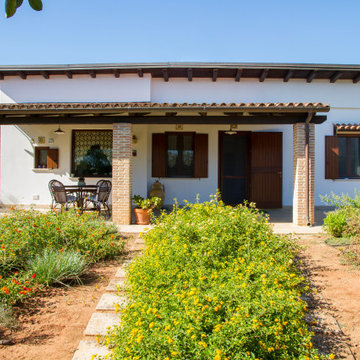
Una villa immersa nella natura in un paesino Salentino. A 10 km dal mare e a due metri dalla bella piscina.
На фото: огромный дом в средиземноморском стиле
На фото: огромный дом в средиземноморском стиле
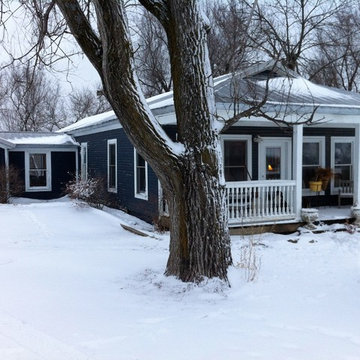
This house on farmland was staged during the winter. A contract was signed after the first day it was on the market.
Свежая идея для дизайна: огромный, одноэтажный, деревянный, синий дом в стиле кантри - отличное фото интерьера
Свежая идея для дизайна: огромный, одноэтажный, деревянный, синий дом в стиле кантри - отличное фото интерьера
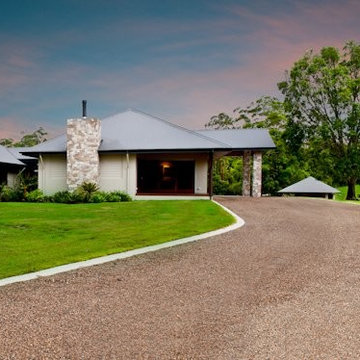
Short-listed for the Grand Designs Australia TV Show, this sub-tropical farmhouse captures the essence of the orient mixed with the Australian outback. Designed as a series of pavilions around lush landscaped courtyards with a focus onto the 25m lap pool and the green rolling hills beyond.
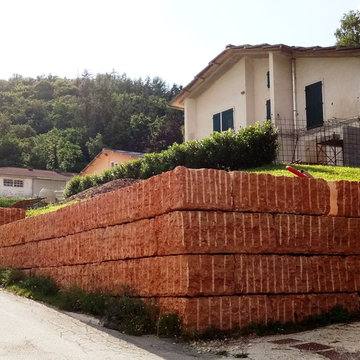
Blocchi squadrati in marmo Rosso Verona per muri di contenimento e massicciate.
Sono una soluzione tradizionale ed ecologica ed hanno la capacità di trasmettere sensazioni di solidità, di forza e di naturalezza.
Di grande valore estetico e compositivo, consentono di ricreare condizioni di armonia che si integrano con l'ambiente circostante negli interventi nell'ambito storico, nel contesto rurale, come pure nelle nuove aree di sviluppo edilizio.
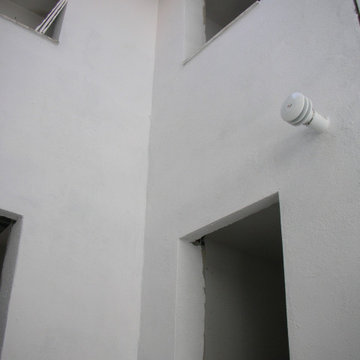
Formación de revestimiento continuo de mortero de cemento a buena vista, de 15 mm de espesor, aplicado sobre un paramento vertical exterior acabado superficial rugoso, para servir de base a un posterior revestimiento. Superficie del paramento, formación de juntas, rincones, maestras, aristas, mochetas, jambas, dinteles, remates en los encuentros con paramentos, revestimientos u otros elementos recibidos en su superficie. Pintura en fachadas de capa de acabado para revestimientos continuos bicapa plástica.
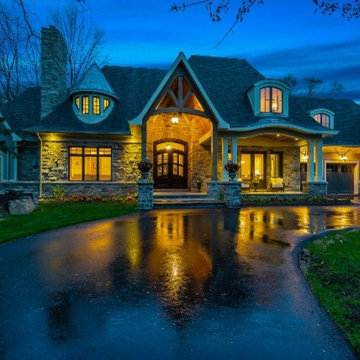
Пример оригинального дизайна: огромный, двухэтажный, кирпичный, бежевый частный загородный дом в классическом стиле с двускатной крышей и крышей из гибкой черепицы
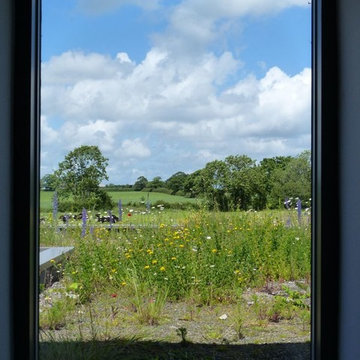
Wildflower roof, seen from stairwell.
Пример оригинального дизайна: огромный, коричневый частный загородный дом в стиле кантри с комбинированной облицовкой, плоской крышей и зеленой крышей
Пример оригинального дизайна: огромный, коричневый частный загородный дом в стиле кантри с комбинированной облицовкой, плоской крышей и зеленой крышей
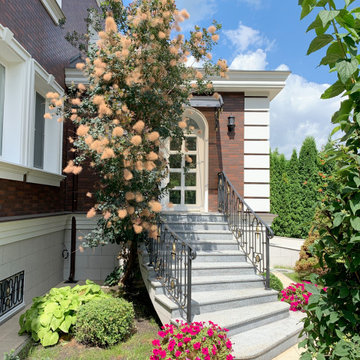
Designing an object was accompanied by certain difficulties. The owners bought a plot on which there was already a house. Its quality and appearance did not suit customers in any way. Moreover, the construction of a house from scratch was not even discussed, so the architects Vitaly Dorokhov and Tatyana Dmitrenko had to take the existing skeleton as a basis. During the reconstruction, the protruding glass volume was demolished, some structural elements of the facade were simplified. The number of storeys was increased and the height of the roof was increased. As a result, the building took the form of a real English home, as customers wanted.
The planning decision was dictated by the terms of reference. And the number of people living in the house. Therefore, in terms of the house acquired 400 m \ 2 extra.
The entire engineering structure and heating system were completely redone. Heating of the house comes from wells and the Ecokolt system.
The climate system of the house itself is integrated into the relay control system that constantly maintains the climate and humidity in the house.
Красивые огромные дома – 127 фото фасадов с невысоким бюджетом
1
