Красивые бежевые дома – 904 фото фасадов с невысоким бюджетом
Сортировать:
Бюджет
Сортировать:Популярное за сегодня
1 - 20 из 904 фото
1 из 3
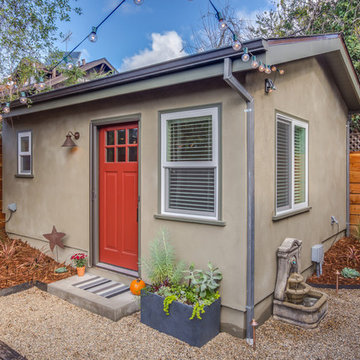
Exterior of the casita in the corner of the backyard.
Источник вдохновения для домашнего уюта: маленький, одноэтажный, бежевый дом в классическом стиле с облицовкой из цементной штукатурки и двускатной крышей для на участке и в саду
Источник вдохновения для домашнего уюта: маленький, одноэтажный, бежевый дом в классическом стиле с облицовкой из цементной штукатурки и двускатной крышей для на участке и в саду
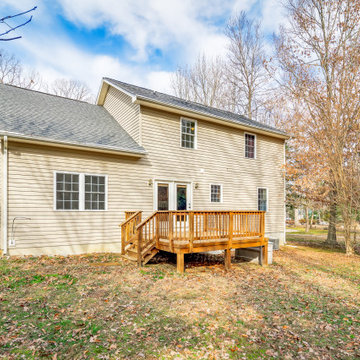
Lake Caroline home I photographed for the real estate agent to put on the market, home was under contract with multiple offers on the first day..
Situated in the resplendent Lake Caroline subdivision, this home and the neighborhood will become your sanctuary. This brick-front home features 3 BD, 2.5 BA, an eat-in-kitchen, living room, dining room, and a family room with a gas fireplace. The MB has double sinks, a soaking tub, and a separate shower. There is a bonus room upstairs, too, that you could use as a 4th bedroom, office, or playroom. There is also a nice deck off the kitchen, which overlooks the large, tree-lined backyard. And, there is an attached 1-car garage, as well as a large driveway. The home has been freshly power-washed and painted, has some new light fixtures, has new carpet in the MBD, and the remaining carpet has been freshly cleaned. You are bound to love the neighborhood as much as you love the home! With amenities like a swimming pool, a tennis court, a basketball court, tot lots, a clubhouse, picnic table pavilions, beachy areas, and all the lakes with fishing and boating opportunities - who wouldn't love this place!? This is such a nice home in such an amenity-affluent subdivision. It would be hard to run out of things to do here!

Timber clad soffit with folded metal roof edge. Dark drey crittall style bi-fold doors with ashlar stone side walls.
Свежая идея для дизайна: маленький, одноэтажный, деревянный, бежевый таунхаус в современном стиле с плоской крышей, металлической крышей, серой крышей и отделкой планкеном для на участке и в саду - отличное фото интерьера
Свежая идея для дизайна: маленький, одноэтажный, деревянный, бежевый таунхаус в современном стиле с плоской крышей, металлической крышей, серой крышей и отделкой планкеном для на участке и в саду - отличное фото интерьера
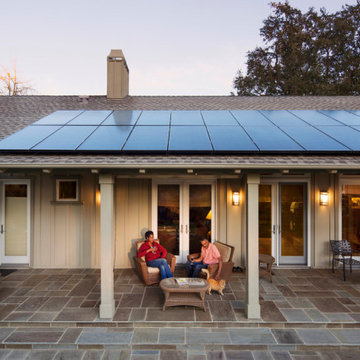
Charming California Ranch Style board and batten home with top of the line solar energy system installed. This model SunPower home is typical of the A-series black on black solar panel array that we have helped hundreds of homeowners across the US install on their roofs. The design, permitting, installation is all taken care of and included in the solar programs we offer, some are $0 down and others utilize generous incentives to save you money from day 1.
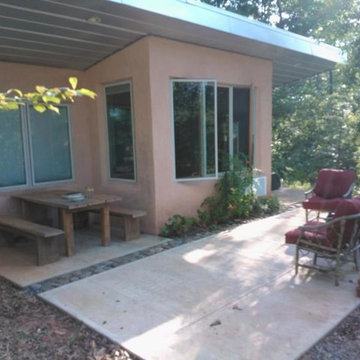
A tiny, super insulated, passive solar home, Richard C. MacCrea
На фото: маленький, одноэтажный, бежевый частный загородный дом в стиле модернизм с облицовкой из цементной штукатурки, односкатной крышей и металлической крышей для на участке и в саду с
На фото: маленький, одноэтажный, бежевый частный загородный дом в стиле модернизм с облицовкой из цементной штукатурки, односкатной крышей и металлической крышей для на участке и в саду с
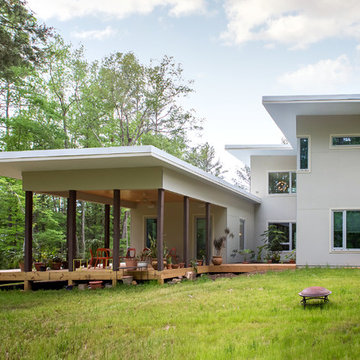
The east side of the house has a large screen porch extending into the grass meadow. Photo by Iman Woods
Источник вдохновения для домашнего уюта: двухэтажный, бежевый дом среднего размера в стиле модернизм с облицовкой из ЦСП и плоской крышей
Источник вдохновения для домашнего уюта: двухэтажный, бежевый дом среднего размера в стиле модернизм с облицовкой из ЦСП и плоской крышей

Solar Install on Lake Anna luxury home
Источник вдохновения для домашнего уюта: одноэтажный, бежевый, маленький дом в классическом стиле с облицовкой из винила и двускатной крышей для на участке и в саду
Источник вдохновения для домашнего уюта: одноэтажный, бежевый, маленький дом в классическом стиле с облицовкой из винила и двускатной крышей для на участке и в саду

На фото: большой, двухэтажный, бежевый частный загородный дом в стиле кантри с облицовкой из цементной штукатурки, двускатной крышей, черепичной крышей, серой крышей и отделкой доской с нащельником с
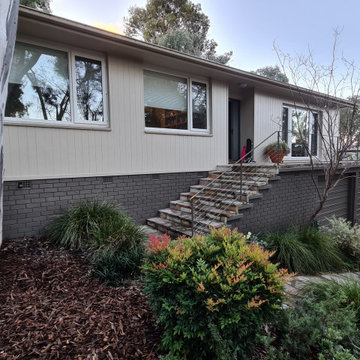
Свежая идея для дизайна: одноэтажный, бежевый частный загородный дом среднего размера в стиле ретро с облицовкой из ЦСП и черепичной крышей - отличное фото интерьера
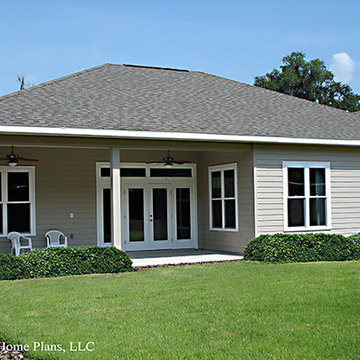
©Energy Smart Home Plans, GW Robinson Homes
Пример оригинального дизайна: маленький, одноэтажный, бежевый дом в стиле кантри с облицовкой из винила для на участке и в саду
Пример оригинального дизайна: маленький, одноэтажный, бежевый дом в стиле кантри с облицовкой из винила для на участке и в саду
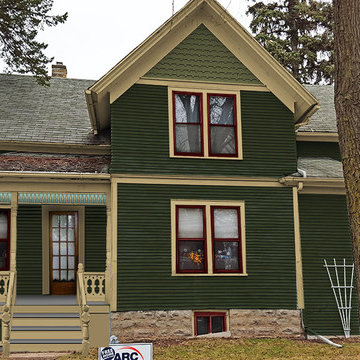
This is an alternative color just as an fyi.
Porch was opened up and turned porch posts with sawn balusters were installed along with a porch skirt, new stairs with 6" newel posts.
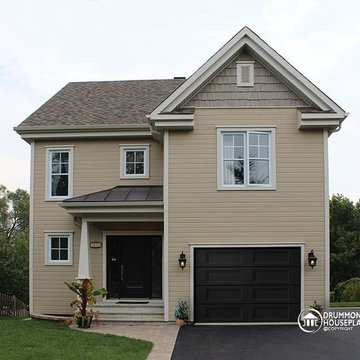
Small Traditional House Plans # 3850 by Drummond House Plans
Blueprints & PDF available starting at $849
Narrow lot construction with only 28 feet width including garage.
3 to 4 bedrooms.
2 bathrooms.
More than adequate foyer entrance.
Super family room open over two storys and permitting, if desired, a fourth bedroom.
Many foundation options available.
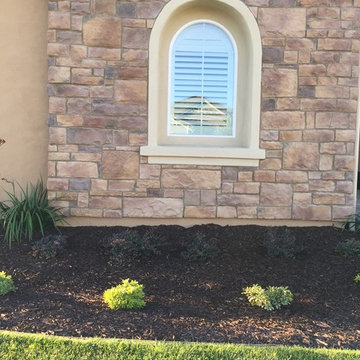
Стильный дизайн: маленький, одноэтажный, бежевый частный загородный дом в классическом стиле с облицовкой из камня для на участке и в саду - последний тренд
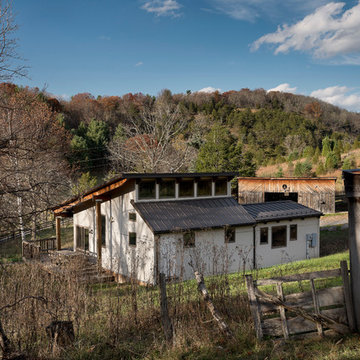
Paul Burk
Пример оригинального дизайна: маленький, одноэтажный, бежевый частный загородный дом в стиле модернизм с облицовкой из ЦСП, односкатной крышей и металлической крышей для на участке и в саду
Пример оригинального дизайна: маленький, одноэтажный, бежевый частный загородный дом в стиле модернизм с облицовкой из ЦСП, односкатной крышей и металлической крышей для на участке и в саду
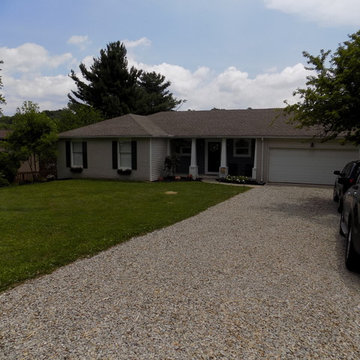
На фото: маленький, одноэтажный, бежевый частный загородный дом в морском стиле с облицовкой из винила, двускатной крышей и крышей из гибкой черепицы для на участке и в саду
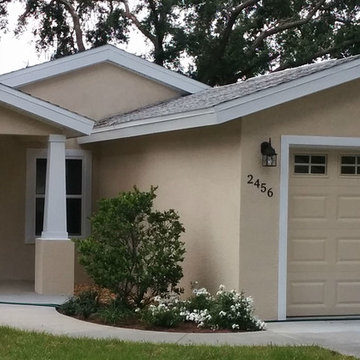
Стильный дизайн: маленький, одноэтажный, бежевый дом в стиле кантри с облицовкой из цементной штукатурки для на участке и в саду - последний тренд
An exterior rendering created by The Crystal Pixel
Идея дизайна: маленький, одноэтажный, бежевый частный загородный дом в стиле фьюжн с облицовкой из цементной штукатурки, вальмовой крышей и черепичной крышей для на участке и в саду
Идея дизайна: маленький, одноэтажный, бежевый частный загородный дом в стиле фьюжн с облицовкой из цементной штукатурки, вальмовой крышей и черепичной крышей для на участке и в саду
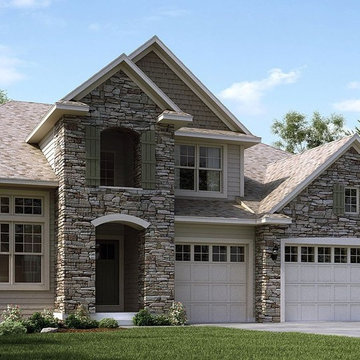
This is a craftsman style home including stone veneer and james hardie lap siding. With upgraded premium garage doors, James hardie trim, and exterior window shutters the design is a beautiful craftsman home. The arched doorway in the entry defines the front entry just enough to add a little flair to the craftsman style.

Justin Paget
Источник вдохновения для домашнего уюта: маленький, трехэтажный, бежевый таунхаус в стиле ретро с комбинированной облицовкой, двускатной крышей и крышей из смешанных материалов для на участке и в саду
Источник вдохновения для домашнего уюта: маленький, трехэтажный, бежевый таунхаус в стиле ретро с комбинированной облицовкой, двускатной крышей и крышей из смешанных материалов для на участке и в саду
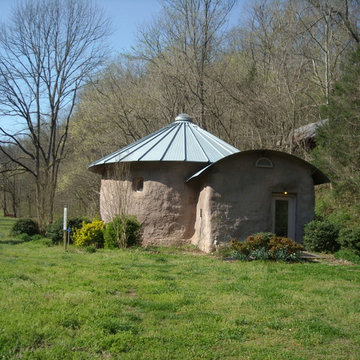
Entry with grain tank side panels for roof
Источник вдохновения для домашнего уюта: маленький, одноэтажный, бежевый дом в стиле фьюжн с облицовкой из самана для на участке и в саду
Источник вдохновения для домашнего уюта: маленький, одноэтажный, бежевый дом в стиле фьюжн с облицовкой из самана для на участке и в саду
Красивые бежевые дома – 904 фото фасадов с невысоким бюджетом
1