Красивые дома с облицовкой из цементной штукатурки – 648 фото фасадов с невысоким бюджетом
Сортировать:
Бюджет
Сортировать:Популярное за сегодня
1 - 20 из 648 фото
1 из 3
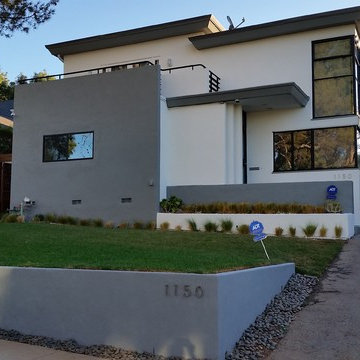
Power washed entire building to clean all surfaces of loose dirt, dust, grime and contaminants
Sanded to remove all loose paint
Removed loose window putty and glazed windows with new material
Trenched the entire perimeter to protect from water penetrating the building.
Sprayed chemical solution to kill mold, mildew and prevent musty odors.
Opened up stucco cracks, refilled and blended the texture to match existing stucco.
Caulked around windows and where the stucco meets the under-hang.
Covered project area with paper, plastic and canvas drops to catch paint drips,sprays and splatters
Applied primer to repaired areas which insured uniform appearance and adhesion to the finish top coat.
Sanded window sills and frames with multiple grits of sand paper to eliminate old paint and achieve a smooth paint ready surface.
Applied (2) finish coats on stucco,windows,doors,trim, gutters, railing and fascia

Пример оригинального дизайна: маленький, одноэтажный, серый многоквартирный дом в морском стиле с облицовкой из цементной штукатурки, двускатной крышей и крышей из гибкой черепицы для на участке и в саду
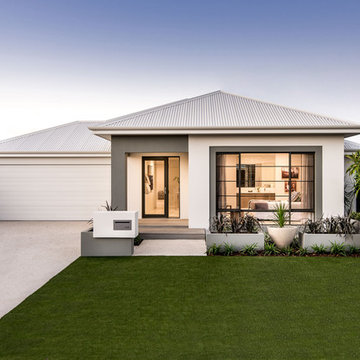
Источник вдохновения для домашнего уюта: одноэтажный, серый частный загородный дом среднего размера в современном стиле с облицовкой из цементной штукатурки, двускатной крышей и металлической крышей

На фото: большой, двухэтажный, бежевый частный загородный дом в стиле кантри с облицовкой из цементной штукатурки, двускатной крышей, черепичной крышей, серой крышей и отделкой доской с нащельником с
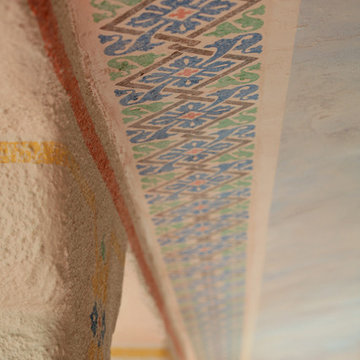
Devina Brown Photography
На фото: маленький, двухэтажный, бежевый дом в средиземноморском стиле с облицовкой из цементной штукатурки для на участке и в саду с
На фото: маленький, двухэтажный, бежевый дом в средиземноморском стиле с облицовкой из цементной штукатурки для на участке и в саду с
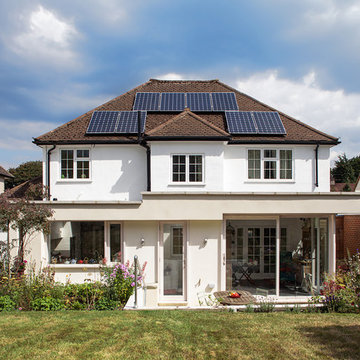
Gianluca Maver
Источник вдохновения для домашнего уюта: большой, двухэтажный, белый дом в современном стиле с облицовкой из цементной штукатурки
Источник вдохновения для домашнего уюта: большой, двухэтажный, белый дом в современном стиле с облицовкой из цементной штукатурки
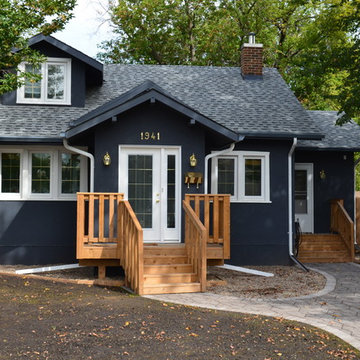
На фото: двухэтажный, синий дом среднего размера в стиле ретро с облицовкой из цементной штукатурки и двускатной крышей
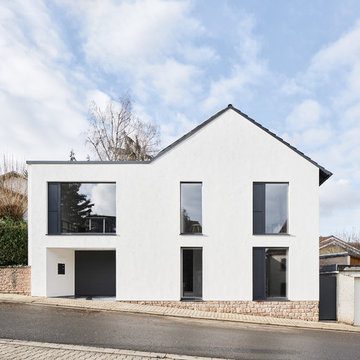
Das Gebäude wurde komplett entkernt und neu aufgebaut. Die bestehenden Fensteröffnungen wurden durch entfernen der Brüstungen auf ein Maximum vergrößert ohne statische Eingriffe. Die Garage wurde leicht zurück versetzt, sodass ein überdachter Zugangsbereich entsteht
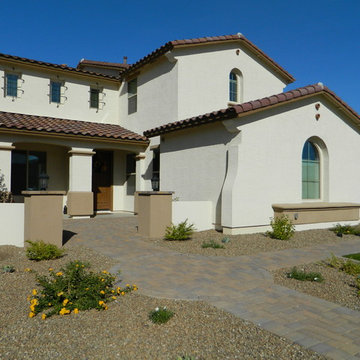
Paver walkway leads from the street to the front door with a custom cut paver medalion, paver border around the artificial turf, and paver caps on courtyard benches and columns.

Our pioneer project, Casita de Tierra in San Juan del Sur, Nicaragua, showcases the natural building techniques of a rubble trench foundation, earthbag construction, natural plasters, earthen floors, and a composting toilet.
Our earthbag wall system consists of locally available, cost-efficient, polypropylene bags that are filled with a formula of clay and aggregate unearthed from our building site. The bags are stacked like bricks in running bonds, which are strengthened by courses of barbed wire laid between each row, and tamped into place. The walls are then plastered with a mix composed of clay, sand, soil and straw, and are followed by gypsum and lime renders to create attractive walls.
The casita exhibits a load-bearing wall system demonstrating that thick earthen walls, with no rebar or cement, can support a roofing structure. We, also, installed earthen floors, created an indoor dry-composting toilet system, utilized local woods for the furniture, routed all grey water to the outdoor garden, and maximized air flow by including cross-ventilating screened windows below the natural palm frond and cane roof.
Casita de Tierra exemplifies an economically efficient, structurally sound, aesthetically pleasing, environmentally kind, and socially responsible home.
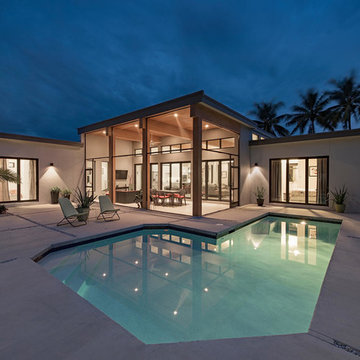
Идея дизайна: одноэтажный, серый дом среднего размера в стиле модернизм с облицовкой из цементной штукатурки и плоской крышей
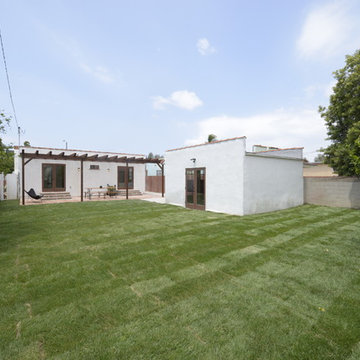
A traditional 1930 Spanish bungalow, re-imagined and respectfully updated by ArtCraft Homes to create a 3 bedroom, 2 bath home of over 1,300sf plus 400sf of bonus space in a finished detached 2-car garage. Authentic vintage tiles from Claycraft Potteries adorn the all-original Spanish-style fireplace. Remodel by Tim Braseth of ArtCraft Homes, Los Angeles. Photos by Larry Underhill.
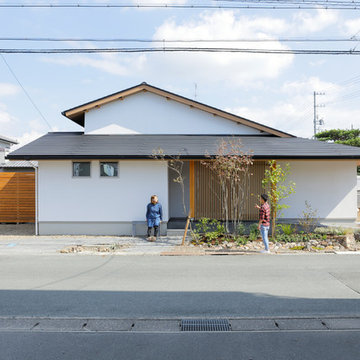
На фото: двухэтажный, белый частный загородный дом среднего размера в восточном стиле с облицовкой из цементной штукатурки, двускатной крышей и металлической крышей
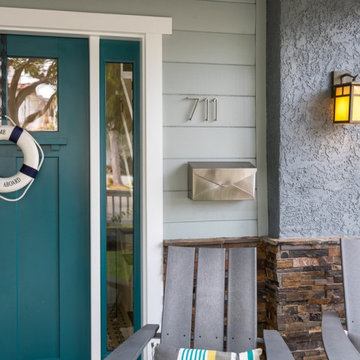
Bright teals and blues reflect the nearby ocean views.
Пример оригинального дизайна: синий дом в морском стиле с облицовкой из цементной штукатурки
Пример оригинального дизайна: синий дом в морском стиле с облицовкой из цементной штукатурки
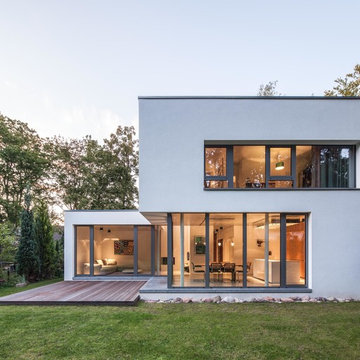
Foto: Sebastian Glombik
На фото: двухэтажный, белый дом среднего размера в современном стиле с плоской крышей и облицовкой из цементной штукатурки
На фото: двухэтажный, белый дом среднего размера в современном стиле с плоской крышей и облицовкой из цементной штукатурки
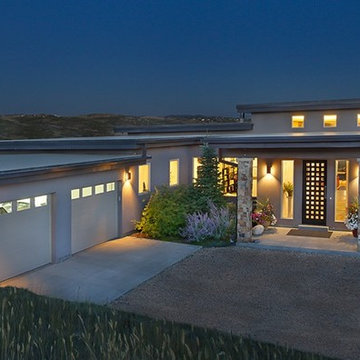
Jim Fairchild
Идея дизайна: одноэтажный частный загородный дом среднего размера в современном стиле с облицовкой из цементной штукатурки, плоской крышей и металлической крышей
Идея дизайна: одноэтажный частный загородный дом среднего размера в современном стиле с облицовкой из цементной штукатурки, плоской крышей и металлической крышей
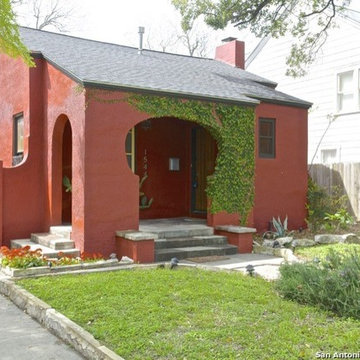
We had to re-address many areas of terrible stucco patchwork, and repair cracks from house shifting over the last 90 years. We used contrasting browns and tans on the trim and windows to allow the house to shine from its former days. We also gutted and re-built the rear addition (which was previously made of a recalled siding,) we re-built it with corrugated metal siding and a huge corner window that we found at a home re-store. The birds of paradise my husband planted along the side of the house filled in the blank space between the house and the driveway.
Photo Credit: San Antonio Board of Realtors/ Sunny Harris
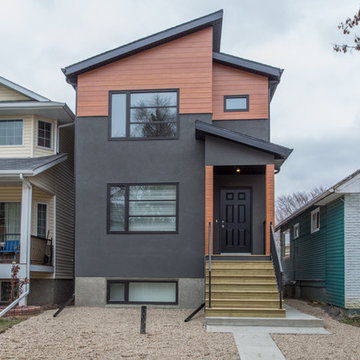
Adjile
Стильный дизайн: маленький, двухэтажный, серый дом в стиле модернизм с облицовкой из цементной штукатурки и плоской крышей для на участке и в саду - последний тренд
Стильный дизайн: маленький, двухэтажный, серый дом в стиле модернизм с облицовкой из цементной штукатурки и плоской крышей для на участке и в саду - последний тренд
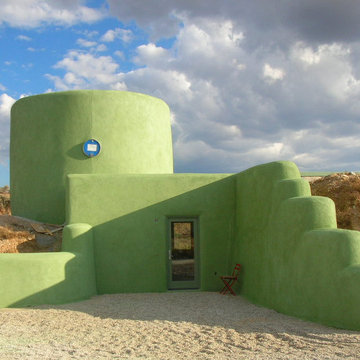
north entry. Earth-rammed tire walls with insulation and exterior stucco system.
Photo credit: Alix Henry
Свежая идея для дизайна: маленький, двухэтажный, зеленый дом в стиле модернизм с облицовкой из цементной штукатурки и плоской крышей для на участке и в саду - отличное фото интерьера
Свежая идея для дизайна: маленький, двухэтажный, зеленый дом в стиле модернизм с облицовкой из цементной штукатурки и плоской крышей для на участке и в саду - отличное фото интерьера
An exterior rendering created by The Crystal Pixel
Идея дизайна: маленький, одноэтажный, бежевый частный загородный дом в стиле фьюжн с облицовкой из цементной штукатурки, вальмовой крышей и черепичной крышей для на участке и в саду
Идея дизайна: маленький, одноэтажный, бежевый частный загородный дом в стиле фьюжн с облицовкой из цементной штукатурки, вальмовой крышей и черепичной крышей для на участке и в саду
Красивые дома с облицовкой из цементной штукатурки – 648 фото фасадов с невысоким бюджетом
1