Красивые дома с черепичной крышей – 417 фото фасадов с невысоким бюджетом
Сортировать:
Бюджет
Сортировать:Популярное за сегодня
1 - 20 из 417 фото
1 из 3

Redonner à la façade côté jardin une dimension domestique était l’un des principaux enjeux de ce projet, qui avait déjà fait l’objet d’une première extension. Il s’agissait également de réaliser des travaux de rénovation énergétique comprenant l’isolation par l’extérieur de toute la partie Est de l’habitation.
Les tasseaux de bois donnent à la partie basse un aspect chaleureux, tandis que des ouvertures en aluminium anthracite, dont le rythme resserré affirme un style industriel rappelant l’ancienne véranda, donnent sur une grande terrasse en béton brut au rez-de-chaussée. En partie supérieure, le bardage horizontal en tôle nervurée anthracite vient contraster avec le bois, tout en résonnant avec la teinte des menuiseries. Grâce à l’accord entre les matières et à la subdivision de cette façade en deux langages distincts, l’effet de verticalité est estompé, instituant ainsi une nouvelle échelle plus intimiste et accueillante.
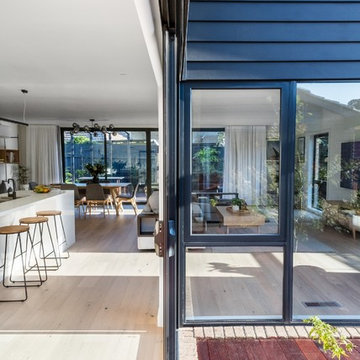
На фото: одноэтажный, черный частный загородный дом среднего размера в стиле модернизм с облицовкой из ЦСП и черепичной крышей

На фото: большой, двухэтажный, бежевый частный загородный дом в стиле кантри с облицовкой из цементной штукатурки, двускатной крышей, черепичной крышей, серой крышей и отделкой доской с нащельником с
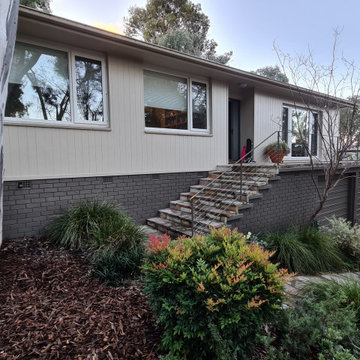
Свежая идея для дизайна: одноэтажный, бежевый частный загородный дом среднего размера в стиле ретро с облицовкой из ЦСП и черепичной крышей - отличное фото интерьера
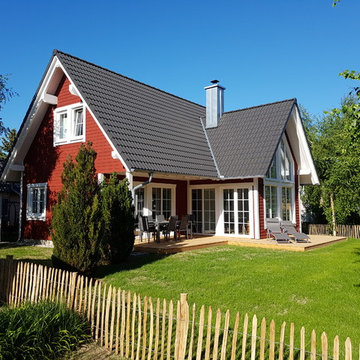
Ferienhaus "Björkö" ist ein ökologisch gebautes Schwedenhaus.
Пример оригинального дизайна: маленький, одноэтажный, деревянный, красный частный загородный дом в скандинавском стиле с двускатной крышей и черепичной крышей для на участке и в саду
Пример оригинального дизайна: маленький, одноэтажный, деревянный, красный частный загородный дом в скандинавском стиле с двускатной крышей и черепичной крышей для на участке и в саду
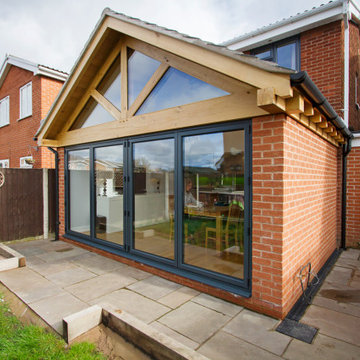
Our clients have always loved the location of their house for easy access to work, schools, leisure facilities and social connections, but they were becoming increasingly frustrated with the form and size constraints of their home.
As the family has grown and developed their lifestyles and living patterns had changed. Their three bedroomed link detached house was starting to feel small and it was proving to be increasingly unsuitable for their lifestyle. The separate downstairs living areas were dividing the family, they were struggling to fit in a room big enough to accommodate them all to sit down and eat together. As a result of the small separate living, kitchen and dining spaces they were spending little time in each other’s company. They desired to create a long term solution for their young family to grow into and enjoy.
Rather than moving house or self-building from scratch, they decided to stay in the location that they loved and to add a modern extension to their existing home. They aspired to create a modern, functional space for everyday family life, whilst improving the curb appeal of their home to add value.
We were appointed by our clients to create a design solution to replace the old, cold, and leaking conservatory to the rear of the property, with a modern, light filled, open plan home extension. The intention for the new large open living space was to break down the room barriers and respond to the needs of the family to support their home life into the foreseeable future.
Delivering on time and within budget were essential. With a young family and pets at home it was essential for minimal disruption to their daily lifestyle. The family needed help from our team at Croft Architecture to swiftly and successfully acquire Planning and Building Control Approval for their project to progress rapidly, ensuring project completion on time and to their determined budget.
In Context
A families, needs, wants, and desires are constantly changing as they mature, yet our family nests stay static, and can obstruct the ease and enjoyment of everyday life if they don’t adapt in line with modern living requirements.
Our Approach
The client’s home is located in a suburb of the city of Stoke-on-Trent in North Staffordshire. Their original house is a three bedroomed link detached family home that’s located on a mature housing estate close to the Trent and Mersey Canal.
The original home is immediately connected to the properties on either side via the garage link, with a neighbouring property flanking wall also located at the base of their rear garden too. Before progressing with the project we advised the family to inform all of their adjoining neighbours of their intention to extend. It's often much better to take the neighbourly approach and to inform neighbours of works in advace, so that they can express any concerns,which are often easily resolved.
Other matters to discuss with neighbours may be the need to have a Party Wall agreement. For more details about Party Wall Regulations click here to take a look at our blog.
To create the space that our clients aspired to achieve the neighbouring properties needed to be taken into consideration.
Design Approach
The site available was compact so a balance needed to e struck to provide a generous amount of floor space for the new extension. Our clients needed our help to create a design solution that offered them a generous amount of extra space whilst bearing no visual impact on the neighbouring properties or street scene.
The development of the design for the home extension referenced the style and character of the homes in the immediate neighbourhood, with particular features being given a contemporary twist.
Our clients had done their own research and planning with regards to the required look, finish and materials that wanted to use. They liked oak beamed structures and they wanted to create a light space that seamlessly opened into the garden, using a glazed oak beamed structure. However, oak comes a price and our clients had a determined budget for the project. Numerous companies were contacted for prices to reflect their budget and eventually perseverance paid off. The oak structure was sourced locally in Staffordshire.
The design of the newly extended family space complements the style & character of the main house, emulating design features and style of brick work. Careful design consideration has been given to ensure that the newly extended family living space corresponds well with not only, the adjoining properties, but also the neighbouring homes within the local area.
It was essential to ensure that the style, scale and proportions of the new generous family living space to the rear of the property beard no visual impact on the streetscape, yet the design responded to the living patterns of the family.
The extension to the rear of the home replaces a conservatory spanning the full width of the property, which was always too cold to use in the winter and too hot in the summer. We saw the opportunity for our clients to take advantage of the westerly afternoon/evening sun and to fill the space with natural light. We combined the traditional oak framing with modern glazing methods incorporated into the oak structure. The design of the extension was developed to receive the sunlight throughout the day using roof lights, with the evening sun being captured by the floor to ceiling grey framed bi-folding doors.
The pitched roof extension creates an internal vaulted ceiling giving the impression of a light, airy space, especially with the addition of the large roof lights.
The updated light grey, high gloss kitchen and light grey marble countertops help reflect the light from the skylights in the ceiling, with a zesty lime grey block splashback creating a perfect accent colour to reflect the family’s fun personalities and to bring life to their new living space.
The extension is an open room with the kitchen and dining room all sharing the same space. White walls have been combined with wooden flooring and oak structure to create a sense of warmth. The oak beams really come into their own in this large open plan space, especially with the vaulted ceiling and large folding doors open seamlessly into the back garden. Adding an oak framed extension with the floor to ceiling glazing has enabled the family to get the ‘wow factor’ within their budget.
Externally, our team at Croft Architecture have created a clean, traditional addition to the existing period property, whilst inside the dwelling now has a new, sleek, light and spacious family ‘hub’ that seamlessly connects with the existing home and the garden.
Our team has also worked closely with the client to consider the project as whole and not just the home extension and new additional garden space. The design of the external space has been carefully remodelled to ensure that the ground not only, works for the family, but also successfully enhance the visual appearance.
A strong working relationship between our team, the client and the planners enabled us to gain the necessary permissions promptly, rapidly propelling the project forwards within a short time frame. We enjoyed working with the project team and we’re extremely pleased to successfully deliver the completed project in accordance with our client’s timescales and budget.
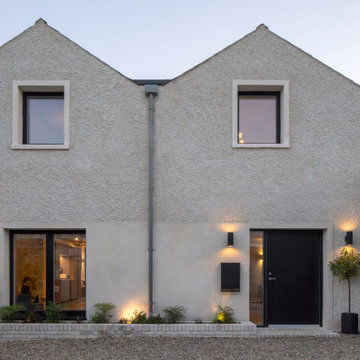
Свежая идея для дизайна: двухэтажный, белый таунхаус среднего размера в современном стиле с облицовкой из цементной штукатурки, двускатной крышей, черепичной крышей и черной крышей - отличное фото интерьера
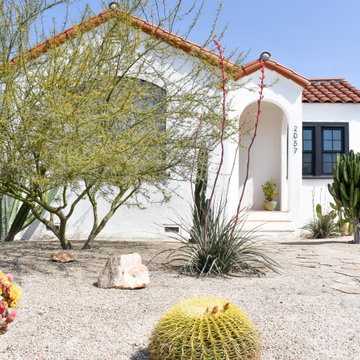
After - renovation of 1940s Spanish bungalow and drought-tolerant landscaping
Стильный дизайн: маленький, одноэтажный, белый частный загородный дом в средиземноморском стиле с облицовкой из цементной штукатурки, черепичной крышей и красной крышей для на участке и в саду - последний тренд
Стильный дизайн: маленький, одноэтажный, белый частный загородный дом в средиземноморском стиле с облицовкой из цементной штукатурки, черепичной крышей и красной крышей для на участке и в саду - последний тренд
An exterior rendering created by The Crystal Pixel
Идея дизайна: маленький, одноэтажный, бежевый частный загородный дом в стиле фьюжн с облицовкой из цементной штукатурки, вальмовой крышей и черепичной крышей для на участке и в саду
Идея дизайна: маленький, одноэтажный, бежевый частный загородный дом в стиле фьюжн с облицовкой из цементной штукатурки, вальмовой крышей и черепичной крышей для на участке и в саду
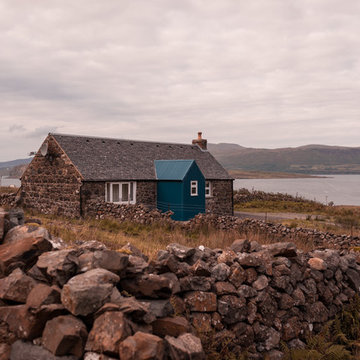
Johnny Barrington
Свежая идея для дизайна: маленький, одноэтажный, коричневый частный загородный дом в классическом стиле с облицовкой из камня, двускатной крышей и черепичной крышей для на участке и в саду - отличное фото интерьера
Свежая идея для дизайна: маленький, одноэтажный, коричневый частный загородный дом в классическом стиле с облицовкой из камня, двускатной крышей и черепичной крышей для на участке и в саду - отличное фото интерьера
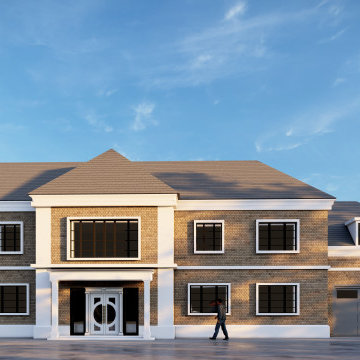
House exterior 3D rendering for MDMM construction Ltd.
На фото: маленький, одноэтажный, кирпичный, коричневый частный загородный дом в морском стиле с полувальмовой крышей, черепичной крышей и серой крышей для на участке и в саду
На фото: маленький, одноэтажный, кирпичный, коричневый частный загородный дом в морском стиле с полувальмовой крышей, черепичной крышей и серой крышей для на участке и в саду
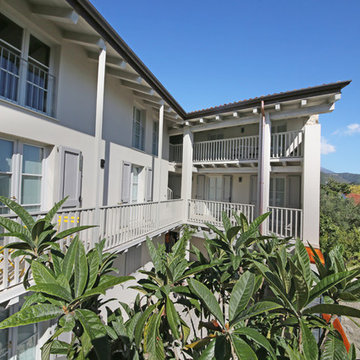
Arch. Lorenzo Viola
Свежая идея для дизайна: огромный, серый таунхаус в стиле кантри с разными уровнями, комбинированной облицовкой, мансардной крышей и черепичной крышей - отличное фото интерьера
Свежая идея для дизайна: огромный, серый таунхаус в стиле кантри с разными уровнями, комбинированной облицовкой, мансардной крышей и черепичной крышей - отличное фото интерьера
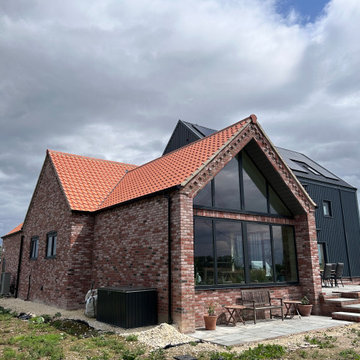
The brief for Owl House was to design a new build house on a remote parcel of land where previously stood a modest farmstead. The client wanted a well insulated home that was efficient and cost effective to run. My concept of for the design was to produce a modern version of traditional looking farmstead buildings utilising a palette of old and new materials whilst introducing some of the latest technology to the fabric of the build and mechanical systems. The whole site is situated in a Floodzone so ground floor levels had to be raised in the first instance, so keeping the 3 storey 'barn effect' building modest in the landscape was challenging, however the finished product does stand well and received positive comments from the planning officers.
I secured planning permission and produced detailed Building Regulations drawing that provided a specification well above the norm. The client project managed the build himself, working to a detailed cost estimate and ongoing support and consultancy from myself. This has to be the most enjoyable project I have had the privilege to work on to date.
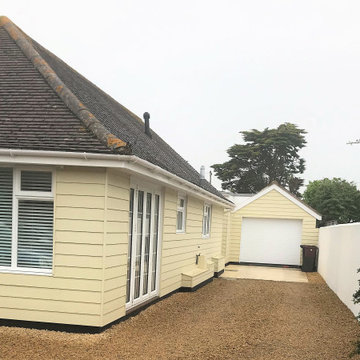
На фото: маленький, одноэтажный, желтый частный загородный дом в морском стиле с облицовкой из ЦСП, двускатной крышей, черепичной крышей, коричневой крышей и отделкой доской с нащельником для на участке и в саду
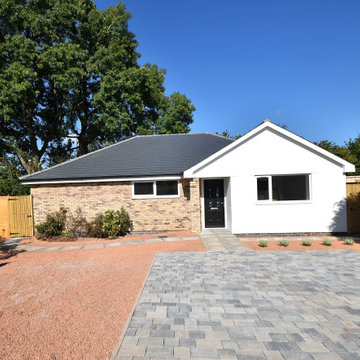
Traditional bungalow on a tight infill site for developer client
Идея дизайна: маленький, одноэтажный, разноцветный частный загородный дом в классическом стиле с комбинированной облицовкой, двускатной крышей и черепичной крышей для на участке и в саду
Идея дизайна: маленький, одноэтажный, разноцветный частный загородный дом в классическом стиле с комбинированной облицовкой, двускатной крышей и черепичной крышей для на участке и в саду
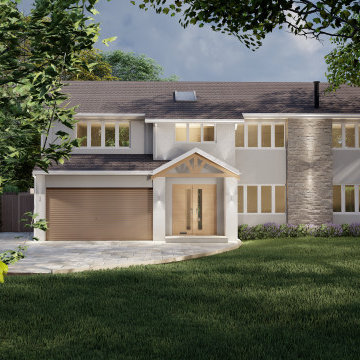
Architectural facelift by FRESH Architects to this substantial and well proportioned home located in Worthing.
Стильный дизайн: большой, двухэтажный, белый частный загородный дом в классическом стиле с облицовкой из цементной штукатурки, двускатной крышей, черепичной крышей и коричневой крышей - последний тренд
Стильный дизайн: большой, двухэтажный, белый частный загородный дом в классическом стиле с облицовкой из цементной штукатурки, двускатной крышей, черепичной крышей и коричневой крышей - последний тренд
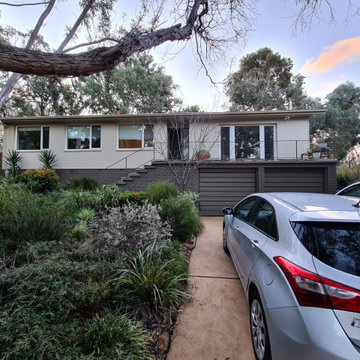
Стильный дизайн: одноэтажный, бежевый частный загородный дом среднего размера в стиле ретро с облицовкой из ЦСП и черепичной крышей - последний тренд
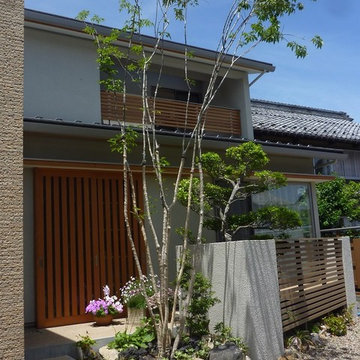
和モダン住宅O-house
Стильный дизайн: большой, двухэтажный, серый частный загородный дом в восточном стиле с комбинированной облицовкой, двускатной крышей и черепичной крышей - последний тренд
Стильный дизайн: большой, двухэтажный, серый частный загородный дом в восточном стиле с комбинированной облицовкой, двускатной крышей и черепичной крышей - последний тренд
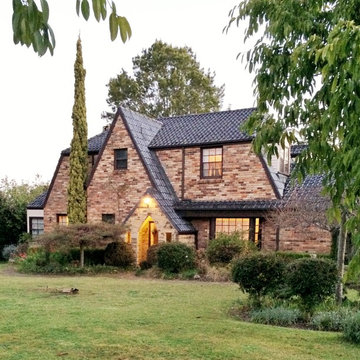
The owners of this Tudor Farmhouse have been working on restoring their home over the last several years.
Идея дизайна: большой, двухэтажный, кирпичный, коричневый частный загородный дом в стиле кантри с двускатной крышей и черепичной крышей
Идея дизайна: большой, двухэтажный, кирпичный, коричневый частный загородный дом в стиле кантри с двускатной крышей и черепичной крышей
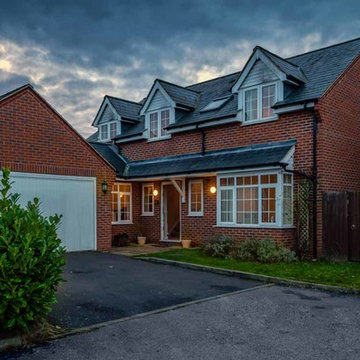
A twilight real estate shoot by John Wilmans Photography
Пример оригинального дизайна: двухэтажный, кирпичный, красный частный загородный дом среднего размера в классическом стиле с двускатной крышей и черепичной крышей
Пример оригинального дизайна: двухэтажный, кирпичный, красный частный загородный дом среднего размера в классическом стиле с двускатной крышей и черепичной крышей
Красивые дома с черепичной крышей – 417 фото фасадов с невысоким бюджетом
1