Красивые дома с разными уровнями – 6 393 фото фасадов
Сортировать:
Бюджет
Сортировать:Популярное за сегодня
1 - 20 из 6 393 фото
1 из 2

Metal Barndominium
Идея дизайна: белый частный загородный дом в стиле кантри с разными уровнями, облицовкой из металла, двускатной крышей, металлической крышей и коричневой крышей
Идея дизайна: белый частный загородный дом в стиле кантри с разными уровнями, облицовкой из металла, двускатной крышей, металлической крышей и коричневой крышей

The previously modest entry is now highlighted by an enlarged entry door with exterior lights and a wide stepping stone path. New window openings were delicately created to provide a dynamic composition.

A Modern take on the Midcentury Split-Level plan. What a beautiful property perfectly suited for this full custom split level home! It was a lot of fun making this one work- very unique for the area.
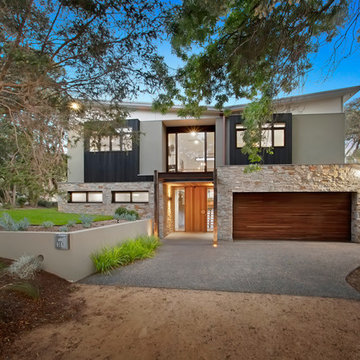
Derek Rowen
Пример оригинального дизайна: большой частный загородный дом в современном стиле с разными уровнями, облицовкой из камня, двускатной крышей и металлической крышей
Пример оригинального дизайна: большой частный загородный дом в современном стиле с разными уровнями, облицовкой из камня, двускатной крышей и металлической крышей
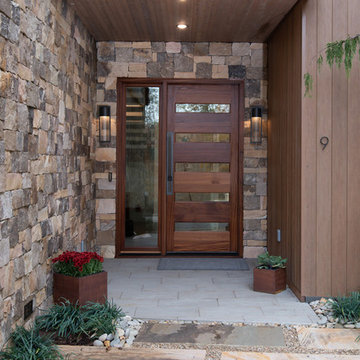
Источник вдохновения для домашнего уюта: большой, разноцветный частный загородный дом в стиле модернизм с разными уровнями и комбинированной облицовкой

На фото: деревянный, синий частный загородный дом среднего размера в стиле неоклассика (современная классика) с разными уровнями и крышей из гибкой черепицы
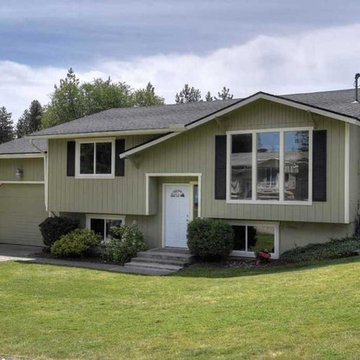
Свежая идея для дизайна: большой, деревянный, серый частный загородный дом в современном стиле с разными уровнями, двускатной крышей и крышей из гибкой черепицы - отличное фото интерьера
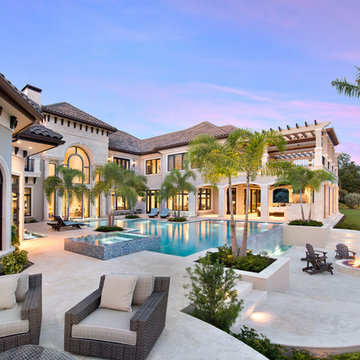
Источник вдохновения для домашнего уюта: бежевый частный загородный дом в средиземноморском стиле с разными уровнями, вальмовой крышей и крышей из гибкой черепицы
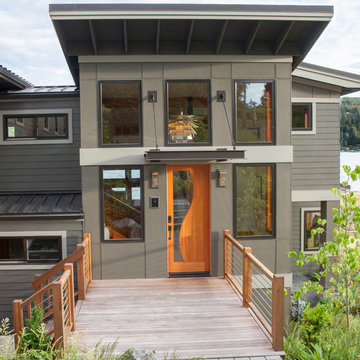
На фото: серый дом среднего размера в современном стиле с разными уровнями и облицовкой из ЦСП
![[Bracketed Space] House](https://st.hzcdn.com/fimgs/pictures/exteriors/bracketed-space-house-mf-architecture-img~7f110a4c07d2cecd_5921-1-b9e964f-w360-h360-b0-p0.jpg)
The site descends from the street and is privileged with dynamic natural views toward a creek below and beyond. To incorporate the existing landscape into the daily life of the residents, the house steps down to the natural topography. A continuous and jogging retaining wall from outside to inside embeds the structure below natural grade at the front with flush transitions at its rear facade. All indoor spaces open up to a central courtyard which terraces down to the tree canopy, creating a readily visible and occupiable transitional space between man-made and nature.
The courtyard scheme is simplified by two wings representing common and private zones - connected by a glass dining “bridge." This transparent volume also visually connects the front yard to the courtyard, clearing for the prospect view, while maintaining a subdued street presence. The staircase acts as a vertical “knuckle,” mediating shifting wing angles while contrasting the predominant horizontality of the house.
Crips materiality and detailing, deep roof overhangs, and the one-and-half story wall at the rear further enhance the connection between outdoors and indoors, providing nuanced natural lighting throughout and a meaningful framed procession through the property.
Photography
Spaces and Faces Photography
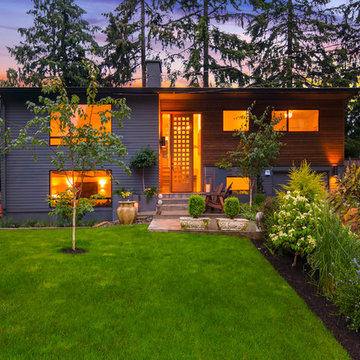
Свежая идея для дизайна: деревянный, серый дом среднего размера в современном стиле с разными уровнями и двускатной крышей - отличное фото интерьера
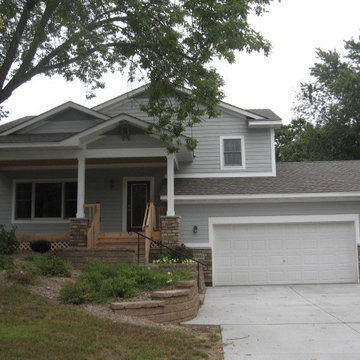
All of the homes in this neighborhood are split-levels with tuck under attached garages. So was the previous home, which was destroyed in a fire. To stay in the character of the neighborhood, and for ease of site work, this home was also designed as a split level.
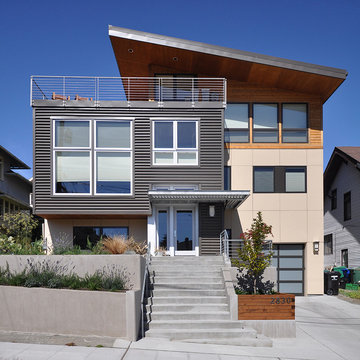
Architect: Grouparchitect.
Contractor: Barlow Construction.
Photography: © 2011 Grouparchitect
Пример оригинального дизайна: дом среднего размера в современном стиле с разными уровнями и облицовкой из металла
Пример оригинального дизайна: дом среднего размера в современном стиле с разными уровнями и облицовкой из металла

The Exterior got a facelift too! The stained and painted componants marry the fabulous stone selected by the new homeowners for their RE-DO!
Идея дизайна: серый частный загородный дом среднего размера в стиле ретро с разными уровнями, комбинированной облицовкой, односкатной крышей и крышей из гибкой черепицы
Идея дизайна: серый частный загородный дом среднего размера в стиле ретро с разными уровнями, комбинированной облицовкой, односкатной крышей и крышей из гибкой черепицы
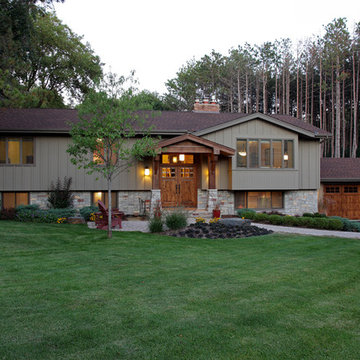
Источник вдохновения для домашнего уюта: деревянный, серый дом в классическом стиле с разными уровнями и двускатной крышей

Designed around the sunset downtown views from the living room with open-concept living, the split-level layout provides gracious spaces for entertaining, and privacy for family members to pursue distinct pursuits.

Tri-Level with mountain views
Идея дизайна: синий частный загородный дом среднего размера в стиле неоклассика (современная классика) с разными уровнями, облицовкой из винила, двускатной крышей, крышей из гибкой черепицы, коричневой крышей и отделкой доской с нащельником
Идея дизайна: синий частный загородный дом среднего размера в стиле неоклассика (современная классика) с разными уровнями, облицовкой из винила, двускатной крышей, крышей из гибкой черепицы, коричневой крышей и отделкой доской с нащельником
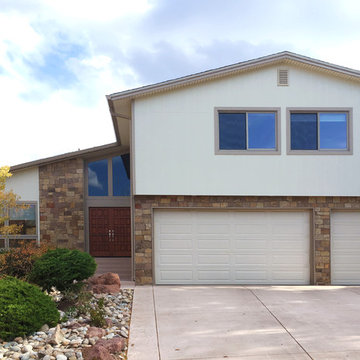
Стильный дизайн: большой, бежевый частный загородный дом в стиле ретро с разными уровнями и комбинированной облицовкой - последний тренд

Источник вдохновения для домашнего уюта: коричневый частный загородный дом в современном стиле с разными уровнями, комбинированной облицовкой, вальмовой крышей и металлической крышей

This new 1,700 sf two-story single family residence for a young couple required a minimum of three bedrooms, two bathrooms, packaged to fit unobtrusively in an older low-key residential neighborhood. The house is located on a small non-conforming lot. In order to get the maximum out of this small footprint, we virtually eliminated areas such as hallways to capture as much living space. We made the house feel larger by giving the ground floor higher ceilings, provided ample natural lighting, captured elongated sight lines out of view windows, and used outdoor areas as extended living spaces.
To help the building be a “good neighbor,” we set back the house on the lot to minimize visual volume, creating a friendly, social semi-public front porch. We designed with multiple step-back levels to create an intimacy in scale. The garage is on one level, the main house is on another higher level. The upper floor is set back even further to reduce visual impact.
By designing a single car garage with exterior tandem parking, we minimized the amount of yard space taken up with parking. The landscaping and permeable cobblestone walkway up to the house serves double duty as part of the city required parking space. The final building solution incorporated a variety of significant cost saving features, including a floor plan that made the most of the natural topography of the site and allowed access to utilities’ crawl spaces. We avoided expensive excavation by using slab on grade at the ground floor. Retaining walls also doubled as building walls.
Красивые дома с разными уровнями – 6 393 фото фасадов
1