Красивые дома с разными уровнями и двускатной крышей – 1 612 фото фасадов
Сортировать:
Бюджет
Сортировать:Популярное за сегодня
1 - 20 из 1 612 фото

The clients for this project approached SALA ‘to create a house that we will be excited to come home to’. Having lived in their house for over 20 years, they chose to stay connected to their neighborhood, and accomplish their goals by extensively remodeling their existing split-entry home.

На фото: большой, серый частный загородный дом в стиле модернизм с разными уровнями, комбинированной облицовкой, двускатной крышей, металлической крышей, серой крышей и отделкой планкеном с

Источник вдохновения для домашнего уюта: деревянный, большой, коричневый частный загородный дом в стиле рустика с двускатной крышей, металлической крышей и разными уровнями
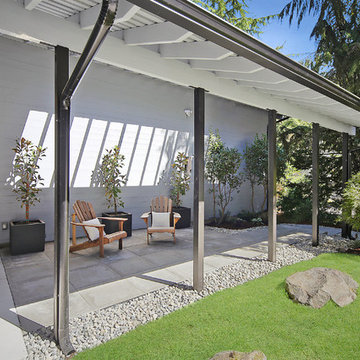
Vicaso
Источник вдохновения для домашнего уюта: деревянный, серый частный загородный дом среднего размера в стиле ретро с разными уровнями, двускатной крышей и крышей из гибкой черепицы
Источник вдохновения для домашнего уюта: деревянный, серый частный загородный дом среднего размера в стиле ретро с разными уровнями, двускатной крышей и крышей из гибкой черепицы

Interior Designer: Allard & Roberts Interior Design, Inc, Photographer: David Dietrich, Builder: Evergreen Custom Homes, Architect: Gary Price, Design Elite Architecture
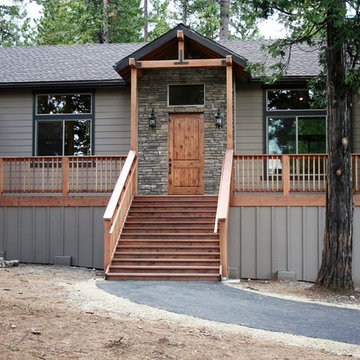
Стильный дизайн: бежевый дом среднего размера в классическом стиле с разными уровнями, комбинированной облицовкой и двускатной крышей - последний тренд
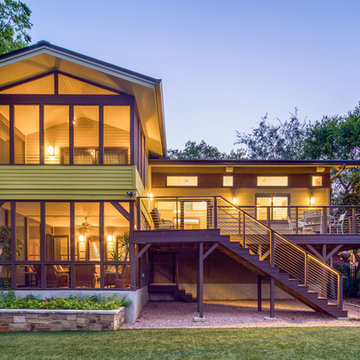
fiber cement siding painted Cleveland Green (7" siding), Sweet Vibrations (4" siding), and Texas Leather (11" siding)—all by Benjamin Moore • window trim and clerestory band painted Night Horizon by Benjamin Moore • soffit & fascia painted Camouflage by Benjamin Moore • Photography by Tre Dunham
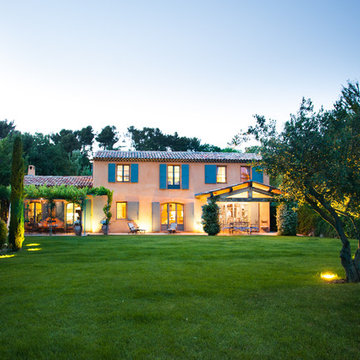
Jean-Baptiste Bieuville
Стильный дизайн: большой частный загородный дом в средиземноморском стиле с разными уровнями, двускатной крышей и черепичной крышей - последний тренд
Стильный дизайн: большой частный загородный дом в средиземноморском стиле с разными уровнями, двускатной крышей и черепичной крышей - последний тренд

Anice Hoachlander, Hoachlander Davis Photography
На фото: серый, большой частный загородный дом в стиле ретро с разными уровнями, двускатной крышей, комбинированной облицовкой и крышей из гибкой черепицы с
На фото: серый, большой частный загородный дом в стиле ретро с разными уровнями, двускатной крышей, комбинированной облицовкой и крышей из гибкой черепицы с
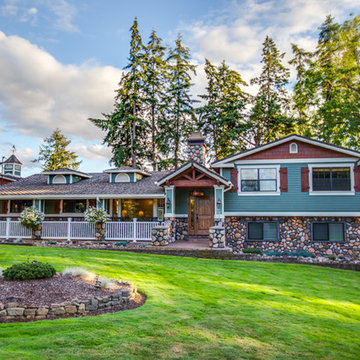
Свежая идея для дизайна: зеленый дом среднего размера в стиле кантри с разными уровнями, комбинированной облицовкой и двускатной крышей - отличное фото интерьера
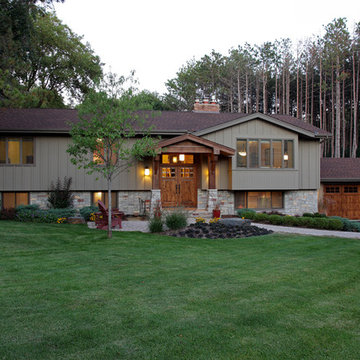
Источник вдохновения для домашнего уюта: деревянный, серый дом в классическом стиле с разными уровнями и двускатной крышей

How do you make a split entry not look like a split entry?
Several challenges presented themselves when designing the new entry/portico. The homeowners wanted to keep the large transom window above the front door and the need to address “where is” the front entry and of course, curb appeal.
With the addition of the new portico, custom built cedar beams and brackets along with new custom made cedar entry and garage doors added warmth and style.
Final touches of natural stone, a paver stoop and walkway, along professionally designed landscaping.
This home went from ordinary to extraordinary!
Architecture was done by KBA Architects in Minneapolis.
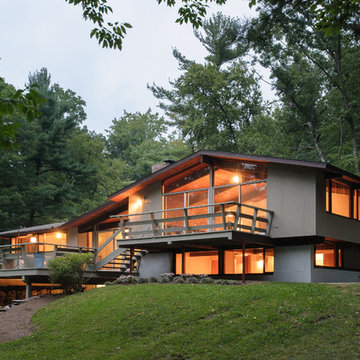
Luke Wayne Photography
На фото: деревянный, серый дом в стиле ретро с разными уровнями и двускатной крышей с
На фото: деревянный, серый дом в стиле ретро с разными уровнями и двускатной крышей с
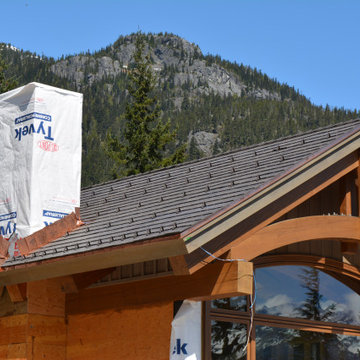
Detailed metal work round chimneys and penetrations to ensure no leak fit
Give us a call at 604-308-1698 for a FREE no-obligation quote from our qualified professionals.

This West Linn 1970's split level home received a complete exterior and interior remodel. The design included removing the existing roof to vault the interior ceilings and increase the pitch of the roof. Custom quarried stone was used on the base of the home and new siding applied above a belly band for a touch of charm and elegance. The new barrel vaulted porch and the landscape design with it's curving walkway now invite you in. Photographer: Benson Images and Designer's Edge Kitchen and Bath
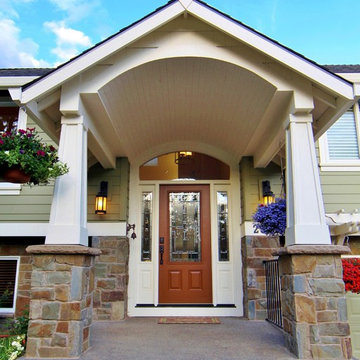
This West Linn 1970's split level home received a complete exterior and interior remodel. The design included removing the existing roof to vault the interior ceilings and increase the pitch of the roof. Custom quarried stone was used on the base of the home and new siding applied above a belly band for a touch of charm and elegance. The new barrel vaulted porch and the landscape design with it's curving walkway now invite you in. Photographer: Benson Images and Designer's Edge Kitchen and Bath
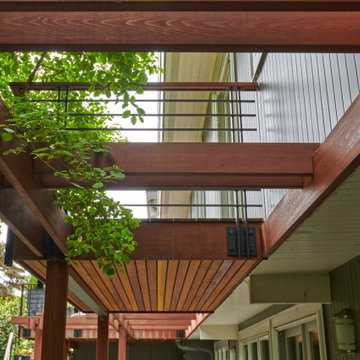
Идея дизайна: деревянный частный загородный дом в стиле ретро с разными уровнями, двускатной крышей и металлической крышей
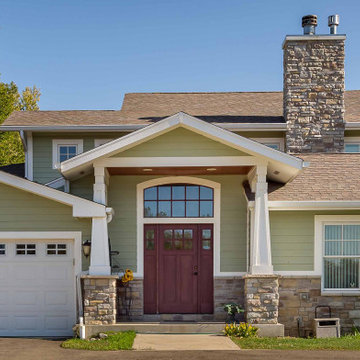
На фото: большой, зеленый частный загородный дом в стиле неоклассика (современная классика) с разными уровнями, облицовкой из ЦСП, двускатной крышей, крышей из гибкой черепицы, коричневой крышей, отделкой планкеном и входной группой
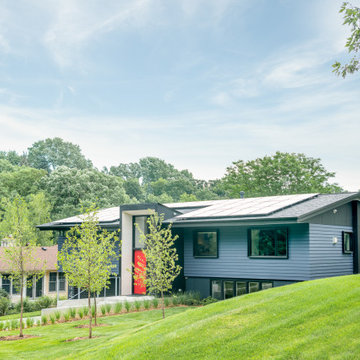
The clients for this project approached SALA ‘to create a house that we will be excited to come home to’. Having lived in their house for over 20 years, they chose to stay connected to their neighborhood, and accomplish their goals by extensively remodeling their existing split-entry home.
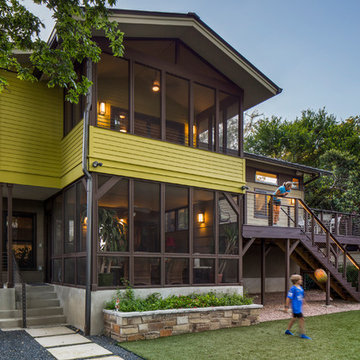
Screened Porches
Screened porches make up the rear of the house, but one can see the covered side porch at left (with Master Bath shower above) and the new back deck at the right.
The back yard is decidedly low maintenance, with its artificial turf grass and gravel areas at the perimeter (where the dogs patrol).
fiber cement siding painted Cleveland Green (7" siding), Sweet Vibrations (4" siding), and Texas Leather (11" siding)—all by Benjamin Moore • window trim and clerestory band painted Night Horizon by Benjamin Moore • soffit & fascia painted Camouflage by Benjamin Moore.
Construction by CG&S Design-Build.
Photography by Tre Dunham, Fine focus Photography
Красивые дома с разными уровнями и двускатной крышей – 1 612 фото фасадов
1