Красивые серые дома с разными уровнями – 1 186 фото фасадов
Сортировать:
Бюджет
Сортировать:Популярное за сегодня
1 - 20 из 1 186 фото
1 из 3

The Exterior got a facelift too! The stained and painted componants marry the fabulous stone selected by the new homeowners for their RE-DO!
Идея дизайна: серый частный загородный дом среднего размера в стиле ретро с разными уровнями, комбинированной облицовкой, односкатной крышей и крышей из гибкой черепицы
Идея дизайна: серый частный загородный дом среднего размера в стиле ретро с разными уровнями, комбинированной облицовкой, односкатной крышей и крышей из гибкой черепицы
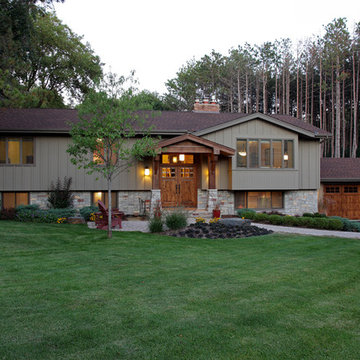
Источник вдохновения для домашнего уюта: деревянный, серый дом в классическом стиле с разными уровнями и двускатной крышей

Designed around the sunset downtown views from the living room with open-concept living, the split-level layout provides gracious spaces for entertaining, and privacy for family members to pursue distinct pursuits.
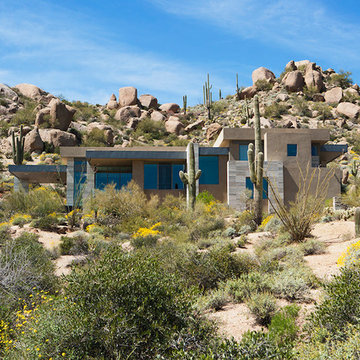
The primary goal for this project was to craft a modernist derivation of pueblo architecture. Set into a heavily laden boulder hillside, the design also reflects the nature of the stacked boulder formations. The site, located near local landmark Pinnacle Peak, offered breathtaking views which were largely upward, making proximity an issue. Maintaining southwest fenestration protection and maximizing views created the primary design constraint. The views are maximized with careful orientation, exacting overhangs, and wing wall locations. The overhangs intertwine and undulate with alternating materials stacking to reinforce the boulder strewn backdrop. The elegant material palette and siting allow for great harmony with the native desert.
The Elegant Modern at Estancia was the collaboration of many of the Valley's finest luxury home specialists. Interiors guru David Michael Miller contributed elegance and refinement in every detail. Landscape architect Russ Greey of Greey | Pickett contributed a landscape design that not only complimented the architecture, but nestled into the surrounding desert as if always a part of it. And contractor Manship Builders -- Jim Manship and project manager Mark Laidlaw -- brought precision and skill to the construction of what architect C.P. Drewett described as "a watch."
Project Details | Elegant Modern at Estancia
Architecture: CP Drewett, AIA, NCARB
Builder: Manship Builders, Carefree, AZ
Interiors: David Michael Miller, Scottsdale, AZ
Landscape: Greey | Pickett, Scottsdale, AZ
Photography: Dino Tonn, Scottsdale, AZ
Publications:
"On the Edge: The Rugged Desert Landscape Forms the Ideal Backdrop for an Estancia Home Distinguished by its Modernist Lines" Luxe Interiors + Design, Nov/Dec 2015.
Awards:
2015 PCBC Grand Award: Best Custom Home over 8,000 sq. ft.
2015 PCBC Award of Merit: Best Custom Home over 8,000 sq. ft.
The Nationals 2016 Silver Award: Best Architectural Design of a One of a Kind Home - Custom or Spec
2015 Excellence in Masonry Architectural Award - Merit Award
Photography: Dino Tonn
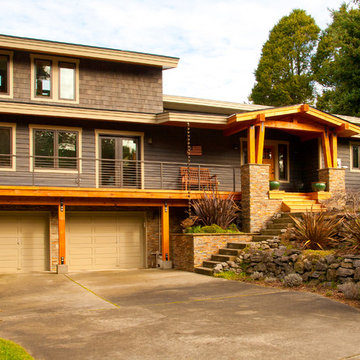
На фото: большой, серый дом в современном стиле с разными уровнями, комбинированной облицовкой и плоской крышей
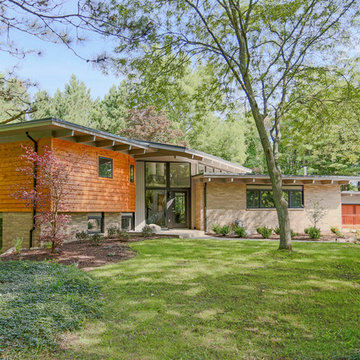
Exterior with Brick and Cedar Siding
Jonathan Thrasher
Пример оригинального дизайна: серый дом в стиле ретро с разными уровнями и комбинированной облицовкой
Пример оригинального дизайна: серый дом в стиле ретро с разными уровнями и комбинированной облицовкой
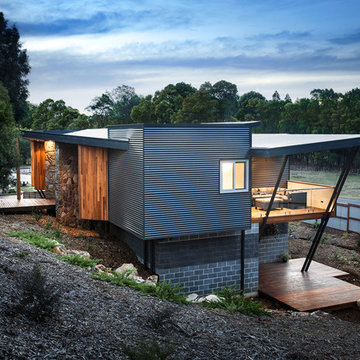
Свежая идея для дизайна: большой, серый дом в современном стиле с разными уровнями, комбинированной облицовкой и односкатной крышей - отличное фото интерьера
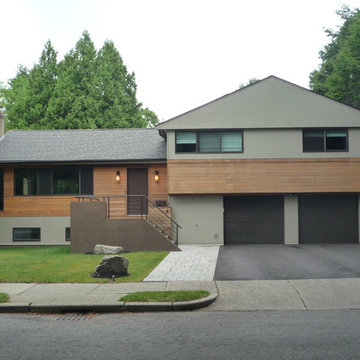
Simple cladding and window changes to a drab 1960s split level bring a new contemporary spirit, with a combination of natural cedar siding and stucco.

Photo by JC Buck
Идея дизайна: деревянный, серый частный загородный дом среднего размера в стиле ретро с разными уровнями
Идея дизайна: деревянный, серый частный загородный дом среднего размера в стиле ретро с разными уровнями
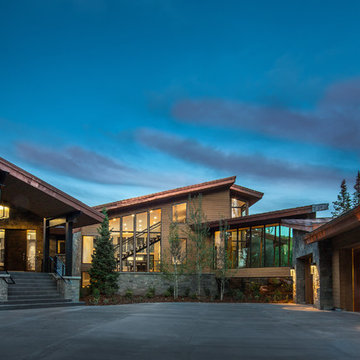
Scott Zimmerman, Mountain contemporary home in Park City, The Colony.
Идея дизайна: серый, большой дом в современном стиле с разными уровнями и комбинированной облицовкой
Идея дизайна: серый, большой дом в современном стиле с разными уровнями и комбинированной облицовкой
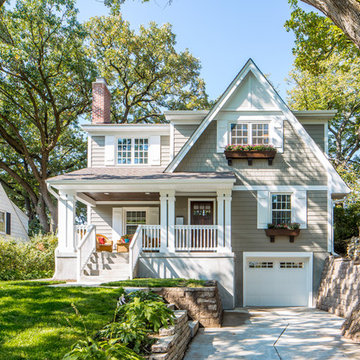
Brandon Stengel
Свежая идея для дизайна: деревянный, серый дом в классическом стиле с разными уровнями и двускатной крышей - отличное фото интерьера
Свежая идея для дизайна: деревянный, серый дом в классическом стиле с разными уровнями и двускатной крышей - отличное фото интерьера
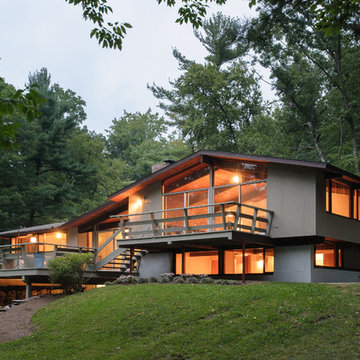
Luke Wayne Photography
На фото: деревянный, серый дом в стиле ретро с разными уровнями и двускатной крышей с
На фото: деревянный, серый дом в стиле ретро с разными уровнями и двускатной крышей с
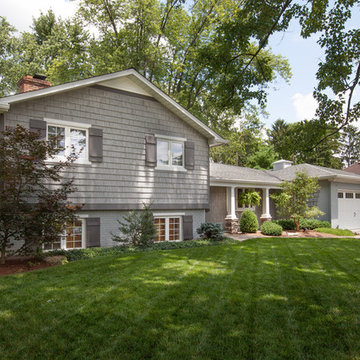
Источник вдохновения для домашнего уюта: серый дом среднего размера в классическом стиле с разными уровнями и облицовкой из винила
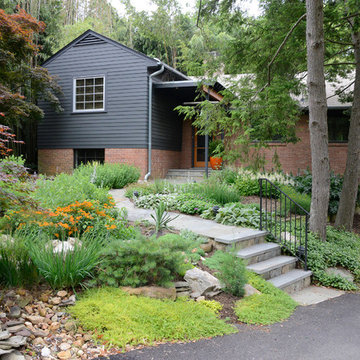
Свежая идея для дизайна: серый дом среднего размера в стиле неоклассика (современная классика) с разными уровнями, облицовкой из ЦСП и двускатной крышей - отличное фото интерьера
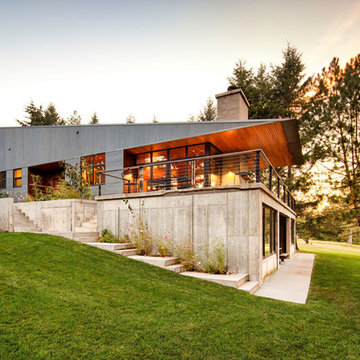
Chris Chapman
Стильный дизайн: серый дом в современном стиле с разными уровнями, комбинированной облицовкой и односкатной крышей - последний тренд
Стильный дизайн: серый дом в современном стиле с разными уровнями, комбинированной облицовкой и односкатной крышей - последний тренд
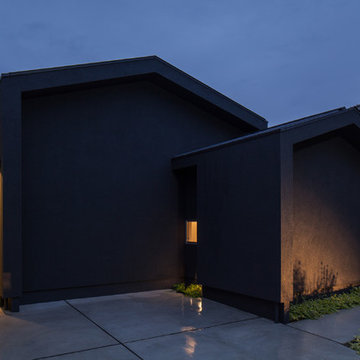
Photo by スターリン・エルメンドルフ
Пример оригинального дизайна: серый частный загородный дом в стиле модернизм с разными уровнями, двускатной крышей и металлической крышей
Пример оригинального дизайна: серый частный загородный дом в стиле модернизм с разными уровнями, двускатной крышей и металлической крышей
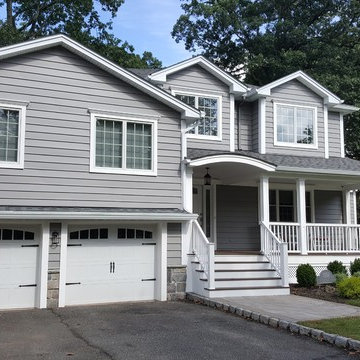
This addition in Scotch Plains, New Jersey created an oversized kitchen with large center island that seamlessly flowed into a comfortable family room. A second floor addition offers additional bedrooms and bathrooms including a master ensuite.
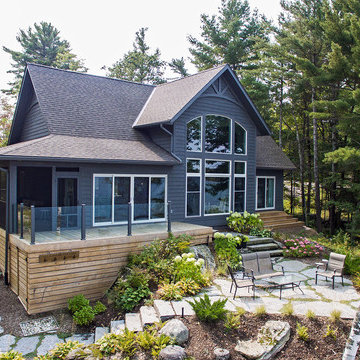
Re-defining waterfront living with this complete custom build on Kahshe Lake. A combination of classic Muskoka style and modern interior features work well to create timeless elegance and a breathtaking result.
Spatial flow of this gorgeous 1 1/2 story home was expanded vertically with the addition of loft space, highlighting the view from above. Below, in the main living area, a grand stone fireplace leads the eye upward, and is an inviting and majestic centrepiece.
The open-concept kitchen boasts sleek maple cabinetry detailed with ‘twig’ hardware and thick slab white granite providing textural interest that balances the lake and forest elements.
A fresh neutral palette was chosen for the bedrooms to echo the serene nature of the lake, providing a setting for relaxation and calm.
We added functional and recreational space with the construction of two outbuildings – a bunkie/sleeping cabin and a land boathouse, as well as a custom, wrap around screened porch and Muskoka Room.
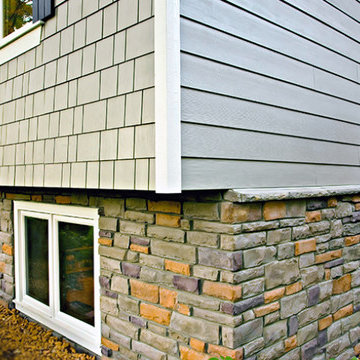
White cornerboards create crisp transition between shake and lap James Hardie siding. above cultured stone lookout basement. (Photo by Patrick O'Loughlin, Content Craftsmen)
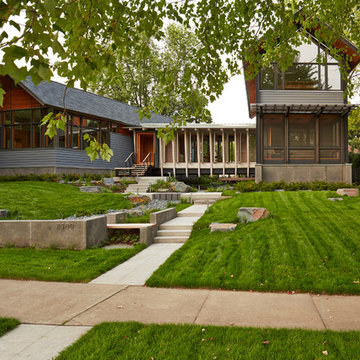
Troy Thies Photography
Пример оригинального дизайна: серый дом среднего размера в стиле модернизм с разными уровнями, комбинированной облицовкой и двускатной крышей
Пример оригинального дизайна: серый дом среднего размера в стиле модернизм с разными уровнями, комбинированной облицовкой и двускатной крышей
Красивые серые дома с разными уровнями – 1 186 фото фасадов
1