Красивые дома с разными уровнями и входной группой – 39 фото фасадов
Сортировать:
Бюджет
Сортировать:Популярное за сегодня
1 - 20 из 39 фото

This 1964 split-level looked like every other house on the block before adding a 1,000sf addition over the existing Living, Dining, Kitchen and Family rooms. New siding, trim and columns were added throughout, while the existing brick remained.
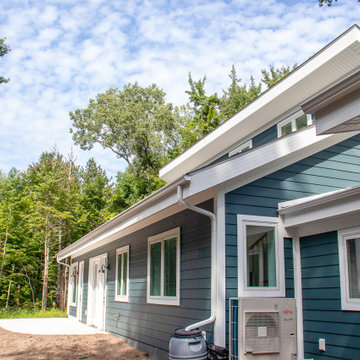
Идея дизайна: синий частный загородный дом среднего размера в стиле модернизм с разными уровнями, облицовкой из винила, односкатной крышей, крышей из гибкой черепицы, черной крышей, отделкой планкеном и входной группой

The two-story house consists of a high ceiling that gives the whole place a lighter feel. The client envisioned a coastal home that complements well to the water view and provides the full potential the slot has to offer.
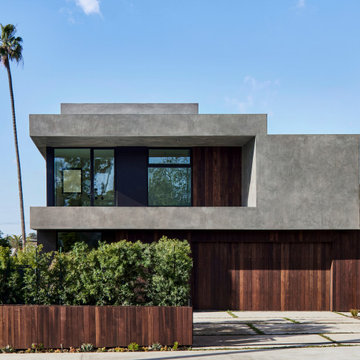
Front facade from sidewalk. Simple rectangular forms and controlled wood and stucco material palette disguises a
very long (140 ft.) house that gently steps with the descending slope of the back and side yards. Photo by Dan Arnold
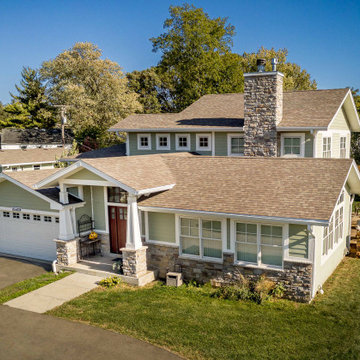
Идея дизайна: большой, зеленый частный загородный дом в стиле неоклассика (современная классика) с разными уровнями, облицовкой из ЦСП, двускатной крышей, крышей из гибкой черепицы, коричневой крышей, отделкой планкеном и входной группой
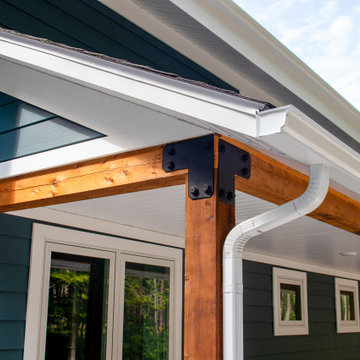
Источник вдохновения для домашнего уюта: синий частный загородный дом среднего размера в стиле модернизм с разными уровнями, облицовкой из винила, односкатной крышей, крышей из гибкой черепицы, черной крышей, отделкой планкеном и входной группой
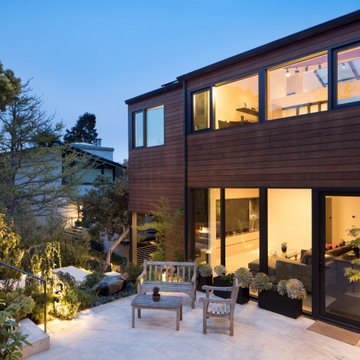
На фото: деревянный, коричневый частный загородный дом среднего размера в стиле модернизм с разными уровнями, двускатной крышей, крышей из гибкой черепицы, черной крышей и входной группой с
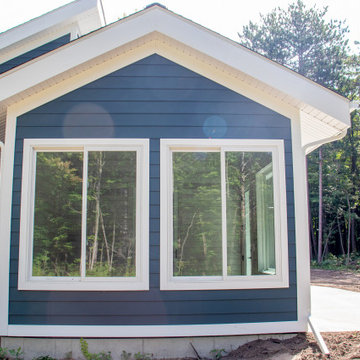
Пример оригинального дизайна: синий частный загородный дом среднего размера в стиле модернизм с разными уровнями, облицовкой из винила, односкатной крышей, крышей из гибкой черепицы, черной крышей, отделкой планкеном и входной группой

Пример оригинального дизайна: большой, зеленый частный загородный дом в стиле неоклассика (современная классика) с разными уровнями, облицовкой из ЦСП, двускатной крышей, крышей из гибкой черепицы, коричневой крышей, отделкой планкеном и входной группой
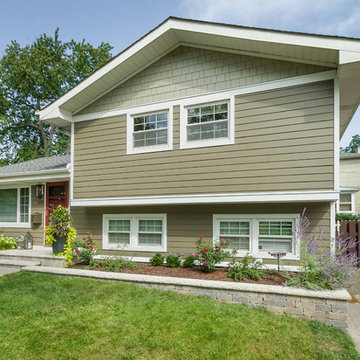
This 1960s split-level home desperately needed a change - not bigger space, just better. We removed the walls between the kitchen, living, and dining rooms to create a large open concept space that still allows a clear definition of space, while offering sight lines between spaces and functions. Homeowners preferred an open U-shape kitchen rather than an island to keep kids out of the cooking area during meal-prep, while offering easy access to the refrigerator and pantry. Green glass tile, granite countertops, shaker cabinets, and rustic reclaimed wood accents highlight the unique character of the home and family. The mix of farmhouse, contemporary and industrial styles make this house their ideal home.
Outside, new lap siding with white trim, and an accent of shake shingles under the gable. The new red door provides a much needed pop of color. Landscaping was updated with a new brick paver and stone front stoop, walk, and landscaping wall.
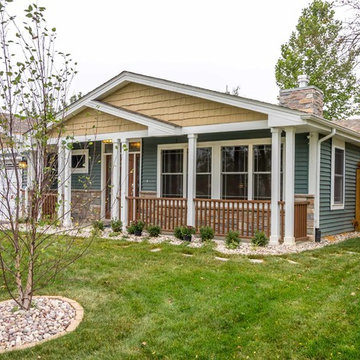
This 1960s split-level has a new Family Room addition in front of the existing home with a new covered front porch. The new two-sided stone fireplace is at the location of the former exterior wall. The rooflines match existing slope and style, and do not block the existing bedroom windows above.
Photography by Kmiecik Imagery.
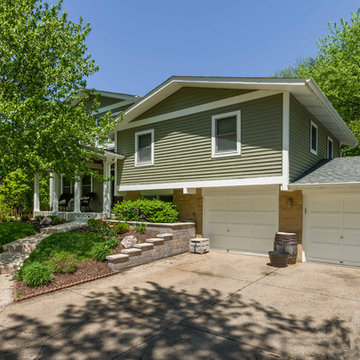
This 1964 split-level looked like every other house on the block before adding a 1,000sf addition over the existing Living, Dining, Kitchen and Family rooms. New siding, trim and columns were added throughout, while the existing brick remained.

This 1964 split-level looked like every other house on the block before adding a 1,000sf addition over the existing Living, Dining, Kitchen and Family rooms. New siding, trim and columns were added throughout, while the existing brick remained.

This 1960s split-level home desperately needed a change - not bigger space, just better. We removed the walls between the kitchen, living, and dining rooms to create a large open concept space that still allows a clear definition of space, while offering sight lines between spaces and functions. Homeowners preferred an open U-shape kitchen rather than an island to keep kids out of the cooking area during meal-prep, while offering easy access to the refrigerator and pantry. Green glass tile, granite countertops, shaker cabinets, and rustic reclaimed wood accents highlight the unique character of the home and family. The mix of farmhouse, contemporary and industrial styles make this house their ideal home.
Outside, new lap siding with white trim, and an accent of shake shingles under the gable. The new red door provides a much needed pop of color. Landscaping was updated with a new brick paver and stone front stoop, walk, and landscaping wall.
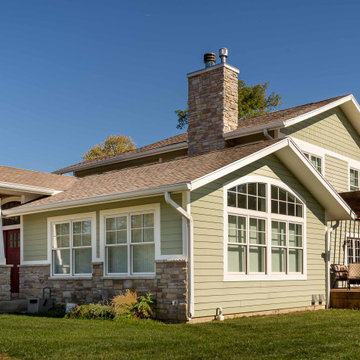
Пример оригинального дизайна: большой, зеленый частный загородный дом в стиле неоклассика (современная классика) с разными уровнями, облицовкой из ЦСП, двускатной крышей, крышей из гибкой черепицы, коричневой крышей, отделкой планкеном и входной группой
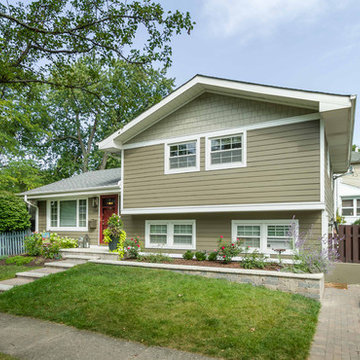
This 1960s split-level home desperately needed a change - not bigger space, just better. We removed the walls between the kitchen, living, and dining rooms to create a large open concept space that still allows a clear definition of space, while offering sight lines between spaces and functions. Homeowners preferred an open U-shape kitchen rather than an island to keep kids out of the cooking area during meal-prep, while offering easy access to the refrigerator and pantry. Green glass tile, granite countertops, shaker cabinets, and rustic reclaimed wood accents highlight the unique character of the home and family. The mix of farmhouse, contemporary and industrial styles make this house their ideal home.
Outside, new lap siding with white trim, and an accent of shake shingles under the gable. The new red door provides a much needed pop of color. Landscaping was updated with a new brick paver and stone front stoop, walk, and landscaping wall.
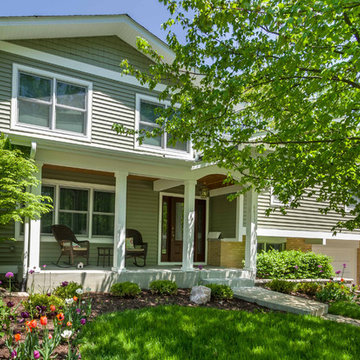
This 1964 split-level looked like every other house on the block before adding a 1,000sf addition over the existing Living, Dining, Kitchen and Family rooms. New siding, trim and columns were added throughout, while the existing brick remained.
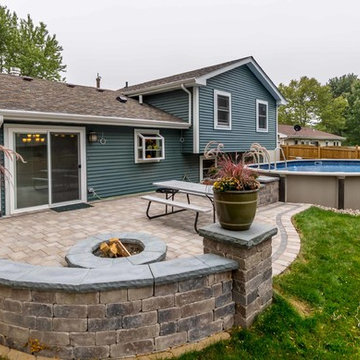
This 1960s split-level has a new stone paver patio with benches, corner accents, fire pit, and steps to above-ground pool. Access to the yard is through a sliding-glass door at the kitchen, with views from the garden window at kitchen sink.
Photography by Kmiecik Imagery.
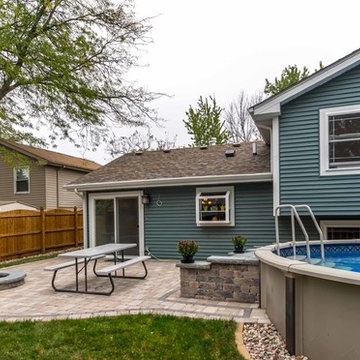
This 1960s split-level has a new stone paver patio with benches, corner accents, fire pit, and steps to above-ground pool. Access to the yard is through a sliding-glass door at the kitchen, with views from the garden window at kitchen sink.
Photography by Kmiecik Imagery.
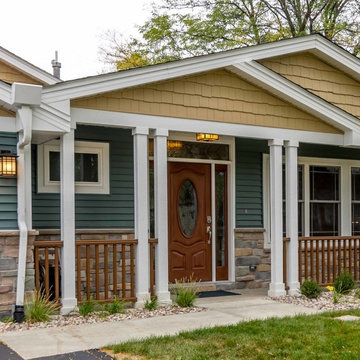
This 1960s split-level has a new Family Room addition in front of the existing home with a new covered front porch. The new two-sided stone fireplace is at the location of the former exterior wall. The rooflines match existing slope and style, and do not block the existing bedroom windows above.
Photography by Kmiecik Imagery.
Красивые дома с разными уровнями и входной группой – 39 фото фасадов
1