Красивые дома с разными уровнями – 6 393 фото фасадов
Сортировать:
Бюджет
Сортировать:Популярное за сегодня
61 - 80 из 6 393 фото
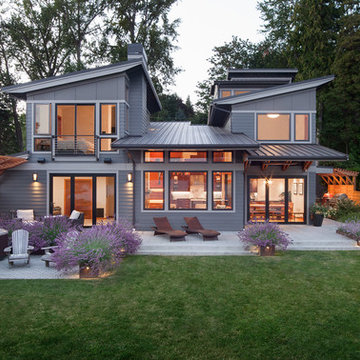
Источник вдохновения для домашнего уюта: серый дом среднего размера в современном стиле с разными уровнями и облицовкой из ЦСП
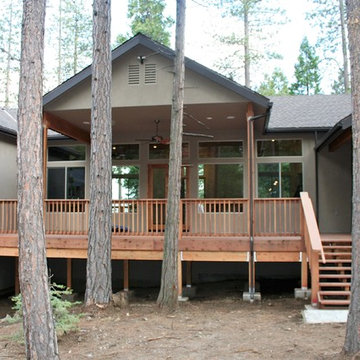
Свежая идея для дизайна: бежевый дом среднего размера в классическом стиле с разными уровнями, комбинированной облицовкой и двускатной крышей - отличное фото интерьера
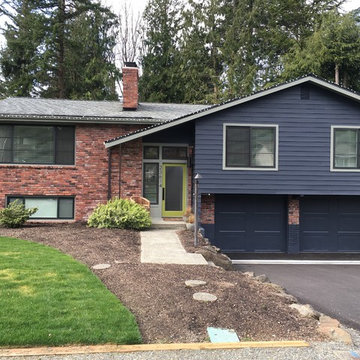
Источник вдохновения для домашнего уюта: деревянный, синий дом в стиле ретро с разными уровнями и вальмовой крышей
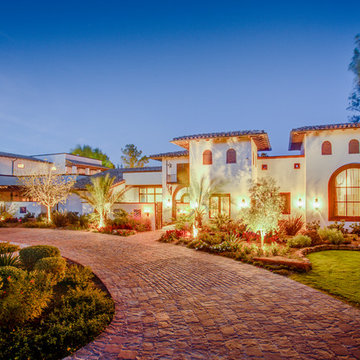
Jesse Ramirez - Weaponize Commercial Photography & Video - This was an extensive remodel and addition project that totally transformed an existing residence into a spectacular showpiece. The eclectic blend of Mediterranean, Moroccan, Spanish, and Tuscan influences... and mixtures of rustic and more formal finishes made for a dynamic finished result. The inclusion of extensive landscaping and a modern pool topped off an amazing project.
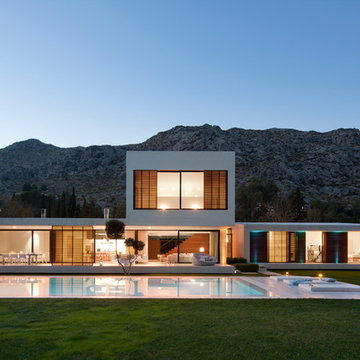
Источник вдохновения для домашнего уюта: большой, белый дом в современном стиле с разными уровнями, облицовкой из цементной штукатурки и плоской крышей
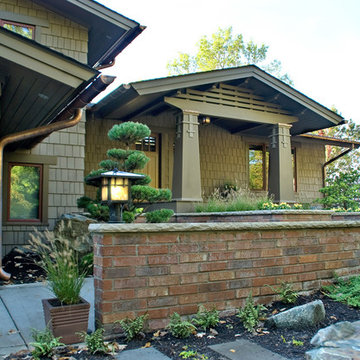
Working with SALA architect, Joseph G. Metzler, Vujovich transformed the entire exterior as well as the primary interior spaces of this 1970s split in to an Arts and Crafts gem.
-Troy Thies Photography
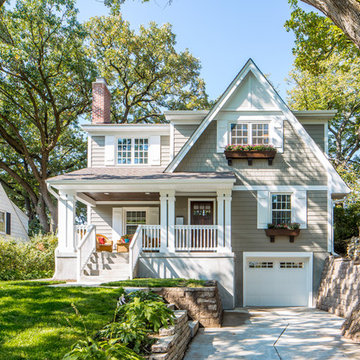
Brandon Stengel
Свежая идея для дизайна: деревянный, серый дом в классическом стиле с разными уровнями и двускатной крышей - отличное фото интерьера
Свежая идея для дизайна: деревянный, серый дом в классическом стиле с разными уровнями и двускатной крышей - отличное фото интерьера
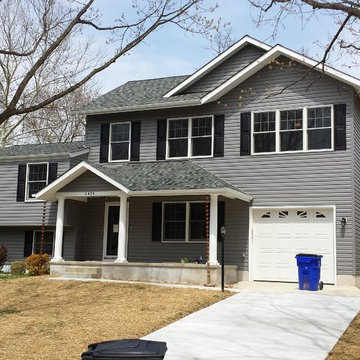
After: A second-floor addition, along with a new porch and garage. We were able to add a master suite, secondary bedroom and bath, a front porch and rear screened porch, a new 9-foot ceiling on the first floor, a new shingle roof, and charming copper rain chains.
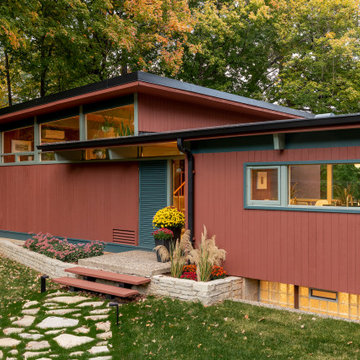
На фото: деревянный, разноцветный частный загородный дом среднего размера в стиле ретро с разными уровнями и плоской крышей с
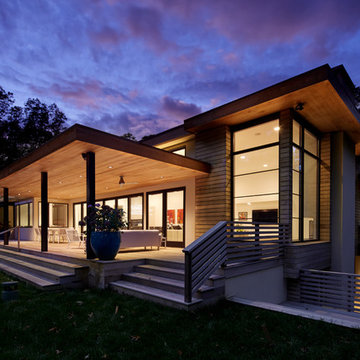
Пример оригинального дизайна: большой, бежевый частный загородный дом в современном стиле с разными уровнями, комбинированной облицовкой, плоской крышей и металлической крышей
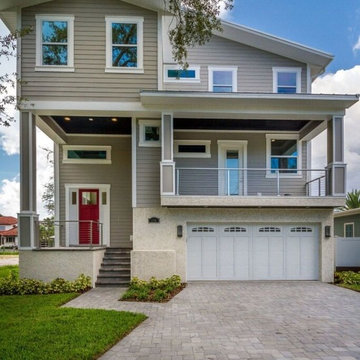
Источник вдохновения для домашнего уюта: деревянный, бежевый частный загородный дом среднего размера в стиле неоклассика (современная классика) с разными уровнями и двускатной крышей

Paint by Sherwin Williams
Body Color - Anonymous - SW 7046
Accent Color - Urban Bronze - SW 7048
Trim Color - Worldly Gray - SW 7043
Front Door Stain - Northwood Cabinets - Custom Truffle Stain
Exterior Stone by Eldorado Stone
Stone Product Rustic Ledge in Clearwater
Outdoor Fireplace by Heat & Glo
Live Edge Mantel by Outside The Box Woodworking
Doors by Western Pacific Building Materials
Windows by Milgard Windows & Doors
Window Product Style Line® Series
Window Supplier Troyco - Window & Door
Lighting by Destination Lighting
Garage Doors by NW Door
Decorative Timber Accents by Arrow Timber
Timber Accent Products Classic Series
LAP Siding by James Hardie USA
Fiber Cement Shakes by Nichiha USA
Construction Supplies via PROBuild
Landscaping by GRO Outdoor Living
Customized & Built by Cascade West Development
Photography by ExposioHDR Portland
Original Plans by Alan Mascord Design Associates
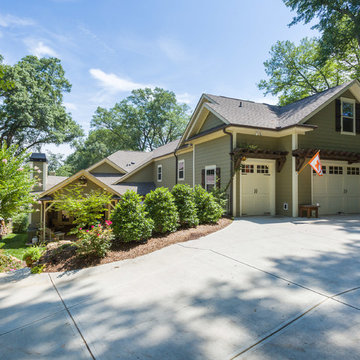
The alley entry garage features space for two cars and a golf cart bay.
Идея дизайна: большой, зеленый дом в стиле кантри с разными уровнями, облицовкой из ЦСП и двускатной крышей
Идея дизайна: большой, зеленый дом в стиле кантри с разными уровнями, облицовкой из ЦСП и двускатной крышей
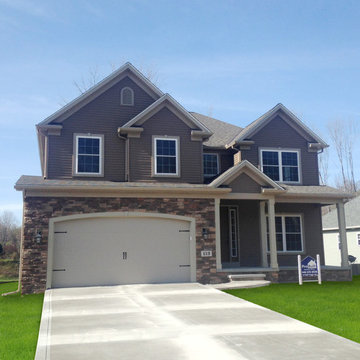
215 Hidden Glen Trail, Chardon: ProBuilt Homes' 4 bed, 2.5 bath, 1.5 story home with Master bedroom on 1st floor, 3 bedrooms on 2nd floor, open design with 2 story foyer, vaulted great room, finished walk-out basement, composite deck and concrete patio, and included landscape with sprinkler system
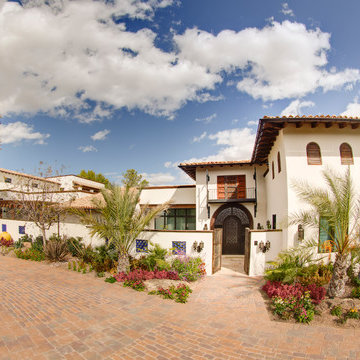
Jesse Ramirez - Weaponize Commercial Photography & Video - This was an extensive remodel and addition project that totally transformed an existing residence into a spectacular showpiece. The eclectic blend of Mediterranean, Moroccan, Spanish, and Tuscan influences... and mixtures of rustic and more formal finishes made for a dynamic finished result. The inclusion of extensive landscaping and a modern pool topped off an amazing project.
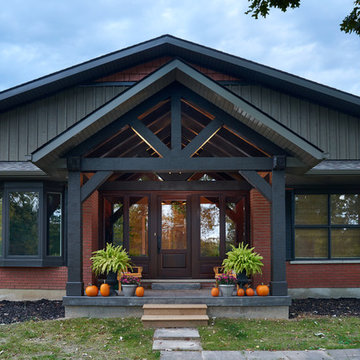
Esther Van Geest, ETR Photography
На фото: кирпичный, красный дом среднего размера в стиле рустика с разными уровнями и двускатной крышей с
На фото: кирпичный, красный дом среднего размера в стиле рустика с разными уровнями и двускатной крышей с
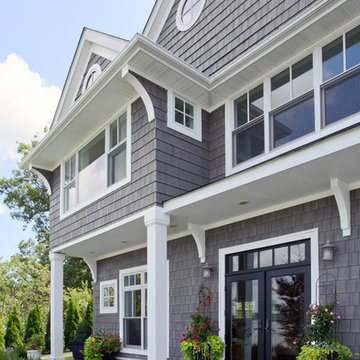
Philip Jensen Carter
Идея дизайна: большой, серый дом в морском стиле с разными уровнями и облицовкой из ЦСП
Идея дизайна: большой, серый дом в морском стиле с разными уровнями и облицовкой из ЦСП
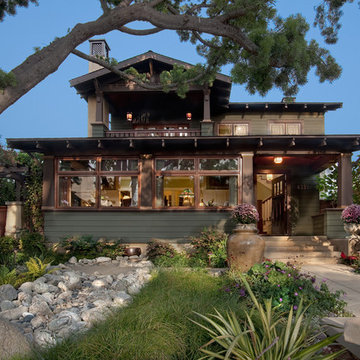
Стильный дизайн: зеленый, большой частный загородный дом в стиле кантри с разными уровнями, комбинированной облицовкой, двускатной крышей и крышей из гибкой черепицы - последний тренд
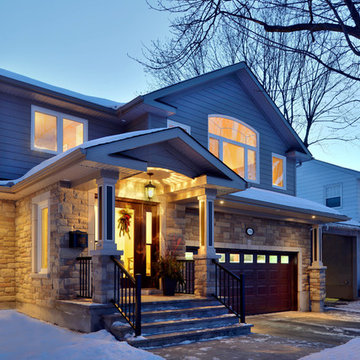
The owners of this split level home loved their location for its great park views, but were in serious need of additional space and longing for a more inviting exterior. There were some serious issues to address including water penetration at the foundation and making energy improvements without disturbing the existing interior. But the biggest challenge was the requirement to keep a home-operated business running during the entire renovation!
The complete exterior makeover features a new inviting front entry, stone with candel detailing, cement fibre siding, and a new roof overhang, which is both functional and aesthetically pleasing. One of the most important features of this renovation was the heated garage with car lift – the homeowner’s play zone, where he can satisfy his passion for tinkering with cars. Direct access to the basement was needed to access parts and tools. A new mudroom with laundry, walk-in pantry and refrigerator, now accommodates entry from the garage. A new family room features a sloped ceiling and angled glazing with convenient access to the backyard.
Upstairs, the new master suite wing has a front row seat to the park views. An ensuite bath offers a relaxing oasis with its soaking tub and double vanity, something the homeowners were sorely lacking.
This home is outfitted for optimal energy performance with its new 97% efficient furnace, closed cell spray foam with hydronic floor heat and ductless A/C for the master suite, Exceltherm ridged insulation, R50 attic insulation, and Low E argon glazing.
To ensure that our client’s home business was fully functional, we kept daily noise to a minimum, built bridges to access the home during excavation, and managed to completely avoid any electrical downtime. The homeowners are thrilled with their new home and have rewarded the firm by referring their friends and family.
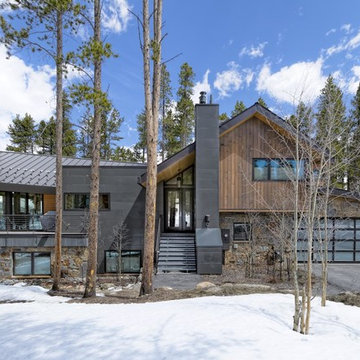
Michael Yearout Photography - All rights reserved
Свежая идея для дизайна: большой дом в современном стиле с разными уровнями - отличное фото интерьера
Свежая идея для дизайна: большой дом в современном стиле с разными уровнями - отличное фото интерьера
Красивые дома с разными уровнями – 6 393 фото фасадов
4