Красивые коричневые дома с разными уровнями – 807 фото фасадов
Сортировать:
Бюджет
Сортировать:Популярное за сегодня
1 - 20 из 807 фото

Mountain Peek is a custom residence located within the Yellowstone Club in Big Sky, Montana. The layout of the home was heavily influenced by the site. Instead of building up vertically the floor plan reaches out horizontally with slight elevations between different spaces. This allowed for beautiful views from every space and also gave us the ability to play with roof heights for each individual space. Natural stone and rustic wood are accented by steal beams and metal work throughout the home.
(photos by Whitney Kamman)

This mid-century modern was a full restoration back to this home's former glory. New cypress siding was installed to match the home's original appearance. New windows with period correct mulling and details were installed throughout the home.
Photo credit - Inspiro 8 Studios

Идея дизайна: большой, деревянный, коричневый частный загородный дом в современном стиле с разными уровнями и плоской крышей

Источник вдохновения для домашнего уюта: коричневый частный загородный дом в современном стиле с разными уровнями, комбинированной облицовкой и плоской крышей
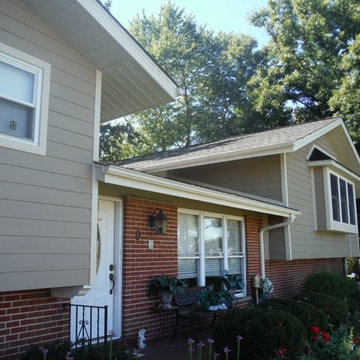
After picture of the front of the house in all new siding - James Hardie ColorPlus Autumn Tan Lap Siding to be exact.
Источник вдохновения для домашнего уюта: маленький, коричневый дом в классическом стиле с разными уровнями и облицовкой из ЦСП для на участке и в саду
Источник вдохновения для домашнего уюта: маленький, коричневый дом в классическом стиле с разными уровнями и облицовкой из ЦСП для на участке и в саду
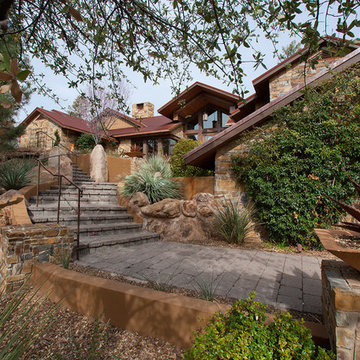
This homage to prairie style architecture located at The Rim Golf Club in Payson, Arizona was designed for owner/builder/landscaper Tom Beck.
This home appears literally fastened to the site by way of both careful design as well as a lichen-loving organic material palatte. Forged from a weathering steel roof (aka Cor-Ten), hand-formed cedar beams, laser cut steel fasteners, and a rugged stacked stone veneer base, this home is the ideal northern Arizona getaway.
Expansive covered terraces offer views of the Tom Weiskopf and Jay Morrish designed golf course, the largest stand of Ponderosa Pines in the US, as well as the majestic Mogollon Rim and Stewart Mountains, making this an ideal place to beat the heat of the Valley of the Sun.
Designing a personal dwelling for a builder is always an honor for us. Thanks, Tom, for the opportunity to share your vision.
Project Details | Northern Exposure, The Rim – Payson, AZ
Architect: C.P. Drewett, AIA, NCARB, Drewett Works, Scottsdale, AZ
Builder: Thomas Beck, LTD, Scottsdale, AZ
Photographer: Dino Tonn, Scottsdale, AZ
![[Bracketed Space] House](https://st.hzcdn.com/fimgs/pictures/exteriors/bracketed-space-house-mf-architecture-img~7f110a4c07d2cecd_5921-1-b9e964f-w360-h360-b0-p0.jpg)
The site descends from the street and is privileged with dynamic natural views toward a creek below and beyond. To incorporate the existing landscape into the daily life of the residents, the house steps down to the natural topography. A continuous and jogging retaining wall from outside to inside embeds the structure below natural grade at the front with flush transitions at its rear facade. All indoor spaces open up to a central courtyard which terraces down to the tree canopy, creating a readily visible and occupiable transitional space between man-made and nature.
The courtyard scheme is simplified by two wings representing common and private zones - connected by a glass dining “bridge." This transparent volume also visually connects the front yard to the courtyard, clearing for the prospect view, while maintaining a subdued street presence. The staircase acts as a vertical “knuckle,” mediating shifting wing angles while contrasting the predominant horizontality of the house.
Crips materiality and detailing, deep roof overhangs, and the one-and-half story wall at the rear further enhance the connection between outdoors and indoors, providing nuanced natural lighting throughout and a meaningful framed procession through the property.
Photography
Spaces and Faces Photography
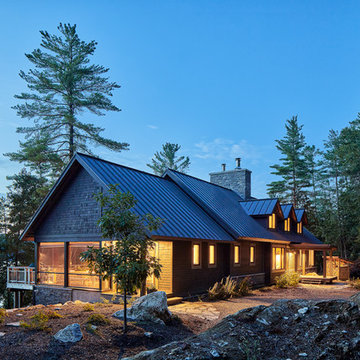
Свежая идея для дизайна: большой, деревянный, коричневый частный загородный дом в стиле рустика с разными уровнями, двускатной крышей и металлической крышей - отличное фото интерьера
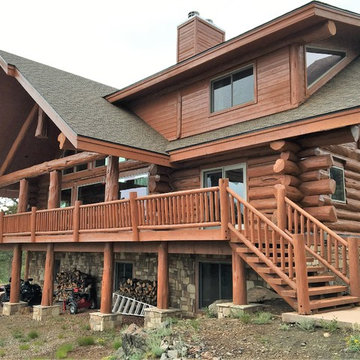
На фото: большой, деревянный, коричневый дом в стиле рустика с разными уровнями и полувальмовой крышей
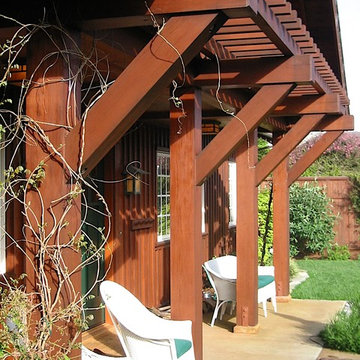
Redwood posts and knee braces and integrated trellis.
На фото: большой, деревянный, коричневый дом в стиле кантри с разными уровнями с
На фото: большой, деревянный, коричневый дом в стиле кантри с разными уровнями с
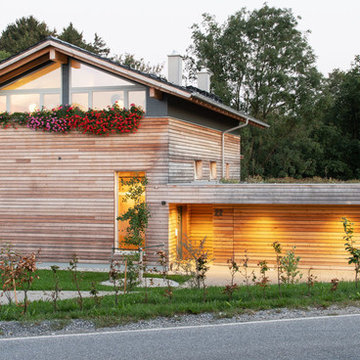
Идея дизайна: деревянный, коричневый частный загородный дом среднего размера в скандинавском стиле с разными уровнями, двускатной крышей и черепичной крышей
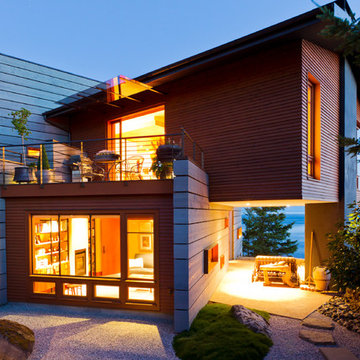
Photographer: Jay Goodrich
На фото: деревянный, коричневый дом в современном стиле с разными уровнями с
На фото: деревянный, коричневый дом в современном стиле с разными уровнями с
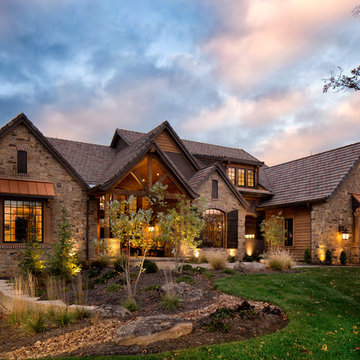
This comfortable, yet gorgeous, family home combines top quality building and technological features with all of the elements a growing family needs. Between the plentiful, made-for-them custom features, and a spacious, open floorplan, this family can relax and enjoy living in their beautiful dream home for years to come.
Photos by Thompson Photography
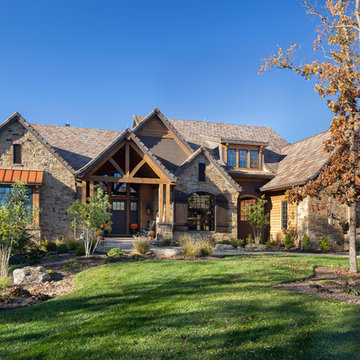
This comfortable, yet gorgeous, family home combines top quality building and technological features with all of the elements a growing family needs. Between the plentiful, made-for-them custom features, and a spacious, open floorplan, this family can relax and enjoy living in their beautiful dream home for years to come.
Photos by Thompson Photography
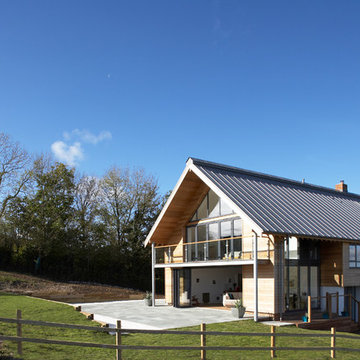
Tony Holt Design
Идея дизайна: большой, деревянный, коричневый дом в стиле модернизм с разными уровнями и двускатной крышей
Идея дизайна: большой, деревянный, коричневый дом в стиле модернизм с разными уровнями и двускатной крышей
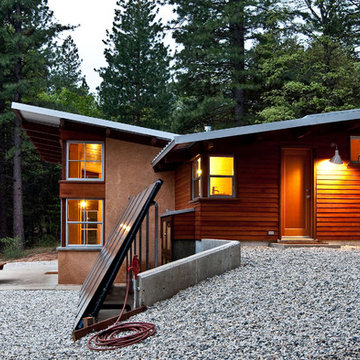
This 872 s.f. off-grid straw-bale project is a getaway home for a San Francisco couple with two active young boys.
© Eric Millette Photography
Свежая идея для дизайна: деревянный, коричневый дом в стиле рустика с односкатной крышей и разными уровнями - отличное фото интерьера
Свежая идея для дизайна: деревянный, коричневый дом в стиле рустика с односкатной крышей и разными уровнями - отличное фото интерьера
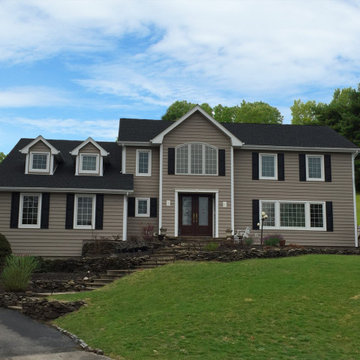
Пример оригинального дизайна: большой, коричневый частный загородный дом в классическом стиле с разными уровнями, облицовкой из винила, двускатной крышей и крышей из гибкой черепицы

Пример оригинального дизайна: большой, деревянный, коричневый частный загородный дом в стиле рустика с разными уровнями, односкатной крышей и крышей из смешанных материалов
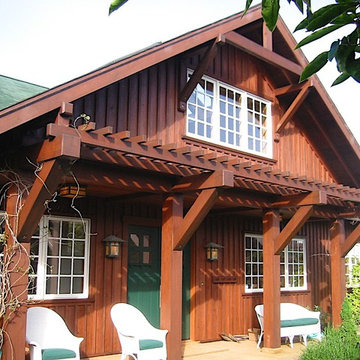
Redwood posts and knee braces and integrated trellis.
На фото: большой, деревянный, коричневый дом в стиле кантри с разными уровнями с
На фото: большой, деревянный, коричневый дом в стиле кантри с разными уровнями с

Lakeside Exterior with Rustic wood siding, plenty of windows, stone landscaping, and boathouse with deck.
На фото: большой, деревянный, коричневый частный загородный дом в стиле неоклассика (современная классика) с разными уровнями, двускатной крышей, крышей из смешанных материалов, черной крышей и отделкой доской с нащельником с
На фото: большой, деревянный, коричневый частный загородный дом в стиле неоклассика (современная классика) с разными уровнями, двускатной крышей, крышей из смешанных материалов, черной крышей и отделкой доской с нащельником с
Красивые коричневые дома с разными уровнями – 807 фото фасадов
1