Красивые дома в классическом стиле с разными уровнями – 1 036 фото фасадов
Сортировать:
Бюджет
Сортировать:Популярное за сегодня
1 - 20 из 1 036 фото

How do you make a split entry not look like a split entry?
Several challenges presented themselves when designing the new entry/portico. The homeowners wanted to keep the large transom window above the front door and the need to address “where is” the front entry and of course, curb appeal.
With the addition of the new portico, custom built cedar beams and brackets along with new custom made cedar entry and garage doors added warmth and style.
Final touches of natural stone, a paver stoop and walkway, along professionally designed landscaping.
This home went from ordinary to extraordinary!
Architecture was done by KBA Architects in Minneapolis.
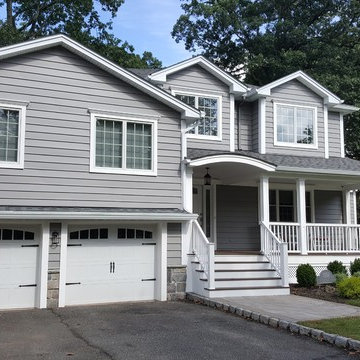
This addition in Scotch Plains, New Jersey created an oversized kitchen with large center island that seamlessly flowed into a comfortable family room. A second floor addition offers additional bedrooms and bathrooms including a master ensuite.
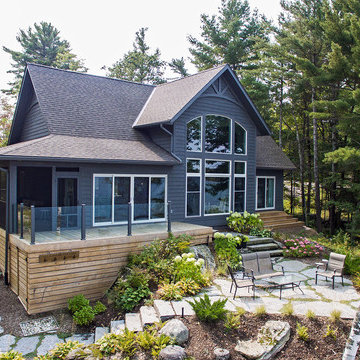
Re-defining waterfront living with this complete custom build on Kahshe Lake. A combination of classic Muskoka style and modern interior features work well to create timeless elegance and a breathtaking result.
Spatial flow of this gorgeous 1 1/2 story home was expanded vertically with the addition of loft space, highlighting the view from above. Below, in the main living area, a grand stone fireplace leads the eye upward, and is an inviting and majestic centrepiece.
The open-concept kitchen boasts sleek maple cabinetry detailed with ‘twig’ hardware and thick slab white granite providing textural interest that balances the lake and forest elements.
A fresh neutral palette was chosen for the bedrooms to echo the serene nature of the lake, providing a setting for relaxation and calm.
We added functional and recreational space with the construction of two outbuildings – a bunkie/sleeping cabin and a land boathouse, as well as a custom, wrap around screened porch and Muskoka Room.
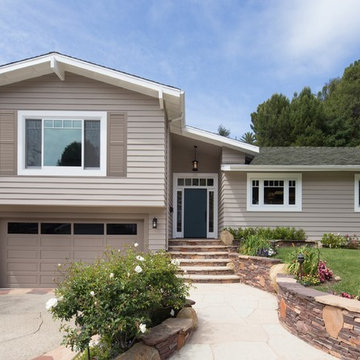
Exterior Facade Remodel / Refinish
На фото: бежевый частный загородный дом среднего размера в классическом стиле с разными уровнями, облицовкой из ЦСП, двускатной крышей и крышей из гибкой черепицы
На фото: бежевый частный загородный дом среднего размера в классическом стиле с разными уровнями, облицовкой из ЦСП, двускатной крышей и крышей из гибкой черепицы
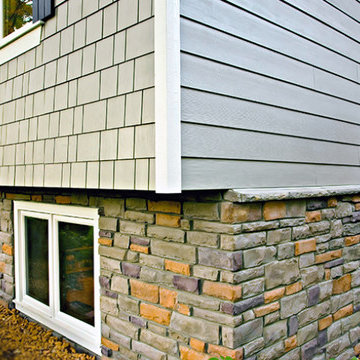
White cornerboards create crisp transition between shake and lap James Hardie siding. above cultured stone lookout basement. (Photo by Patrick O'Loughlin, Content Craftsmen)
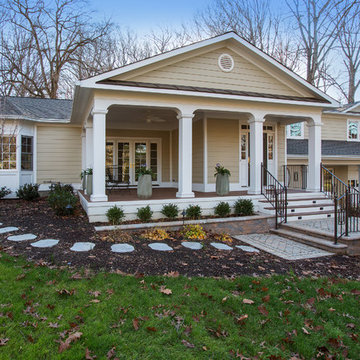
This household desired a large area on their main floor to entertain. They loved their neighborhood, and wanted to stay in their home. Their kitchen felt closed off, and they needed an office space. Being a split-level, they also desired a powder room on the main level, and to no longer have steps up from the main entrance so there was a much more welcoming "hello" when visitors came. As a result, we added a 15' addition to the home, expanding it to allow a powder room, a new butlers pantry, a dining room and formal parlor/office space. In addition, the main entrance was raised to remove any need for stairs inside the front door, giving the home owners a spacious foyer with two coat closets and a built-in bench seat with storage underneath. The ceilings were also raised to 9' to give the home more height, and the back of the house was expanded a few feet for openness.
Greg Hadley Photography.
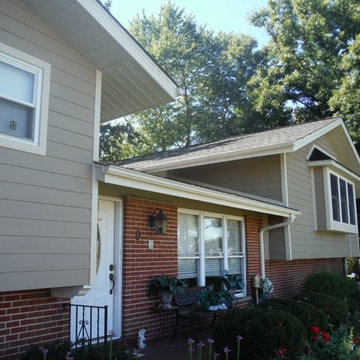
After picture of the front of the house in all new siding - James Hardie ColorPlus Autumn Tan Lap Siding to be exact.
Источник вдохновения для домашнего уюта: маленький, коричневый дом в классическом стиле с разными уровнями и облицовкой из ЦСП для на участке и в саду
Источник вдохновения для домашнего уюта: маленький, коричневый дом в классическом стиле с разными уровнями и облицовкой из ЦСП для на участке и в саду
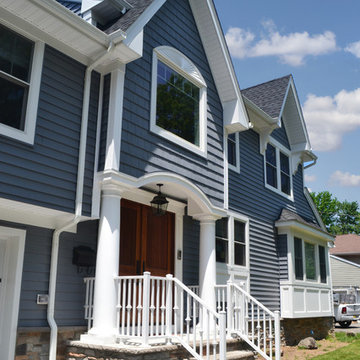
This unified split-level home maintains the original layout of a split-level while retaining the appearance of a 2-story colonial. The trend of straying away from the split-level appearance has become a popular one among clients in Bergen County and all of Northern New Jersey. Typically addition to homes like this one include a full new level which acts as the entire master suite. Gable dormers and architectural elements disguise the home and make them unrecognizable as a split-level to most, while retaining an unique aesthetic.
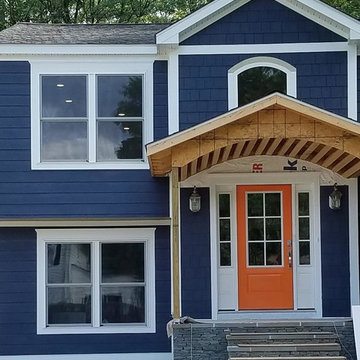
Though the home is still under construction it already has transformed and superior curb appeal. With new siding, windows, color scheme, and roof this home has been brought up to date and given new life.
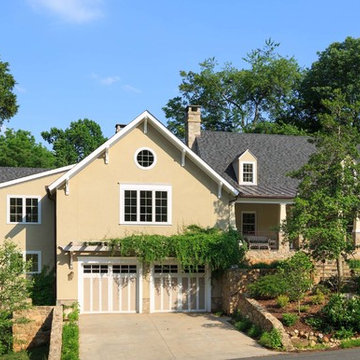
Renovations to a home converted a small brick Cape Cod to a larger, Craftsman style home. The garage was flanked with fieldstone walls and stone stairs to the garden below. A front porch, in Craftsman style was added, along with Western Red Cedar brackets and pergola over the garage doors.
Photo Credit: Virginia Hamrick Photography
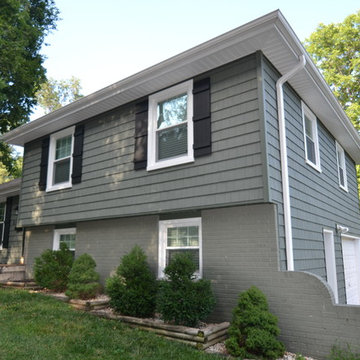
На фото: зеленый дом в классическом стиле с разными уровнями и облицовкой из винила с
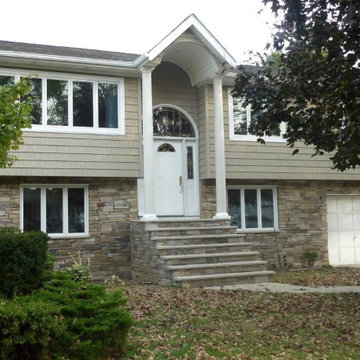
На фото: бежевый частный загородный дом среднего размера в классическом стиле с разными уровнями, комбинированной облицовкой, двускатной крышей и крышей из гибкой черепицы с
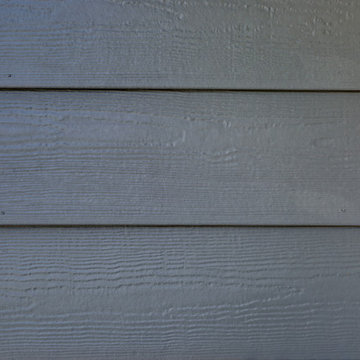
This Denver Area Lakewood home desperately needed new siding. We installed James Hardie ColorPlus siding and trim, as well as James Hardie Color Plus soffits and fascia. The homeowner selected Gray Slate for the siding, and Arctic White for the trim, soffits, and fascia. The ColorPlus factory finish comes with a 15-year finish warranty, so this house is sure to look good for years to come!
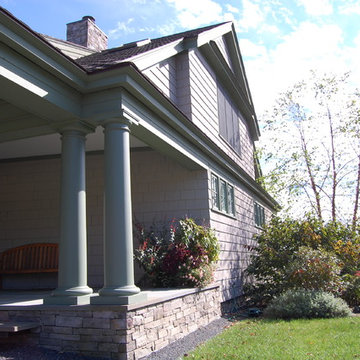
Источник вдохновения для домашнего уюта: большой, серый дом в классическом стиле с разными уровнями, облицовкой из ЦСП и полувальмовой крышей
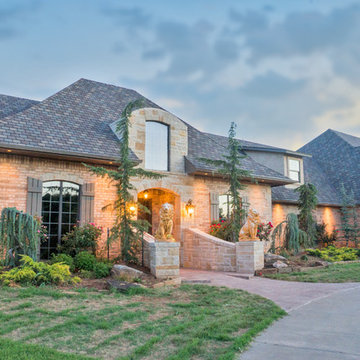
Источник вдохновения для домашнего уюта: большой, кирпичный, красный дом в классическом стиле с разными уровнями и полувальмовой крышей
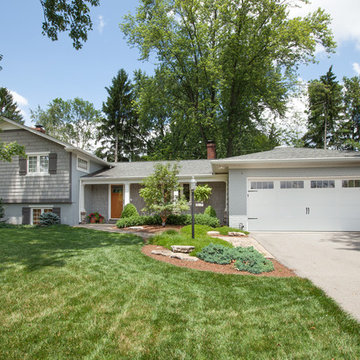
Свежая идея для дизайна: серый дом среднего размера в классическом стиле с разными уровнями и облицовкой из винила - отличное фото интерьера
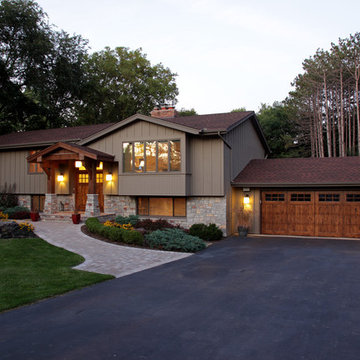
Источник вдохновения для домашнего уюта: деревянный, серый дом в классическом стиле с разными уровнями и двускатной крышей
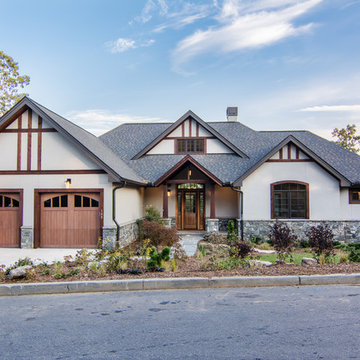
Свежая идея для дизайна: черный частный загородный дом в классическом стиле с разными уровнями и двускатной крышей - отличное фото интерьера
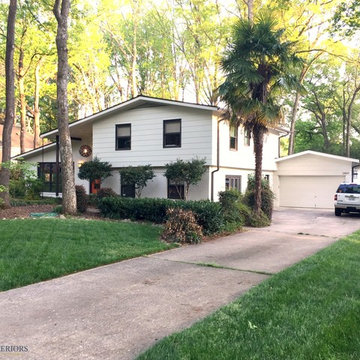
A split level home with brick and wood siding, painted and remodelled. A new roof was added over the front door area, creating a focal point. The body of the home is Benjamin Moore Ballet White, the trim is Benjamin Moore Willow and the front door was Sherwin Williams Determined Orange. Slight mid century details.
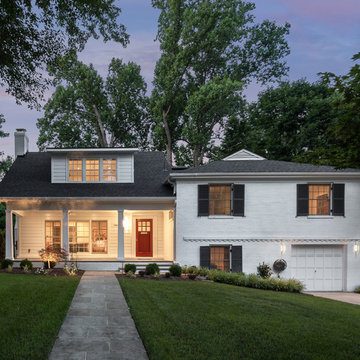
Second-story addition with covered porch on existing split-level home.
На фото: большой, белый частный загородный дом в классическом стиле с разными уровнями, комбинированной облицовкой, двускатной крышей и крышей из гибкой черепицы
На фото: большой, белый частный загородный дом в классическом стиле с разными уровнями, комбинированной облицовкой, двускатной крышей и крышей из гибкой черепицы
Красивые дома в классическом стиле с разными уровнями – 1 036 фото фасадов
1