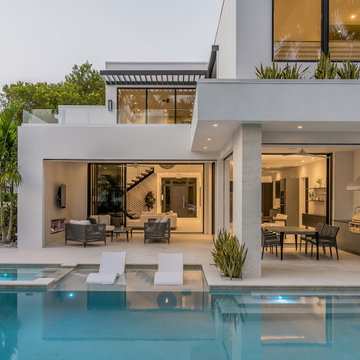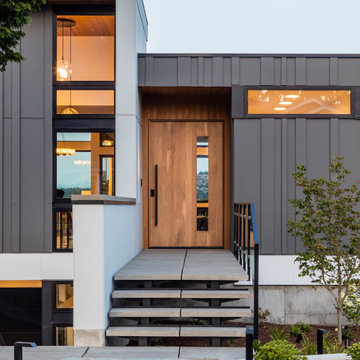Красивые дома с плоской крышей – 50 197 фото фасадов
Сортировать:
Бюджет
Сортировать:Популярное за сегодня
1 - 20 из 50 197 фото

На фото: двухэтажный, белый частный загородный дом среднего размера в современном стиле с облицовкой из цементной штукатурки и плоской крышей с

Архитекторы: Дмитрий Глушков, Фёдор Селенин; Фото: Антон Лихтарович
На фото: большой, двухэтажный, бежевый частный загородный дом в стиле фьюжн с комбинированной облицовкой, плоской крышей и крышей из гибкой черепицы
На фото: большой, двухэтажный, бежевый частный загородный дом в стиле фьюжн с комбинированной облицовкой, плоской крышей и крышей из гибкой черепицы

На фото: большой, трехэтажный, белый частный загородный дом в стиле модернизм с комбинированной облицовкой, плоской крышей и металлической крышей

Northeast Elevation reveals private deck, dog run, and entry porch overlooking Pier Cove Valley to the north - Bridge House - Fenneville, Michigan - Lake Michigan, Saugutuck, Michigan, Douglas Michigan - HAUS | Architecture For Modern Lifestyles

Свежая идея для дизайна: трехэтажный, разноцветный частный загородный дом в современном стиле с комбинированной облицовкой и плоской крышей - отличное фото интерьера

Denver Modern with natural stone accents.
Идея дизайна: трехэтажный, серый частный загородный дом среднего размера в современном стиле с плоской крышей и комбинированной облицовкой
Идея дизайна: трехэтажный, серый частный загородный дом среднего размера в современном стиле с плоской крышей и комбинированной облицовкой

Photo: Tyler Van Stright, JLC Architecture
Architect: JLC Architecture
General Contractor: Naylor Construction
Landscape Architect: Marcie Harris Landscape Architecture
Casework: Artistic Freedom Designs
Metalwork: Noe Design Co.

Идея дизайна: одноэтажный, большой, белый частный загородный дом в стиле модернизм с облицовкой из цементной штукатурки и плоской крышей

Идея дизайна: большой, одноэтажный, бежевый частный загородный дом в стиле ретро с комбинированной облицовкой, плоской крышей, металлической крышей, черной крышей и отделкой доской с нащельником

House exterior of 1920's Spanish style 2 -story family home.
Стильный дизайн: двухэтажный, розовый частный загородный дом среднего размера в стиле фьюжн с облицовкой из цементной штукатурки, плоской крышей, черепичной крышей и коричневой крышей - последний тренд
Стильный дизайн: двухэтажный, розовый частный загородный дом среднего размера в стиле фьюжн с облицовкой из цементной штукатурки, плоской крышей, черепичной крышей и коричневой крышей - последний тренд

Стильный дизайн: двухэтажный, стеклянный, коричневый частный загородный дом в современном стиле с плоской крышей - последний тренд

Свежая идея для дизайна: двухэтажный, белый частный загородный дом в современном стиле с плоской крышей - отличное фото интерьера

На фото: большой, двухэтажный, серый частный загородный дом в стиле модернизм с комбинированной облицовкой и плоской крышей с

Источник вдохновения для домашнего уюта: двухэтажный, серый частный загородный дом в современном стиле с плоской крышей

На фото: огромный, двухэтажный, белый частный загородный дом в современном стиле с облицовкой из цементной штукатурки и плоской крышей

The Yin-Yang House is a net-zero energy single-family home in a quiet Venice, CA neighborhood. The design objective was to create a space for a large and growing family with several children, which would create a calm, relaxed and organized environment that emphasizes public family space. The home also serves as a place to entertain, and a welcoming space for teenagers as they seek social space with friends.
The home is organized around a series of courtyards and other outdoor spaces that integrate with the interior of the house. Facing the street the house appears to be solid. However, behind the steel entry door is a courtyard, which reveals the indoor-outdoor nature of the house behind the solid exterior. From the entry courtyard, the entire space to the rear garden wall can be seen; the first clue of the home’s spatial connection between inside and out. These spaces are designed for entertainment, and the 40 foot sliding glass door to the living room enhances the harmonic relationship of the main room, allowing the owners to host many guests without the feeling of being overburdened.
The tensions of the house’s exterior are subtly underscored by a 12-inch steel band that hews close to, but sometimes rises above or falls below the floor line of the second floor – a continuous loop moving inside and out like a pen that is never lifted from the page, but reinforces the intent to spatially weave together the indoors with the outside as a single space.
Scale manipulation also plays a formal role in the design of the structure. From the rear, the house appears to be a single-story volume. The large master bedroom window and the outdoor steps are scaled to support this illusion. It is only when the steps are animated with people that one realizes the true scale of the house is two stories.
The kitchen is the heart of the house, with an open working area that allows the owner, an accomplished chef, to converse with friends while cooking. Bedrooms are intentionally designed to be very small and simple; allowing for larger public spaces, emphasizing the family over individual domains. The breakfast room looks across an outdoor courtyard to the guest room/kids playroom, establishing a visual connection while defining the separation of uses. The children can play outdoors while under adult supervision from the dining area or the office, or do homework in the office while adults occupy the adjacent outdoor or indoor space.
Many of the materials used, including the bamboo interior, composite stone and tile countertops and bathroom finishes are recycled, and reinforce the environmental DNA of the house, which also has a green roof. Blown-in cellulose insulation, radiant heating and a host of other sustainable features aids in the performance of the building’s heating and cooling.
The active systems in the home include a 12 KW solar photovoltaic panel system, the largest such residential system available on the market. The solar panels also provide shade from the sun, preventing the house from becoming overheated. The owners have been in the home for over nine months and have yet to receive a power bill.

На фото: трехэтажный таунхаус среднего размера в современном стиле с комбинированной облицовкой и плоской крышей с

Front of house vegetable garden.
Photographer: Thomas Dalhoff
Architec: Robert Harwood
На фото: серый, большой, трехэтажный частный загородный дом в современном стиле с комбинированной облицовкой, плоской крышей и металлической крышей с
На фото: серый, большой, трехэтажный частный загородный дом в современном стиле с комбинированной облицовкой, плоской крышей и металлической крышей с

Стильный дизайн: одноэтажный, белый, большой частный загородный дом в стиле модернизм с плоской крышей и облицовкой из цементной штукатурки - последний тренд

Two covered parking spaces accessible from the alley
Стильный дизайн: двухэтажный, деревянный, серый частный загородный дом среднего размера в стиле ретро с плоской крышей и зеленой крышей - последний тренд
Стильный дизайн: двухэтажный, деревянный, серый частный загородный дом среднего размера в стиле ретро с плоской крышей и зеленой крышей - последний тренд
Красивые дома с плоской крышей – 50 197 фото фасадов
1