Красивые деревянные дома с плоской крышей – 8 855 фото фасадов
Сортировать:
Бюджет
Сортировать:Популярное за сегодня
1 - 20 из 8 855 фото
1 из 3

Свежая идея для дизайна: маленький, одноэтажный, деревянный, белый частный загородный дом в стиле модернизм с плоской крышей, крышей из гибкой черепицы, коричневой крышей и отделкой доской с нащельником для на участке и в саду - отличное фото интерьера

The client’s request was quite common - a typical 2800 sf builder home with 3 bedrooms, 2 baths, living space, and den. However, their desire was for this to be “anything but common.” The result is an innovative update on the production home for the modern era, and serves as a direct counterpoint to the neighborhood and its more conventional suburban housing stock, which focus views to the backyard and seeks to nullify the unique qualities and challenges of topography and the natural environment.
The Terraced House cautiously steps down the site’s steep topography, resulting in a more nuanced approach to site development than cutting and filling that is so common in the builder homes of the area. The compact house opens up in very focused views that capture the natural wooded setting, while masking the sounds and views of the directly adjacent roadway. The main living spaces face this major roadway, effectively flipping the typical orientation of a suburban home, and the main entrance pulls visitors up to the second floor and halfway through the site, providing a sense of procession and privacy absent in the typical suburban home.
Clad in a custom rain screen that reflects the wood of the surrounding landscape - while providing a glimpse into the interior tones that are used. The stepping “wood boxes” rest on a series of concrete walls that organize the site, retain the earth, and - in conjunction with the wood veneer panels - provide a subtle organic texture to the composition.
The interior spaces wrap around an interior knuckle that houses public zones and vertical circulation - allowing more private spaces to exist at the edges of the building. The windows get larger and more frequent as they ascend the building, culminating in the upstairs bedrooms that occupy the site like a tree house - giving views in all directions.
The Terraced House imports urban qualities to the suburban neighborhood and seeks to elevate the typical approach to production home construction, while being more in tune with modern family living patterns.
Overview:
Elm Grove
Size:
2,800 sf,
3 bedrooms, 2 bathrooms
Completion Date:
September 2014
Services:
Architecture, Landscape Architecture
Interior Consultants: Amy Carman Design

Evening photo of house taken from the rear deck.
Свежая идея для дизайна: одноэтажный, деревянный частный загородный дом в современном стиле с плоской крышей, металлической крышей, отделкой планкеном и коричневой крышей - отличное фото интерьера
Свежая идея для дизайна: одноэтажный, деревянный частный загородный дом в современном стиле с плоской крышей, металлической крышей, отделкой планкеном и коричневой крышей - отличное фото интерьера
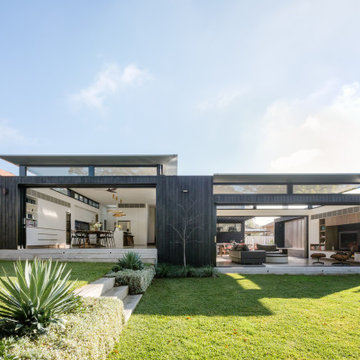
The Open-Plan living extension seamlessly integrates itself into the Natural Environment.
Источник вдохновения для домашнего уюта: одноэтажный, деревянный, черный частный загородный дом среднего размера в современном стиле с металлической крышей и плоской крышей
Источник вдохновения для домашнего уюта: одноэтажный, деревянный, черный частный загородный дом среднего размера в современном стиле с металлической крышей и плоской крышей
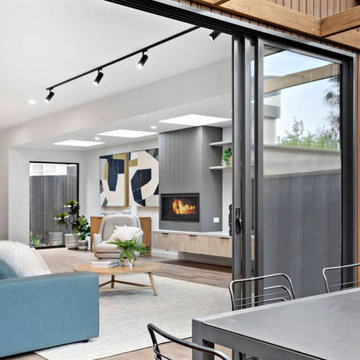
The sliding door enables the continuous flow between indoor and outdoor living space.
Стильный дизайн: двухэтажный, деревянный, белый частный загородный дом среднего размера в современном стиле с плоской крышей и металлической крышей - последний тренд
Стильный дизайн: двухэтажный, деревянный, белый частный загородный дом среднего размера в современном стиле с плоской крышей и металлической крышей - последний тренд
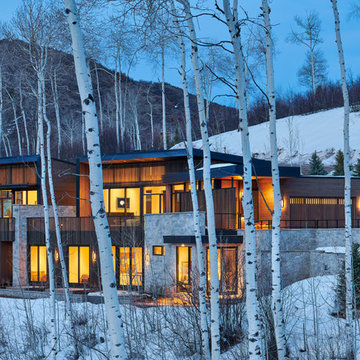
The material palette consists of natural tones (thermally-modified wood siding and dry-stacked stone) creating a sense of connection to the landscape.
Dallas & Harris Photography

Peter Landers Photography
Источник вдохновения для домашнего уюта: маленький, трехэтажный, деревянный, черный таунхаус в современном стиле с плоской крышей и зеленой крышей для на участке и в саду
Источник вдохновения для домашнего уюта: маленький, трехэтажный, деревянный, черный таунхаус в современном стиле с плоской крышей и зеленой крышей для на участке и в саду
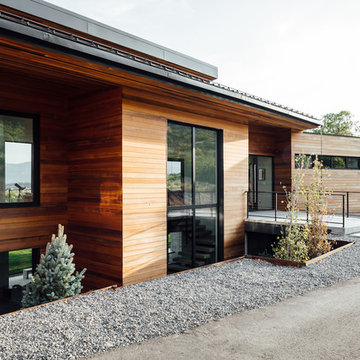
Kerri Fukkai
На фото: двухэтажный, деревянный, коричневый частный загородный дом в стиле модернизм с плоской крышей
На фото: двухэтажный, деревянный, коричневый частный загородный дом в стиле модернизм с плоской крышей

Création &Conception : Architecte Stéphane Robinson (78640 Neauphle le Château) / Photographe Arnaud Hebert (28000 Chartres) / Réalisation : Le Drein Courgeon (28200 Marboué)
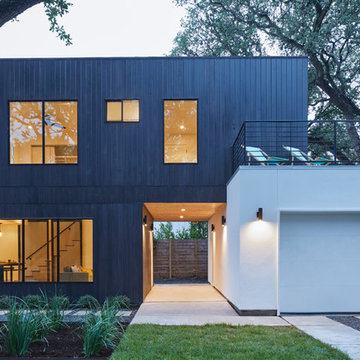
Leonid Furmansky
На фото: двухэтажный, деревянный, черный, маленький частный загородный дом в современном стиле с плоской крышей для на участке и в саду
На фото: двухэтажный, деревянный, черный, маленький частный загородный дом в современном стиле с плоской крышей для на участке и в саду
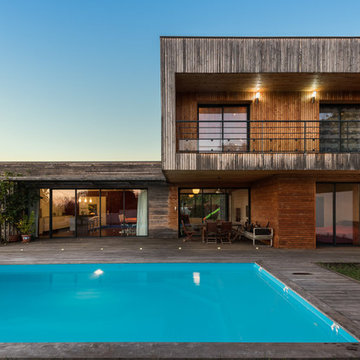
Arnaud Bertrande
Стильный дизайн: деревянный частный загородный дом в морском стиле с плоской крышей - последний тренд
Стильный дизайн: деревянный частный загородный дом в морском стиле с плоской крышей - последний тренд
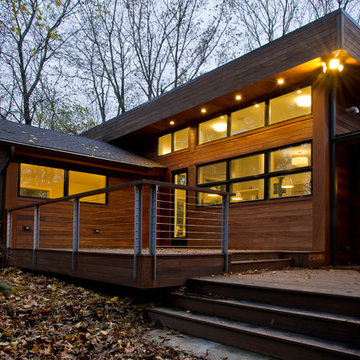
Пример оригинального дизайна: большой, двухэтажный, деревянный, коричневый частный загородный дом в современном стиле с плоской крышей и крышей из гибкой черепицы
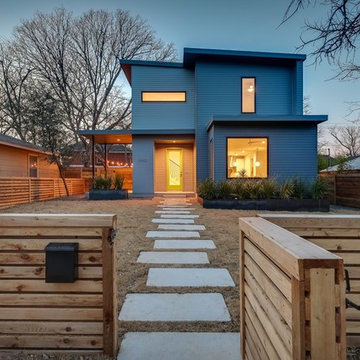
Идея дизайна: двухэтажный, деревянный, серый частный загородный дом среднего размера в стиле ретро с плоской крышей и зеленой крышей

This mid-century modern was a full restoration back to this home's former glory. New cypress siding was installed to match the home's original appearance. New windows with period correct mulling and details were installed throughout the home.
Photo credit - Inspiro 8 Studios

Two covered parking spaces accessible from the alley
Стильный дизайн: двухэтажный, деревянный, серый частный загородный дом среднего размера в стиле ретро с плоской крышей и зеленой крышей - последний тренд
Стильный дизайн: двухэтажный, деревянный, серый частный загородный дом среднего размера в стиле ретро с плоской крышей и зеленой крышей - последний тренд

La estilización llega a su paroxismo con el modelo Coral de Rusticasa®
© Rusticasa
На фото: маленький, одноэтажный, деревянный, коричневый частный загородный дом в морском стиле с плоской крышей и зеленой крышей для на участке и в саду
На фото: маленький, одноэтажный, деревянный, коричневый частный загородный дом в морском стиле с плоской крышей и зеленой крышей для на участке и в саду
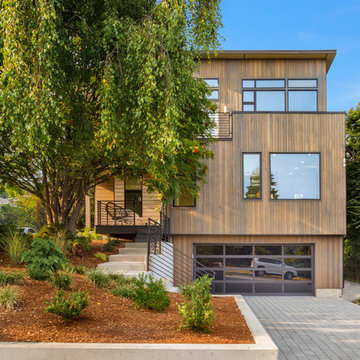
EXTERIOR
---
-Locally sourced, solid cedar siding, selected for both its beauty and durability - substantially upgraded with rain screen wrap
-Impervia Series, Fiberglass Pella windows with the highest built-green rating and energy efficiency, eliminating vinyl gas emissions
-TimberTech 100% composite decking with a 25-year warranty
-Professional landscaping with an authentic Pacific Northwest look
-Custom wood and glass front door made especially for the home
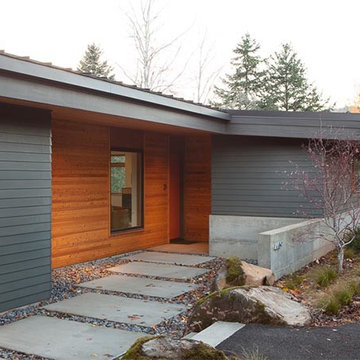
Пример оригинального дизайна: большой, одноэтажный, деревянный, черный частный загородный дом в стиле модернизм с плоской крышей и крышей из гибкой черепицы
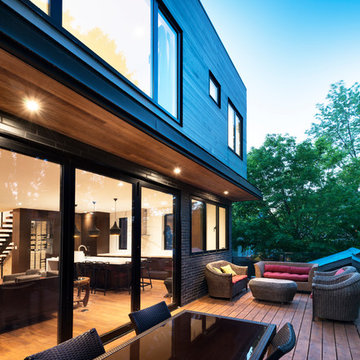
Metropolis Studio
Свежая идея для дизайна: трехэтажный, деревянный, черный частный загородный дом в современном стиле с плоской крышей - отличное фото интерьера
Свежая идея для дизайна: трехэтажный, деревянный, черный частный загородный дом в современном стиле с плоской крышей - отличное фото интерьера
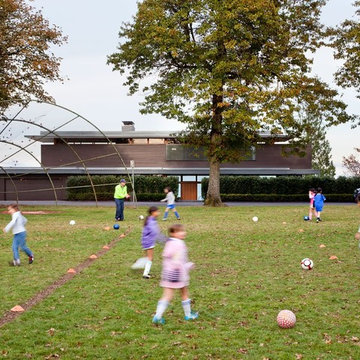
The Council Crest Residence is a renovation and addition to an early 1950s house built for inventor Karl Kurz, whose work included stereoscopic cameras and projectors. Designed by prominent local architect Roscoe Hemenway, the house was built with a traditional ranch exterior and a mid-century modern interior. It became known as “The View-Master House,” alluding to both the inventions of its owner and the dramatic view through the glass entry.
Approached from a small neighborhood park, the home was re-clad maintaining its welcoming scale, with privacy obtained through thoughtful placement of translucent glass, clerestory windows, and a stone screen wall. The original entry was maintained as a glass aperture, a threshold between the quiet residential neighborhood and the dramatic view over the city of Portland and landscape beyond. At the south terrace, an outdoor fireplace is integrated into the stone wall providing a comfortable space for the family and their guests.
Within the existing footprint, the main floor living spaces were completely remodeled. Raised ceilings and new windows create open, light filled spaces. An upper floor was added within the original profile creating a master suite, study, and south facing deck. Space flows freely around a central core while continuous clerestory windows reinforce the sense of openness and expansion as the roof and wall planes extend to the exterior.
Images By: Jeremy Bitterman, Photoraphy Portland OR
Красивые деревянные дома с плоской крышей – 8 855 фото фасадов
1