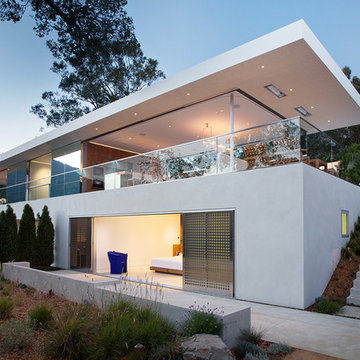Красивые дома с плоской крышей – 17 117 синие фото фасадов
Сортировать:
Бюджет
Сортировать:Популярное за сегодня
1 - 20 из 17 117 фото

Two Story Ultra Modern House style designed by OSCAR E FLORES DESIGN STUDIO
Пример оригинального дизайна: большой, двухэтажный, белый частный загородный дом в стиле модернизм с облицовкой из металла и плоской крышей
Пример оригинального дизайна: большой, двухэтажный, белый частный загородный дом в стиле модернизм с облицовкой из металла и плоской крышей
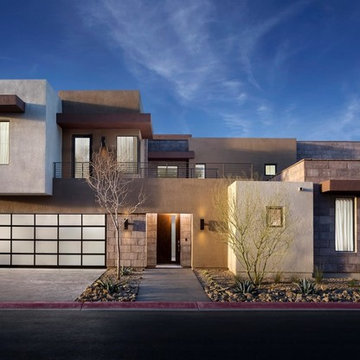
Источник вдохновения для домашнего уюта: большой, двухэтажный, серый дом в стиле модернизм с комбинированной облицовкой и плоской крышей

На фото: большой, трехэтажный, белый частный загородный дом в стиле модернизм с комбинированной облицовкой, плоской крышей и металлической крышей
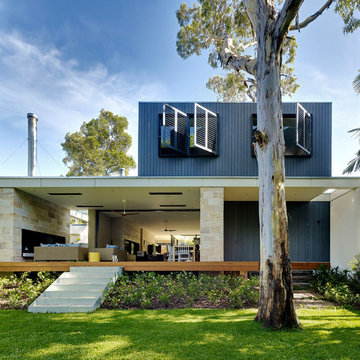
Michael Nicholson
Идея дизайна: двухэтажный, черный частный загородный дом в современном стиле с комбинированной облицовкой и плоской крышей
Идея дизайна: двухэтажный, черный частный загородный дом в современном стиле с комбинированной облицовкой и плоской крышей

Joe Fletcher
Стильный дизайн: двухэтажный, черный частный загородный дом среднего размера в стиле модернизм с облицовкой из металла, плоской крышей и металлической крышей - последний тренд
Стильный дизайн: двухэтажный, черный частный загородный дом среднего размера в стиле модернизм с облицовкой из металла, плоской крышей и металлической крышей - последний тренд

For this remodel in Portola Valley, California, we were hired to rejuvenate a circa 1980 modernist house clad in deteriorating vertical wood siding. The house included a greenhouse style sunroom which got so unbearably hot as to be unusable. We opened up the floor plan and completely demolished the sunroom, replacing it with a new dining room open to the remodeled living room and kitchen. We added a new office and deck above the new dining room and replaced all of the exterior windows, mostly with oversized sliding aluminum doors by Fleetwood to open the house up to the wooded hillside setting. Stainless steel railings protect the inhabitants where the sliding doors open more than 50 feet above the ground below. We replaced the wood siding with stucco in varying tones of gray, white and black, creating new exterior lines, massing and proportions. We also created a new master suite upstairs and remodeled the existing powder room.
Architecture by Mark Brand Architecture. Interior Design by Mark Brand Architecture in collaboration with Applegate Tran Interiors.
Lighting design by Luminae Souter. Photos by Christopher Stark Photography.
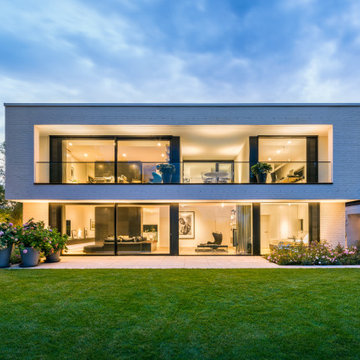
Пример оригинального дизайна: двухэтажный, белый частный загородный дом в стиле модернизм с плоской крышей

На фото: двухэтажный, черный, большой частный загородный дом в стиле модернизм с плоской крышей, металлической крышей, комбинированной облицовкой и черной крышей
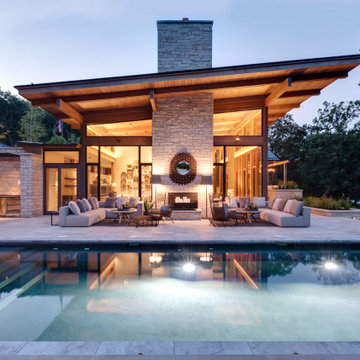
The owners requested a Private Resort that catered to their love for entertaining friends and family, a place where 2 people would feel just as comfortable as 42. Located on the western edge of a Wisconsin lake, the site provides a range of natural ecosystems from forest to prairie to water, allowing the building to have a more complex relationship with the lake - not merely creating large unencumbered views in that direction. The gently sloping site to the lake is atypical in many ways to most lakeside lots - as its main trajectory is not directly to the lake views - allowing for focus to be pushed in other directions such as a courtyard and into a nearby forest.
The biggest challenge was accommodating the large scale gathering spaces, while not overwhelming the natural setting with a single massive structure. Our solution was found in breaking down the scale of the project into digestible pieces and organizing them in a Camp-like collection of elements:
- Main Lodge: Providing the proper entry to the Camp and a Mess Hall
- Bunk House: A communal sleeping area and social space.
- Party Barn: An entertainment facility that opens directly on to a swimming pool & outdoor room.
- Guest Cottages: A series of smaller guest quarters.
- Private Quarters: The owners private space that directly links to the Main Lodge.
These elements are joined by a series green roof connectors, that merge with the landscape and allow the out buildings to retain their own identity. This Camp feel was further magnified through the materiality - specifically the use of Doug Fir, creating a modern Northwoods setting that is warm and inviting. The use of local limestone and poured concrete walls ground the buildings to the sloping site and serve as a cradle for the wood volumes that rest gently on them. The connections between these materials provided an opportunity to add a delicate reading to the spaces and re-enforce the camp aesthetic.
The oscillation between large communal spaces and private, intimate zones is explored on the interior and in the outdoor rooms. From the large courtyard to the private balcony - accommodating a variety of opportunities to engage the landscape was at the heart of the concept.
Overview
Chenequa, WI
Size
Total Finished Area: 9,543 sf
Completion Date
May 2013
Services
Architecture, Landscape Architecture, Interior Design

Architect: Annie Carruthers
Builder: Sean Tanner ARC Residential
Photographer: Ginger photography
На фото: большой, двухэтажный, деревянный, коричневый частный загородный дом в современном стиле с плоской крышей с
На фото: большой, двухэтажный, деревянный, коричневый частный загородный дом в современном стиле с плоской крышей с
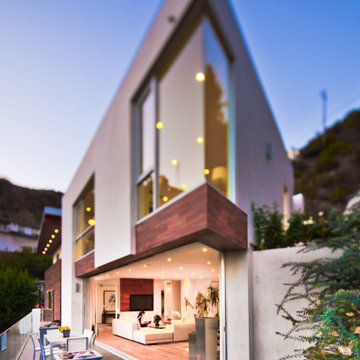
Идея дизайна: огромный, трехэтажный, белый частный загородный дом в стиле модернизм с облицовкой из цементной штукатурки, плоской крышей и крышей из смешанных материалов
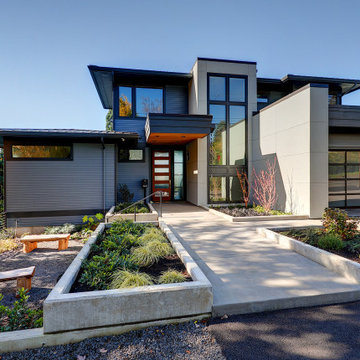
Стильный дизайн: большой, двухэтажный, серый частный загородный дом в современном стиле с комбинированной облицовкой, плоской крышей и металлической крышей - последний тренд
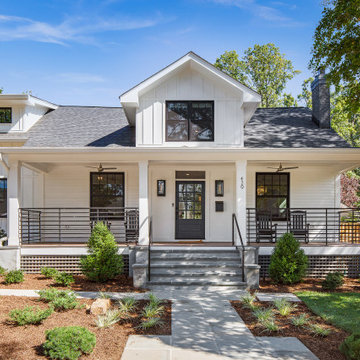
На фото: одноэтажный, деревянный, белый частный загородный дом среднего размера в стиле кантри с плоской крышей и крышей из гибкой черепицы
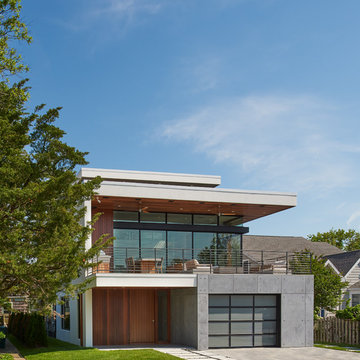
Источник вдохновения для домашнего уюта: двухэтажный, разноцветный частный загородный дом в современном стиле с комбинированной облицовкой и плоской крышей
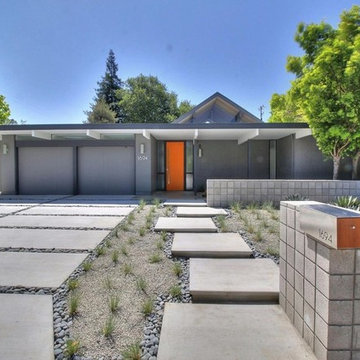
На фото: одноэтажный, деревянный, серый частный загородный дом среднего размера в стиле ретро с плоской крышей и крышей из смешанных материалов с
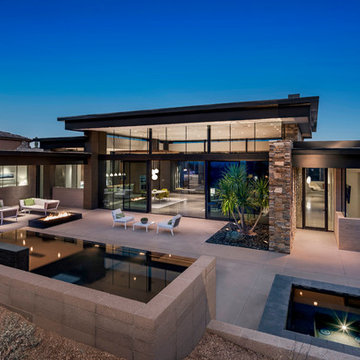
View looking down into the large back patio area with the spectacular "Black Water" pool and spa that anchor the space. Builder - Build Inc, Interior Design - Tate Studio Architects, Landscape - Desert Foothills Landscape, Photography - Thompson Photographic.
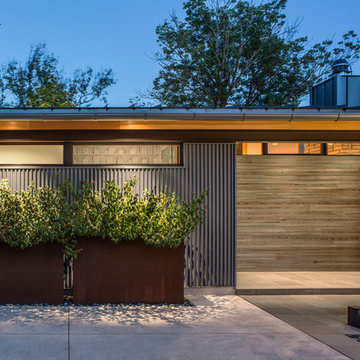
Идея дизайна: двухэтажный, синий частный загородный дом среднего размера в современном стиле с облицовкой из металла, плоской крышей и металлической крышей
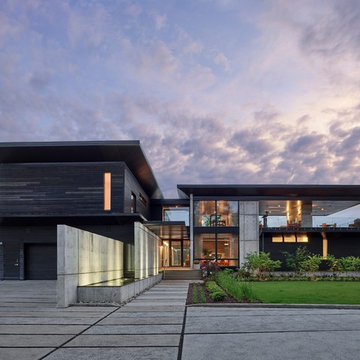
Источник вдохновения для домашнего уюта: двухэтажный, черный, большой частный загородный дом в стиле модернизм с плоской крышей и комбинированной облицовкой

Источник вдохновения для домашнего уюта: огромный, трехэтажный, серый частный загородный дом в стиле модернизм с облицовкой из камня, плоской крышей, зеленой крышей и серой крышей
Красивые дома с плоской крышей – 17 117 синие фото фасадов
1
