Красивые одноэтажные дома с плоской крышей – 10 118 фото фасадов
Сортировать:
Бюджет
Сортировать:Популярное за сегодня
1 - 20 из 10 118 фото
1 из 3

Mariko Reed
Источник вдохновения для домашнего уюта: одноэтажный, деревянный, коричневый частный загородный дом среднего размера в стиле ретро с плоской крышей
Источник вдохновения для домашнего уюта: одноэтажный, деревянный, коричневый частный загородный дом среднего размера в стиле ретро с плоской крышей

Photo by Dan Tyrpak photographic
На фото: большой, одноэтажный, серый частный загородный дом в стиле модернизм с комбинированной облицовкой и плоской крышей
На фото: большой, одноэтажный, серый частный загородный дом в стиле модернизм с комбинированной облицовкой и плоской крышей

Источник вдохновения для домашнего уюта: бежевый, одноэтажный дом среднего размера в стиле фьюжн с облицовкой из самана и плоской крышей

Atherton has many large substantial homes - our clients purchased an existing home on a one acre flag-shaped lot and asked us to design a new dream home for them. The result is a new 7,000 square foot four-building complex consisting of the main house, six-car garage with two car lifts, pool house with a full one bedroom residence inside, and a separate home office /work out gym studio building. A fifty-foot swimming pool was also created with fully landscaped yards.
Given the rectangular shape of the lot, it was decided to angle the house to incoming visitors slightly so as to more dramatically present itself. The house became a classic u-shaped home but Feng Shui design principals were employed directing the placement of the pool house to better contain the energy flow on the site. The main house entry door is then aligned with a special Japanese red maple at the end of a long visual axis at the rear of the site. These angles and alignments set up everything else about the house design and layout, and views from various rooms allow you to see into virtually every space tracking movements of others in the home.
The residence is simply divided into two wings of public use, kitchen and family room, and the other wing of bedrooms, connected by the living and dining great room. Function drove the exterior form of windows and solid walls with a line of clerestory windows which bring light into the middle of the large home. Extensive sun shadow studies with 3D tree modeling led to the unorthodox placement of the pool to the north of the home, but tree shadow tracking showed this to be the sunniest area during the entire year.
Sustainable measures included a full 7.1kW solar photovoltaic array technically making the house off the grid, and arranged so that no panels are visible from the property. A large 16,000 gallon rainwater catchment system consisting of tanks buried below grade was installed. The home is California GreenPoint rated and also features sealed roof soffits and a sealed crawlspace without the usual venting. A whole house computer automation system with server room was installed as well. Heating and cooling utilize hot water radiant heated concrete and wood floors supplemented by heat pump generated heating and cooling.
A compound of buildings created to form balanced relationships between each other, this home is about circulation, light and a balance of form and function.
Photo by John Sutton Photography.
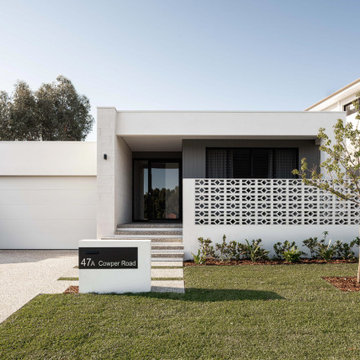
Стильный дизайн: одноэтажный, белый частный загородный дом среднего размера с комбинированной облицовкой, плоской крышей и металлической крышей - последний тренд
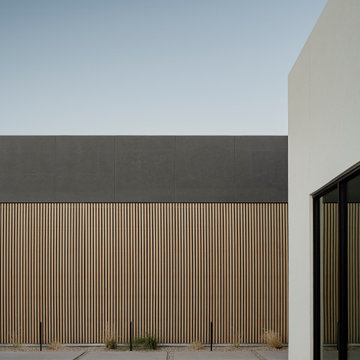
Photos by Roehner + Ryan
Свежая идея для дизайна: большой, одноэтажный, белый частный загородный дом в стиле модернизм с облицовкой из цементной штукатурки и плоской крышей - отличное фото интерьера
Свежая идея для дизайна: большой, одноэтажный, белый частный загородный дом в стиле модернизм с облицовкой из цементной штукатурки и плоской крышей - отличное фото интерьера

Bighorn Palm Desert luxury home with modern architectural design. Photo by William MacCollum.
Источник вдохновения для домашнего уюта: большой, одноэтажный, разноцветный частный загородный дом в стиле модернизм с комбинированной облицовкой, плоской крышей и белой крышей
Источник вдохновения для домашнего уюта: большой, одноэтажный, разноцветный частный загородный дом в стиле модернизм с комбинированной облицовкой, плоской крышей и белой крышей
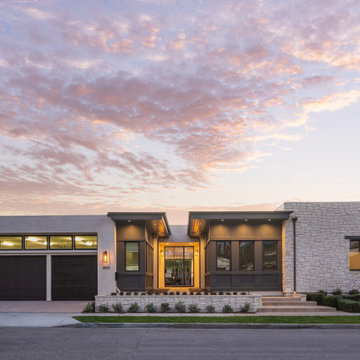
Идея дизайна: большой, одноэтажный, серый частный загородный дом в современном стиле с облицовкой из цементной штукатурки и плоской крышей
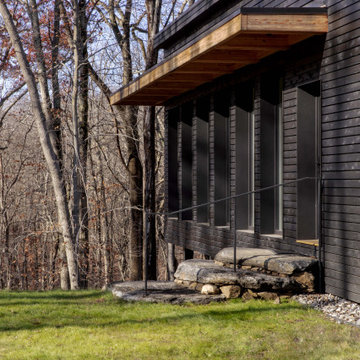
This three-bedroom, two-bath home, designed and built to Passive House standards*, is located on a gently sloping hill adjacent to a conservation area in North Stamford. The home was designed by the owner, an architect, for single-floor living.
The home was certified as a US DOE Zero Energy Ready Home. Without solar panels, the home has a HERS score of 34. In the near future, the homeowner intends to add solar panels which will lower the HERS score from 34 to 0. At that point, the home will become a Net Zero Energy Home.
*The home was designed and built to conform to Passive House certification standards but the homeowner opted to forgo Passive House Certification.
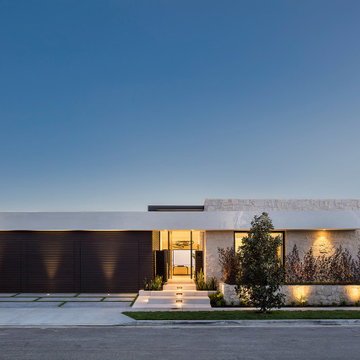
На фото: одноэтажный, разноцветный частный загородный дом в стиле модернизм с облицовкой из камня и плоской крышей с

This 1959 Mid Century Modern Home was falling into disrepair, but the team at Haven Design and Construction could see the true potential. By preserving the beautiful original architectural details, such as the linear stacked stone and the clerestory windows, the team had a solid architectural base to build new and interesting details upon. The small dark foyer was visually expanded by installing a new "see through" walnut divider wall between the foyer and the kitchen. The bold geometric design of the new walnut dividing wall has become the new architectural focal point of the open living area.

The house glows like a lantern at night.
Источник вдохновения для домашнего уюта: одноэтажный, коричневый частный загородный дом среднего размера в стиле модернизм с комбинированной облицовкой, плоской крышей, зеленой крышей и белой крышей
Источник вдохновения для домашнего уюта: одноэтажный, коричневый частный загородный дом среднего размера в стиле модернизм с комбинированной облицовкой, плоской крышей, зеленой крышей и белой крышей
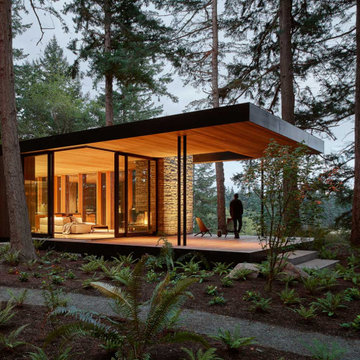
View of from the bunk house looking back toward the main house.
Идея дизайна: одноэтажный, стеклянный, черный частный загородный дом с плоской крышей
Идея дизайна: одноэтажный, стеклянный, черный частный загородный дом с плоской крышей
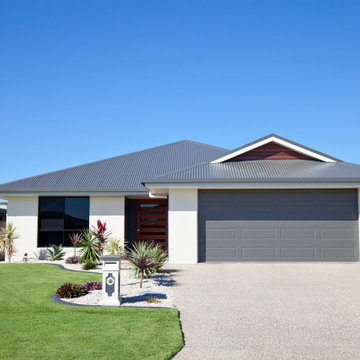
Residential exterior painting is a labor-intensive, detailed, and time-consuming project that demands the rich experience of a professional house painter. Whether you intend to put your house for sale, improve its curb appeal, or host many parties, new exterior paint can allow you to fall in love with your home all over again.
Isn’t a DIY painting project more cost-effective? While the initial cost may be cheaper, when you cut corners and overlook imperfections, you may end up spending more than intended to correct the errors. Instead, hiring an exterior house painting team will ensure that your project is ideally, efficiently, and professionally completed.
Let's explore the benefits of hiring a professional house painter in Miami, Florida
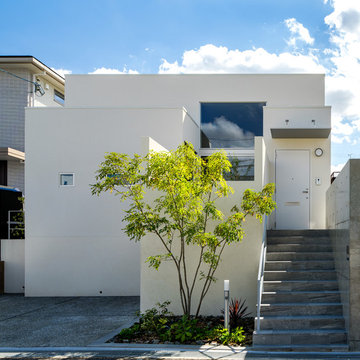
木造平屋の住宅。外壁、屋根とも外断熱工法を採用。外装は塗壁仕上げ。
Пример оригинального дизайна: одноэтажный, белый частный загородный дом в стиле модернизм с плоской крышей
Пример оригинального дизайна: одноэтажный, белый частный загородный дом в стиле модернизм с плоской крышей
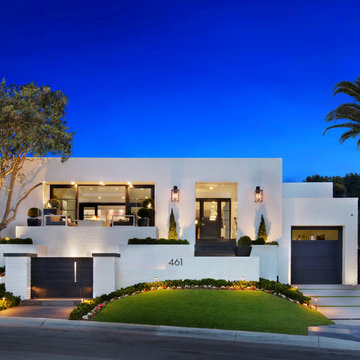
Photography by: Jeri Koegel - Installation by: Altera Landscape
На фото: одноэтажный, белый частный загородный дом в стиле неоклассика (современная классика) с плоской крышей с
На фото: одноэтажный, белый частный загородный дом в стиле неоклассика (современная классика) с плоской крышей с
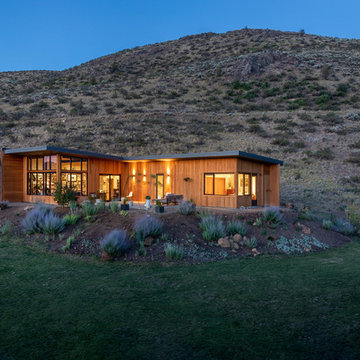
На фото: одноэтажный, деревянный, коричневый частный загородный дом среднего размера в современном стиле с плоской крышей с
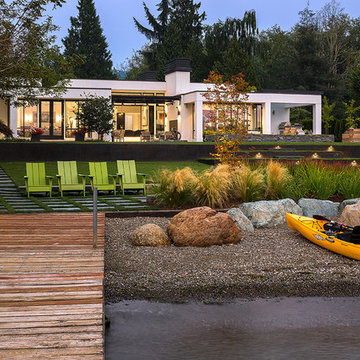
Photography by Ed Sozinho © Sozinho Imagery http://sozinhoimagery.com
На фото: большой, одноэтажный, белый частный загородный дом в стиле модернизм с облицовкой из цементной штукатурки и плоской крышей
На фото: большой, одноэтажный, белый частный загородный дом в стиле модернизм с облицовкой из цементной штукатурки и плоской крышей
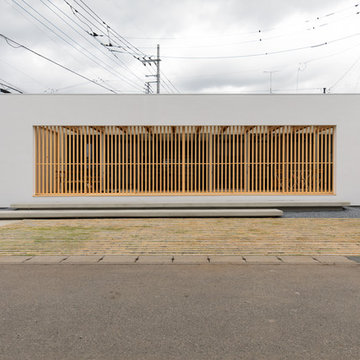
Photo by:IRO creative factory
Идея дизайна: одноэтажный, белый частный загородный дом в стиле модернизм с плоской крышей
Идея дизайна: одноэтажный, белый частный загородный дом в стиле модернизм с плоской крышей
Красивые одноэтажные дома с плоской крышей – 10 118 фото фасадов
1
