Красивые дома с плоской крышей и красной крышей – 48 фото фасадов
Сортировать:
Бюджет
Сортировать:Популярное за сегодня
1 - 20 из 48 фото

Our client fell in love with the original 80s style of this house. However, no part of it had been updated since it was built in 1981. Both the style and structure of the home needed to be drastically updated to turn this house into our client’s dream modern home. We are also excited to announce that this renovation has transformed this 80s house into a multiple award-winning home, including a major award for Renovator of the Year from the Vancouver Island Building Excellence Awards. The original layout for this home was certainly unique. In addition, there was wall-to-wall carpeting (even in the bathroom!) and a poorly maintained exterior.
There were several goals for the Modern Revival home. A new covered parking area, a more appropriate front entry, and a revised layout were all necessary. Therefore, it needed to have square footage added on as well as a complete interior renovation. One of the client’s key goals was to revive the modern 80s style that she grew up loving. Alfresco Living Design and A. Willie Design worked with Made to Last to help the client find creative solutions to their goals.
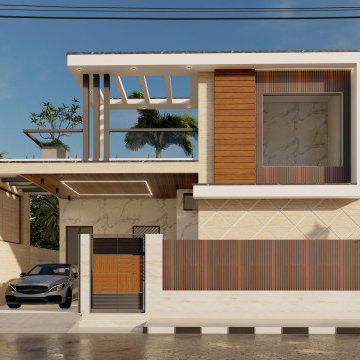
На фото: одноэтажный, бежевый частный загородный дом среднего размера в стиле модернизм с плоской крышей, черепичной крышей и красной крышей с
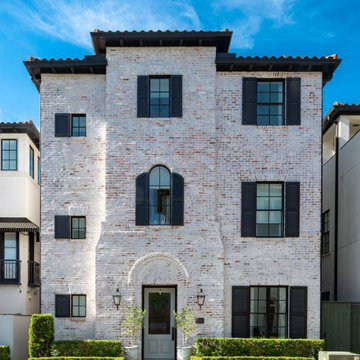
This newly built traditional townhouse in Houston is adorned with classic French Quarter Lanterns on Gooseneck Bracket. Take the tour with Southern Home. http://ow.ly/NgoG50LBr9I
Get the Look ✨ http://ow.ly/oggK50LBraO
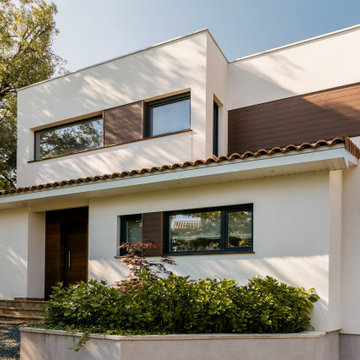
Fachada de vivienda de estilo moderno y mediterráneo en Barcelona. Acabada en mortero acrílico multicapa, composite y con cubierta plana y cubierta inclinada, ésta con teja cerámica.
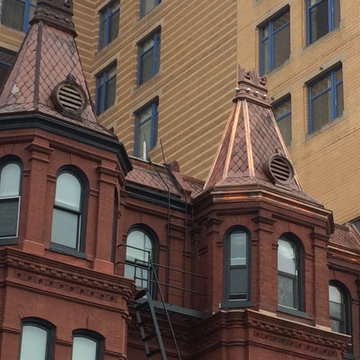
На фото: маленький, четырехэтажный, кирпичный, красный таунхаус в классическом стиле с плоской крышей, крышей из гибкой черепицы и красной крышей для на участке и в саду с
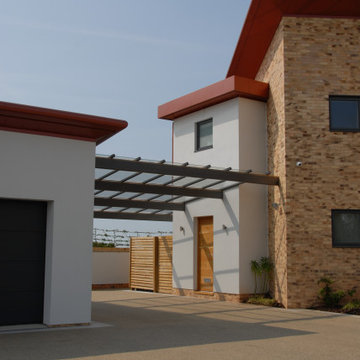
This side entrance from the car parking area features a beautifully contrasted construction with a bold and linear roofing design in a bright terracotta.
The glazed canopy offers protection from the elements also.
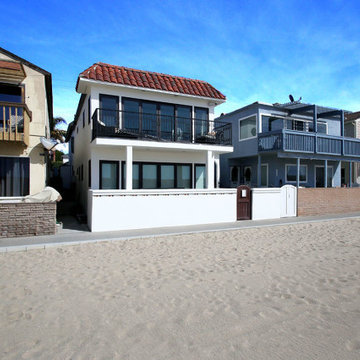
This home, located in Seal Beach, CA has gone from blending-in to standing-out. Our team of professionals worked to repair any damages to the stucco and wood framing before painting the exterior of the home. The primary purpose of elastomeric paint is to form a waterproof protection barrier against any form of moisture. Elastomeric paint is a high build coating that is designed to protect and waterproof stucco and masonry surfaces. These coatings help protect your stucco from wind-driven rain and can create a waterproofing system that protects your stucco if applied correctly.
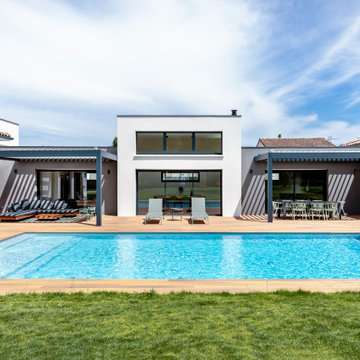
Façade côté terrasse et piscine.
La façade est traitée grâce à de l'enduit gratté blanc qui permet un rendu contemporain.
2 Pergolas bioclimatiques permettent de faire place à un salon de jardin et table à manger.
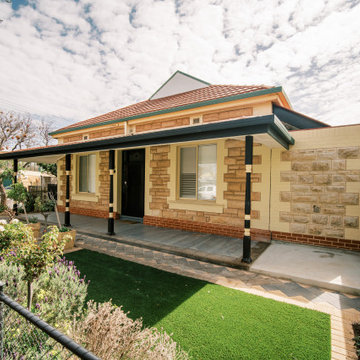
Clients were after a space conscious walk in robe and ensuite to complement the era of this turn of the century villa in one of Adelaide's premier dress circle suburbs. Building to the boundary enabled us to utilize otherwise wasted space down the side of the house to enhance the lived experience of the young, professional owners
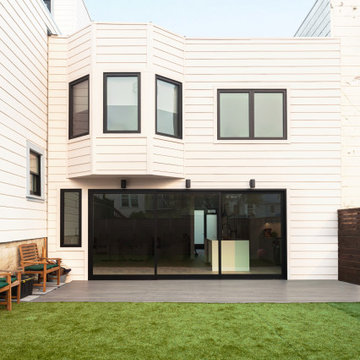
Architect: James Hill Architecture
Photo credit: James Zhou
На фото: двухэтажный, белый частный загородный дом среднего размера в стиле модернизм с облицовкой из ЦСП, плоской крышей, черепичной крышей, красной крышей и отделкой планкеном с
На фото: двухэтажный, белый частный загородный дом среднего размера в стиле модернизм с облицовкой из ЦСП, плоской крышей, черепичной крышей, красной крышей и отделкой планкеном с
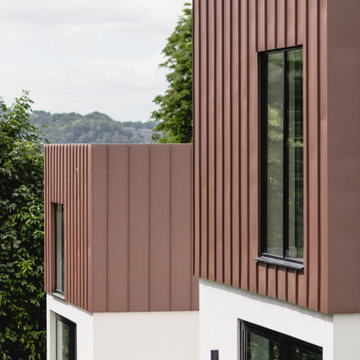
A view from the elevated front garden of Cedar House.
Свежая идея для дизайна: большой, двухэтажный, красный частный загородный дом в современном стиле с облицовкой из металла, плоской крышей, металлической крышей, красной крышей и отделкой доской с нащельником - отличное фото интерьера
Свежая идея для дизайна: большой, двухэтажный, красный частный загородный дом в современном стиле с облицовкой из металла, плоской крышей, металлической крышей, красной крышей и отделкой доской с нащельником - отличное фото интерьера
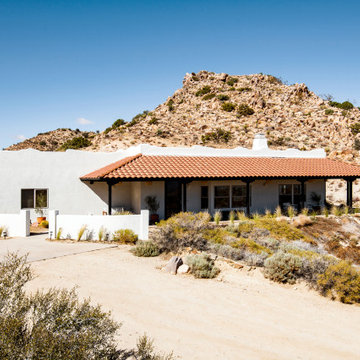
Стильный дизайн: одноэтажный, белый частный загородный дом среднего размера в стиле фьюжн с плоской крышей, черепичной крышей, красной крышей и облицовкой из цементной штукатурки - последний тренд
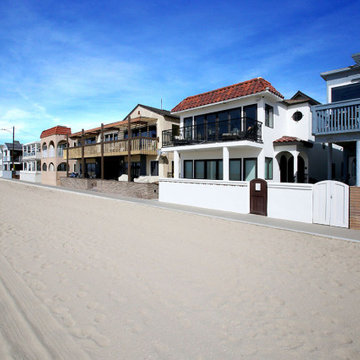
This home, located in Seal Beach, CA has gone from blending-in to standing-out. Our team of professionals worked to repair any damages to the stucco and wood framing before painting the exterior of the home. The primary purpose of elastomeric paint is to form a waterproof protection barrier against any form of moisture. Elastomeric paint is a high build coating that is designed to protect and waterproof stucco and masonry surfaces. These coatings help protect your stucco from wind-driven rain and can create a waterproofing system that protects your stucco if applied correctly.
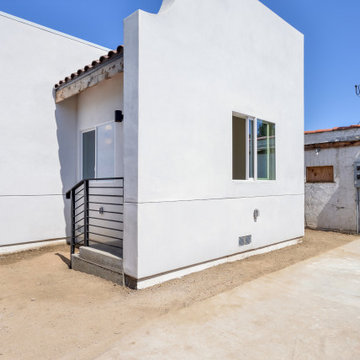
На фото: одноэтажный, белый мини дом в стиле ретро с облицовкой из цементной штукатурки, плоской крышей, крышей из смешанных материалов и красной крышей с

Detailed view of the restored turret's vent + original slate shingles
Стильный дизайн: маленький, четырехэтажный, кирпичный, красный таунхаус в классическом стиле с плоской крышей, крышей из гибкой черепицы и красной крышей для на участке и в саду - последний тренд
Стильный дизайн: маленький, четырехэтажный, кирпичный, красный таунхаус в классическом стиле с плоской крышей, крышей из гибкой черепицы и красной крышей для на участке и в саду - последний тренд
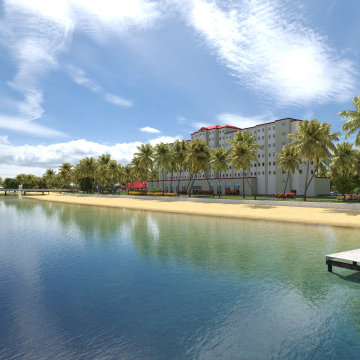
Свежая идея для дизайна: огромный, четырехэтажный, бежевый многоквартирный дом в морском стиле с облицовкой из цементной штукатурки, плоской крышей, металлической крышей и красной крышей - отличное фото интерьера
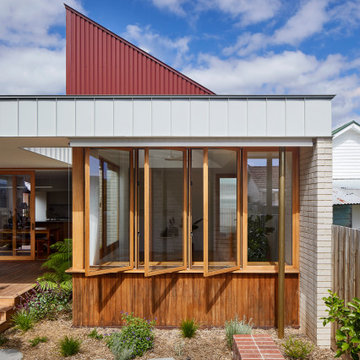
Coburg Frieze is a purified design that questions what’s really needed.
The interwar property was transformed into a long-term family home that celebrates lifestyle and connection to the owners’ much-loved garden. Prioritising quality over quantity, the crafted extension adds just 25sqm of meticulously considered space to our clients’ home, honouring Dieter Rams’ enduring philosophy of “less, but better”.
We reprogrammed the original floorplan to marry each room with its best functional match – allowing an enhanced flow of the home, while liberating budget for the extension’s shared spaces. Though modestly proportioned, the new communal areas are smoothly functional, rich in materiality, and tailored to our clients’ passions. Shielding the house’s rear from harsh western sun, a covered deck creates a protected threshold space to encourage outdoor play and interaction with the garden.
This charming home is big on the little things; creating considered spaces that have a positive effect on daily life.
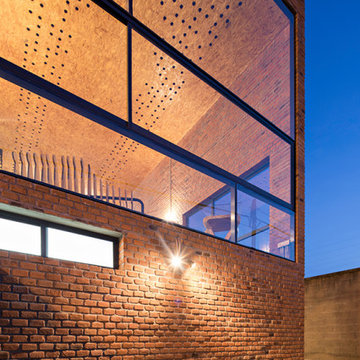
Sol 25 was designed under the premise that form and configuration of architectural space influence the users experience and behavior. Consequently, the house layout explores how to create an authentic experience for the inhabitant by challenging the standard layouts of residential programming. For the desired outcome, 3 main principles were followed: direct integration with nature in private spaces, visual integration with the adjacent nature reserve in the social areas, and social integration through wide open spaces in common areas.
In addition, a distinct architectural layout is generated, as the ground floor houses two bedrooms, a garden and lobby. The first level houses the main bedroom and kitchen, all in an open plan concept with double height, where the user can enjoy the view of the green areas. On the second level there is a loft with a studio, and to use the roof space, a roof garden was designed where one can enjoy an outdoor environment with interesting views all around.
Sol 25 maintains an industrial aesthetic, as a hybrid between a house and a loft, achieving wide spaces with character. The materials used were mostly exposed brick and glass, which when conjugated create cozy spaces in addition to requiring low maintenance.
The interior design was another key point in the project, as each of the woodwork, fixtures and fittings elements were specially designed. Thus achieving a personalized and unique environment.
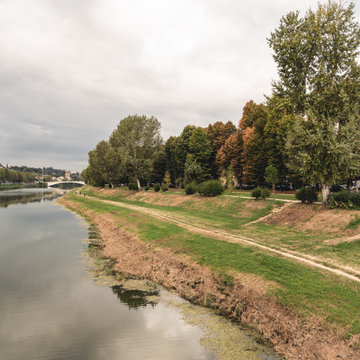
Committente: Arch. Valentina Calvanese. Ripresa fotografica: impiego obiettivo 24mm su pieno formato; macchina su treppiedi con allineamento ortogonale dell'inquadratura; impiego luce naturale esistente. Post-produzione: aggiustamenti base immagine; fusione manuale di livelli con differente esposizione per produrre un'immagine ad alto intervallo dinamico ma realistica; rimozione elementi di disturbo. Obiettivo commerciale: realizzazione fotografie di complemento ad annunci su siti web agenzia immobiliare; pubblicità su social network; pubblicità a stampa (principalmente volantini e pieghevoli).
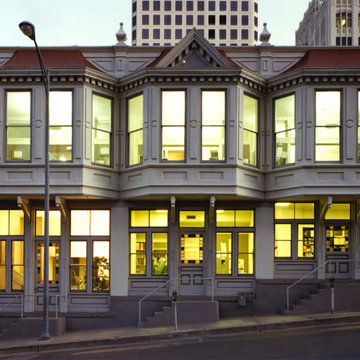
The historically landmarked two-story Openheimer-Montgomery Building constructed in 1894 in Austin, was completely renovated by our previous firm Shefelman and Nix Architects in 1981. Under the design effort of Jim Nix, the building was to serve as the firm’s new office upon completion. The first floor’s three bays were completely renovated into a large open lobby and conference room bay and two private office bays with restroom and break area. The second floor’s three bays were renovated into semi-open studio bays with restroom and break area. The firm also initiated and processed the building’s awarded Austin Historic Zoning and National Register Certification. The building’s final restoration and retrofit won both an Austin Chapter AIA “Honor Award” and a Heritage Society of Austin “Historic Preservation” Award. The building’s contemporary office and studio spaces, in its historic and downtown urban setting, has accommodated the firm ever since.
Красивые дома с плоской крышей и красной крышей – 48 фото фасадов
1