Красивые многоквартирные дома с плоской крышей – 971 фото фасадов
Сортировать:
Бюджет
Сортировать:Популярное за сегодня
1 - 20 из 971 фото
1 из 3

На фото: большой, трехэтажный, разноцветный многоквартирный дом в современном стиле с плоской крышей, облицовкой из самана и входной группой

Project Overview:
This modern ADU build was designed by Wittman Estes Architecture + Landscape and pre-fab tech builder NODE. Our Gendai siding with an Amber oil finish clads the exterior. Featured in Dwell, Designmilk and other online architectural publications, this tiny project packs a punch with affordable design and a focus on sustainability.
This modern ADU build was designed by Wittman Estes Architecture + Landscape and pre-fab tech builder NODE. Our shou sugi ban Gendai siding with a clear alkyd finish clads the exterior. Featured in Dwell, Designmilk and other online architectural publications, this tiny project packs a punch with affordable design and a focus on sustainability.
“A Seattle homeowner hired Wittman Estes to design an affordable, eco-friendly unit to live in her backyard as a way to generate rental income. The modern structure is outfitted with a solar roof that provides all of the energy needed to power the unit and the main house. To make it happen, the firm partnered with NODE, known for their design-focused, carbon negative, non-toxic homes, resulting in Seattle’s first DADU (Detached Accessory Dwelling Unit) with the International Living Future Institute’s (IFLI) zero energy certification.”
Product: Gendai 1×6 select grade shiplap
Prefinish: Amber
Application: Residential – Exterior
SF: 350SF
Designer: Wittman Estes, NODE
Builder: NODE, Don Bunnell
Date: November 2018
Location: Seattle, WA
Photos courtesy of: Andrew Pogue

Свежая идея для дизайна: трехэтажный, серый многоквартирный дом среднего размера в современном стиле с облицовкой из бетона, плоской крышей и зеленой крышей - отличное фото интерьера

McNichols® Perforated Metal was used to help shade the sunlight from high glass balcony windows, as well as provide privacy to occupants. The sunscreens also diffuse heat, protect the interior and conserve energy.

Свежая идея для дизайна: большой, трехэтажный, белый многоквартирный дом в современном стиле с комбинированной облицовкой, плоской крышей и крышей из смешанных материалов - отличное фото интерьера
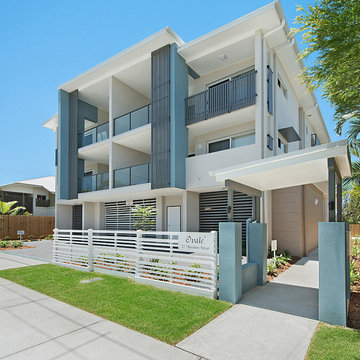
3-level boutique apartment building comprising
One ground floor 3-bedroom and
Eight 2-bedroom generously sized luxury apartments.
Идея дизайна: трехэтажный, бежевый многоквартирный дом среднего размера в современном стиле с облицовкой из бетона, плоской крышей и металлической крышей
Идея дизайна: трехэтажный, бежевый многоквартирный дом среднего размера в современном стиле с облицовкой из бетона, плоской крышей и металлической крышей
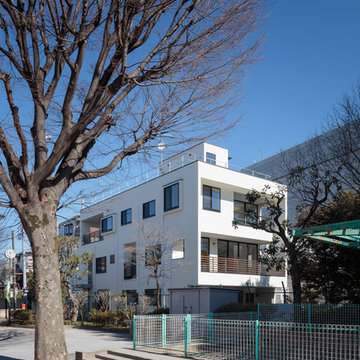
photo by 大沢誠一
Источник вдохновения для домашнего уюта: трехэтажный, белый многоквартирный дом в стиле модернизм с плоской крышей
Источник вдохновения для домашнего уюта: трехэтажный, белый многоквартирный дом в стиле модернизм с плоской крышей
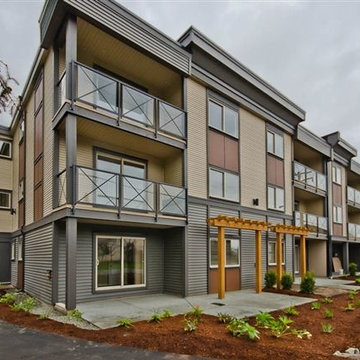
Идея дизайна: большой, трехэтажный, бежевый многоквартирный дом в современном стиле с облицовкой из винила и плоской крышей
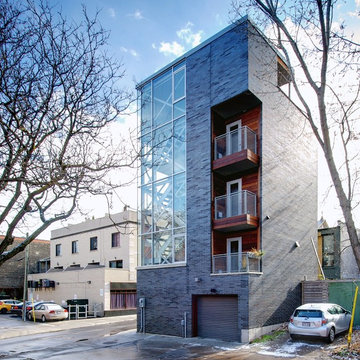
Photo: Andrew Snow © 2013 Houzz
Идея дизайна: трехэтажный, серый многоквартирный дом в стиле лофт с плоской крышей
Идея дизайна: трехэтажный, серый многоквартирный дом в стиле лофт с плоской крышей

На фото: огромный, кирпичный, красный многоквартирный дом в стиле модернизм с плоской крышей
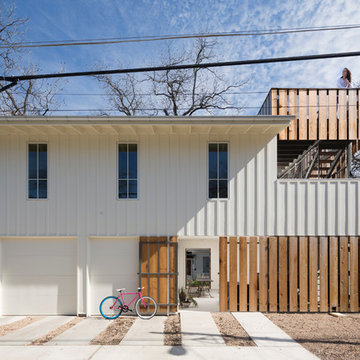
Alley frontage garage with small apartment above; roof deck offers views of Austin skyline; photo by Whit Preston
На фото: двухэтажный, деревянный, белый многоквартирный дом в стиле неоклассика (современная классика) с плоской крышей
На фото: двухэтажный, деревянный, белый многоквартирный дом в стиле неоклассика (современная классика) с плоской крышей

Tadeo 4909 is a building that takes place in a high-growth zone of the city, seeking out to offer an urban, expressive and custom housing. It consists of 8 two-level lofts, each of which is distinct to the others.
The area where the building is set is highly chaotic in terms of architectural typologies, textures and colors, so it was therefore chosen to generate a building that would constitute itself as the order within the neighborhood’s chaos. For the facade, three types of screens were used: white, satin and light. This achieved a dynamic design that simultaneously allows the most passage of natural light to the various environments while providing the necessary privacy as required by each of the spaces.
Additionally, it was determined to use apparent materials such as concrete and brick, which given their rugged texture contrast with the clearness of the building’s crystal outer structure.
Another guiding idea of the project is to provide proactive and ludic spaces of habitation. The spaces’ distribution is variable. The communal areas and one room are located on the main floor, whereas the main room / studio are located in another level – depending on its location within the building this second level may be either upper or lower.
In order to achieve a total customization, the closets and the kitchens were exclusively designed. Additionally, tubing and handles in bathrooms as well as the kitchen’s range hoods and lights were designed with utmost attention to detail.
Tadeo 4909 is an innovative building that seeks to step out of conventional paradigms, creating spaces that combine industrial aesthetics within an inviting environment.
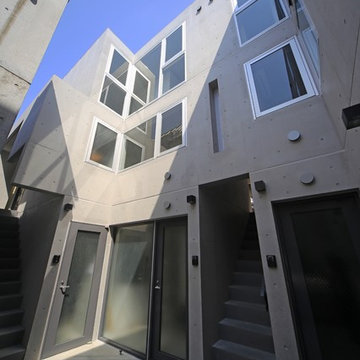
超変型地に計画された長屋式都市型集合住宅
На фото: трехэтажный многоквартирный дом среднего размера в стиле модернизм с облицовкой из бетона и плоской крышей
На фото: трехэтажный многоквартирный дом среднего размера в стиле модернизм с облицовкой из бетона и плоской крышей
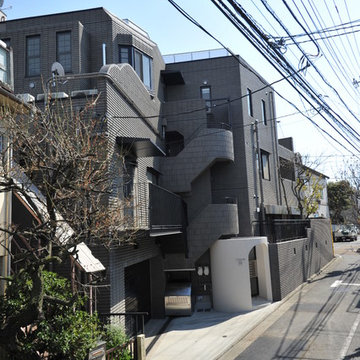
Идея дизайна: трехэтажный, коричневый многоквартирный дом среднего размера в современном стиле с плоской крышей

Simply two way bi-folding doors were added to this modest extension to allow it to flow seamlessly into the garden.
На фото: маленький, одноэтажный, черный многоквартирный дом в современном стиле с облицовкой из металла, плоской крышей и крышей из смешанных материалов для на участке и в саду с
На фото: маленький, одноэтажный, черный многоквартирный дом в современном стиле с облицовкой из металла, плоской крышей и крышей из смешанных материалов для на участке и в саду с

The spaces within maximize light penetration from the East and West facades through the use of skylights on a stepped floor plate and windows that project beyond the building of the envelope.
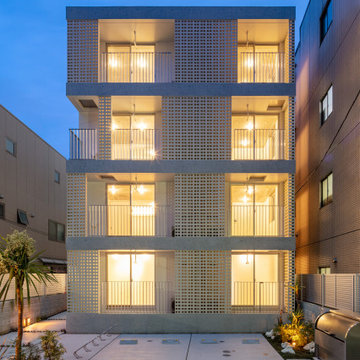
На фото: четырехэтажный, бежевый многоквартирный дом среднего размера в стиле модернизм с облицовкой из бетона и плоской крышей

亡き父から受け継いだ、鶴見駅から徒歩10分程度の敷地に建つ12世帯の賃貸マンション。私道の行き止まりで敷地形状も不整形だったが、その条件を逆手に取り、静かな環境と落ち着いたデザインでワンランク上の賃料が取れるマンションを目指した。将来の賃貸需要の変化に対応できるよう、戸境壁の一部をブロック造として間取り変更がしやすい設計になっている。小さなワンルームで目先の利回りを求めるのではなく、10年、20年先を考えた賃貸マンションである。

This project involved the remodelling of the ground and first floors and a small rear addition at a Victorian townhouse in Notting Hill.
The brief included opening-up the ground floor reception rooms so as to increase the illusion of space and light, and to fully benefit from the view of the landscaped communal garden beyond.
Photography: Bruce Hemming
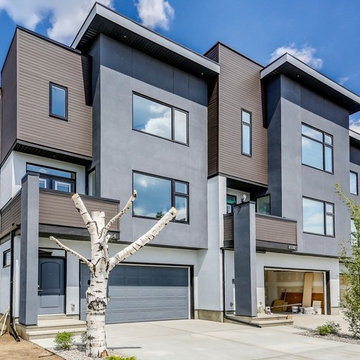
Свежая идея для дизайна: большой, трехэтажный, серый многоквартирный дом в стиле модернизм с облицовкой из цементной штукатурки и плоской крышей - отличное фото интерьера
Красивые многоквартирные дома с плоской крышей – 971 фото фасадов
1