Красивые многоквартирные дома – 3 271 фото фасадов
Сортировать:
Бюджет
Сортировать:Популярное за сегодня
1 - 20 из 3 271 фото
1 из 2

Hotel 5 étoiles Relais et Châteaux
На фото: большой, трехэтажный, оранжевый многоквартирный дом в средиземноморском стиле с облицовкой из цементной штукатурки
На фото: большой, трехэтажный, оранжевый многоквартирный дом в средиземноморском стиле с облицовкой из цементной штукатурки

Request a free catalog: http://www.barnpros.com/catalog
Rethink the idea of home with the Denali 36 Apartment. Located part of the Cumberland Plateau of Alabama, the 36’x 36’ structure has a fully finished garage on the lower floor for equine, garage or storage and a spacious apartment above ideal for living space. For this model, the owner opted to enclose 24 feet of the single shed roof for vehicle parking, leaving the rest for workspace. The optional garage package includes roll-up insulated doors, as seen on the side of the apartment.
The fully finished apartment has 1,000+ sq. ft. living space –enough for a master suite, guest bedroom and bathroom, plus an open floor plan for the kitchen, dining and living room. Complementing the handmade breezeway doors, the owner opted to wrap the posts in cedar and sheetrock the walls for a more traditional home look.
The exterior of the apartment matches the allure of the interior. Jumbo western red cedar cupola, 2”x6” Douglas fir tongue and groove siding all around and shed roof dormers finish off the old-fashioned look the owners were aspiring for.

На фото: большой, четырехэтажный, деревянный, серый многоквартирный дом в стиле модернизм с

Пример оригинального дизайна: четырехэтажный, бежевый многоквартирный дом среднего размера в стиле модернизм с облицовкой из бетона и плоской крышей

Стильный дизайн: большой, четырехэтажный, деревянный, бежевый многоквартирный дом в стиле модернизм с односкатной крышей, металлической крышей, серой крышей и отделкой доской с нащельником - последний тренд

his business located in a commercial park in North East Denver needed to replace aging composite wood siding from the 1970s. Colorado Siding Repair vertically installed Artisan primed fiber cement ship lap from the James Hardie Asypre Collection. When we removed the siding we found that the underlayment was completely rotting and needed to replaced as well. This is a perfect example of what could happen when we remove and replace siding– we find rotting OSB and framing! Check out the pictures!
The Artisan nickel gap shiplap from James Hardie’s Asypre Collection provides an attractive stream-lined style perfect for this commercial property. Colorado Siding Repair removed the rotting underlayment and installed new OSB and framing. Then further protecting the building from future moisture damage by wrapping the structure with HardieWrap, like we do on every siding project. Once the Artisan shiplap was installed vertically, we painted the siding and trim with Sherwin-Williams Duration paint in Iron Ore. We also painted the hand rails to match, free of charge, to complete the look of the commercial building in North East Denver. What do you think of James Hardie’s Aspyre Collection? We think it provides a beautiful, modern profile to this once drab building.
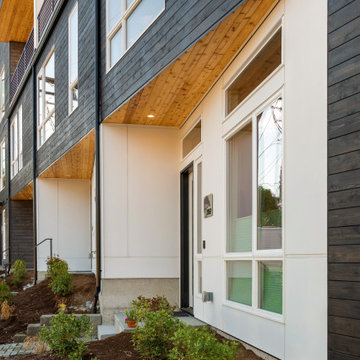
State of the art, James Hardie panel siding with sensitive design options and traditional cedar soffits create a warm and inviting entry area.
Стильный дизайн: деревянный, трехэтажный многоквартирный дом среднего размера в стиле модернизм - последний тренд
Стильный дизайн: деревянный, трехэтажный многоквартирный дом среднего размера в стиле модернизм - последний тренд
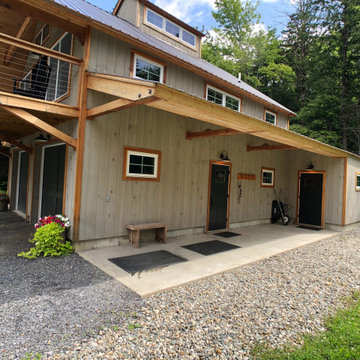
This mountaintop site, the location for a proposed garage and shop would, from its second story, offer a million dollar view of the expansive valley below. This unusual building takes this opportunity to the max. The building’s first level provides various spaces for shops garage bays, and storage. Cantilevered roofs off each side shelter additional work space, and transition visitors to the apartment entry. Arriving upstairs, the visitor enters between private bed-bath spaces on the uphill side, and a generous open kitchen and living area focused on the view. An unusual cantilevered covered porch provides outdoor dining space, and allows the apartment’s living space to extend beyond the garage doors below. A library ladder serves a mini-loft third level. The flexible interior arrangement allows guests to entertain from the kitchen, or to find a private nook in the living area, while maintaining a visual link to what makes this place special.

Location: Barbierstraße 2, München, Deutschland
Design by Riedel-Immobilien
Источник вдохновения для домашнего уюта: двухэтажный, бежевый многоквартирный дом среднего размера в стиле модернизм с облицовкой из цементной штукатурки, полувальмовой крышей и крышей из смешанных материалов
Источник вдохновения для домашнего уюта: двухэтажный, бежевый многоквартирный дом среднего размера в стиле модернизм с облицовкой из цементной штукатурки, полувальмовой крышей и крышей из смешанных материалов

Dennis Radermacher
Пример оригинального дизайна: маленький, двухэтажный, черный многоквартирный дом в стиле модернизм с облицовкой из металла, двускатной крышей и металлической крышей для на участке и в саду
Пример оригинального дизайна: маленький, двухэтажный, черный многоквартирный дом в стиле модернизм с облицовкой из металла, двускатной крышей и металлической крышей для на участке и в саду

Beirut 2012
Die großen, bislang ungenutzten Flachdächer mitten in den Städten zu erschließen, ist der
Grundgedanke, auf dem die Idee des
Loftcube basiert. Der Berliner Designer Werner Aisslinger will mit leichten, mobilen
Wohneinheiten diesen neuen, sonnigen
Lebensraum im großen Stil eröffnen und
vermarkten. Nach zweijährigen Vorarbeiten
präsentierten die Planer im Jahr 2003 den
Prototypen ihrer modularen Wohneinheiten
auf dem Flachdach des Universal Music
Gebäudes in Berlin.
Der Loftcube besteht aus einem Tragwerk mit aufgesteckten Fassadenelementen und einem variablen inneren Ausbausystem. Schneller als ein ein Fertighaus ist er innerhalb von 2-3 Tagen inklusive Innenausbau komplett aufgestellt. Zudem lässt sich der Loftcube in der gleichen Zeit auch wieder abbauen und an einen anderen Ort transportieren. Der Loftcube bietet bei Innenabmessungen von 6,25 x 6,25 m etwa 39 m2 Wohnfläche. Die nächst größere Einheit bietet bei rechteckigem Grundriss eine Raumgröße von 55 m2. Ausgehend von diesen Grundmodulen können - durch Brücken miteinander verbundener Einzelelemente - ganze Wohnlandschaften errichtet werden. Je nach Anforderung kann so die Wohnfläche im Laufe der Zeit den Bedürfnissen der Nutzer immer wieder angepasst werden. Die gewünschte Mobilität gewährleistet die auf
Containermaße begrenzte Größe aller
Bauteile. design: studio aisslinger Foto: Aisslinger
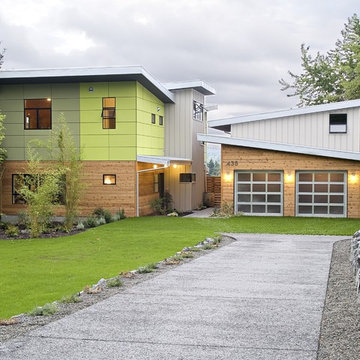
На фото: деревянный многоквартирный дом в современном стиле с односкатной крышей с

This stand-alone condominium takes a bold step with dark, modern farmhouse exterior features. Once again, the details of this stand alone condominium are where this custom design stands out; from custom trim to beautiful ceiling treatments and careful consideration for how the spaces interact. The exterior of the home is detailed with dark horizontal siding, vinyl board and batten, black windows, black asphalt shingles and accent metal roofing. Our design intent behind these stand-alone condominiums is to bring the maintenance free lifestyle with a space that feels like your own.

Siparila's Evolute 8 exterior wood siding was used to give Lykke Condos its naturalistic, Scandinavian aesthetic appeal. Evolute 8 panels are thermally modified, end-matched, and use secret nailing attachment for a sleek, seamless look. All of Siparila's products are PEFC certified and free from chemicals that are hazardous to human and environment health (CE labeled).

A uniform and cohesive look adds simplicity to the overall aesthetic, supporting the minimalist design. The A5s is Glo’s slimmest profile, allowing for more glass, less frame, and wider sightlines. The concealed hinge creates a clean interior look while also providing a more energy-efficient air-tight window. The increased performance is also seen in the triple pane glazing used in both series. The windows and doors alike provide a larger continuous thermal break, multiple air seals, high-performance spacers, Low-E glass, and argon filled glazing, with U-values as low as 0.20. Energy efficiency and effortless minimalism create a breathtaking Scandinavian-style remodel.
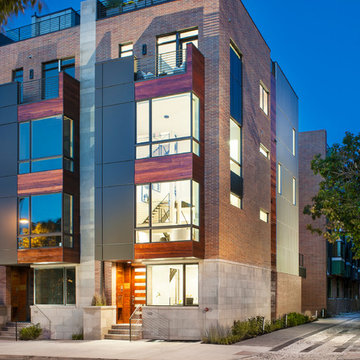
Пример оригинального дизайна: трехэтажный, кирпичный многоквартирный дом среднего размера в современном стиле
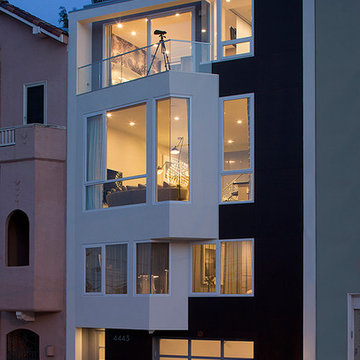
Photo by Eric Rorer
На фото: трехэтажный, серый многоквартирный дом в современном стиле с комбинированной облицовкой
На фото: трехэтажный, серый многоквартирный дом в современном стиле с комбинированной облицовкой

© Paul Bardagjy Photography
На фото: двухэтажный, коричневый многоквартирный дом среднего размера в стиле модернизм с облицовкой из бетона и плоской крышей с
На фото: двухэтажный, коричневый многоквартирный дом среднего размера в стиле модернизм с облицовкой из бетона и плоской крышей с

На фото: большой, двухэтажный, белый многоквартирный дом в средиземноморском стиле с облицовкой из камня, двускатной крышей, крышей из смешанных материалов и коричневой крышей с
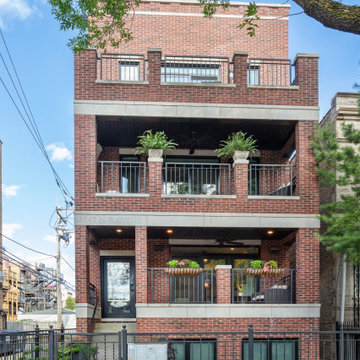
This seller had a superior property in a very fun neighborhood by Wrigley Field. Most people enjoy the vibe but if you are too close... not so much. We have a duplex down with 4 bedrooms on the same lower level - very popular trend so parents can be on same level as kids but still, not everyone loves it. What everyone DID love was the front terrace and roof deck. Sellers had moved out of state so the entire place is staged. We made no updates to colors of paint, cabinets or floors to go on the market but did change out the lighting in the kitchen. It took a while but we sold in a competitive market!!
Красивые многоквартирные дома – 3 271 фото фасадов
1