Красивые красные многоквартирные дома – 167 фото фасадов
Сортировать:
Бюджет
Сортировать:Популярное за сегодня
1 - 20 из 167 фото

Ejecución de hoja exterior en cerramiento de fachada, de ladrillo cerámico cara vista perforado, color rojo, con junta de 1 cm de espesor, recibida con mortero de cemento blanco hidrófugo. Incluso parte proporcional de replanteo, nivelación y aplomado, mermas y roturas, enjarjes, elementos metálicos de conexión de las hojas y de soporte de la hoja exterior y anclaje al forjado u hoja interior, formación de dinteles, jambas y mochetas,
ejecución de encuentros y puntos singulares y limpieza final de la fábrica ejecutada.
Cobertura de tejas cerámicas mixta, color rojo, recibidas con mortero de cemento, directamente sobre la superficie regularizada, en cubierta inclinada.

На фото: огромный, кирпичный, красный многоквартирный дом в стиле модернизм с плоской крышей
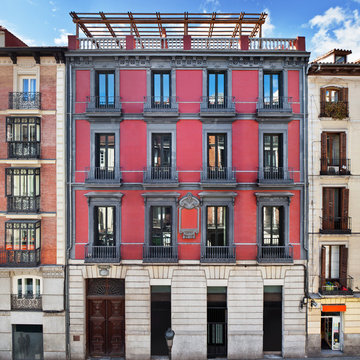
Calle Atocha 34.
Fotógrafo: Nacho Uribesalazar
На фото: трехэтажный, красный многоквартирный дом в классическом стиле с плоской крышей с
На фото: трехэтажный, красный многоквартирный дом в классическом стиле с плоской крышей с
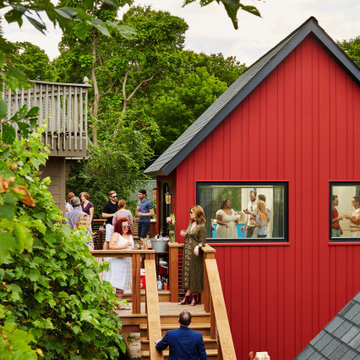
Источник вдохновения для домашнего уюта: красный многоквартирный дом в стиле модернизм

Located in the Surrey countryside is this classically styled orangery. Belonging to a client who sought our advice on how they can create an elegant living space, connected to the kitchen. The perfect room for informal entertaining, listen and play music, or read a book and enjoy a peaceful weekend.
Previously the home wasn’t very generous on available living space and the flow between rooms was less than ideal; A single lounge to the south side of the property that was a short walk from the kitchen, located on the opposite side of the home.
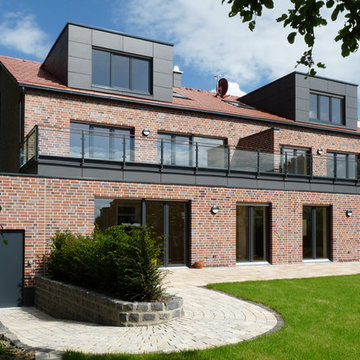
Blick vom Garten auf die großzügigen Terrassen
Источник вдохновения для домашнего уюта: двухэтажный, кирпичный, красный многоквартирный дом среднего размера в современном стиле с двускатной крышей и черепичной крышей
Источник вдохновения для домашнего уюта: двухэтажный, кирпичный, красный многоквартирный дом среднего размера в современном стиле с двускатной крышей и черепичной крышей
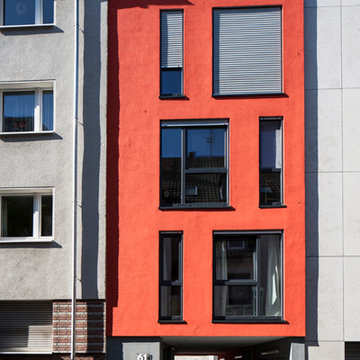
Bildnachweis: Michael Maurer
На фото: маленький, трехэтажный, красный многоквартирный дом в современном стиле с облицовкой из цементной штукатурки и плоской крышей для на участке и в саду
На фото: маленький, трехэтажный, красный многоквартирный дом в современном стиле с облицовкой из цементной штукатурки и плоской крышей для на участке и в саду
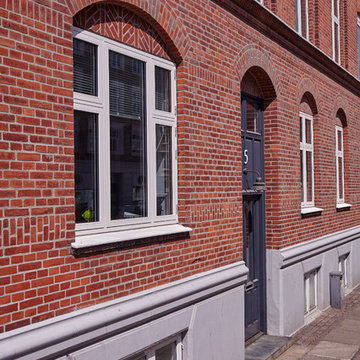
Пример оригинального дизайна: кирпичный, красный многоквартирный дом в классическом стиле
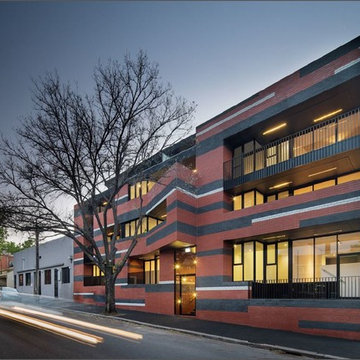
CHT Architects incorporated the word 'LOVE' in the façade. Represents the love for North Melbourne and modern design. Can you spot it?
Fact: This project was short listed in the Architectural Industry Awards.
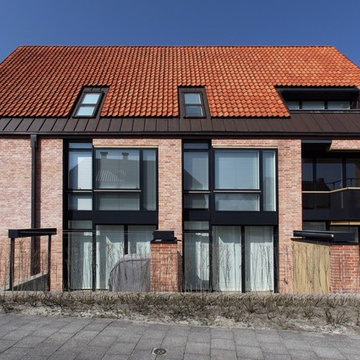
Haus Jade
Стильный дизайн: двухэтажный, кирпичный, красный многоквартирный дом среднего размера в современном стиле с двускатной крышей и черепичной крышей - последний тренд
Стильный дизайн: двухэтажный, кирпичный, красный многоквартирный дом среднего размера в современном стиле с двускатной крышей и черепичной крышей - последний тренд
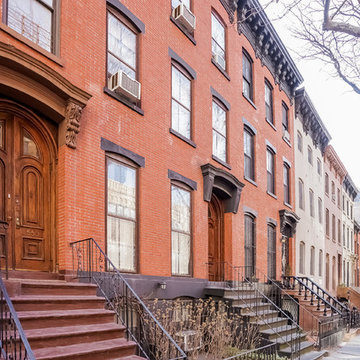
Пример оригинального дизайна: трехэтажный, кирпичный, красный многоквартирный дом среднего размера в стиле лофт
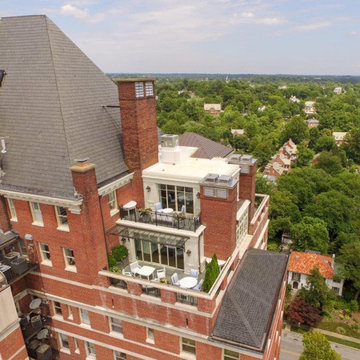
Penza Bailey Architects designed this extensive renovation and addition of a two-story penthouse in an iconic Beaux Arts condominium in Baltimore for clients they have been working with for over 3 decades.
The project was highly complex as it not only involved complete demolition of the interior spaces, but considerable demolition and new construction on the exterior of the building.
A two-story addition was designed to contrast the existing symmetrical brick building, yet used materials sympathetic to the original structure. The design takes full advantage of views of downtown Baltimore from grand living spaces and four new private terraces carved into the additions. The firm worked closely with the condominium management, contractors and sub-contractors due to the highly technical and complex requirements of adding onto the 12th and 13th stories of an existing building.
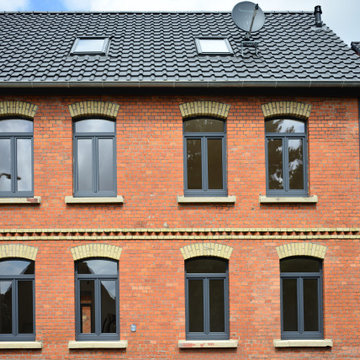
На фото: трехэтажный, кирпичный, красный многоквартирный дом среднего размера в классическом стиле с двускатной крышей, черепичной крышей, синей крышей и отделкой планкеном с
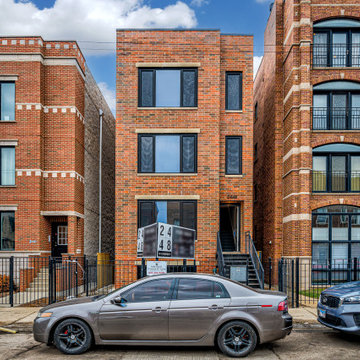
Welcome to 2448 W Diversey, three modern residences located in this boutique building located in Avondale in Chicago IL. The design juxtaposes sleek lines with organic shapes. Using contrasting elements & warm textures to reimagine the traditional residence. Modern clean lines in this black and white palette are a timeless and classic feel, with endless possibilities from subdued to statement-making. Warm style woods, high contrast dark finishes and sleek stones to create a cozy modern & chic design aesthetic. Expansive living spaces await your splash individuality to adorn them.
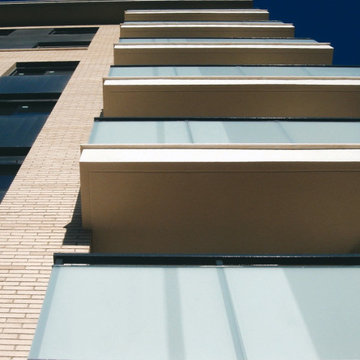
На фото: огромный, красный многоквартирный дом в современном стиле с разными уровнями, облицовкой из крашеного кирпича, плоской крышей, крышей из смешанных материалов и серой крышей с
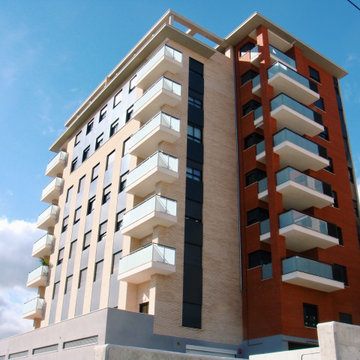
Пример оригинального дизайна: огромный, красный многоквартирный дом в современном стиле с разными уровнями, облицовкой из крашеного кирпича, плоской крышей, крышей из смешанных материалов и серой крышей
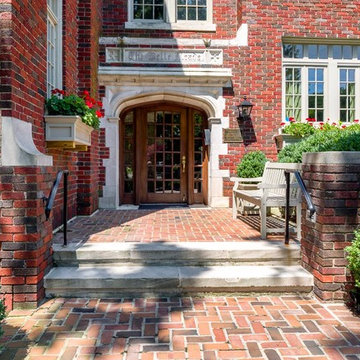
The Belle Meade
Пример оригинального дизайна: одноэтажный, кирпичный, красный многоквартирный дом среднего размера в классическом стиле
Пример оригинального дизайна: одноэтажный, кирпичный, красный многоквартирный дом среднего размера в классическом стиле
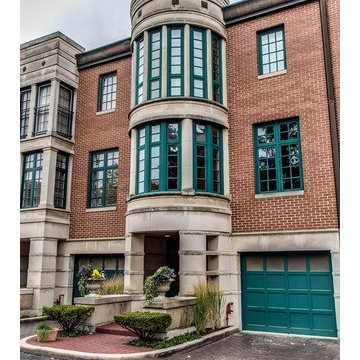
Стильный дизайн: трехэтажный, кирпичный, красный многоквартирный дом среднего размера в стиле неоклассика (современная классика) с плоской крышей - последний тренд
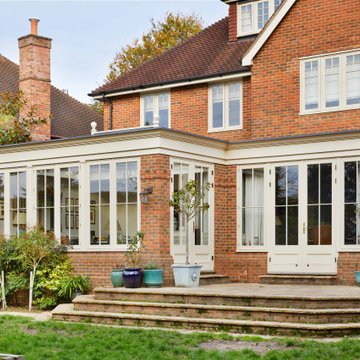
Located in the Surrey countryside is this classically styled orangery. Belonging to a client who sought our advice on how they can create an elegant living space, connected to the kitchen. The perfect room for informal entertaining, listen and play music, or read a book and enjoy a peaceful weekend.
Previously the home wasn’t very generous on available living space and the flow between rooms was less than ideal; A single lounge to the south side of the property that was a short walk from the kitchen, located on the opposite side of the home.
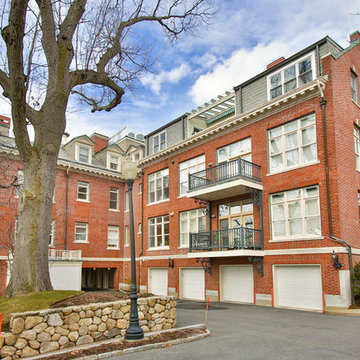
На фото: большой, трехэтажный, кирпичный, красный многоквартирный дом в стиле кантри
Красивые красные многоквартирные дома – 167 фото фасадов
1