Красивые многоквартирные дома с черной крышей – 122 фото фасадов
Сортировать:
Бюджет
Сортировать:Популярное за сегодня
1 - 20 из 122 фото

A uniform and cohesive look adds simplicity to the overall aesthetic, supporting the minimalist design. The A5s is Glo’s slimmest profile, allowing for more glass, less frame, and wider sightlines. The concealed hinge creates a clean interior look while also providing a more energy-efficient air-tight window. The increased performance is also seen in the triple pane glazing used in both series. The windows and doors alike provide a larger continuous thermal break, multiple air seals, high-performance spacers, Low-E glass, and argon filled glazing, with U-values as low as 0.20. Energy efficiency and effortless minimalism create a breathtaking Scandinavian-style remodel.

Façade du projet finalisé.
Идея дизайна: большой, четырехэтажный, кирпичный, зеленый многоквартирный дом в стиле фьюжн с двускатной крышей и черной крышей
Идея дизайна: большой, четырехэтажный, кирпичный, зеленый многоквартирный дом в стиле фьюжн с двускатной крышей и черной крышей

New Construction Multi-Family Residential Development in South Florida. Custom Apartment Building design. Plans available for sale.
На фото: большой, двухэтажный, белый многоквартирный дом в современном стиле с плоской крышей, крышей из смешанных материалов, черной крышей и отделкой доской с нащельником с
На фото: большой, двухэтажный, белый многоквартирный дом в современном стиле с плоской крышей, крышей из смешанных материалов, черной крышей и отделкой доской с нащельником с

Идея дизайна: кирпичный, трехэтажный, коричневый многоквартирный дом среднего размера в современном стиле с плоской крышей, крышей из смешанных материалов, черной крышей и входной группой
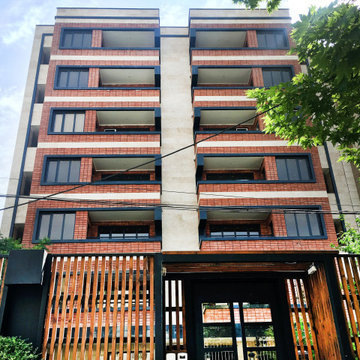
Источник вдохновения для домашнего уюта: большой, одноэтажный, кирпичный, бежевый многоквартирный дом в современном стиле с крышей из смешанных материалов и черной крышей
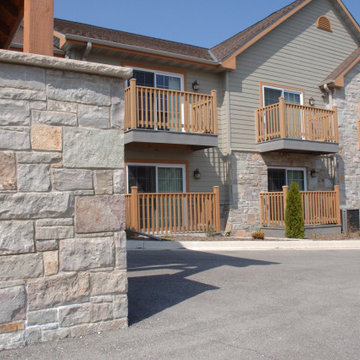
Avondale real thin stone veneer from the Quarry Mill adds character to the exterior of this building. Avondale is a colorful blend of real thin cut limestone veneer. This natural stone is unique in that the pieces of stone showcase a large color variation but all come from the same quarry. Avondale’s unique color variation comes from using different parts of the quarried slabs of natural stone. The quarry is naturally layered and the stone slabs or sheets are peeled up by pushing a wedge between the layers. The sheets vary in size with the largest being roughly 12’x2’ with a thickness ranging from 1”-12”. The outer portion of the sheets of stone are colorful due to the rainwater washing in minerals over millennia. The interior portion is the grey unadulterated limestone. We use hydraulic presses to process the slabs and expose the inner part of the limestone.

На фото: большой, двухэтажный, бежевый многоквартирный дом в современном стиле с облицовкой из крашеного кирпича, плоской крышей, зеленой крышей, отделкой планкеном и черной крышей

A combination of white-yellow siding made from Hardie fiber cement creates visual connections between spaces giving us a good daylighting channeling such youthful freshness and joy!
.
.
#homerenovation #whitehome #homeexterior #homebuild #exteriorrenovation #fibercement #exteriorhome #whiteexterior #exteriorsiding #fibrecement#timelesshome #renovation #build #timeless #exterior #fiber #cement #fibre #siding #hardie #homebuilder #newbuildhome #homerenovations #homebuilding #customhomebuilder #homebuilders #finehomebuilding #buildingahome #newhomebuilder
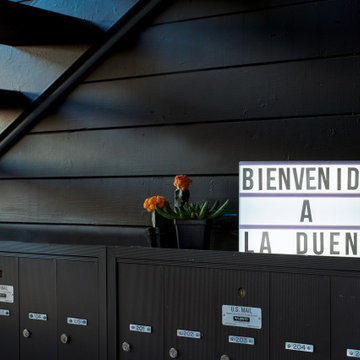
Stucco exterior wall painted black, existing mixed stone facade. Black handrails. Black and white moroccan style cement tile with diamond pattern. Custom corten steel planters.
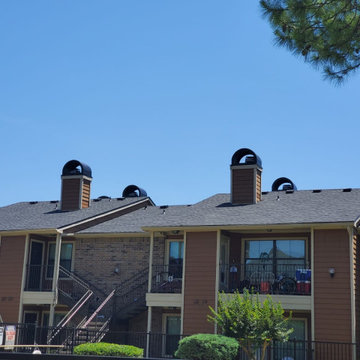
На фото: большой, двухэтажный, бежевый многоквартирный дом в стиле модернизм с облицовкой из цементной штукатурки, крышей из гибкой черепицы и черной крышей с
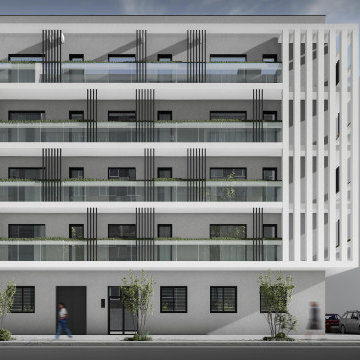
Este proyecto de edificación de un inmueble de tipología plurifamiliar. Cada planta piso tiene 2 viviendas, y la cubierta con las instalaciones.
На фото: большой, четырехэтажный, белый многоквартирный дом в современном стиле с комбинированной облицовкой, плоской крышей и черной крышей с
На фото: большой, четырехэтажный, белый многоквартирный дом в современном стиле с комбинированной облицовкой, плоской крышей и черной крышей с
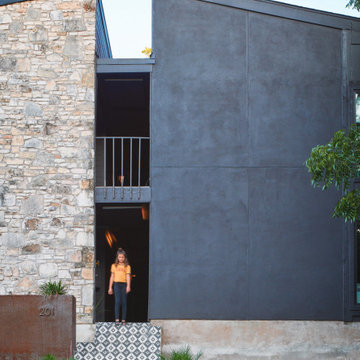
Stucco exterior wall painted black, existing mixed stone facade. Black handrails. Black handrails. Black and white moroccan style cement tile with diamond pattern. Custom corten steel planters.
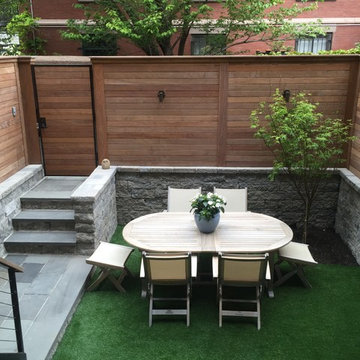
Стильный дизайн: четырехэтажный, кирпичный, коричневый многоквартирный дом среднего размера в современном стиле с плоской крышей, крышей из смешанных материалов, черной крышей и входной группой - последний тренд
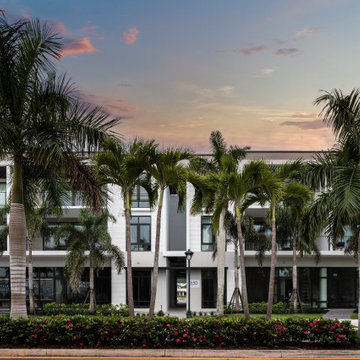
3 story mixed-use commercial/residential project
22 units
Sleek urban design
Стильный дизайн: трехэтажный, большой многоквартирный дом в стиле неоклассика (современная классика) с облицовкой из бетона, плоской крышей и черной крышей - последний тренд
Стильный дизайн: трехэтажный, большой многоквартирный дом в стиле неоклассика (современная классика) с облицовкой из бетона, плоской крышей и черной крышей - последний тренд
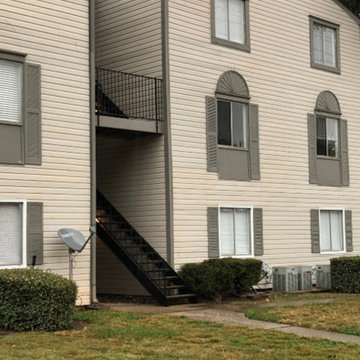
На фото: большой, трехэтажный многоквартирный дом в классическом стиле с облицовкой из ЦСП, крышей из гибкой черепицы и черной крышей
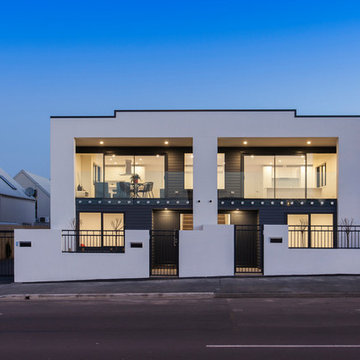
Looks like Two but there's Three. These inner-city Apartments are more like Townhouses due to their large spacious, flowing rooms. Two comprise of 3 bedrooms and the other with 2. There is more to these apartments that meet the eye. All have wonderful indoor-outdoor living and encapture all-day sun. With options of double, 1 1/2, and a single garage, these were designed with either family living or Lock n Leave in mind. The owners love the advantages of living in the city, close to the central shopping and recreational areas. Low maintenance with small easy care gardens balances everything out.
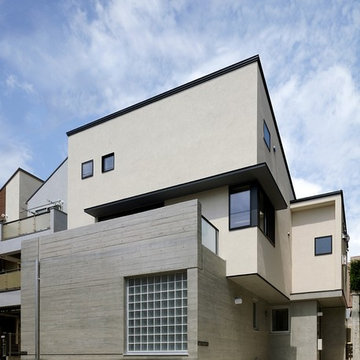
Свежая идея для дизайна: двухэтажный, бежевый многоквартирный дом в стиле модернизм с односкатной крышей, металлической крышей и черной крышей - отличное фото интерьера
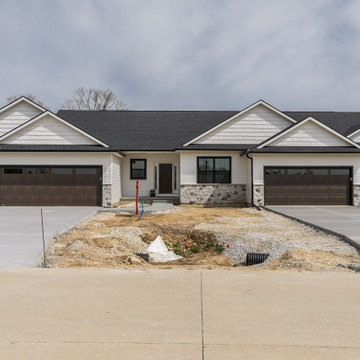
Front exterior
Идея дизайна: одноэтажный, белый многоквартирный дом в стиле модернизм с крышей из гибкой черепицы и черной крышей
Идея дизайна: одноэтажный, белый многоквартирный дом в стиле модернизм с крышей из гибкой черепицы и черной крышей

Collaboratore: arch. Harald Kofler
Foto:Marion Lafogler
Источник вдохновения для домашнего уюта: большой, четырехэтажный, разноцветный многоквартирный дом в стиле модернизм с комбинированной облицовкой, мансардной крышей, металлической крышей и черной крышей
Источник вдохновения для домашнего уюта: большой, четырехэтажный, разноцветный многоквартирный дом в стиле модернизм с комбинированной облицовкой, мансардной крышей, металлической крышей и черной крышей
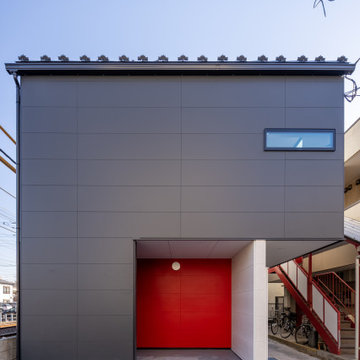
Источник вдохновения для домашнего уюта: маленький, трехэтажный, черный многоквартирный дом в стиле модернизм с комбинированной облицовкой, двускатной крышей, металлической крышей и черной крышей для на участке и в саду
Красивые многоквартирные дома с черной крышей – 122 фото фасадов
1