Дома
Сортировать:
Бюджет
Сортировать:Популярное за сегодня
1 - 20 из 255 фото
1 из 3
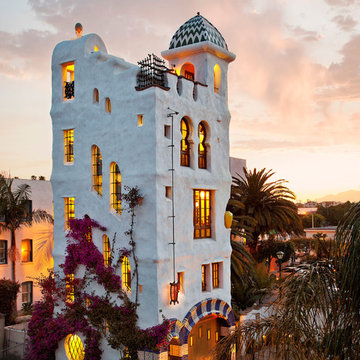
Photo Jim Bartsch.
Стильный дизайн: огромный, трехэтажный, белый многоквартирный дом в средиземноморском стиле с облицовкой из цементной штукатурки - последний тренд
Стильный дизайн: огромный, трехэтажный, белый многоквартирный дом в средиземноморском стиле с облицовкой из цементной штукатурки - последний тренд
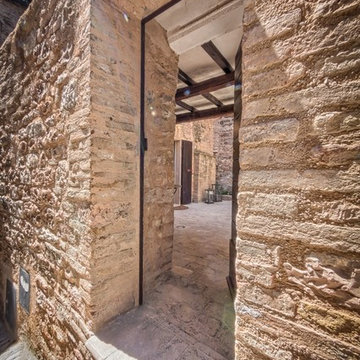
Borgo della Fortezza, Spello.
photo Michele Garramone
Стильный дизайн: многоквартирный дом в средиземноморском стиле с облицовкой из камня - последний тренд
Стильный дизайн: многоквартирный дом в средиземноморском стиле с облицовкой из камня - последний тренд

Project Overview:
This modern ADU build was designed by Wittman Estes Architecture + Landscape and pre-fab tech builder NODE. Our Gendai siding with an Amber oil finish clads the exterior. Featured in Dwell, Designmilk and other online architectural publications, this tiny project packs a punch with affordable design and a focus on sustainability.
This modern ADU build was designed by Wittman Estes Architecture + Landscape and pre-fab tech builder NODE. Our shou sugi ban Gendai siding with a clear alkyd finish clads the exterior. Featured in Dwell, Designmilk and other online architectural publications, this tiny project packs a punch with affordable design and a focus on sustainability.
“A Seattle homeowner hired Wittman Estes to design an affordable, eco-friendly unit to live in her backyard as a way to generate rental income. The modern structure is outfitted with a solar roof that provides all of the energy needed to power the unit and the main house. To make it happen, the firm partnered with NODE, known for their design-focused, carbon negative, non-toxic homes, resulting in Seattle’s first DADU (Detached Accessory Dwelling Unit) with the International Living Future Institute’s (IFLI) zero energy certification.”
Product: Gendai 1×6 select grade shiplap
Prefinish: Amber
Application: Residential – Exterior
SF: 350SF
Designer: Wittman Estes, NODE
Builder: NODE, Don Bunnell
Date: November 2018
Location: Seattle, WA
Photos courtesy of: Andrew Pogue

Стильный дизайн: маленький, двухэтажный, серый многоквартирный дом в стиле кантри с комбинированной облицовкой, двускатной крышей и крышей из гибкой черепицы для на участке и в саду - последний тренд

Идея дизайна: кирпичный, трехэтажный, коричневый многоквартирный дом среднего размера в современном стиле с плоской крышей, крышей из смешанных материалов, черной крышей и входной группой

Свежая идея для дизайна: огромный, четырехэтажный многоквартирный дом в стиле модернизм с облицовкой из бетона - отличное фото интерьера
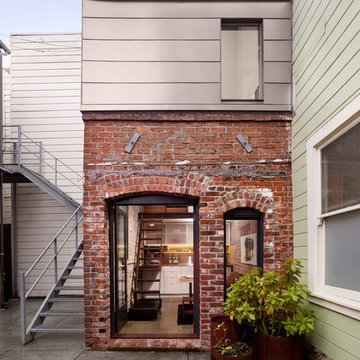
cesar rubio photography
Свежая идея для дизайна: кирпичный многоквартирный дом в современном стиле - отличное фото интерьера
Свежая идея для дизайна: кирпичный многоквартирный дом в современном стиле - отличное фото интерьера
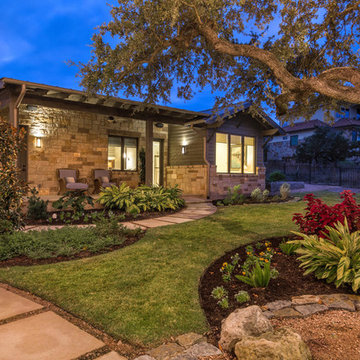
Kurt Forschen of Twist Tours Photography
Источник вдохновения для домашнего уюта: двухэтажный, бежевый многоквартирный дом среднего размера в стиле неоклассика (современная классика) с облицовкой из камня, двускатной крышей и металлической крышей
Источник вдохновения для домашнего уюта: двухэтажный, бежевый многоквартирный дом среднего размера в стиле неоклассика (современная классика) с облицовкой из камня, двускатной крышей и металлической крышей
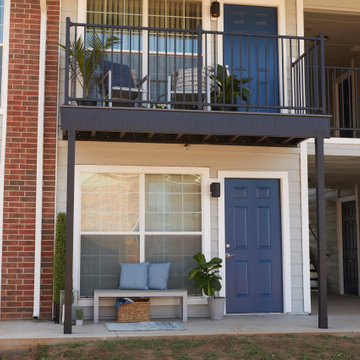
Pictured: Evolution steel deck framing and steel deck stair system; Infinity I-Series composite decking; and Fe26 steel railing.
Источник вдохновения для домашнего уюта: многоквартирный дом
Источник вдохновения для домашнего уюта: многоквартирный дом
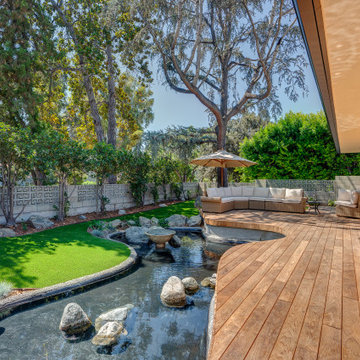
Original teak deck had to be removed and decking rebuilt. Reconstituted wood has all water and 80% of the sugars removed to increase longevity. Deck was reconfigured to follow the lines of the pond. Decking is underlit with dimmable LED lighting for night time enjoyment and safety. Pond was pre-existing, but needed extensive refurbishing. Fountain was added. Yard and artificial turf were installed to minimize water usage.

На фото: большой, трехэтажный, разноцветный многоквартирный дом в современном стиле с плоской крышей, облицовкой из самана и входной группой
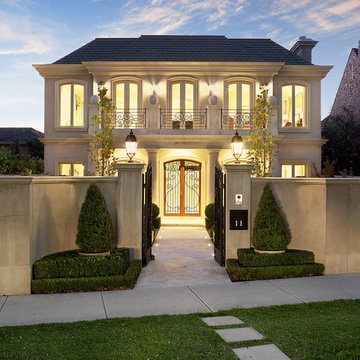
Irving Road Toorak - 2 Luxury Apartments
Each apartment has a basement garage, 3 bedrooms, 3 bathrooms, powder room, kitchen, family, meals, laundry, formal lounge & dining, outdoor entertaining and a Schindler lift and o
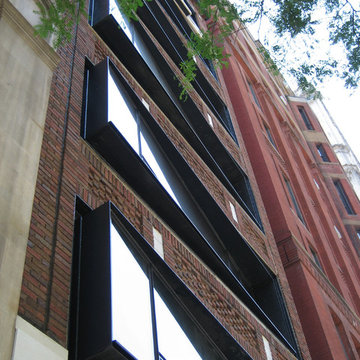
Prefabricated steel framed window boxes project outside of the existing building envelope to create full-length continuous sitting sills within.
На фото: трехэтажный, кирпичный, коричневый многоквартирный дом среднего размера в стиле модернизм с плоской крышей и металлической крышей
На фото: трехэтажный, кирпичный, коричневый многоквартирный дом среднего размера в стиле модернизм с плоской крышей и металлической крышей
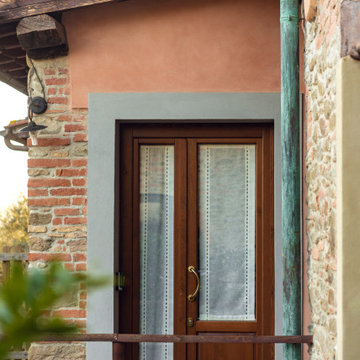
Committenti: Francesca & Davide. Ripresa fotografica: impiego obiettivo 70mm su pieno formato; macchina su treppiedi con allineamento ortogonale dell'inquadratura; impiego luce naturale esistente. Post-produzione: aggiustamenti base immagine; fusione manuale di livelli con differente esposizione per produrre un'immagine ad alto intervallo dinamico ma realistica; rimozione elementi di disturbo. Obiettivo commerciale: realizzazione fotografie di complemento ad annunci su siti web di affitti come Airbnb, Booking, eccetera; pubblicità su social network.
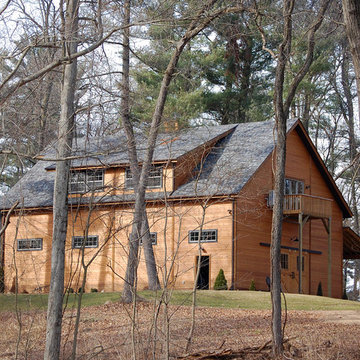
The owners of this massive Coach House shop approached Barn Pros with a challenge: they needed versatile, and large, storage space for golfing equipment plus a full apartment for family gatherings and guests. The solution was our Coach House model. Designed on a 14’ x 14’ grid with a sidewall that measures 18’, there’s a total of 3,920 sq. ft. in this 56’ x 42’ building. The standard model is offered as a storage building with a 2/3 loft (28’ x 56’). Apartment packages are available, though not included in the base model.
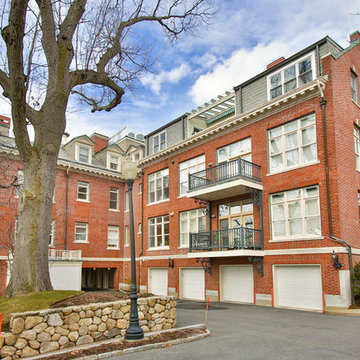
На фото: большой, трехэтажный, кирпичный, красный многоквартирный дом в стиле кантри
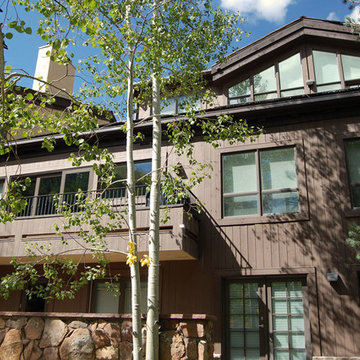
A remodel of a unit in Northwoods Condominiums in Vail, Colorado. This home if full of natural light and embodies the mountain architecture style.
На фото: коричневый, двухэтажный многоквартирный дом среднего размера в современном стиле с комбинированной облицовкой и двускатной крышей с
На фото: коричневый, двухэтажный многоквартирный дом среднего размера в современном стиле с комбинированной облицовкой и двускатной крышей с
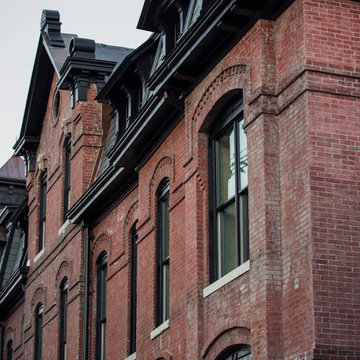
In 2016 the prominent Owen Block (c.1882) was fully renovated to create 15 urban living units in Evansville's Riverside Historic District. The building's iconic 19th-century facade was restored with the addition of a private urban courtyard, new exterior lighting and streetscape improvements.
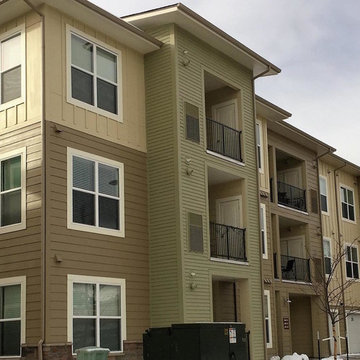
Источник вдохновения для домашнего уюта: многоквартирный дом в стиле кантри с облицовкой из ЦСП
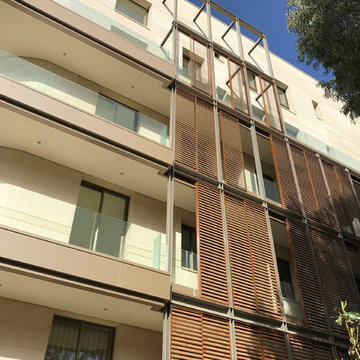
ATEF TABET & Associates International 2018 ©
Пример оригинального дизайна: большой, трехэтажный, бежевый многоквартирный дом в стиле модернизм с облицовкой из камня, плоской крышей и металлической крышей
Пример оригинального дизайна: большой, трехэтажный, бежевый многоквартирный дом в стиле модернизм с облицовкой из камня, плоской крышей и металлической крышей
1