Дома
Сортировать:
Бюджет
Сортировать:Популярное за сегодня
1 - 20 из 649 фото
1 из 3

A uniform and cohesive look adds simplicity to the overall aesthetic, supporting the minimalist design. The A5s is Glo’s slimmest profile, allowing for more glass, less frame, and wider sightlines. The concealed hinge creates a clean interior look while also providing a more energy-efficient air-tight window. The increased performance is also seen in the triple pane glazing used in both series. The windows and doors alike provide a larger continuous thermal break, multiple air seals, high-performance spacers, Low-E glass, and argon filled glazing, with U-values as low as 0.20. Energy efficiency and effortless minimalism create a breathtaking Scandinavian-style remodel.

Dennis Radermacher
Пример оригинального дизайна: маленький, двухэтажный, черный многоквартирный дом в стиле модернизм с облицовкой из металла, двускатной крышей и металлической крышей для на участке и в саду
Пример оригинального дизайна: маленький, двухэтажный, черный многоквартирный дом в стиле модернизм с облицовкой из металла, двускатной крышей и металлической крышей для на участке и в саду

This stand-alone condominium takes a bold step with dark, modern farmhouse exterior features. Once again, the details of this stand alone condominium are where this custom design stands out; from custom trim to beautiful ceiling treatments and careful consideration for how the spaces interact. The exterior of the home is detailed with dark horizontal siding, vinyl board and batten, black windows, black asphalt shingles and accent metal roofing. Our design intent behind these stand-alone condominiums is to bring the maintenance free lifestyle with a space that feels like your own.

На фото: большой, двухэтажный, белый многоквартирный дом в средиземноморском стиле с облицовкой из камня, двускатной крышей, крышей из смешанных материалов и коричневой крышей с

На фото: трехэтажный, кирпичный, бежевый многоквартирный дом среднего размера в современном стиле с двускатной крышей и черепичной крышей с

2017 NAHB Best in American Living Awards Gold Award for Student Housing
2016 American Institute of Building Design ARDA American Residential Design Awards GRAND ARDA for Multi-Family of the Year
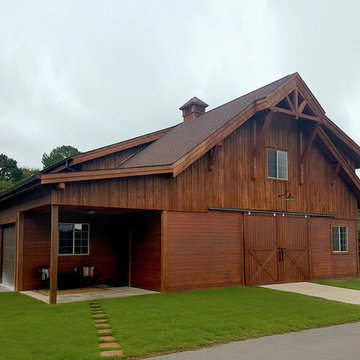
Request a free catalog: http://www.barnpros.com/catalog
Rethink the idea of home with the Denali 36 Apartment. Located part of the Cumberland Plateau of Alabama, the 36’x 36’ structure has a fully finished garage on the lower floor for equine, garage or storage and a spacious apartment above ideal for living space. For this model, the owner opted to enclose 24 feet of the single shed roof for vehicle parking, leaving the rest for workspace. The optional garage package includes roll-up insulated doors, as seen on the side of the apartment.
The fully finished apartment has 1,000+ sq. ft. living space –enough for a master suite, guest bedroom and bathroom, plus an open floor plan for the kitchen, dining and living room. Complementing the handmade breezeway doors, the owner opted to wrap the posts in cedar and sheetrock the walls for a more traditional home look.
The exterior of the apartment matches the allure of the interior. Jumbo western red cedar cupola, 2”x6” Douglas fir tongue and groove siding all around and shed roof dormers finish off the old-fashioned look the owners were aspiring for.

Small space living solutions are used throughout this contemporary 596 square foot townhome. Adjustable height table in the entry area serves as both a coffee table for socializing and as a dining table for eating. Curved banquette is upholstered in outdoor fabric for durability and maximizes space with hidden storage underneath the seat. Kitchen island has a retractable countertop for additional seating while the living area conceals a work desk and media center behind sliding shoji screens.
Calming tones of sand and deep ocean blue fill the tiny bedroom downstairs. Glowing bedside sconces utilize wall-mounting and swing arms to conserve bedside space and maximize flexibility.

Façade du projet finalisé.
Идея дизайна: большой, четырехэтажный, кирпичный, зеленый многоквартирный дом в стиле фьюжн с двускатной крышей и черной крышей
Идея дизайна: большой, четырехэтажный, кирпичный, зеленый многоквартирный дом в стиле фьюжн с двускатной крышей и черной крышей
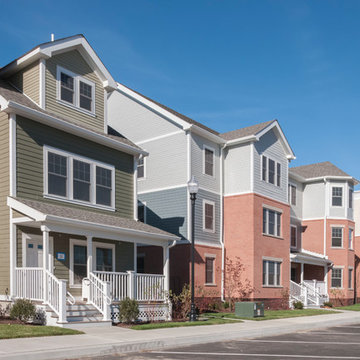
Photography By; Scott Mazzie, Crosskey Architects
Свежая идея для дизайна: огромный, трехэтажный многоквартирный дом в современном стиле с облицовкой из ЦСП, двускатной крышей и крышей из гибкой черепицы - отличное фото интерьера
Свежая идея для дизайна: огромный, трехэтажный многоквартирный дом в современном стиле с облицовкой из ЦСП, двускатной крышей и крышей из гибкой черепицы - отличное фото интерьера
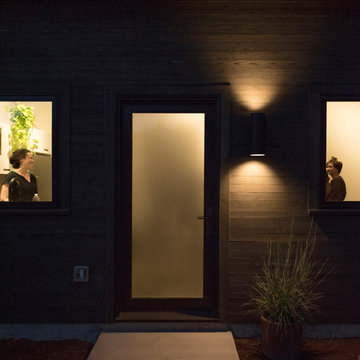
На фото: деревянный, серый многоквартирный дом в стиле модернизм с двускатной крышей и крышей из гибкой черепицы с

Стильный дизайн: маленький, двухэтажный, серый многоквартирный дом в стиле кантри с комбинированной облицовкой, двускатной крышей и крышей из гибкой черепицы для на участке и в саду - последний тренд
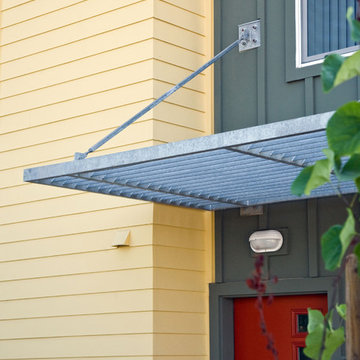
Photography by Ramsay Photography
На фото: трехэтажный многоквартирный дом в современном стиле с облицовкой из ЦСП, двускатной крышей и крышей из гибкой черепицы с
На фото: трехэтажный многоквартирный дом в современном стиле с облицовкой из ЦСП, двускатной крышей и крышей из гибкой черепицы с
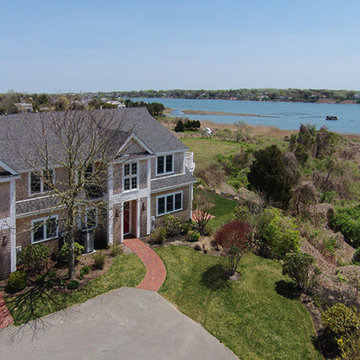
На фото: двухэтажный, бежевый, большой, деревянный многоквартирный дом в современном стиле с двускатной крышей и крышей из гибкой черепицы
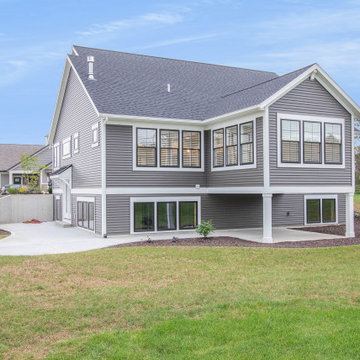
This stand-alone condominium takes a bold step with dark, modern farmhouse exterior features. Once again, the details of this stand alone condominium are where this custom design stands out; from custom trim to beautiful ceiling treatments and careful consideration for how the spaces interact. The exterior of the home is detailed with dark horizontal siding, vinyl board and batten, black windows, black asphalt shingles and accent metal roofing. Our design intent behind these stand-alone condominiums is to bring the maintenance free lifestyle with a space that feels like your own.

Пример оригинального дизайна: маленький, одноэтажный, серый многоквартирный дом в морском стиле с облицовкой из цементной штукатурки, двускатной крышей и крышей из гибкой черепицы для на участке и в саду
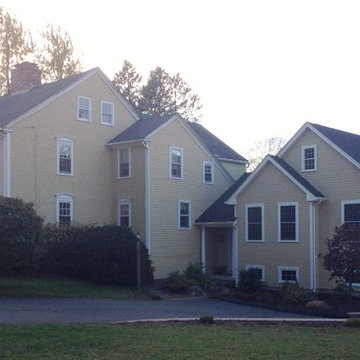
After photo of the in-law addition from the front/side of the house.
Свежая идея для дизайна: желтый многоквартирный дом в классическом стиле с двускатной крышей и крышей из гибкой черепицы - отличное фото интерьера
Свежая идея для дизайна: желтый многоквартирный дом в классическом стиле с двускатной крышей и крышей из гибкой черепицы - отличное фото интерьера
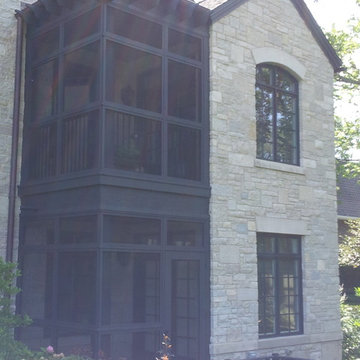
Hardin Builders, Inc.
На фото: большой, двухэтажный, серый многоквартирный дом в стиле неоклассика (современная классика) с облицовкой из камня, двускатной крышей и крышей из гибкой черепицы
На фото: большой, двухэтажный, серый многоквартирный дом в стиле неоклассика (современная классика) с облицовкой из камня, двускатной крышей и крышей из гибкой черепицы
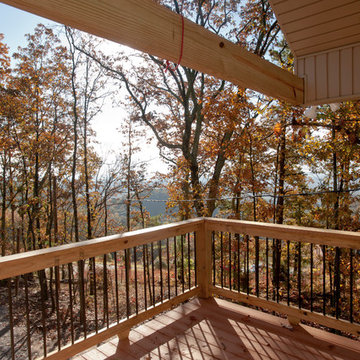
Стильный дизайн: маленький, двухэтажный, серый многоквартирный дом в стиле кантри с комбинированной облицовкой, двускатной крышей и крышей из гибкой черепицы для на участке и в саду - последний тренд
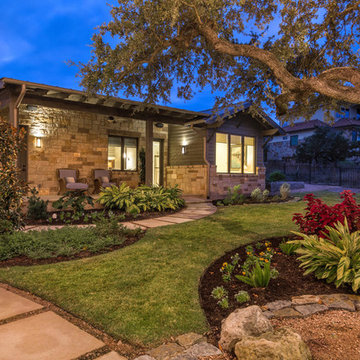
Kurt Forschen of Twist Tours Photography
Источник вдохновения для домашнего уюта: двухэтажный, бежевый многоквартирный дом среднего размера в стиле неоклассика (современная классика) с облицовкой из камня, двускатной крышей и металлической крышей
Источник вдохновения для домашнего уюта: двухэтажный, бежевый многоквартирный дом среднего размера в стиле неоклассика (современная классика) с облицовкой из камня, двускатной крышей и металлической крышей
1