Красивые многоквартирные дома – 3 272 фото фасадов
Сортировать:
Бюджет
Сортировать:Популярное за сегодня
41 - 60 из 3 272 фото
1 из 2

Zola Windows now offers the American Heritage SDH, a high-performance, all-wood simulated double hung window for landmarked and other historic buildings. This replica-quality window has been engineered to include a lower Zola Tilt & Turn and a Fixed upper that provide outstanding performance, all while maintaining the style and proportions of a traditional double hung window.
Today’s renovations of historic buildings are becoming increasingly focused on achieving maximum energy efficiency for reduced monthly utilities costs and a minimized carbon footprint. In energy efficient retrofits, air tightness and R-values of the windows become crucial, which cannot be achieved with sliding windows. Double hung windows, which are very common in older buildings, present a major challenge to architects and builders aiming to significantly improve energy efficiency of historic buildings while preserving their architectural heritage. The Zola American Heritage SDH features R-11 glass and triple air seals. At the same time, it maintains the original architectural aesthetic due to its historic style, proportions, and also the clever use of offset glass planes that create the shadow line that is characteristic of a historic double hung window.
With its triple seals and top of the line low-iron European glass, the American Heritage SDH offers superior acoustic performance. For increased sound protection, Zola also offers the window with custom asymmetrical glazing, which provides up to 51 decibels (dB) of sound deadening performance. The American Heritage SDH also boasts outstanding visible light transmittance of VT=0.71, allowing for maximum daylighting. Zola’s all-wood American Heritage SDH is available in a variety of furniture-grade species, including FSC-certified pine, oak, and meranti.
Photo Credit: Amiaga Architectural Photography

Jeff Roberts Imaging
Пример оригинального дизайна: маленький, двухэтажный, деревянный, серый многоквартирный дом в стиле рустика с односкатной крышей и металлической крышей для на участке и в саду
Пример оригинального дизайна: маленький, двухэтажный, деревянный, серый многоквартирный дом в стиле рустика с односкатной крышей и металлической крышей для на участке и в саду
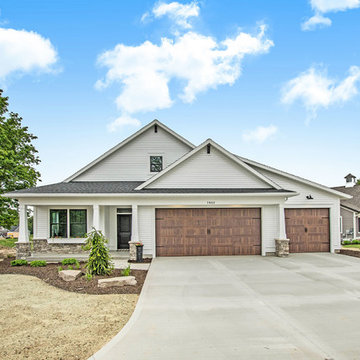
Designed for entertaining and family gatherings, the open floor plan connects the different levels of the home to outdoor living spaces. A private patio to the side of the home is connected to both levels by a mid-level entrance on the stairway. This access to the private outdoor living area provides a step outside of the traditional condominium lifestyle into a new desirable, high-end stand-alone condominium.
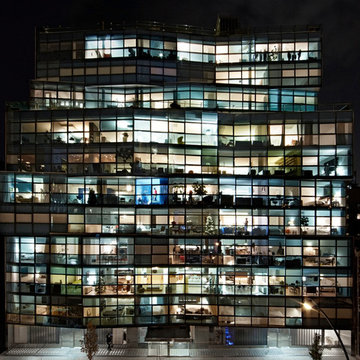
На фото: огромный, трехэтажный, стеклянный многоквартирный дом в стиле модернизм с

Paul Burk Photography
Пример оригинального дизайна: большой, трехэтажный, коричневый многоквартирный дом в стиле модернизм с плоской крышей, комбинированной облицовкой и крышей из гибкой черепицы
Пример оригинального дизайна: большой, трехэтажный, коричневый многоквартирный дом в стиле модернизм с плоской крышей, комбинированной облицовкой и крышей из гибкой черепицы

New Construction Multi-Family Residential Development in South Florida. Custom Apartment Building design. Plans available for sale.
На фото: большой, двухэтажный, белый многоквартирный дом в современном стиле с плоской крышей, крышей из смешанных материалов, черной крышей и отделкой доской с нащельником с
На фото: большой, двухэтажный, белый многоквартирный дом в современном стиле с плоской крышей, крышей из смешанных материалов, черной крышей и отделкой доской с нащельником с
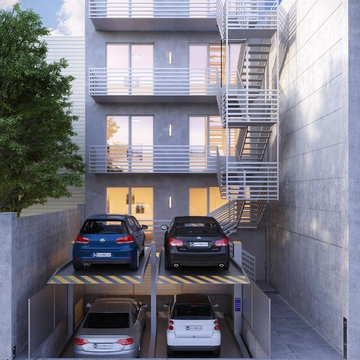
walkTHIShouse
Пример оригинального дизайна: трехэтажный, серый многоквартирный дом среднего размера в стиле модернизм с облицовкой из бетона, плоской крышей и черепичной крышей
Пример оригинального дизайна: трехэтажный, серый многоквартирный дом среднего размера в стиле модернизм с облицовкой из бетона, плоской крышей и черепичной крышей
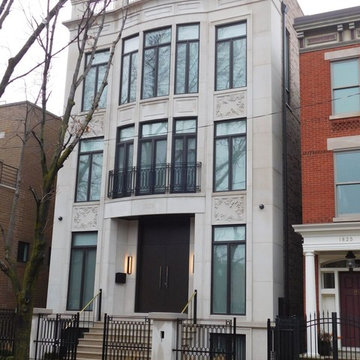
Источник вдохновения для домашнего уюта: трехэтажный, бежевый многоквартирный дом среднего размера в стиле неоклассика (современная классика) с облицовкой из камня, вальмовой крышей и крышей из гибкой черепицы

Adding a touch of modernity in a long-established neighborhood, the owner chose Munjoy Hill for his new family home. A multi-unit with two apartments, the second floor is rented while the third and fourth floors are reserved for the owner and family.

Facade of 6432 Woodlawn, a three-unit affordable housing project in Chicago's Woodlawn neighborhood.
На фото: трехэтажный, кирпичный, черный многоквартирный дом в стиле модернизм с плоской крышей
На фото: трехэтажный, кирпичный, черный многоквартирный дом в стиле модернизм с плоской крышей
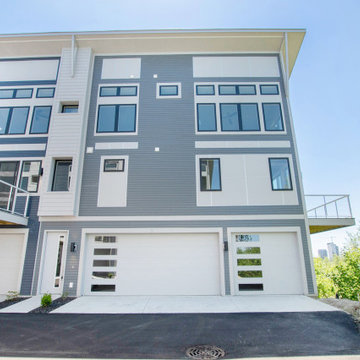
На фото: большой, трехэтажный, серый многоквартирный дом в современном стиле с комбинированной облицовкой
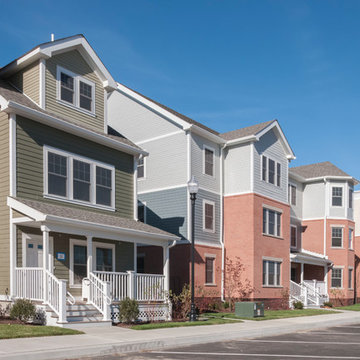
Photography By; Scott Mazzie, Crosskey Architects
Свежая идея для дизайна: огромный, трехэтажный многоквартирный дом в современном стиле с облицовкой из ЦСП, двускатной крышей и крышей из гибкой черепицы - отличное фото интерьера
Свежая идея для дизайна: огромный, трехэтажный многоквартирный дом в современном стиле с облицовкой из ЦСП, двускатной крышей и крышей из гибкой черепицы - отличное фото интерьера
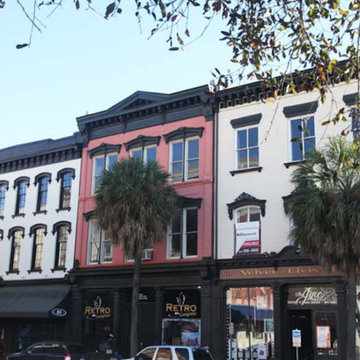
We have worked on many buildings with both residential and commercial components. Downtown Savannah has many historic buildings that are mixed use and we follow standards of historic preservation to ensure that we paint and preserve these structures the best way possible for the future.
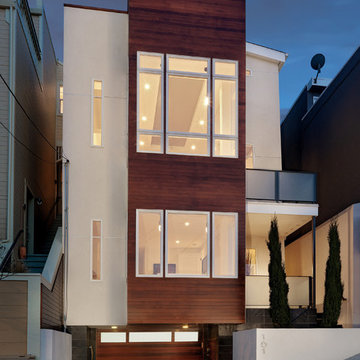
Rien van Rijthoven
На фото: деревянный многоквартирный дом в современном стиле
На фото: деревянный многоквартирный дом в современном стиле
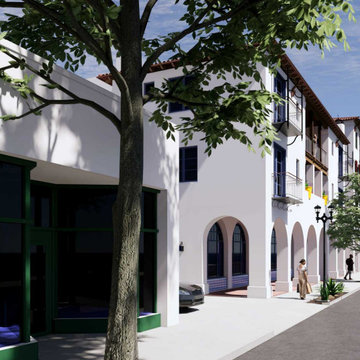
The Chapala Development offers 39 units spread over 30,000 square feet and an additional 5,000 square feet of commercial space. View is down Ortega Street.
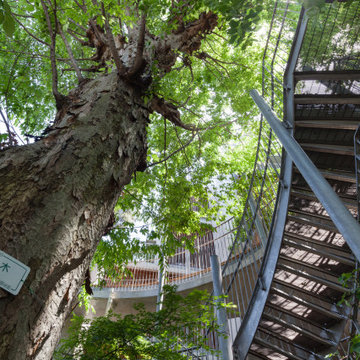
Идея дизайна: большой, трехэтажный, серый многоквартирный дом с облицовкой из бетона, плоской крышей и зеленой крышей
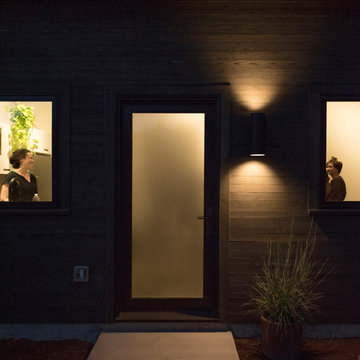
На фото: деревянный, серый многоквартирный дом в стиле модернизм с двускатной крышей и крышей из гибкой черепицы с
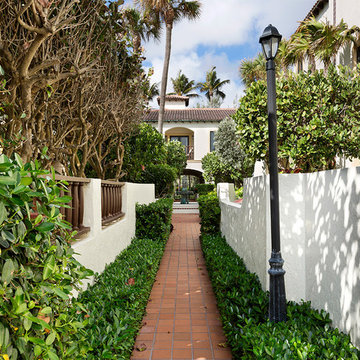
Entryway
Свежая идея для дизайна: одноэтажный, бежевый многоквартирный дом среднего размера в средиземноморском стиле с облицовкой из бетона, вальмовой крышей и крышей из гибкой черепицы - отличное фото интерьера
Свежая идея для дизайна: одноэтажный, бежевый многоквартирный дом среднего размера в средиземноморском стиле с облицовкой из бетона, вальмовой крышей и крышей из гибкой черепицы - отличное фото интерьера
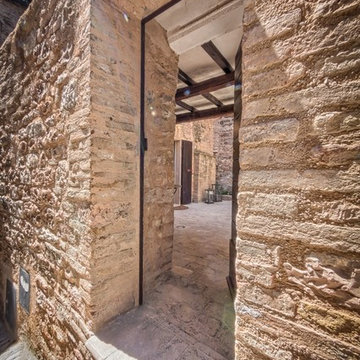
Borgo della Fortezza, Spello.
photo Michele Garramone
Стильный дизайн: многоквартирный дом в средиземноморском стиле с облицовкой из камня - последний тренд
Стильный дизайн: многоквартирный дом в средиземноморском стиле с облицовкой из камня - последний тренд

A uniform and cohesive look adds simplicity to the overall aesthetic, supporting the minimalist design. The A5s is Glo’s slimmest profile, allowing for more glass, less frame, and wider sightlines. The concealed hinge creates a clean interior look while also providing a more energy-efficient air-tight window. The increased performance is also seen in the triple pane glazing used in both series. The windows and doors alike provide a larger continuous thermal break, multiple air seals, high-performance spacers, Low-E glass, and argon filled glazing, with U-values as low as 0.20. Energy efficiency and effortless minimalism create a breathtaking Scandinavian-style remodel.
Красивые многоквартирные дома – 3 272 фото фасадов
3