Красивые черные многоквартирные дома – 93 фото фасадов
Сортировать:
Бюджет
Сортировать:Популярное за сегодня
1 - 20 из 93 фото
1 из 3

A uniform and cohesive look adds simplicity to the overall aesthetic, supporting the minimalist design. The A5s is Glo’s slimmest profile, allowing for more glass, less frame, and wider sightlines. The concealed hinge creates a clean interior look while also providing a more energy-efficient air-tight window. The increased performance is also seen in the triple pane glazing used in both series. The windows and doors alike provide a larger continuous thermal break, multiple air seals, high-performance spacers, Low-E glass, and argon filled glazing, with U-values as low as 0.20. Energy efficiency and effortless minimalism create a breathtaking Scandinavian-style remodel.

his business located in a commercial park in North East Denver needed to replace aging composite wood siding from the 1970s. Colorado Siding Repair vertically installed Artisan primed fiber cement ship lap from the James Hardie Asypre Collection. When we removed the siding we found that the underlayment was completely rotting and needed to replaced as well. This is a perfect example of what could happen when we remove and replace siding– we find rotting OSB and framing! Check out the pictures!
The Artisan nickel gap shiplap from James Hardie’s Asypre Collection provides an attractive stream-lined style perfect for this commercial property. Colorado Siding Repair removed the rotting underlayment and installed new OSB and framing. Then further protecting the building from future moisture damage by wrapping the structure with HardieWrap, like we do on every siding project. Once the Artisan shiplap was installed vertically, we painted the siding and trim with Sherwin-Williams Duration paint in Iron Ore. We also painted the hand rails to match, free of charge, to complete the look of the commercial building in North East Denver. What do you think of James Hardie’s Aspyre Collection? We think it provides a beautiful, modern profile to this once drab building.

Dennis Radermacher
Пример оригинального дизайна: маленький, двухэтажный, черный многоквартирный дом в стиле модернизм с облицовкой из металла, двускатной крышей и металлической крышей для на участке и в саду
Пример оригинального дизайна: маленький, двухэтажный, черный многоквартирный дом в стиле модернизм с облицовкой из металла, двускатной крышей и металлической крышей для на участке и в саду

Siparila's Evolute 8 exterior wood siding was used to give Lykke Condos its naturalistic, Scandinavian aesthetic appeal. Evolute 8 panels are thermally modified, end-matched, and use secret nailing attachment for a sleek, seamless look. All of Siparila's products are PEFC certified and free from chemicals that are hazardous to human and environment health (CE labeled).

Facade of 6432 Woodlawn, a three-unit affordable housing project in Chicago's Woodlawn neighborhood.
На фото: трехэтажный, кирпичный, черный многоквартирный дом в стиле модернизм с плоской крышей
На фото: трехэтажный, кирпичный, черный многоквартирный дом в стиле модернизм с плоской крышей

Simply two way bi-folding doors were added to this modest extension to allow it to flow seamlessly into the garden.
На фото: маленький, одноэтажный, черный многоквартирный дом в современном стиле с облицовкой из металла, плоской крышей и крышей из смешанных материалов для на участке и в саду с
На фото: маленький, одноэтажный, черный многоквартирный дом в современном стиле с облицовкой из металла, плоской крышей и крышей из смешанных материалов для на участке и в саду с
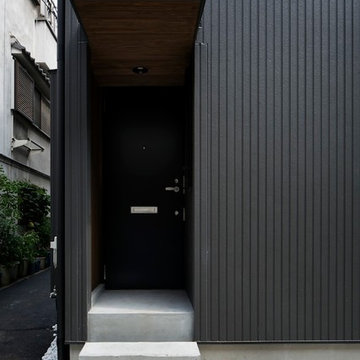
藤本高志建築設計事務所 写真家:冨田英次
На фото: маленький, двухэтажный, черный многоквартирный дом в восточном стиле с облицовкой из ЦСП, двускатной крышей и черепичной крышей для на участке и в саду с
На фото: маленький, двухэтажный, черный многоквартирный дом в восточном стиле с облицовкой из ЦСП, двускатной крышей и черепичной крышей для на участке и в саду с

These modern condo buildings overlook downtown Minneapolis and are stunningly placed on a narrow lot that used to use one low rambler home. Each building has 2 condos, all with beautiful views. The main levels feel like you living in the trees and the upper levels have beautiful views of the skyline. The buildings are a combination of metal and stucco. The heated driveway carries you down between the buildings to the garages beneath the units. Each unit has a separate entrance and has been customized entirely by each client.

外観夜景。手前の木塀の向こうのが下階の住戸の玄関。右手の階段先が上階の玄関。
Идея дизайна: маленький, трехэтажный, черный многоквартирный дом в стиле модернизм с облицовкой из бетона и плоской крышей для на участке и в саду
Идея дизайна: маленький, трехэтажный, черный многоквартирный дом в стиле модернизм с облицовкой из бетона и плоской крышей для на участке и в саду

The remodelling of a ground floor garden flat in northwest London offers the opportunity to revisit the principles of compact living applied in previous designs.
The 54 sqm flat in Willesden Green is dramatically transformed by re-orientating the floor plan towards the open space at the back of the plot. Home office and bedroom are relocated to the front of the property, living accommodations at the back.
The rooms within the outrigger have been opened up and the former extension rebuilt with a higher flat roof, punctured by an elongated light well. The corner glazing directs one’s view towards the sleek limestone garden.
A storage wall with an homogeneous design not only serves multiple functions - from wardrobe to linen cupboard, utility and kitchen -, it also acts as the agent connecting the front and the back of the apartment.
This device also serves to accentuate the stretched floor plan and to give a strong sense of direction to the project.
The combination of bold colours and strong materials result in an interior space with modernist influences yet sombre and elegant and where the statuario marble fireplace becomes an opulent centrepiece with a minimal design.
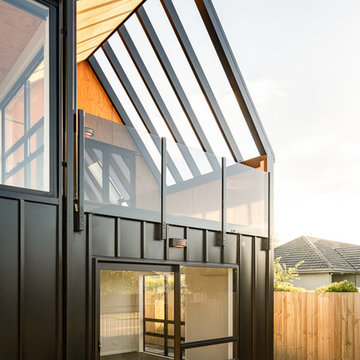
Dennis Radermacher
На фото: маленький, двухэтажный, черный многоквартирный дом в стиле модернизм с облицовкой из металла, двускатной крышей и металлической крышей для на участке и в саду с
На фото: маленький, двухэтажный, черный многоквартирный дом в стиле модернизм с облицовкой из металла, двускатной крышей и металлической крышей для на участке и в саду с
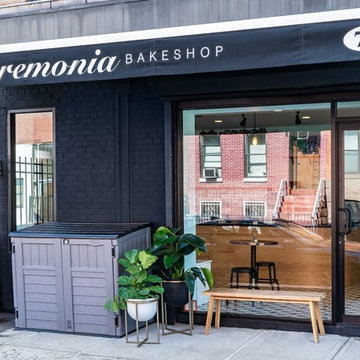
Стильный дизайн: одноэтажный, кирпичный, черный многоквартирный дом среднего размера в стиле модернизм - последний тренд
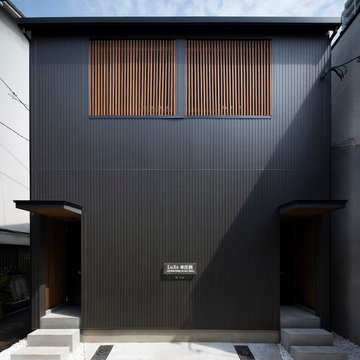
藤本高志建築設計事務所 写真家:冨田英次
Источник вдохновения для домашнего уюта: маленький, двухэтажный, черный многоквартирный дом в восточном стиле с облицовкой из ЦСП, двускатной крышей и черепичной крышей для на участке и в саду
Источник вдохновения для домашнего уюта: маленький, двухэтажный, черный многоквартирный дом в восточном стиле с облицовкой из ЦСП, двускатной крышей и черепичной крышей для на участке и в саду
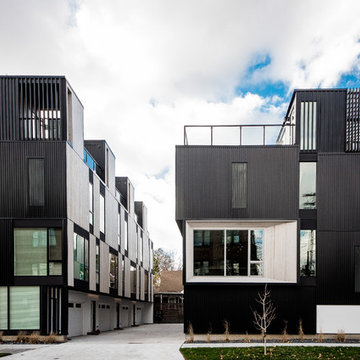
Jason Thomas Crocker
На фото: черный, трехэтажный многоквартирный дом среднего размера в стиле модернизм с облицовкой из металла, плоской крышей и металлической крышей
На фото: черный, трехэтажный многоквартирный дом среднего размера в стиле модернизм с облицовкой из металла, плоской крышей и металлической крышей
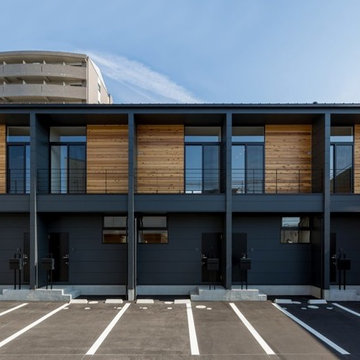
Идея дизайна: маленький, двухэтажный, черный многоквартирный дом в стиле рустика с комбинированной облицовкой, односкатной крышей и металлической крышей для на участке и в саду
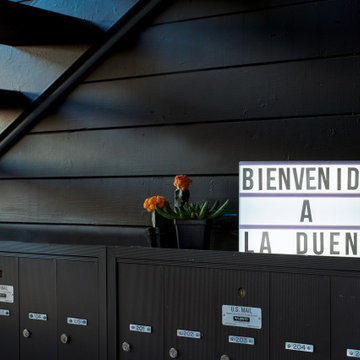
Stucco exterior wall painted black, existing mixed stone facade. Black handrails. Black and white moroccan style cement tile with diamond pattern. Custom corten steel planters.
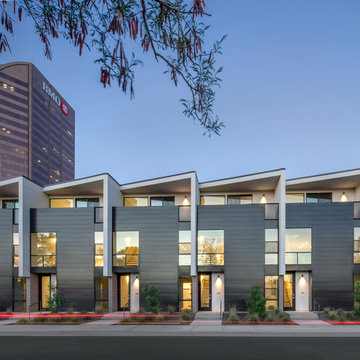
Стильный дизайн: большой, трехэтажный, черный многоквартирный дом с облицовкой из металла - последний тренд
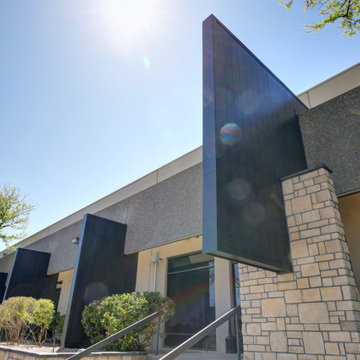
his business located in a commercial park in North East Denver needed to replace aging composite wood siding from the 1970s. Colorado Siding Repair vertically installed Artisan primed fiber cement ship lap from the James Hardie Asypre Collection. When we removed the siding we found that the underlayment was completely rotting and needed to replaced as well. This is a perfect example of what could happen when we remove and replace siding– we find rotting OSB and framing! Check out the pictures!
The Artisan nickel gap shiplap from James Hardie’s Asypre Collection provides an attractive stream-lined style perfect for this commercial property. Colorado Siding Repair removed the rotting underlayment and installed new OSB and framing. Then further protecting the building from future moisture damage by wrapping the structure with HardieWrap, like we do on every siding project. Once the Artisan shiplap was installed vertically, we painted the siding and trim with Sherwin-Williams Duration paint in Iron Ore. We also painted the hand rails to match, free of charge, to complete the look of the commercial building in North East Denver. What do you think of James Hardie’s Aspyre Collection? We think it provides a beautiful, modern profile to this once drab building.
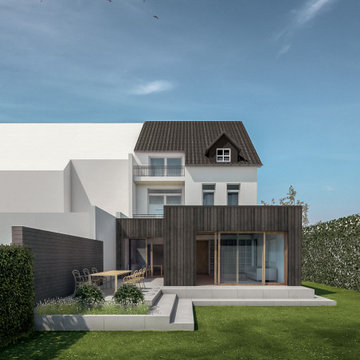
Источник вдохновения для домашнего уюта: деревянный, черный многоквартирный дом в стиле модернизм с плоской крышей и зеленой крышей
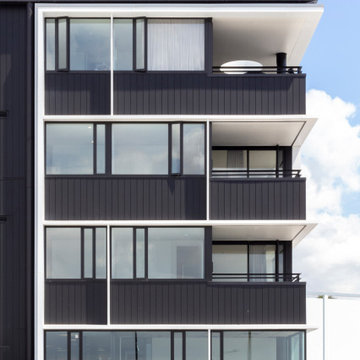
Пример оригинального дизайна: четырехэтажный, черный многоквартирный дом в современном стиле с плоской крышей
Красивые черные многоквартирные дома – 93 фото фасадов
1