Дома
Сортировать:
Бюджет
Сортировать:Популярное за сегодня
1 - 20 из 781 фото
1 из 3

Стильный дизайн: большой, четырехэтажный, деревянный, бежевый многоквартирный дом в стиле модернизм с односкатной крышей, металлической крышей, серой крышей и отделкой доской с нащельником - последний тренд

Beirut 2012
Die großen, bislang ungenutzten Flachdächer mitten in den Städten zu erschließen, ist der
Grundgedanke, auf dem die Idee des
Loftcube basiert. Der Berliner Designer Werner Aisslinger will mit leichten, mobilen
Wohneinheiten diesen neuen, sonnigen
Lebensraum im großen Stil eröffnen und
vermarkten. Nach zweijährigen Vorarbeiten
präsentierten die Planer im Jahr 2003 den
Prototypen ihrer modularen Wohneinheiten
auf dem Flachdach des Universal Music
Gebäudes in Berlin.
Der Loftcube besteht aus einem Tragwerk mit aufgesteckten Fassadenelementen und einem variablen inneren Ausbausystem. Schneller als ein ein Fertighaus ist er innerhalb von 2-3 Tagen inklusive Innenausbau komplett aufgestellt. Zudem lässt sich der Loftcube in der gleichen Zeit auch wieder abbauen und an einen anderen Ort transportieren. Der Loftcube bietet bei Innenabmessungen von 6,25 x 6,25 m etwa 39 m2 Wohnfläche. Die nächst größere Einheit bietet bei rechteckigem Grundriss eine Raumgröße von 55 m2. Ausgehend von diesen Grundmodulen können - durch Brücken miteinander verbundener Einzelelemente - ganze Wohnlandschaften errichtet werden. Je nach Anforderung kann so die Wohnfläche im Laufe der Zeit den Bedürfnissen der Nutzer immer wieder angepasst werden. Die gewünschte Mobilität gewährleistet die auf
Containermaße begrenzte Größe aller
Bauteile. design: studio aisslinger Foto: Aisslinger

This stand-alone condominium takes a bold step with dark, modern farmhouse exterior features. Once again, the details of this stand alone condominium are where this custom design stands out; from custom trim to beautiful ceiling treatments and careful consideration for how the spaces interact. The exterior of the home is detailed with dark horizontal siding, vinyl board and batten, black windows, black asphalt shingles and accent metal roofing. Our design intent behind these stand-alone condominiums is to bring the maintenance free lifestyle with a space that feels like your own.
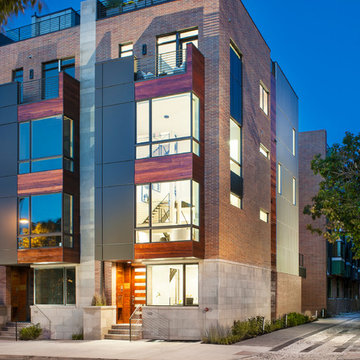
Пример оригинального дизайна: трехэтажный, кирпичный многоквартирный дом среднего размера в современном стиле
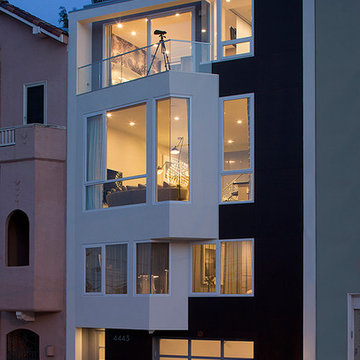
Photo by Eric Rorer
На фото: трехэтажный, серый многоквартирный дом в современном стиле с комбинированной облицовкой
На фото: трехэтажный, серый многоквартирный дом в современном стиле с комбинированной облицовкой

На фото: трехэтажный, кирпичный, бежевый многоквартирный дом среднего размера в современном стиле с двускатной крышей и черепичной крышей с
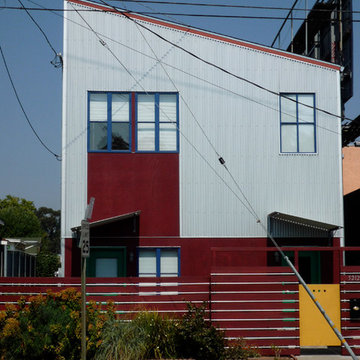
© Photography by M. Kibbey
На фото: маленький, двухэтажный, разноцветный многоквартирный дом в стиле фьюжн с односкатной крышей для на участке и в саду
На фото: маленький, двухэтажный, разноцветный многоквартирный дом в стиле фьюжн с односкатной крышей для на участке и в саду

Liam Frederick
Стильный дизайн: двухэтажный многоквартирный дом среднего размера в современном стиле с облицовкой из бетона - последний тренд
Стильный дизайн: двухэтажный многоквартирный дом среднего размера в современном стиле с облицовкой из бетона - последний тренд
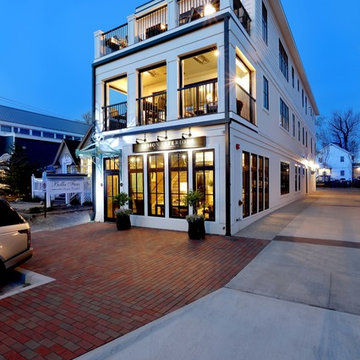
Interior Design: Vision Interiors by Visbeen
Builder: Mosaic Properties
Photographer: Mike Buck Photography
This three-story live/work building accommodates a business and a private residence. The front showroom and reception area features a stair with a custom handrail and veneer brick wall. Moving through the main hall you will find a coffee bar and conference room that precedes a workroom with dark green cabinetry, masonry fireplace, and oversized pub-height work tables. The residence can be accessed on all levels and maintains privacy through the stairwell and elevator shaft. The second level is home to a design studio, private office and large conference room that opens up to a deep balcony with retractable screens. On the residence side, above the garage is a flex space, which is used as a guest apartment for out of town guests and includes a murphy bed, kitchenette and access to a private bath. The third level is the private residence. At the front you will find a balcony, living room with linear fireplace, dining room with banquette seating and kitchen with a custom island and pullout table. Private spaces include a full bathroom and kids room featuring train car inspired bunks and ample storage. The master suite is tucked away to the rear and features dual bathroom vanities, dressing space, a drop down TV in the bedroom ceiling and a closet wall that opens up to an 8x12, his and hers closet. The lower level is part of the private residence and features a home gym and recreation spaces.

Jeff Roberts Imaging
Пример оригинального дизайна: маленький, двухэтажный, деревянный, серый многоквартирный дом в стиле рустика с односкатной крышей и металлической крышей для на участке и в саду
Пример оригинального дизайна: маленький, двухэтажный, деревянный, серый многоквартирный дом в стиле рустика с односкатной крышей и металлической крышей для на участке и в саду

Paul Burk Photography
Пример оригинального дизайна: большой, трехэтажный, коричневый многоквартирный дом в стиле модернизм с плоской крышей, комбинированной облицовкой и крышей из гибкой черепицы
Пример оригинального дизайна: большой, трехэтажный, коричневый многоквартирный дом в стиле модернизм с плоской крышей, комбинированной облицовкой и крышей из гибкой черепицы

Facade of 6432 Woodlawn, a three-unit affordable housing project in Chicago's Woodlawn neighborhood.
На фото: трехэтажный, кирпичный, черный многоквартирный дом в стиле модернизм с плоской крышей
На фото: трехэтажный, кирпичный, черный многоквартирный дом в стиле модернизм с плоской крышей
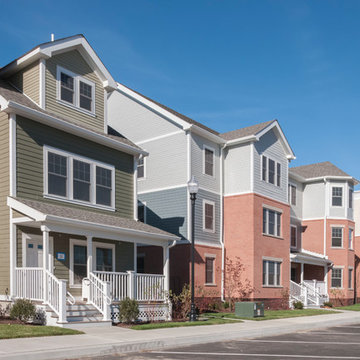
Photography By; Scott Mazzie, Crosskey Architects
Свежая идея для дизайна: огромный, трехэтажный многоквартирный дом в современном стиле с облицовкой из ЦСП, двускатной крышей и крышей из гибкой черепицы - отличное фото интерьера
Свежая идея для дизайна: огромный, трехэтажный многоквартирный дом в современном стиле с облицовкой из ЦСП, двускатной крышей и крышей из гибкой черепицы - отличное фото интерьера
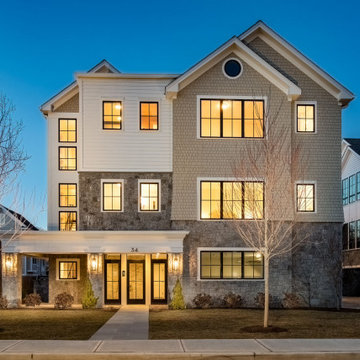
Brand new construction. Unique Flats in downtown Rye, NY
Стильный дизайн: большой, двухэтажный, серый многоквартирный дом в стиле неоклассика (современная классика) с серой крышей и отделкой планкеном - последний тренд
Стильный дизайн: большой, двухэтажный, серый многоквартирный дом в стиле неоклассика (современная классика) с серой крышей и отделкой планкеном - последний тренд
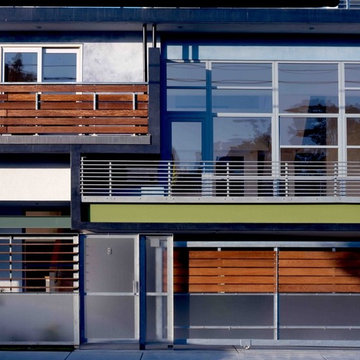
Пример оригинального дизайна: двухэтажный, разноцветный многоквартирный дом среднего размера в современном стиле с облицовкой из цементной штукатурки и плоской крышей
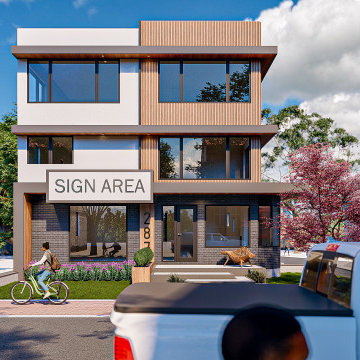
Contemporary Residential Projects
Luxury | Creative | Unique | Functional designs by Johnsson Studio
Идея дизайна: большой, трехэтажный, белый многоквартирный дом в современном стиле с облицовкой из цементной штукатурки и плоской крышей
Идея дизайна: большой, трехэтажный, белый многоквартирный дом в современном стиле с облицовкой из цементной штукатурки и плоской крышей
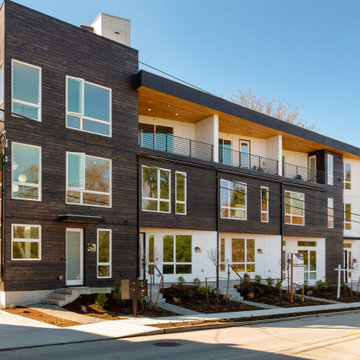
This newly constructed “all-electric” complex in the Ballard Locks area of Seattle, is ultra-modern and consists of five townhomes with glorious balcony views of both the locks and the west end of Salmon Bay. Built by esteemed local builder, Green Canopy Homes and partnering with experienced siding specialists Exterior Crew to provide all windows and doors, custom siding and installation of detailed accents.
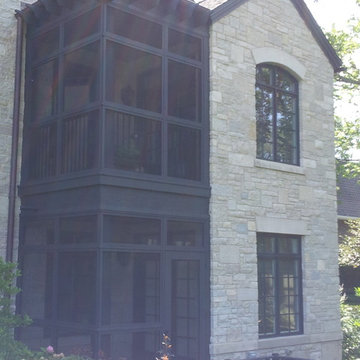
Hardin Builders, Inc.
На фото: большой, двухэтажный, серый многоквартирный дом в стиле неоклассика (современная классика) с облицовкой из камня, двускатной крышей и крышей из гибкой черепицы
На фото: большой, двухэтажный, серый многоквартирный дом в стиле неоклассика (современная классика) с облицовкой из камня, двускатной крышей и крышей из гибкой черепицы
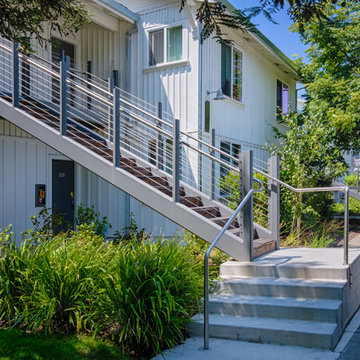
Источник вдохновения для домашнего уюта: двухэтажный многоквартирный дом в стиле лофт

Make a bold style statement with these timeless stylish fiber cement boards in white and mustard accents.
Пример оригинального дизайна: огромный, четырехэтажный, разноцветный многоквартирный дом в стиле модернизм с облицовкой из ЦСП, плоской крышей, крышей из смешанных материалов, белой крышей и отделкой доской с нащельником
Пример оригинального дизайна: огромный, четырехэтажный, разноцветный многоквартирный дом в стиле модернизм с облицовкой из ЦСП, плоской крышей, крышей из смешанных материалов, белой крышей и отделкой доской с нащельником
1