Красивые многоквартирные дома в стиле кантри – 90 фото фасадов
Сортировать:
Бюджет
Сортировать:Популярное за сегодня
1 - 20 из 90 фото
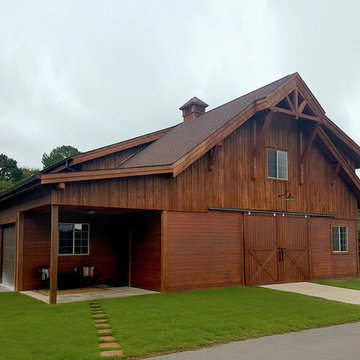
Request a free catalog: http://www.barnpros.com/catalog
Rethink the idea of home with the Denali 36 Apartment. Located part of the Cumberland Plateau of Alabama, the 36’x 36’ structure has a fully finished garage on the lower floor for equine, garage or storage and a spacious apartment above ideal for living space. For this model, the owner opted to enclose 24 feet of the single shed roof for vehicle parking, leaving the rest for workspace. The optional garage package includes roll-up insulated doors, as seen on the side of the apartment.
The fully finished apartment has 1,000+ sq. ft. living space –enough for a master suite, guest bedroom and bathroom, plus an open floor plan for the kitchen, dining and living room. Complementing the handmade breezeway doors, the owner opted to wrap the posts in cedar and sheetrock the walls for a more traditional home look.
The exterior of the apartment matches the allure of the interior. Jumbo western red cedar cupola, 2”x6” Douglas fir tongue and groove siding all around and shed roof dormers finish off the old-fashioned look the owners were aspiring for.

Zola Windows now offers the American Heritage SDH, a high-performance, all-wood simulated double hung window for landmarked and other historic buildings. This replica-quality window has been engineered to include a lower Zola Tilt & Turn and a Fixed upper that provide outstanding performance, all while maintaining the style and proportions of a traditional double hung window.
Today’s renovations of historic buildings are becoming increasingly focused on achieving maximum energy efficiency for reduced monthly utilities costs and a minimized carbon footprint. In energy efficient retrofits, air tightness and R-values of the windows become crucial, which cannot be achieved with sliding windows. Double hung windows, which are very common in older buildings, present a major challenge to architects and builders aiming to significantly improve energy efficiency of historic buildings while preserving their architectural heritage. The Zola American Heritage SDH features R-11 glass and triple air seals. At the same time, it maintains the original architectural aesthetic due to its historic style, proportions, and also the clever use of offset glass planes that create the shadow line that is characteristic of a historic double hung window.
With its triple seals and top of the line low-iron European glass, the American Heritage SDH offers superior acoustic performance. For increased sound protection, Zola also offers the window with custom asymmetrical glazing, which provides up to 51 decibels (dB) of sound deadening performance. The American Heritage SDH also boasts outstanding visible light transmittance of VT=0.71, allowing for maximum daylighting. Zola’s all-wood American Heritage SDH is available in a variety of furniture-grade species, including FSC-certified pine, oak, and meranti.
Photo Credit: Amiaga Architectural Photography
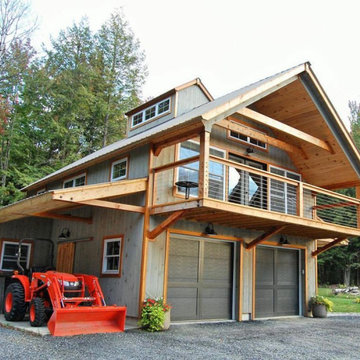
This mountaintop site, the location for a proposed garage and shop would, from its second story, offer a million dollar view of the expansive valley below. This unusual building takes this opportunity to the max. The building’s first level provides various spaces for shops garage bays, and storage. Cantilevered roofs off each side shelter additional work space, and transition visitors to the apartment entry. Arriving upstairs, the visitor enters between private bed-bath spaces on the uphill side, and a generous open kitchen and living area focused on the view. An unusual cantilevered covered porch provides outdoor dining space, and allows the apartment’s living space to extend beyond the garage doors below. A library ladder serves a mini-loft third level. The flexible interior arrangement allows guests to entertain from the kitchen, or to find a private nook in the living area, while maintaining a visual link to what makes this place special.

Стильный дизайн: маленький, двухэтажный, серый многоквартирный дом в стиле кантри с комбинированной облицовкой, двускатной крышей и крышей из гибкой черепицы для на участке и в саду - последний тренд
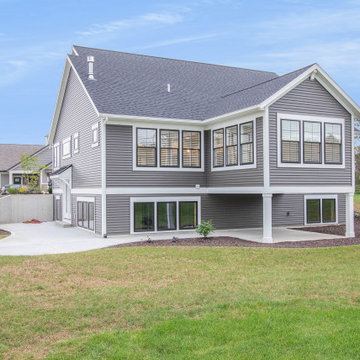
This stand-alone condominium takes a bold step with dark, modern farmhouse exterior features. Once again, the details of this stand alone condominium are where this custom design stands out; from custom trim to beautiful ceiling treatments and careful consideration for how the spaces interact. The exterior of the home is detailed with dark horizontal siding, vinyl board and batten, black windows, black asphalt shingles and accent metal roofing. Our design intent behind these stand-alone condominiums is to bring the maintenance free lifestyle with a space that feels like your own.
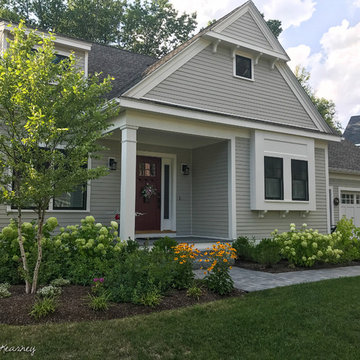
Angela Kearney, Minglewood
Свежая идея для дизайна: двухэтажный, зеленый многоквартирный дом среднего размера в стиле кантри с облицовкой из ЦСП, двускатной крышей и крышей из гибкой черепицы - отличное фото интерьера
Свежая идея для дизайна: двухэтажный, зеленый многоквартирный дом среднего размера в стиле кантри с облицовкой из ЦСП, двускатной крышей и крышей из гибкой черепицы - отличное фото интерьера
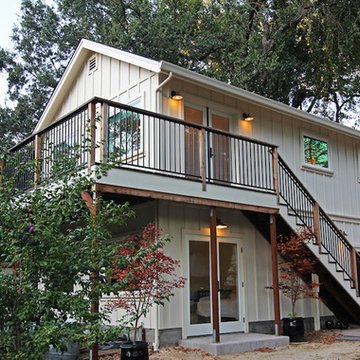
This small treetop apartment is situated in Sonoma county and overlooks a seasonal creek, a laundry room, gym and single car garage comprise the floor bellow. For the exterior we designed a veranda that projects you further over the creek creating a perfect morning coffee moment. We chose a board and batt siding to compliment the farmhouse aesthetic of other buildings on the property, and also to contrast with the contemporary interior.
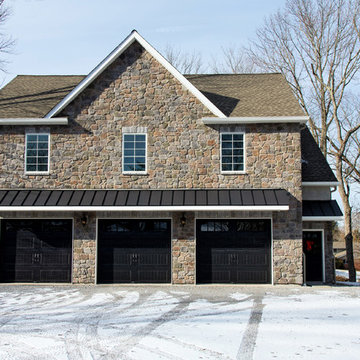
Источник вдохновения для домашнего уюта: большой, двухэтажный, бежевый многоквартирный дом в стиле кантри с облицовкой из цементной штукатурки и крышей из гибкой черепицы
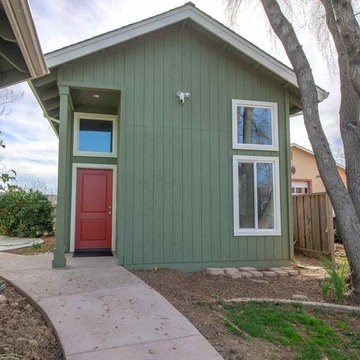
This spacious two story guest house was built in Morgan Hill with high ceilings, a spiral metal stairs, and all the modern home finishes of a full luxury home. This balance of luxury and efficiency of space give this guest house a sprawling feeling with a footprint less that 650 sqft
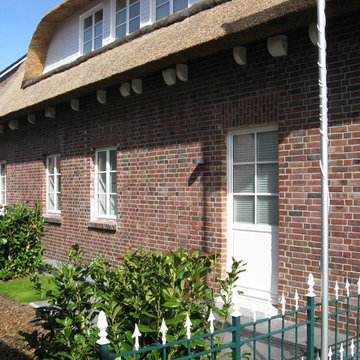
In Kooperation mit dem Architekturbüro Frenzel und Frenzel GmbH in Buxtehude wurde ein ehemaliger Obsthof von 1830 mit einem Nebengebäude, das als Stall und Schuppen genutzt wurde, zu einem Ferienhof mit einzelnen Appartements umgenutzt. Die Gebäude in Jork (im Alten Land) wurden dafür kernsaniert, die Dächer neu eingedeckt und das Fachwerk repariert und mit den alten Ziegeln neu ausgemauert. Die Gebäude sind Bestandteil eines größeren Denkmalschutzensembles entlang der Kleinen Seite.
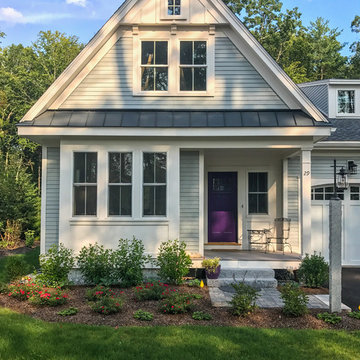
Angela Kearney, Minglewood
На фото: двухэтажный, зеленый многоквартирный дом среднего размера в стиле кантри с облицовкой из ЦСП, двускатной крышей и крышей из гибкой черепицы
На фото: двухэтажный, зеленый многоквартирный дом среднего размера в стиле кантри с облицовкой из ЦСП, двускатной крышей и крышей из гибкой черепицы
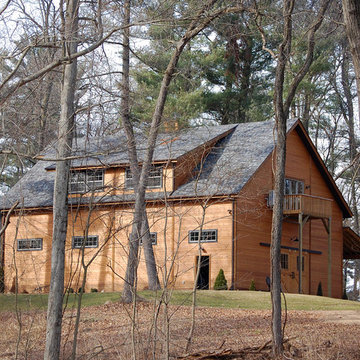
The owners of this massive Coach House shop approached Barn Pros with a challenge: they needed versatile, and large, storage space for golfing equipment plus a full apartment for family gatherings and guests. The solution was our Coach House model. Designed on a 14’ x 14’ grid with a sidewall that measures 18’, there’s a total of 3,920 sq. ft. in this 56’ x 42’ building. The standard model is offered as a storage building with a 2/3 loft (28’ x 56’). Apartment packages are available, though not included in the base model.
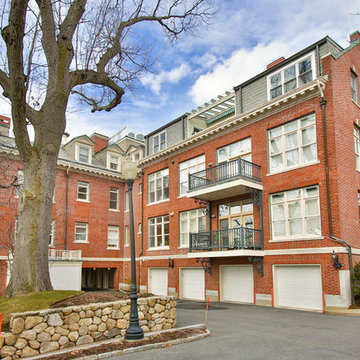
На фото: большой, трехэтажный, кирпичный, красный многоквартирный дом в стиле кантри
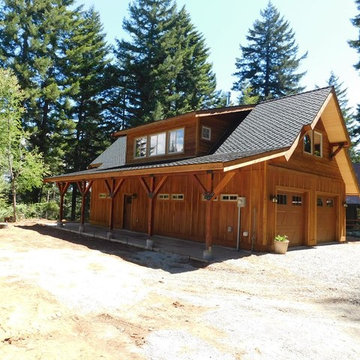
New project - we call them garageominiums :) Garage with Mother In Law at Sun Country Golf Course in Cle Elum, WA
Exterior - Exercise room, stained concrete floors and custom fabricated metal stair railing
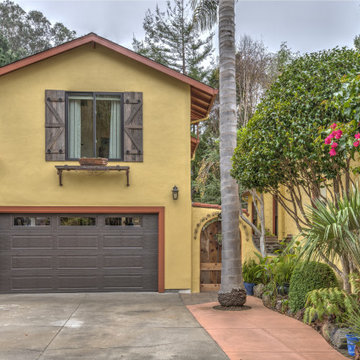
Стильный дизайн: маленький, двухэтажный, разноцветный многоквартирный дом в стиле кантри с облицовкой из цементной штукатурки, двускатной крышей и крышей из смешанных материалов для на участке и в саду - последний тренд
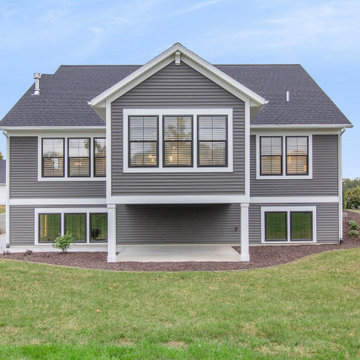
This stand-alone condominium takes a bold step with dark, modern farmhouse exterior features. Once again, the details of this stand alone condominium are where this custom design stands out; from custom trim to beautiful ceiling treatments and careful consideration for how the spaces interact. The exterior of the home is detailed with dark horizontal siding, vinyl board and batten, black windows, black asphalt shingles and accent metal roofing. Our design intent behind these stand-alone condominiums is to bring the maintenance free lifestyle with a space that feels like your own.
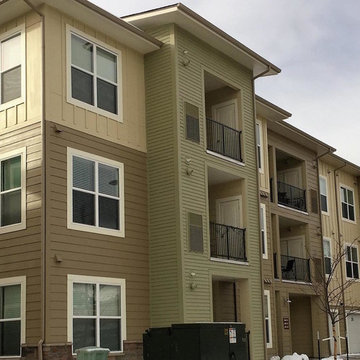
Источник вдохновения для домашнего уюта: многоквартирный дом в стиле кантри с облицовкой из ЦСП
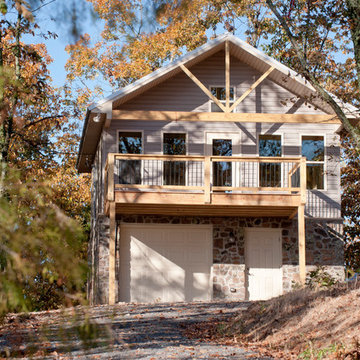
Идея дизайна: маленький, двухэтажный, серый многоквартирный дом в стиле кантри с комбинированной облицовкой, двускатной крышей и крышей из гибкой черепицы для на участке и в саду
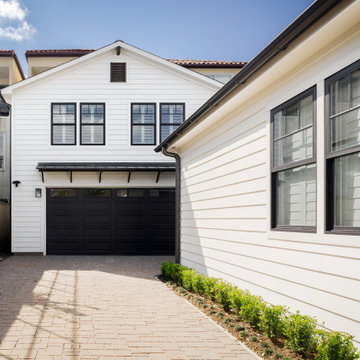
James Hardie Artisan Lap Siding
James Hardie
Lab Siding
Пример оригинального дизайна: маленький, одноэтажный, белый многоквартирный дом в стиле кантри с облицовкой из ЦСП, двускатной крышей и крышей из гибкой черепицы для на участке и в саду
Пример оригинального дизайна: маленький, одноэтажный, белый многоквартирный дом в стиле кантри с облицовкой из ЦСП, двускатной крышей и крышей из гибкой черепицы для на участке и в саду
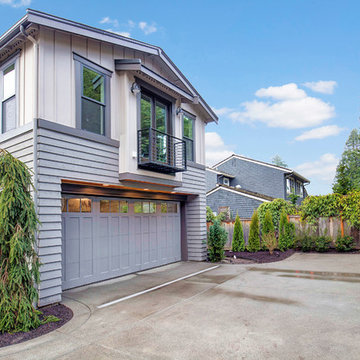
Пример оригинального дизайна: большой, трехэтажный многоквартирный дом в стиле кантри с комбинированной облицовкой
Красивые многоквартирные дома в стиле кантри – 90 фото фасадов
1