Дома
Сортировать:
Бюджет
Сортировать:Популярное за сегодня
1 - 20 из 2 495 фото
1 из 3

A uniform and cohesive look adds simplicity to the overall aesthetic, supporting the minimalist design. The A5s is Glo’s slimmest profile, allowing for more glass, less frame, and wider sightlines. The concealed hinge creates a clean interior look while also providing a more energy-efficient air-tight window. The increased performance is also seen in the triple pane glazing used in both series. The windows and doors alike provide a larger continuous thermal break, multiple air seals, high-performance spacers, Low-E glass, and argon filled glazing, with U-values as low as 0.20. Energy efficiency and effortless minimalism create a breathtaking Scandinavian-style remodel.

На фото: большой, трехэтажный, разноцветный многоквартирный дом в современном стиле с плоской крышей, облицовкой из самана и входной группой

Project Overview:
This modern ADU build was designed by Wittman Estes Architecture + Landscape and pre-fab tech builder NODE. Our Gendai siding with an Amber oil finish clads the exterior. Featured in Dwell, Designmilk and other online architectural publications, this tiny project packs a punch with affordable design and a focus on sustainability.
This modern ADU build was designed by Wittman Estes Architecture + Landscape and pre-fab tech builder NODE. Our shou sugi ban Gendai siding with a clear alkyd finish clads the exterior. Featured in Dwell, Designmilk and other online architectural publications, this tiny project packs a punch with affordable design and a focus on sustainability.
“A Seattle homeowner hired Wittman Estes to design an affordable, eco-friendly unit to live in her backyard as a way to generate rental income. The modern structure is outfitted with a solar roof that provides all of the energy needed to power the unit and the main house. To make it happen, the firm partnered with NODE, known for their design-focused, carbon negative, non-toxic homes, resulting in Seattle’s first DADU (Detached Accessory Dwelling Unit) with the International Living Future Institute’s (IFLI) zero energy certification.”
Product: Gendai 1×6 select grade shiplap
Prefinish: Amber
Application: Residential – Exterior
SF: 350SF
Designer: Wittman Estes, NODE
Builder: NODE, Don Bunnell
Date: November 2018
Location: Seattle, WA
Photos courtesy of: Andrew Pogue

Angela Kearney, Minglewood
На фото: двухэтажный, зеленый многоквартирный дом среднего размера в стиле кантри с облицовкой из ЦСП, двускатной крышей и крышей из гибкой черепицы с
На фото: двухэтажный, зеленый многоквартирный дом среднего размера в стиле кантри с облицовкой из ЦСП, двускатной крышей и крышей из гибкой черепицы с

На фото: большой, четырехэтажный, деревянный, серый многоквартирный дом в стиле модернизм с

Пример оригинального дизайна: маленький, одноэтажный, серый многоквартирный дом в морском стиле с облицовкой из цементной штукатурки, двускатной крышей и крышей из гибкой черепицы для на участке и в саду
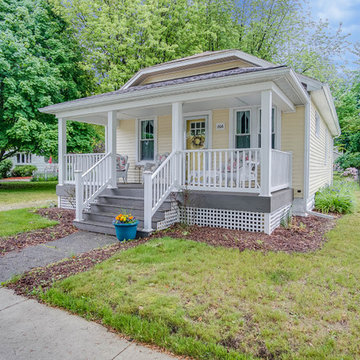
Идея дизайна: маленький, одноэтажный, деревянный, желтый многоквартирный дом в классическом стиле для на участке и в саду

Свежая идея для дизайна: трехэтажный, серый многоквартирный дом среднего размера в современном стиле с облицовкой из бетона, плоской крышей и зеленой крышей - отличное фото интерьера

McNichols® Perforated Metal was used to help shade the sunlight from high glass balcony windows, as well as provide privacy to occupants. The sunscreens also diffuse heat, protect the interior and conserve energy.
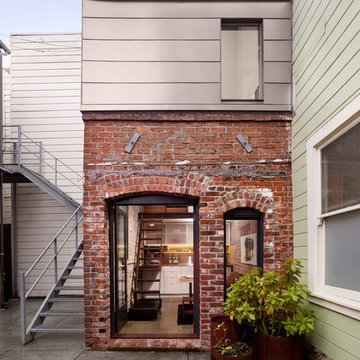
cesar rubio photography
Свежая идея для дизайна: кирпичный многоквартирный дом в современном стиле - отличное фото интерьера
Свежая идея для дизайна: кирпичный многоквартирный дом в современном стиле - отличное фото интерьера
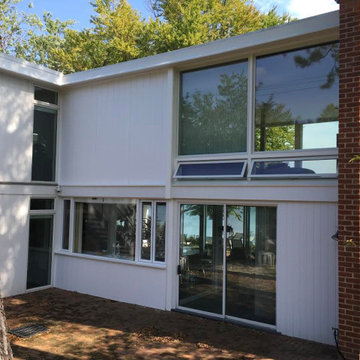
Стильный дизайн: большой, двухэтажный, разноцветный многоквартирный дом в стиле модернизм с комбинированной облицовкой - последний тренд
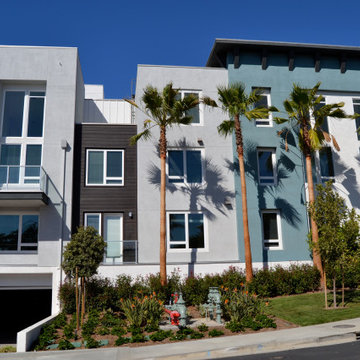
High-end full-service plastering result
Свежая идея для дизайна: серый многоквартирный дом в морском стиле с облицовкой из цементной штукатурки - отличное фото интерьера
Свежая идея для дизайна: серый многоквартирный дом в морском стиле с облицовкой из цементной штукатурки - отличное фото интерьера

На фото: трехэтажный, разноцветный многоквартирный дом среднего размера в морском стиле с облицовкой из ЦСП, двускатной крышей и металлической крышей с
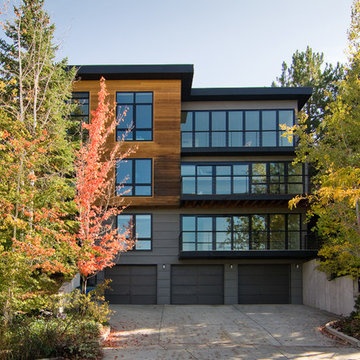
Photo: Lucy Call © 2013 Houzz
Design: Imbue Design and Sausage Space
Источник вдохновения для домашнего уюта: деревянный многоквартирный дом в стиле модернизм
Источник вдохновения для домашнего уюта: деревянный многоквартирный дом в стиле модернизм

this roof access is developed like a doorway to the ceiling of the central room of a dwelling, framing views directly to heaven. This thin opening now allows a large amount of light and clarity to enter the dining room and the central circulation area, which are very dark before the work is done.
A new openwork staircase with central stringer and solid oak steps extends the original staircase to the new roof exit along an existing brick wall highlighted by the lightness of this contemporary interior addition. In an intervention approach respectful of the existing, the original moldings and ceiling ornaments have been modified to integrate with the new design.
The staircase ends on a clear and generous reading space despite the constraints of area of the municipality for access to the roof (15m ²). This space opens onto a roof terrace and a panorama from the Olympic Stadium to Mount Royal.
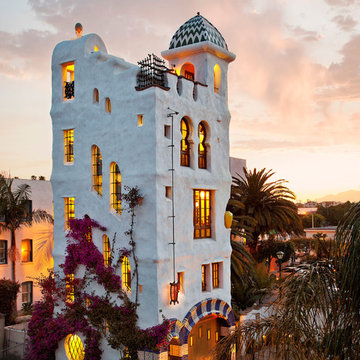
Photo Jim Bartsch.
Стильный дизайн: огромный, трехэтажный, белый многоквартирный дом в средиземноморском стиле с облицовкой из цементной штукатурки - последний тренд
Стильный дизайн: огромный, трехэтажный, белый многоквартирный дом в средиземноморском стиле с облицовкой из цементной штукатурки - последний тренд

Multifamily Exterior Design, Apartment Exterior with White Brick and Black Metal Mansard Roofs and black metal railings, Pool Deck Amenity Space, Modern Apartment Design, ROI ByDesign
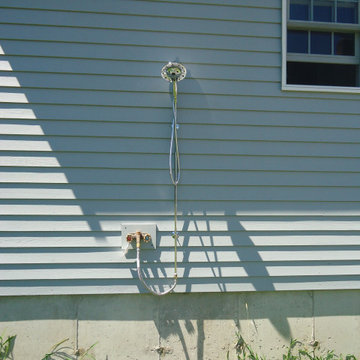
An exterior shower was installed to rinse off after a dip in the pool.
Пример оригинального дизайна: одноэтажный, синий многоквартирный дом с облицовкой из винила, двускатной крышей и крышей из гибкой черепицы
Пример оригинального дизайна: одноэтажный, синий многоквартирный дом с облицовкой из винила, двускатной крышей и крышей из гибкой черепицы

Свежая идея для дизайна: большой, трехэтажный, белый многоквартирный дом в современном стиле с комбинированной облицовкой, плоской крышей и крышей из смешанных материалов - отличное фото интерьера
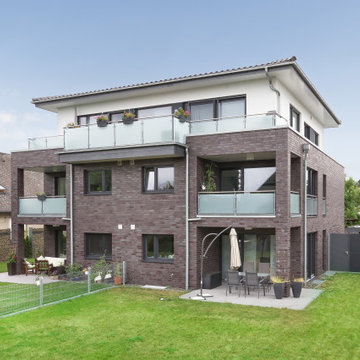
Источник вдохновения для домашнего уюта: трехэтажный, кирпичный, серый многоквартирный дом среднего размера в классическом стиле с вальмовой крышей и черепичной крышей
1