Красивые многоквартирные дома с комбинированной облицовкой – 320 фото фасадов
Сортировать:
Бюджет
Сортировать:Популярное за сегодня
1 - 20 из 320 фото

Paul Burk Photography
Пример оригинального дизайна: большой, трехэтажный, коричневый многоквартирный дом в стиле модернизм с плоской крышей, комбинированной облицовкой и крышей из гибкой черепицы
Пример оригинального дизайна: большой, трехэтажный, коричневый многоквартирный дом в стиле модернизм с плоской крышей, комбинированной облицовкой и крышей из гибкой черепицы
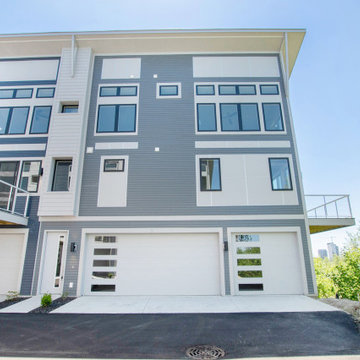
На фото: большой, трехэтажный, серый многоквартирный дом в современном стиле с комбинированной облицовкой

Стильный дизайн: маленький, двухэтажный, серый многоквартирный дом в стиле кантри с комбинированной облицовкой, двускатной крышей и крышей из гибкой черепицы для на участке и в саду - последний тренд
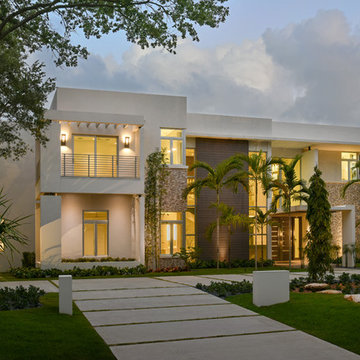
На фото: большой, двухэтажный, белый многоквартирный дом в стиле модернизм с комбинированной облицовкой и плоской крышей с

These modern condo buildings overlook downtown Minneapolis and are stunningly placed on a narrow lot that used to use one low rambler home. Each building has 2 condos, all with beautiful views. The main levels feel like you living in the trees and the upper levels have beautiful views of the skyline. The buildings are a combination of metal and stucco. The heated driveway carries you down between the buildings to the garages beneath the units. Each unit has a separate entrance and has been customized entirely by each client.
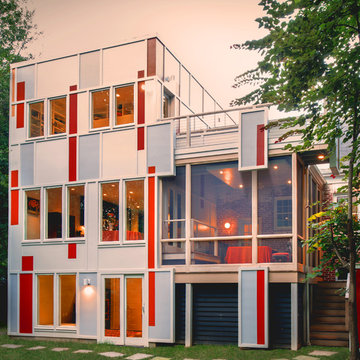
John Cole
Источник вдохновения для домашнего уюта: серый, большой, трехэтажный многоквартирный дом в стиле модернизм с комбинированной облицовкой и плоской крышей
Источник вдохновения для домашнего уюта: серый, большой, трехэтажный многоквартирный дом в стиле модернизм с комбинированной облицовкой и плоской крышей
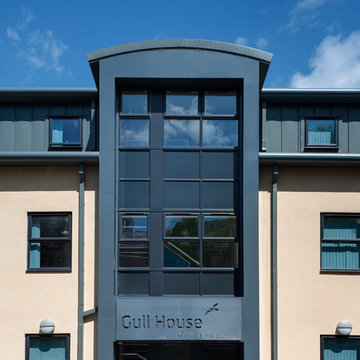
Источник вдохновения для домашнего уюта: большой, трехэтажный, разноцветный многоквартирный дом в современном стиле с комбинированной облицовкой, плоской крышей и металлической крышей
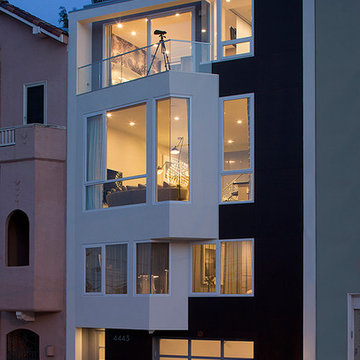
Photo by Eric Rorer
На фото: трехэтажный, серый многоквартирный дом в современном стиле с комбинированной облицовкой
На фото: трехэтажный, серый многоквартирный дом в современном стиле с комбинированной облицовкой
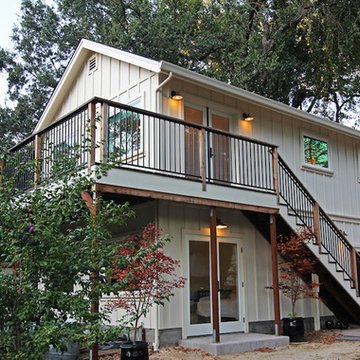
This small treetop apartment is situated in Sonoma county and overlooks a seasonal creek, a laundry room, gym and single car garage comprise the floor bellow. For the exterior we designed a veranda that projects you further over the creek creating a perfect morning coffee moment. We chose a board and batt siding to compliment the farmhouse aesthetic of other buildings on the property, and also to contrast with the contemporary interior.
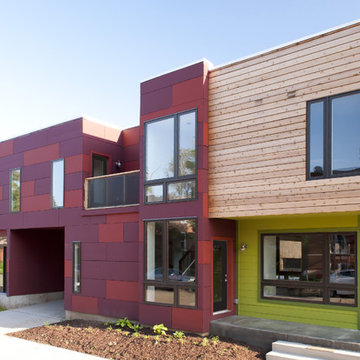
This three bedroom home with an attached studio apartment was designed with a formal front elevation that responds to the adjacent structures in height and setback, while adding new textures with a custom rain screen façade in colors that draw their tones from the traditional bricks of the neighborhood. The home is organized around a courtyard, a private destination apart from the busy urban surroundings. The scale of the courtyard is reduced by stepping the building down to a one-story wing containing the living room and master bedroom, with an overhead door to allow for a dynamic indoor/outdoor relationship.
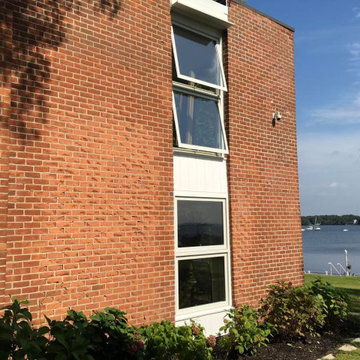
На фото: большой, двухэтажный, разноцветный многоквартирный дом в стиле модернизм с комбинированной облицовкой с
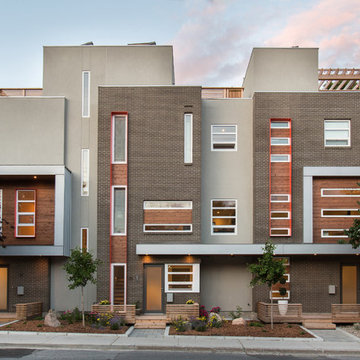
Пример оригинального дизайна: трехэтажный, коричневый многоквартирный дом в современном стиле с комбинированной облицовкой и плоской крышей
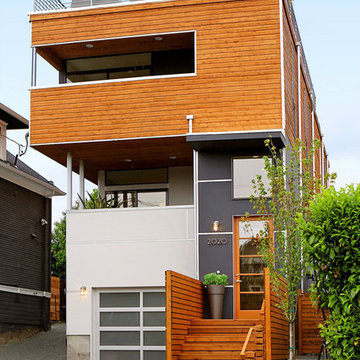
На фото: двухэтажный многоквартирный дом среднего размера в современном стиле с комбинированной облицовкой и плоской крышей с
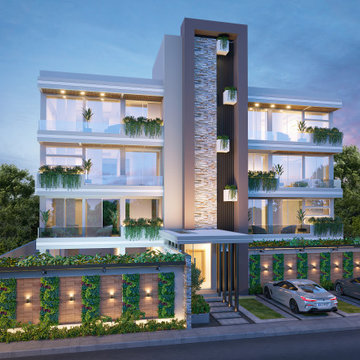
Свежая идея для дизайна: бежевый многоквартирный дом в стиле модернизм с комбинированной облицовкой, плоской крышей и белой крышей - отличное фото интерьера
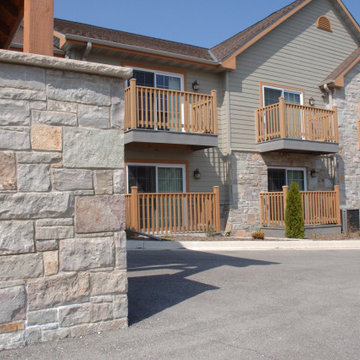
Avondale real thin stone veneer from the Quarry Mill adds character to the exterior of this building. Avondale is a colorful blend of real thin cut limestone veneer. This natural stone is unique in that the pieces of stone showcase a large color variation but all come from the same quarry. Avondale’s unique color variation comes from using different parts of the quarried slabs of natural stone. The quarry is naturally layered and the stone slabs or sheets are peeled up by pushing a wedge between the layers. The sheets vary in size with the largest being roughly 12’x2’ with a thickness ranging from 1”-12”. The outer portion of the sheets of stone are colorful due to the rainwater washing in minerals over millennia. The interior portion is the grey unadulterated limestone. We use hydraulic presses to process the slabs and expose the inner part of the limestone.
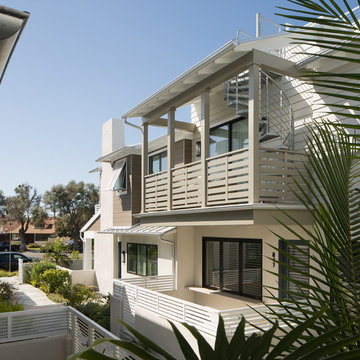
На фото: двухэтажный, разноцветный многоквартирный дом среднего размера в стиле неоклассика (современная классика) с комбинированной облицовкой, двускатной крышей и металлической крышей с
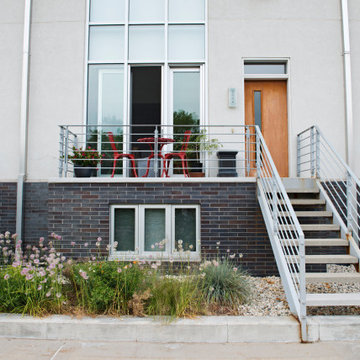
River Homes
Civic, Pedestrian, and Personal Scale
Our urban design strategy to create a modern, traditional neighborhood centered around three distinct yet connected levels of scale – civic, pedestrian, and personal.
The civic connection with the city, the Milwaukee River and the adjacent Kilbourn Park was addressed via the main thoroughfare, street extensions and the River Walk. The relationship to pedestrian scale was achieved by fronting each building to its corresponding street or river edge. Utilizing elevated entries and main living levels provides a non-intimidating distinction between public and private. The open, loft-like qualities of each individual living unit, coupled with the historical context of the tract supports the personal scale of the design.
The Beerline “mini-block” – patterned after a typical city block - is configured to allow for each individual building to address its respective street or river edge while creating an internal alley or “auto court”. The river-facing units, each with four levels of living space, incorporate rooftop garden terraces which serve as natural, sunlit pavilions in an urban setting.
In an effort to integrate our typical urban neighborhood with the context of an industrial corridor, we relied upon thoughtful connections to materials such as brick, stucco, and fine woods, thus creating a feeling of refined elegance in balance with the “sculpture” of the historic warehouses across the Milwaukee River.
Urban Diversity
The Beerline River Homes provide a walkable connection to the city, the beautiful Milwaukee River, and the surrounding environs. The diversity of these custom homes is evident not only in the unique association of the units to the specific “edges” each one addresses, but also in the diverse range of pricing from the accessible to the high-end. This project has elevated a typically developer-driven market into a striking urban design product.
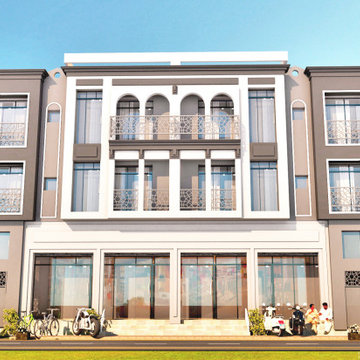
A Commercial Apartment Project for Capital Bulders in Pindora Chongi Rawalpindi Punjab Pakistan.
Spaces: Retail Mart, Offices, 2 Bed Apartments, Roof Top Restaurant.
Consultant: Shah Atelier
Construction= Saeed Interiors
Design Architect= Shah Nawaz Janbaz
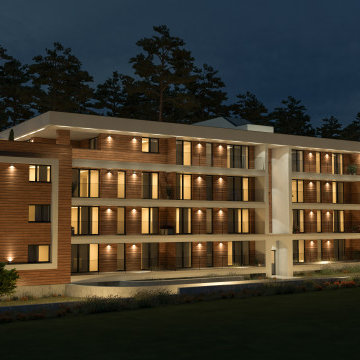
Стильный дизайн: трехэтажный, коричневый многоквартирный дом среднего размера в стиле модернизм с комбинированной облицовкой, плоской крышей и крышей из смешанных материалов - последний тренд
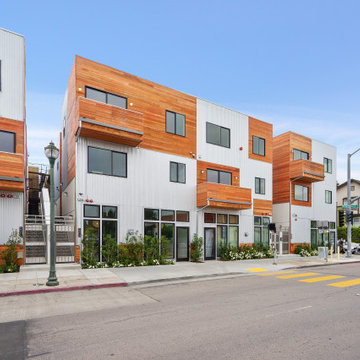
This dense cluster of 20 units is a unique mix of uses, containing 4 duplex units and 4 triplex units that include ground floor commercial or work / live units. The commercial units face the busy boulevard, and the rear units address the low density residential context of single family homes. The architecture is a response to the mixed programming, reflecting the industrial history of the area along with warmer residential qualities. The design is punctuated with outdoor rooms that provide the spaces throughout with light and air from all sides. Materials intentionally appear as applied as a reference to the notion of architecture as fashion - most of the homes in the area have an applied style. In this respect, the project is fully integrated into its context.
Красивые многоквартирные дома с комбинированной облицовкой – 320 фото фасадов
1