Красивые многоквартирные дома с крышей из гибкой черепицы – 474 фото фасадов
Сортировать:
Бюджет
Сортировать:Популярное за сегодня
1 - 20 из 474 фото
1 из 3

A uniform and cohesive look adds simplicity to the overall aesthetic, supporting the minimalist design. The A5s is Glo’s slimmest profile, allowing for more glass, less frame, and wider sightlines. The concealed hinge creates a clean interior look while also providing a more energy-efficient air-tight window. The increased performance is also seen in the triple pane glazing used in both series. The windows and doors alike provide a larger continuous thermal break, multiple air seals, high-performance spacers, Low-E glass, and argon filled glazing, with U-values as low as 0.20. Energy efficiency and effortless minimalism create a breathtaking Scandinavian-style remodel.

Request a free catalog: http://www.barnpros.com/catalog
Rethink the idea of home with the Denali 36 Apartment. Located part of the Cumberland Plateau of Alabama, the 36’x 36’ structure has a fully finished garage on the lower floor for equine, garage or storage and a spacious apartment above ideal for living space. For this model, the owner opted to enclose 24 feet of the single shed roof for vehicle parking, leaving the rest for workspace. The optional garage package includes roll-up insulated doors, as seen on the side of the apartment.
The fully finished apartment has 1,000+ sq. ft. living space –enough for a master suite, guest bedroom and bathroom, plus an open floor plan for the kitchen, dining and living room. Complementing the handmade breezeway doors, the owner opted to wrap the posts in cedar and sheetrock the walls for a more traditional home look.
The exterior of the apartment matches the allure of the interior. Jumbo western red cedar cupola, 2”x6” Douglas fir tongue and groove siding all around and shed roof dormers finish off the old-fashioned look the owners were aspiring for.

2017 NAHB Best in American Living Awards Gold Award for Student Housing
2016 American Institute of Building Design ARDA American Residential Design Awards GRAND ARDA for Multi-Family of the Year

Zola Windows now offers the American Heritage SDH, a high-performance, all-wood simulated double hung window for landmarked and other historic buildings. This replica-quality window has been engineered to include a lower Zola Tilt & Turn and a Fixed upper that provide outstanding performance, all while maintaining the style and proportions of a traditional double hung window.
Today’s renovations of historic buildings are becoming increasingly focused on achieving maximum energy efficiency for reduced monthly utilities costs and a minimized carbon footprint. In energy efficient retrofits, air tightness and R-values of the windows become crucial, which cannot be achieved with sliding windows. Double hung windows, which are very common in older buildings, present a major challenge to architects and builders aiming to significantly improve energy efficiency of historic buildings while preserving their architectural heritage. The Zola American Heritage SDH features R-11 glass and triple air seals. At the same time, it maintains the original architectural aesthetic due to its historic style, proportions, and also the clever use of offset glass planes that create the shadow line that is characteristic of a historic double hung window.
With its triple seals and top of the line low-iron European glass, the American Heritage SDH offers superior acoustic performance. For increased sound protection, Zola also offers the window with custom asymmetrical glazing, which provides up to 51 decibels (dB) of sound deadening performance. The American Heritage SDH also boasts outstanding visible light transmittance of VT=0.71, allowing for maximum daylighting. Zola’s all-wood American Heritage SDH is available in a variety of furniture-grade species, including FSC-certified pine, oak, and meranti.
Photo Credit: Amiaga Architectural Photography

Paul Burk Photography
Пример оригинального дизайна: большой, трехэтажный, коричневый многоквартирный дом в стиле модернизм с плоской крышей, комбинированной облицовкой и крышей из гибкой черепицы
Пример оригинального дизайна: большой, трехэтажный, коричневый многоквартирный дом в стиле модернизм с плоской крышей, комбинированной облицовкой и крышей из гибкой черепицы
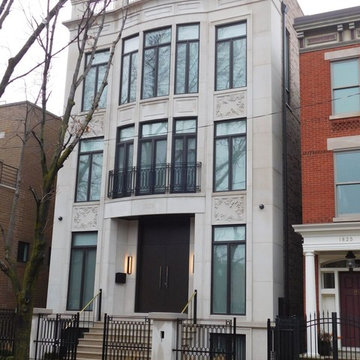
Источник вдохновения для домашнего уюта: трехэтажный, бежевый многоквартирный дом среднего размера в стиле неоклассика (современная классика) с облицовкой из камня, вальмовой крышей и крышей из гибкой черепицы
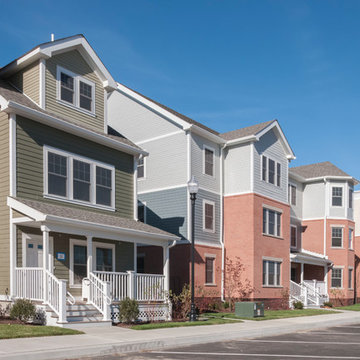
Photography By; Scott Mazzie, Crosskey Architects
Свежая идея для дизайна: огромный, трехэтажный многоквартирный дом в современном стиле с облицовкой из ЦСП, двускатной крышей и крышей из гибкой черепицы - отличное фото интерьера
Свежая идея для дизайна: огромный, трехэтажный многоквартирный дом в современном стиле с облицовкой из ЦСП, двускатной крышей и крышей из гибкой черепицы - отличное фото интерьера
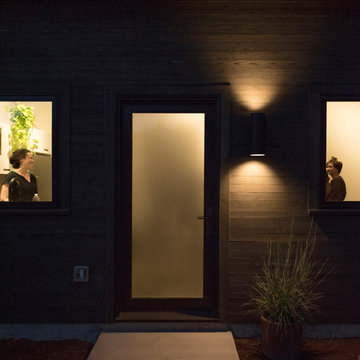
На фото: деревянный, серый многоквартирный дом в стиле модернизм с двускатной крышей и крышей из гибкой черепицы с
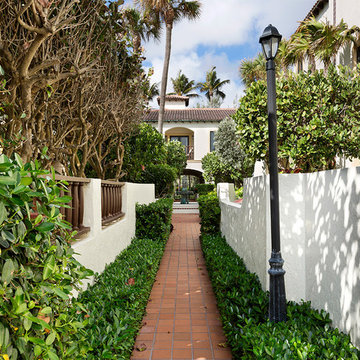
Entryway
Свежая идея для дизайна: одноэтажный, бежевый многоквартирный дом среднего размера в средиземноморском стиле с облицовкой из бетона, вальмовой крышей и крышей из гибкой черепицы - отличное фото интерьера
Свежая идея для дизайна: одноэтажный, бежевый многоквартирный дом среднего размера в средиземноморском стиле с облицовкой из бетона, вальмовой крышей и крышей из гибкой черепицы - отличное фото интерьера

Стильный дизайн: маленький, двухэтажный, серый многоквартирный дом в стиле кантри с комбинированной облицовкой, двускатной крышей и крышей из гибкой черепицы для на участке и в саду - последний тренд
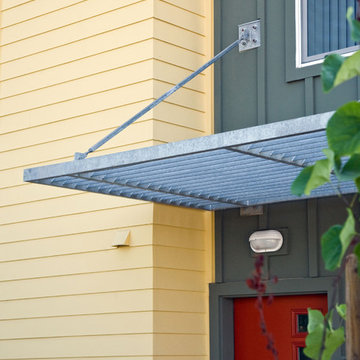
Photography by Ramsay Photography
На фото: трехэтажный многоквартирный дом в современном стиле с облицовкой из ЦСП, двускатной крышей и крышей из гибкой черепицы с
На фото: трехэтажный многоквартирный дом в современном стиле с облицовкой из ЦСП, двускатной крышей и крышей из гибкой черепицы с
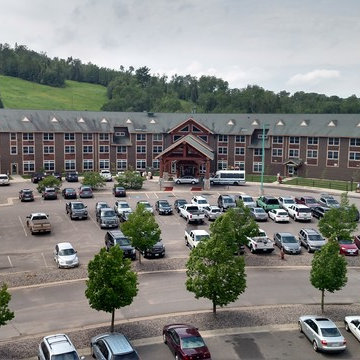
На фото: огромный, трехэтажный, деревянный, коричневый многоквартирный дом в стиле рустика с крышей из гибкой черепицы с
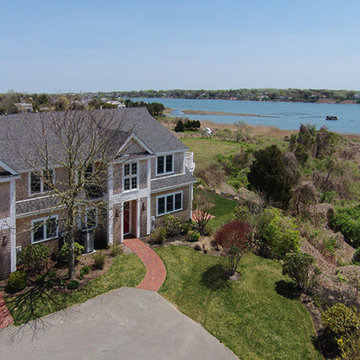
На фото: двухэтажный, бежевый, большой, деревянный многоквартирный дом в современном стиле с двускатной крышей и крышей из гибкой черепицы

Пример оригинального дизайна: маленький, одноэтажный, серый многоквартирный дом в морском стиле с облицовкой из цементной штукатурки, двускатной крышей и крышей из гибкой черепицы для на участке и в саду
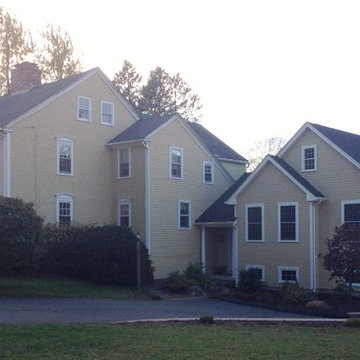
After photo of the in-law addition from the front/side of the house.
Свежая идея для дизайна: желтый многоквартирный дом в классическом стиле с двускатной крышей и крышей из гибкой черепицы - отличное фото интерьера
Свежая идея для дизайна: желтый многоквартирный дом в классическом стиле с двускатной крышей и крышей из гибкой черепицы - отличное фото интерьера
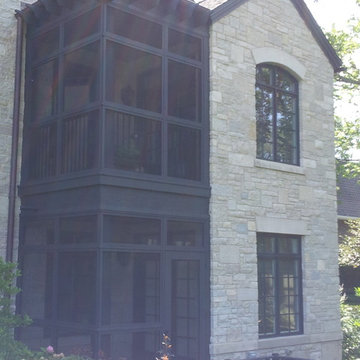
Hardin Builders, Inc.
На фото: большой, двухэтажный, серый многоквартирный дом в стиле неоклассика (современная классика) с облицовкой из камня, двускатной крышей и крышей из гибкой черепицы
На фото: большой, двухэтажный, серый многоквартирный дом в стиле неоклассика (современная классика) с облицовкой из камня, двускатной крышей и крышей из гибкой черепицы

Conceptional Rendering: Exterior of Historic Building, Addition shown left.
W: www.tektoniksarchitects.com
Пример оригинального дизайна: большой, двухэтажный, серый многоквартирный дом в классическом стиле с облицовкой из крашеного кирпича, вальмовой крышей, крышей из гибкой черепицы и серой крышей
Пример оригинального дизайна: большой, двухэтажный, серый многоквартирный дом в классическом стиле с облицовкой из крашеного кирпича, вальмовой крышей, крышей из гибкой черепицы и серой крышей
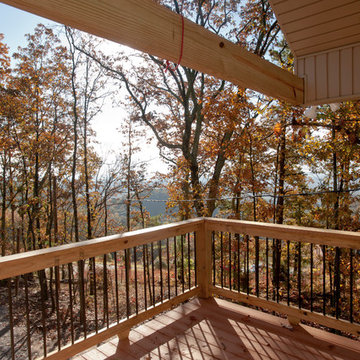
Стильный дизайн: маленький, двухэтажный, серый многоквартирный дом в стиле кантри с комбинированной облицовкой, двускатной крышей и крышей из гибкой черепицы для на участке и в саду - последний тренд

Exterior shot of detached garage and office space.
На фото: двухэтажный, серый многоквартирный дом среднего размера в стиле ретро с облицовкой из винила, плоской крышей и крышей из гибкой черепицы
На фото: двухэтажный, серый многоквартирный дом среднего размера в стиле ретро с облицовкой из винила, плоской крышей и крышей из гибкой черепицы
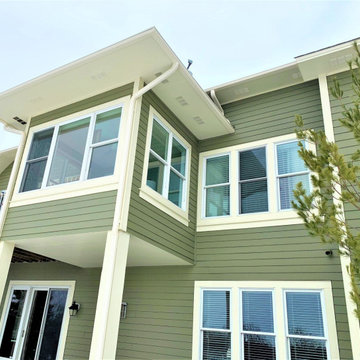
LeafGuard® Brand Gutters offer the ultimate peace of mind because they have earned the prestigious Good Housekeeping Seal of approval.
На фото: большой, двухэтажный, зеленый многоквартирный дом в стиле модернизм с крышей из гибкой черепицы и коричневой крышей
На фото: большой, двухэтажный, зеленый многоквартирный дом в стиле модернизм с крышей из гибкой черепицы и коричневой крышей
Красивые многоквартирные дома с крышей из гибкой черепицы – 474 фото фасадов
1