Красивые серые дома с плоской крышей – 9 788 фото фасадов
Сортировать:
Бюджет
Сортировать:Популярное за сегодня
1 - 20 из 9 788 фото
1 из 3

Exterior - Front Entry
Beach House at Avoca Beach by Architecture Saville Isaacs
Project Summary
Architecture Saville Isaacs
https://www.architecturesavilleisaacs.com.au/
The core idea of people living and engaging with place is an underlying principle of our practice, given expression in the manner in which this home engages with the exterior, not in a general expansive nod to view, but in a varied and intimate manner.
The interpretation of experiencing life at the beach in all its forms has been manifested in tangible spaces and places through the design of pavilions, courtyards and outdoor rooms.
Architecture Saville Isaacs
https://www.architecturesavilleisaacs.com.au/
A progression of pavilions and courtyards are strung off a circulation spine/breezeway, from street to beach: entry/car court; grassed west courtyard (existing tree); games pavilion; sand+fire courtyard (=sheltered heart); living pavilion; operable verandah; beach.
The interiors reinforce architectural design principles and place-making, allowing every space to be utilised to its optimum. There is no differentiation between architecture and interiors: Interior becomes exterior, joinery becomes space modulator, materials become textural art brought to life by the sun.
Project Description
Architecture Saville Isaacs
https://www.architecturesavilleisaacs.com.au/
The core idea of people living and engaging with place is an underlying principle of our practice, given expression in the manner in which this home engages with the exterior, not in a general expansive nod to view, but in a varied and intimate manner.
The house is designed to maximise the spectacular Avoca beachfront location with a variety of indoor and outdoor rooms in which to experience different aspects of beachside living.
Client brief: home to accommodate a small family yet expandable to accommodate multiple guest configurations, varying levels of privacy, scale and interaction.
A home which responds to its environment both functionally and aesthetically, with a preference for raw, natural and robust materials. Maximise connection – visual and physical – to beach.
The response was a series of operable spaces relating in succession, maintaining focus/connection, to the beach.
The public spaces have been designed as series of indoor/outdoor pavilions. Courtyards treated as outdoor rooms, creating ambiguity and blurring the distinction between inside and out.
A progression of pavilions and courtyards are strung off circulation spine/breezeway, from street to beach: entry/car court; grassed west courtyard (existing tree); games pavilion; sand+fire courtyard (=sheltered heart); living pavilion; operable verandah; beach.
Verandah is final transition space to beach: enclosable in winter; completely open in summer.
This project seeks to demonstrates that focusing on the interrelationship with the surrounding environment, the volumetric quality and light enhanced sculpted open spaces, as well as the tactile quality of the materials, there is no need to showcase expensive finishes and create aesthetic gymnastics. The design avoids fashion and instead works with the timeless elements of materiality, space, volume and light, seeking to achieve a sense of calm, peace and tranquillity.
Architecture Saville Isaacs
https://www.architecturesavilleisaacs.com.au/
Focus is on the tactile quality of the materials: a consistent palette of concrete, raw recycled grey ironbark, steel and natural stone. Materials selections are raw, robust, low maintenance and recyclable.
Light, natural and artificial, is used to sculpt the space and accentuate textural qualities of materials.
Passive climatic design strategies (orientation, winter solar penetration, screening/shading, thermal mass and cross ventilation) result in stable indoor temperatures, requiring minimal use of heating and cooling.
Architecture Saville Isaacs
https://www.architecturesavilleisaacs.com.au/
Accommodation is naturally ventilated by eastern sea breezes, but sheltered from harsh afternoon winds.
Both bore and rainwater are harvested for reuse.
Low VOC and non-toxic materials and finishes, hydronic floor heating and ventilation ensure a healthy indoor environment.
Project was the outcome of extensive collaboration with client, specialist consultants (including coastal erosion) and the builder.
The interpretation of experiencing life by the sea in all its forms has been manifested in tangible spaces and places through the design of the pavilions, courtyards and outdoor rooms.
The interior design has been an extension of the architectural intent, reinforcing architectural design principles and place-making, allowing every space to be utilised to its optimum capacity.
There is no differentiation between architecture and interiors: Interior becomes exterior, joinery becomes space modulator, materials become textural art brought to life by the sun.
Architecture Saville Isaacs
https://www.architecturesavilleisaacs.com.au/
https://www.architecturesavilleisaacs.com.au/

Adrian Ozimek / Ozimek Photography
Architectural Designer: Fine Lines Design
Builder: Day Custom Homes
Стильный дизайн: двухэтажный, серый дом в современном стиле с комбинированной облицовкой и плоской крышей - последний тренд
Стильный дизайн: двухэтажный, серый дом в современном стиле с комбинированной облицовкой и плоской крышей - последний тренд

For this remodel in Portola Valley, California, we were hired to rejuvenate a circa 1980 modernist house clad in deteriorating vertical wood siding. The house included a greenhouse style sunroom which got so unbearably hot as to be unusable. We opened up the floor plan and completely demolished the sunroom, replacing it with a new dining room open to the remodeled living room and kitchen. We added a new office and deck above the new dining room and replaced all of the exterior windows, mostly with oversized sliding aluminum doors by Fleetwood to open the house up to the wooded hillside setting. Stainless steel railings protect the inhabitants where the sliding doors open more than 50 feet above the ground below. We replaced the wood siding with stucco in varying tones of gray, white and black, creating new exterior lines, massing and proportions. We also created a new master suite upstairs and remodeled the existing powder room.
Architecture by Mark Brand Architecture. Interior Design by Mark Brand Architecture in collaboration with Applegate Tran Interiors.
Lighting design by Luminae Souter. Photos by Christopher Stark Photography.
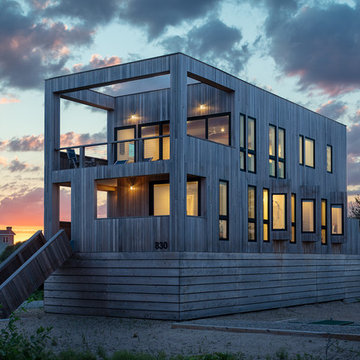
Стильный дизайн: двухэтажный, деревянный, серый частный загородный дом среднего размера в современном стиле с плоской крышей - последний тренд

Brady Architectural Photography
Источник вдохновения для домашнего уюта: большой, двухэтажный, серый частный загородный дом в стиле модернизм с комбинированной облицовкой и плоской крышей
Источник вдохновения для домашнего уюта: большой, двухэтажный, серый частный загородный дом в стиле модернизм с комбинированной облицовкой и плоской крышей

Jeff Jeannette / Jeannette Architects
Пример оригинального дизайна: двухэтажный, серый дом среднего размера в стиле модернизм с комбинированной облицовкой и плоской крышей
Пример оригинального дизайна: двухэтажный, серый дом среднего размера в стиле модернизм с комбинированной облицовкой и плоской крышей

Upside Development completed an contemporary architectural transformation in Taylor Creek Ranch. Evolving from the belief that a beautiful home is more than just a very large home, this 1940’s bungalow was meticulously redesigned to entertain its next life. It's contemporary architecture is defined by the beautiful play of wood, brick, metal and stone elements. The flow interchanges all around the house between the dark black contrast of brick pillars and the live dynamic grain of the Canadian cedar facade. The multi level roof structure and wrapping canopies create the airy gloom similar to its neighbouring ravine.

Vivienda unifamiliar entre medianeras en Badalona.
Источник вдохновения для домашнего уюта: трехэтажный, серый частный загородный дом среднего размера в стиле лофт с облицовкой из бетона, плоской крышей и зеленой крышей
Источник вдохновения для домашнего уюта: трехэтажный, серый частный загородный дом среднего размера в стиле лофт с облицовкой из бетона, плоской крышей и зеленой крышей

Источник вдохновения для домашнего уюта: двухэтажный, серый частный загородный дом среднего размера в современном стиле с облицовкой из цементной штукатурки, плоской крышей и крышей из смешанных материалов
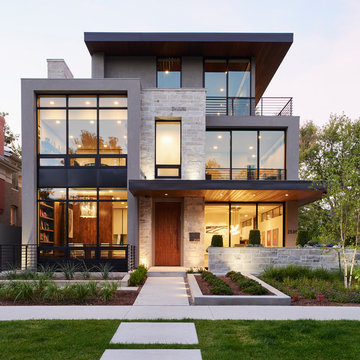
Denver Modern with natural stone accents.
Стильный дизайн: трехэтажный, серый частный загородный дом среднего размера в стиле модернизм с облицовкой из камня и плоской крышей - последний тренд
Стильный дизайн: трехэтажный, серый частный загородный дом среднего размера в стиле модернизм с облицовкой из камня и плоской крышей - последний тренд

Источник вдохновения для домашнего уюта: большой, одноэтажный, серый частный загородный дом в стиле модернизм с облицовкой из бетона и плоской крышей

jack lovel
Источник вдохновения для домашнего уюта: большой, одноэтажный, серый частный загородный дом в современном стиле с облицовкой из бетона, плоской крышей и металлической крышей
Источник вдохновения для домашнего уюта: большой, одноэтажный, серый частный загородный дом в современном стиле с облицовкой из бетона, плоской крышей и металлической крышей

Exterior rear of house.
Источник вдохновения для домашнего уюта: двухэтажный, серый частный загородный дом среднего размера в современном стиле с облицовкой из винила, плоской крышей и крышей из гибкой черепицы
Источник вдохновения для домашнего уюта: двухэтажный, серый частный загородный дом среднего размера в современном стиле с облицовкой из винила, плоской крышей и крышей из гибкой черепицы

Lisza Coffey Photography
На фото: одноэтажный, серый частный загородный дом среднего размера в стиле модернизм с облицовкой из камня, плоской крышей и крышей из гибкой черепицы
На фото: одноэтажный, серый частный загородный дом среднего размера в стиле модернизм с облицовкой из камня, плоской крышей и крышей из гибкой черепицы
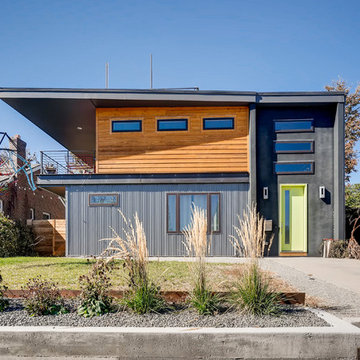
Transitioning this post-war ranch home to a contemporary 2-story with an open floor plan, 3 bedrooms, and a rooftop deck was no small project. Interior and exterior steel stair cases to the rooftop, exposed concrete floors, and exposed structural steel components give this custom remodel project a contemporary and slightly industrial flair.
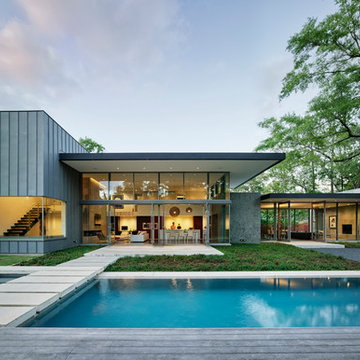
This modern house provides California-style indoor-outdoor living, creating strong connections to the outdoors with large expanses of glass interspersed with limestone masses.
© Matthew Millman
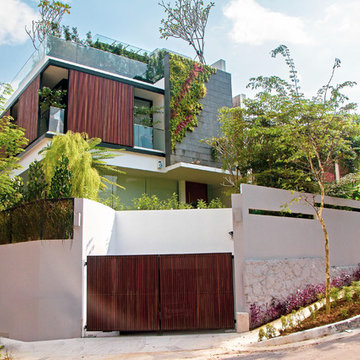
На фото: трехэтажный, серый частный загородный дом в современном стиле с плоской крышей
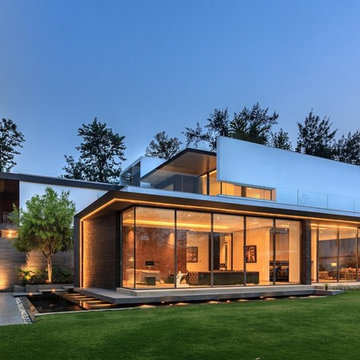
Ranjan Sharma
На фото: двухэтажный, серый частный загородный дом в современном стиле с комбинированной облицовкой и плоской крышей с
На фото: двухэтажный, серый частный загородный дом в современном стиле с комбинированной облицовкой и плоской крышей с
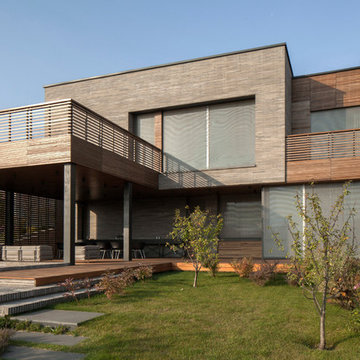
Пример оригинального дизайна: большой, двухэтажный, серый частный загородный дом в стиле модернизм с облицовкой из бетона и плоской крышей
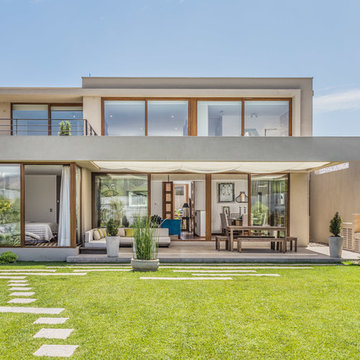
Стильный дизайн: двухэтажный, серый дом в современном стиле с плоской крышей - последний тренд
Красивые серые дома с плоской крышей – 9 788 фото фасадов
1