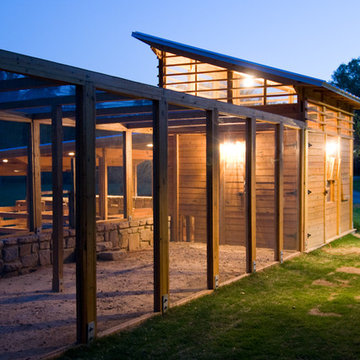Красивые дома – 6 149 фиолетовые фото фасадов
Сортировать:
Бюджет
Сортировать:Популярное за сегодня
1 - 20 из 6 149 фото
1 из 2

На фото: большой, двухэтажный частный загородный дом в стиле модернизм с облицовкой из цементной штукатурки, плоской крышей и белой крышей с

Modern European exterior pool house
Стильный дизайн: белый, одноэтажный частный загородный дом среднего размера в стиле модернизм с серой крышей - последний тренд
Стильный дизайн: белый, одноэтажный частный загородный дом среднего размера в стиле модернизм с серой крышей - последний тренд

Malibu Estate
На фото: большой, двухэтажный, серый частный загородный дом в современном стиле с облицовкой из бетона, плоской крышей, крышей из смешанных материалов и коричневой крышей с
На фото: большой, двухэтажный, серый частный загородный дом в современном стиле с облицовкой из бетона, плоской крышей, крышей из смешанных материалов и коричневой крышей с

Builder: JR Maxwell
Photography: Juan Vidal
На фото: двухэтажный, белый частный загородный дом в стиле кантри с крышей из гибкой черепицы, черной крышей и отделкой доской с нащельником
На фото: двухэтажный, белый частный загородный дом в стиле кантри с крышей из гибкой черепицы, черной крышей и отделкой доской с нащельником

Пример оригинального дизайна: большой, двухэтажный, черный частный загородный дом в стиле неоклассика (современная классика) с полувальмовой крышей, металлической крышей и черной крышей

MillerRoodell Architects // Gordon Gregory Photography
Идея дизайна: деревянный, одноэтажный, коричневый дом из бревен в стиле рустика с крышей из гибкой черепицы и двускатной крышей для охотников
Идея дизайна: деревянный, одноэтажный, коричневый дом из бревен в стиле рустика с крышей из гибкой черепицы и двускатной крышей для охотников

Пример оригинального дизайна: двухэтажный, разноцветный частный загородный дом в современном стиле с комбинированной облицовкой и плоской крышей
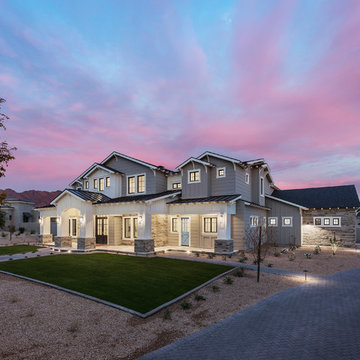
Roehner Ryan
Пример оригинального дизайна: большой, двухэтажный, белый частный загородный дом в стиле кантри с комбинированной облицовкой, двускатной крышей и металлической крышей
Пример оригинального дизайна: большой, двухэтажный, белый частный загородный дом в стиле кантри с комбинированной облицовкой, двускатной крышей и металлической крышей
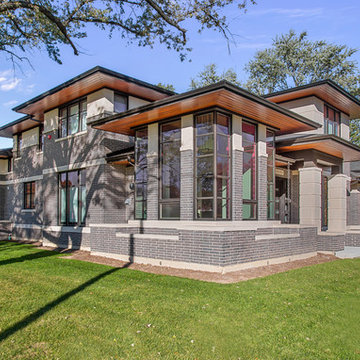
PDET Photography
Свежая идея для дизайна: двухэтажный, кирпичный, коричневый частный загородный дом в современном стиле - отличное фото интерьера
Свежая идея для дизайна: двухэтажный, кирпичный, коричневый частный загородный дом в современном стиле - отличное фото интерьера
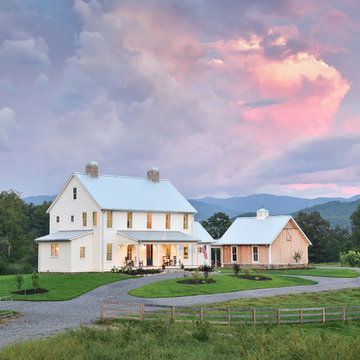
На фото: белый, двухэтажный частный загородный дом в стиле кантри с облицовкой из ЦСП, двускатной крышей и металлической крышей с
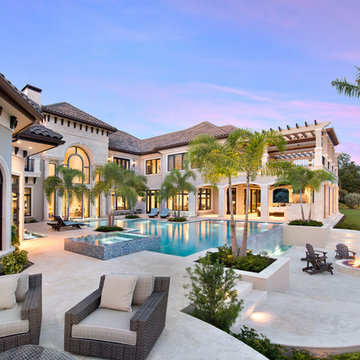
Источник вдохновения для домашнего уюта: бежевый частный загородный дом в средиземноморском стиле с разными уровнями, вальмовой крышей и крышей из гибкой черепицы

Rear patio
Идея дизайна: большой, коричневый, двухэтажный дом из бревен в стиле рустика с комбинированной облицовкой и двускатной крышей
Идея дизайна: большой, коричневый, двухэтажный дом из бревен в стиле рустика с комбинированной облицовкой и двускатной крышей
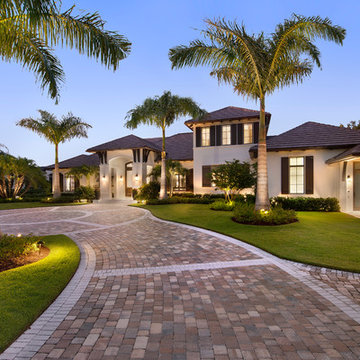
This home was featured in the January 2016 edition of HOME & DESIGN Magazine. To see the rest of the home tour as well as other luxury homes featured, visit http://www.homeanddesign.net/traditional-jewel-sensational-home-design/
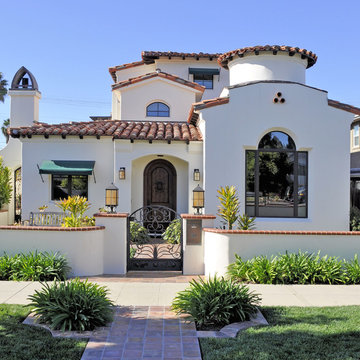
Spanish Mediterranean Styled Custom Home - Oceanside, CA. Exterior, by Axis 3 Architects
www.axis3architects.com
(951) 634-5596
Идея дизайна: большой, белый, трехэтажный частный загородный дом в средиземноморском стиле с облицовкой из цементной штукатурки, вальмовой крышей и входной группой
Идея дизайна: большой, белый, трехэтажный частный загородный дом в средиземноморском стиле с облицовкой из цементной штукатурки, вальмовой крышей и входной группой
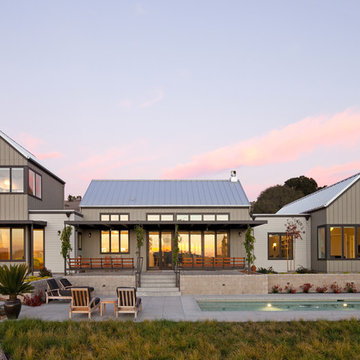
Elliott Johnson Photography
Источник вдохновения для домашнего уюта: двухэтажный, серый дом в стиле кантри
Источник вдохновения для домашнего уюта: двухэтажный, серый дом в стиле кантри
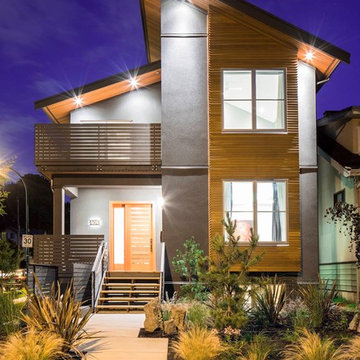
Subtle, functional, different. Photography by: Lucas Finley
На фото: деревянный дом в современном стиле с односкатной крышей
На фото: деревянный дом в современном стиле с односкатной крышей
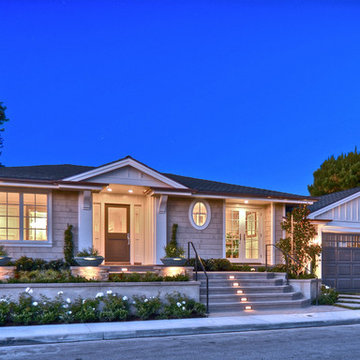
This coastal living home has true curb appeal. A grass lined cement driveway, peaked entry roof, rock pavers and beautiful landscaping will catch the eye of all who pass by.
Interior Design by: Details a Design Firm
2579 East Bluff Dr.#425
Newport Beach, Ca 92660
Phone: 949-716-1880
Construction By, Spinnaker Development
428 32nd st.
Newport Beach, CA. 92663
Phone: 949-544-5801
Красивые дома – 6 149 фиолетовые фото фасадов
1
