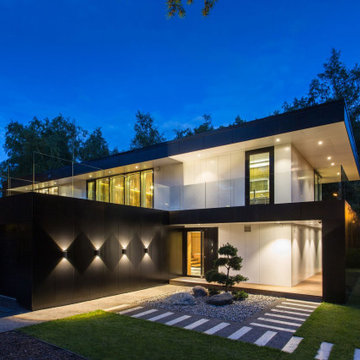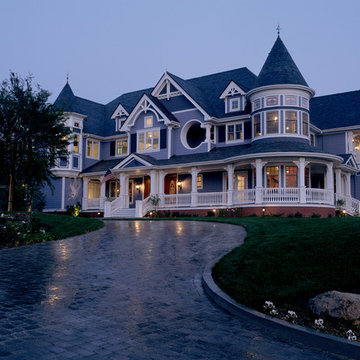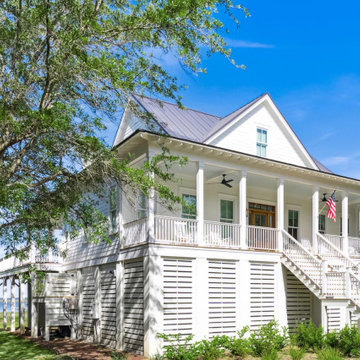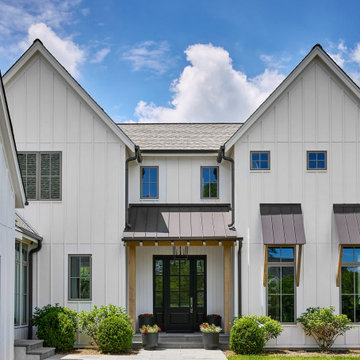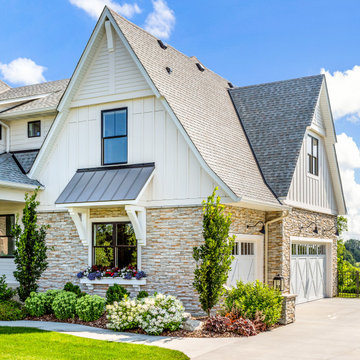Красивые дома – 384 951 синие, фиолетовые фото фасадов
Сортировать:
Бюджет
Сортировать:Популярное за сегодня
1 - 20 из 384 951 фото
1 из 3
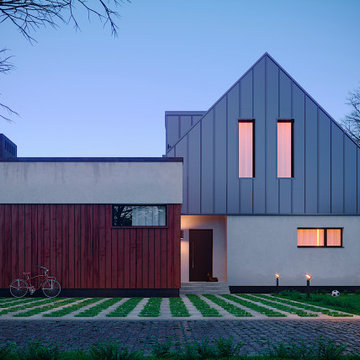
Источник вдохновения для домашнего уюта: дом в современном стиле
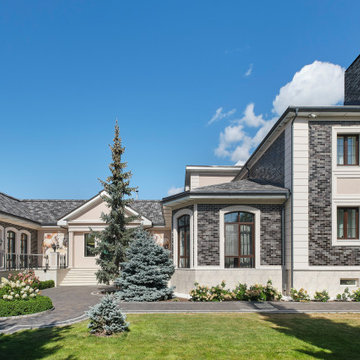
Свежая идея для дизайна: дом в стиле неоклассика (современная классика) - отличное фото интерьера

Inspired by the majesty of the Northern Lights and this family's everlasting love for Disney, this home plays host to enlighteningly open vistas and playful activity. Like its namesake, the beloved Sleeping Beauty, this home embodies family, fantasy and adventure in their truest form. Visions are seldom what they seem, but this home did begin 'Once Upon a Dream'. Welcome, to The Aurora.

2016 Coastal Living magazine's Hamptons Showhouse // Exterior view with pool
На фото: большой, деревянный, белый, трехэтажный дом в классическом стиле с двускатной крышей с
На фото: большой, деревянный, белый, трехэтажный дом в классическом стиле с двускатной крышей с

San Carlos, CA Modern Farmhouse - Designed & Built by Bay Builders in 2019.
Стильный дизайн: дом в стиле кантри - последний тренд
Стильный дизайн: дом в стиле кантри - последний тренд

Darren Miles
Источник вдохновения для домашнего уюта: одноэтажный, серый дом среднего размера в стиле модернизм с облицовкой из цементной штукатурки и плоской крышей
Источник вдохновения для домашнего уюта: одноэтажный, серый дом среднего размера в стиле модернизм с облицовкой из цементной штукатурки и плоской крышей

Пример оригинального дизайна: большой, трехэтажный, черный дом в классическом стиле с двускатной крышей

Пример оригинального дизайна: большой, трехэтажный, белый частный загородный дом в классическом стиле с вальмовой крышей и черепичной крышей
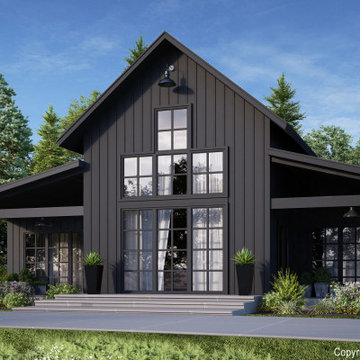
This gorgeous barndominium boasts 10′ first floor ceilings and 9′ second floor. You will enter the house from the covered porch which opens to an expansive vaulted living space. The standard plan is a one story full vaulted ceiling throughout but the optional plan has a private master suite on the second floor with a balcony open to below. A unique Home Internet Cafe’ is just inside the front door and opens onto the front lounging porch. This 3 bedroom 2 1/2- 3 bath barndominium can fit nicely in any surrounding. It can be classy, elegant or country. Choose your style from any of our three barndo choices. (This plan is on the board and under design now)

These new homeowners fell in love with this home's location and size, but weren't thrilled about it's dated exterior. They approached us with the idea of turning this 1980's contemporary home into a Modern Farmhouse aesthetic, complete with white board and batten siding, a new front porch addition, a new roof deck addition, as well as enlarging the current garage. New windows throughout, new metal roofing, exposed rafter tails and new siding throughout completed the exterior renovation.
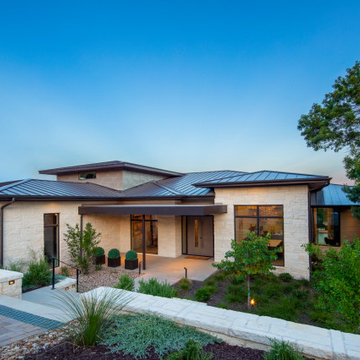
На фото: частный загородный дом в современном стиле с вальмовой крышей и металлической крышей с

Front Entry Door
На фото: двухэтажный, деревянный, белый частный загородный дом среднего размера в стиле кантри с двускатной крышей и крышей из гибкой черепицы
На фото: двухэтажный, деревянный, белый частный загородный дом среднего размера в стиле кантри с двускатной крышей и крышей из гибкой черепицы

The front porch of the existing house remained. It made a good proportional guide for expanding the 2nd floor. The master bathroom bumps out to the side. And, hand sawn wood brackets hold up the traditional flying-rafter eaves.
Max Sall Photography

Shingle Style Exterior with Blue Shutters on a custom coastal home on Cape Cod by Polhemus Savery DaSilva Architects Builders. Wychmere Rise is in a village that surrounds three small harbors. Wychmere Harbor, a commercial fishing port as well as a beloved base for recreation, is at the center. A view of the harbor—and its famous skyline of Shingle Style homes, inns, and fishermans’ shacks—is coveted.
Scope Of Work: Architecture, Construction /
Living Space: 4,573ft² / Photography: Brian Vanden Brink
Красивые дома – 384 951 синие, фиолетовые фото фасадов
1
