Красивые кирпичные дома – 154 фиолетовые фото фасадов
Сортировать:
Бюджет
Сортировать:Популярное за сегодня
1 - 20 из 154 фото
1 из 3

Modern Brick House, Indianapolis, Windcombe Neighborhood - Christopher Short, Derek Mills, Paul Reynolds, Architects, HAUS Architecture + WERK | Building Modern - Construction Managers - Architect Custom Builders
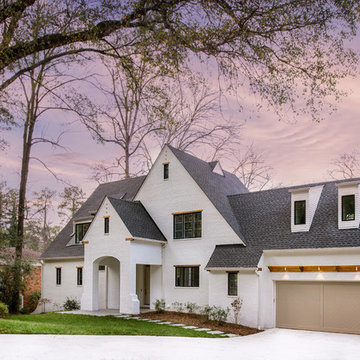
Идея дизайна: двухэтажный, кирпичный, белый, большой частный загородный дом в стиле неоклассика (современная классика) с двускатной крышей и крышей из гибкой черепицы

На фото: огромный, кирпичный, красный многоквартирный дом в стиле модернизм с плоской крышей
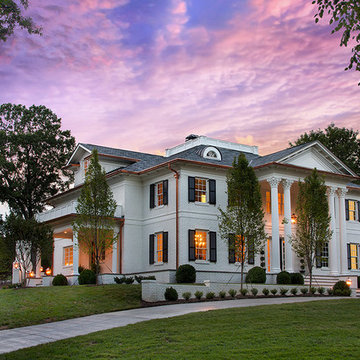
На фото: большой, трехэтажный, кирпичный, белый частный загородный дом в классическом стиле с вальмовой крышей и крышей из гибкой черепицы
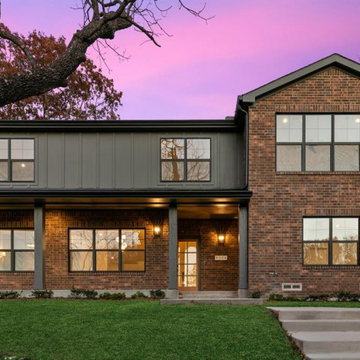
Свежая идея для дизайна: большой, двухэтажный, кирпичный, разноцветный частный загородный дом в стиле рустика с вальмовой крышей, крышей из гибкой черепицы, серой крышей и отделкой доской с нащельником - отличное фото интерьера
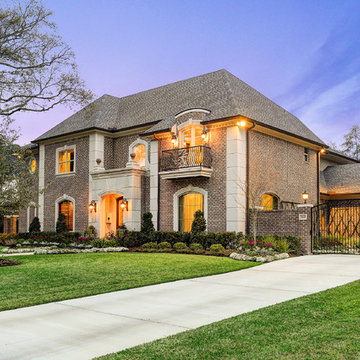
This gorgeous traditional Georgian estate, located in Houston's Memorial Villages, is a perfect blend of elegance and comfort. Sophisticated English gardens flank the custom cast stone entry inviting you in to enjoy every room's unique and custom designed finishes and furnishings. TK Images

Exterior work consisting of garage door fully stripped and sprayed to the finest finish with new wood waterproof system and balcony handrail bleached and varnished.
https://midecor.co.uk/door-painting-services-in-putney/
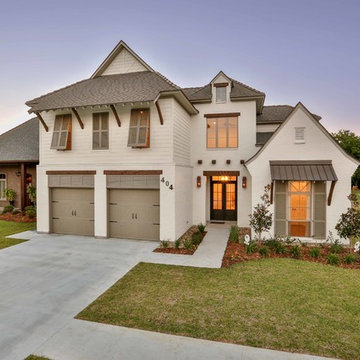
Стильный дизайн: кирпичный, белый частный загородный дом в стиле неоклассика (современная классика) с двускатной крышей и крышей из смешанных материалов - последний тренд
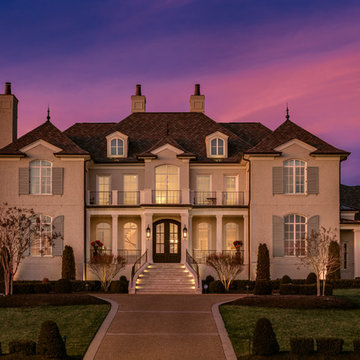
Jeff Graham
Стильный дизайн: двухэтажный, кирпичный, белый частный загородный дом в классическом стиле с вальмовой крышей и крышей из гибкой черепицы - последний тренд
Стильный дизайн: двухэтажный, кирпичный, белый частный загородный дом в классическом стиле с вальмовой крышей и крышей из гибкой черепицы - последний тренд
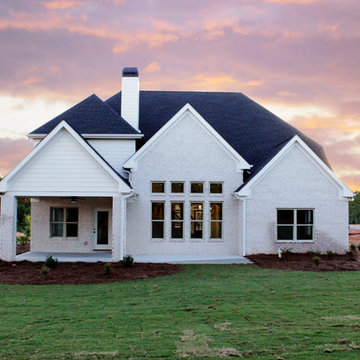
Nesting In Athens
На фото: двухэтажный, кирпичный, белый дом среднего размера в стиле кантри с мансардной крышей
На фото: двухэтажный, кирпичный, белый дом среднего размера в стиле кантри с мансардной крышей
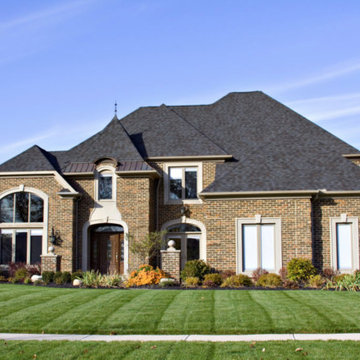
Пример оригинального дизайна: большой, двухэтажный, кирпичный, коричневый частный загородный дом в классическом стиле с вальмовой крышей, крышей из гибкой черепицы, черной крышей и входной группой
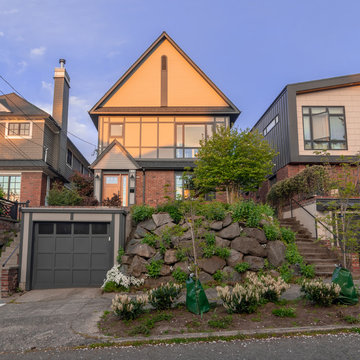
The existing house was a one story brick house sitting atop a rockery on a hill in the Queen Anne neighborhood of Seattle. The clients needed more space for their family, so we kept the same footprint, remodeling the existing home and adding a second story and attic space. The steep pitch of the gable roof, the smaller roof over the front door, and the paneling are all nods to some of the Victorian homes in the neighborhood.
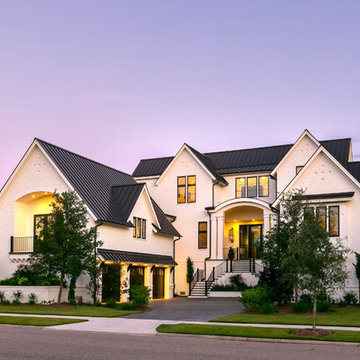
Patrick Brickman
Стильный дизайн: двухэтажный, кирпичный, белый частный загородный дом в стиле неоклассика (современная классика) с двускатной крышей и металлической крышей - последний тренд
Стильный дизайн: двухэтажный, кирпичный, белый частный загородный дом в стиле неоклассика (современная классика) с двускатной крышей и металлической крышей - последний тренд
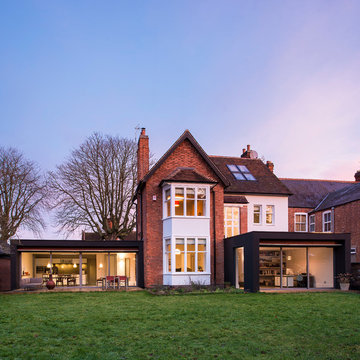
Rear elevation showing existing refurbished house with two timber framed and render super-insulated extensions.
Пример оригинального дизайна: большой, двухэтажный, кирпичный дом в классическом стиле с двускатной крышей
Пример оригинального дизайна: большой, двухэтажный, кирпичный дом в классическом стиле с двускатной крышей
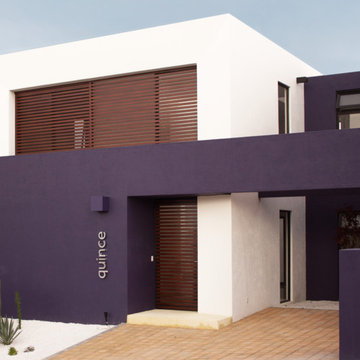
Источник вдохновения для домашнего уюта: маленький, двухэтажный, кирпичный дом в современном стиле с плоской крышей для на участке и в саду
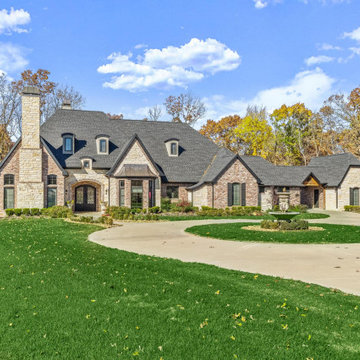
4 Bed - 4 Full/2 Half Bath - 5,665 SF - 4.83 Acres - 4 Car Garage
На фото: большой, двухэтажный, кирпичный частный загородный дом в классическом стиле с двускатной крышей, крышей из гибкой черепицы и черной крышей с
На фото: большой, двухэтажный, кирпичный частный загородный дом в классическом стиле с двускатной крышей, крышей из гибкой черепицы и черной крышей с
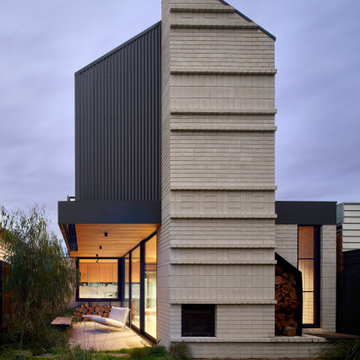
Weather House is a bespoke home for a young, nature-loving family on a quintessentially compact Northcote block.
Our clients Claire and Brent cherished the character of their century-old worker's cottage but required more considered space and flexibility in their home. Claire and Brent are camping enthusiasts, and in response their house is a love letter to the outdoors: a rich, durable environment infused with the grounded ambience of being in nature.
From the street, the dark cladding of the sensitive rear extension echoes the existing cottage!s roofline, becoming a subtle shadow of the original house in both form and tone. As you move through the home, the double-height extension invites the climate and native landscaping inside at every turn. The light-bathed lounge, dining room and kitchen are anchored around, and seamlessly connected to, a versatile outdoor living area. A double-sided fireplace embedded into the house’s rear wall brings warmth and ambience to the lounge, and inspires a campfire atmosphere in the back yard.
Championing tactility and durability, the material palette features polished concrete floors, blackbutt timber joinery and concrete brick walls. Peach and sage tones are employed as accents throughout the lower level, and amplified upstairs where sage forms the tonal base for the moody main bedroom. An adjacent private deck creates an additional tether to the outdoors, and houses planters and trellises that will decorate the home’s exterior with greenery.
From the tactile and textured finishes of the interior to the surrounding Australian native garden that you just want to touch, the house encapsulates the feeling of being part of the outdoors; like Claire and Brent are camping at home. It is a tribute to Mother Nature, Weather House’s muse.
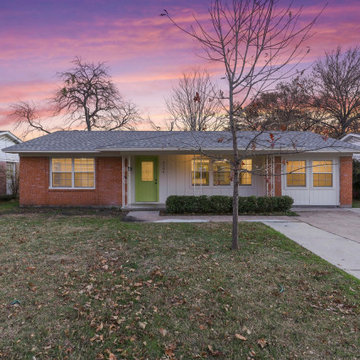
The Chatsworth Residence was a complete renovation of a 1950's suburban Dallas ranch home. From the offset of this project, the owner intended for this to be a real estate investment property, and subsequently contracted David to develop a design design that would appeal to a broad rental market and to lead the renovation project.
The scope of the renovation to this residence included a semi-gut down to the studs, new roof, new HVAC system, new kitchen, new laundry area, and a full rehabilitation of the property. Maintaining a tight budget for the project, David worked with the owner to maintain a high level of craftsmanship and quality of work throughout the project.
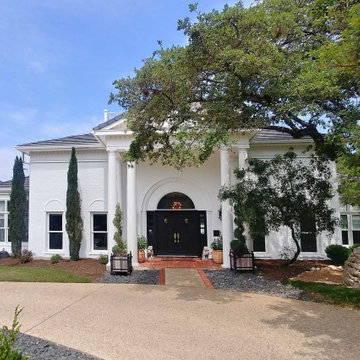
Grand traditional home with white painted brick. We painted this beauty in Benjamin Moore's OC-152, "Super White". Fabulous entry!
Идея дизайна: огромный, двухэтажный, кирпичный, белый частный загородный дом в классическом стиле с двускатной крышей
Идея дизайна: огромный, двухэтажный, кирпичный, белый частный загородный дом в классическом стиле с двускатной крышей
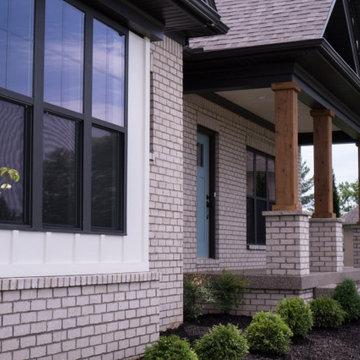
На фото: двухэтажный, кирпичный, коричневый частный загородный дом в стиле кантри с крышей из гибкой черепицы с
Красивые кирпичные дома – 154 фиолетовые фото фасадов
1