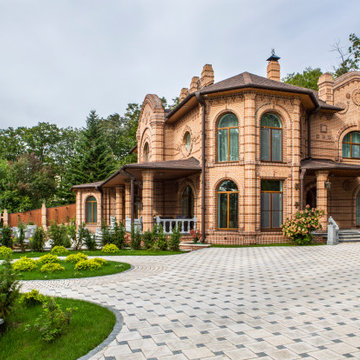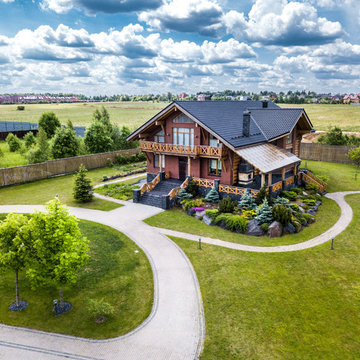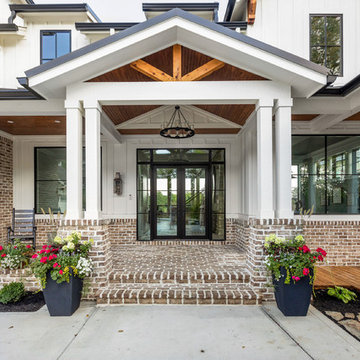Красивые кирпичные дома – 44 859 фото фасадов
Сортировать:
Бюджет
Сортировать:Популярное за сегодня
1 - 20 из 44 859 фото

Стильный дизайн: двухэтажный, кирпичный, коричневый частный загородный дом в классическом стиле с коричневой крышей - последний тренд

На фото: двухэтажный, кирпичный, красный частный загородный дом в стиле рустика с двускатной крышей и черепичной крышей

На фото: огромный, двухэтажный, кирпичный, белый частный загородный дом в стиле неоклассика (современная классика) с двускатной крышей и крышей из гибкой черепицы

Стильный дизайн: двухэтажный, кирпичный, белый частный загородный дом в классическом стиле с двускатной крышей - последний тренд

Идея дизайна: двухэтажный, кирпичный, серый частный загородный дом в стиле кантри с крышей из смешанных материалов и двускатной крышей

На фото: двухэтажный, кирпичный, белый частный загородный дом в классическом стиле с двускатной крышей, крышей из смешанных материалов и серой крышей

Идея дизайна: двухэтажный, кирпичный, белый частный загородный дом в стиле неоклассика (современная классика) с крышей из гибкой черепицы

Summer Beauty onion surround the stone entry columns while the Hydrangea begin to glow from the landscape lighting. Landscape design by John Algozzini. Photo courtesy of Mike Crews Photography.

Photography by Morgan Howarth
На фото: кирпичный дом в классическом стиле
На фото: кирпичный дом в классическом стиле

Источник вдохновения для домашнего уюта: кирпичный, бежевый, трехэтажный частный загородный дом среднего размера в классическом стиле с крышей из гибкой черепицы

Идея дизайна: двухэтажный, кирпичный, белый дом среднего размера в классическом стиле

Dark window frames provide a sophisticated curb appeal. Added warmth from the wooden front door and fence completes the look for this modern farmhouse. Featuring Milgard® Ultra™ Series | C650 Windows and Patio doors in Black Bean.

На фото: большой, трехэтажный, кирпичный, белый частный загородный дом с двускатной крышей и крышей из гибкой черепицы с

Front exterior of the Edge Hill Project.
Идея дизайна: двухэтажный, кирпичный, белый частный загородный дом в стиле неоклассика (современная классика) с крышей из гибкой черепицы
Идея дизайна: двухэтажный, кирпичный, белый частный загородный дом в стиле неоклассика (современная классика) с крышей из гибкой черепицы

Painted Brick Exterior Using Romabio Biodomus Masonry Paint and Benjamin Moore Regal Exterior for Trim/Doors/Shutters
Свежая идея для дизайна: кирпичный, белый, большой, трехэтажный частный загородный дом в стиле неоклассика (современная классика) с двускатной крышей и крышей из гибкой черепицы - отличное фото интерьера
Свежая идея для дизайна: кирпичный, белый, большой, трехэтажный частный загородный дом в стиле неоклассика (современная классика) с двускатной крышей и крышей из гибкой черепицы - отличное фото интерьера

The Home Aesthetic
Свежая идея для дизайна: огромный, двухэтажный, кирпичный, белый частный загородный дом в стиле кантри с двускатной крышей и металлической крышей - отличное фото интерьера
Свежая идея для дизайна: огромный, двухэтажный, кирпичный, белый частный загородный дом в стиле кантри с двускатной крышей и металлической крышей - отличное фото интерьера

Источник вдохновения для домашнего уюта: трехэтажный, кирпичный, белый дом среднего размера в классическом стиле с вальмовой крышей

Katie Allen Interiors chose the "Langston" entry system to make a mid-century modern entrance to this White Rock Home Tour home in Dallas, TX.
На фото: двухэтажный, кирпичный, бежевый дом в стиле ретро с двускатной крышей
На фото: двухэтажный, кирпичный, бежевый дом в стиле ретро с двускатной крышей

Photo by Mark Weinberg
Источник вдохновения для домашнего уюта: кирпичный, огромный, двухэтажный, белый дом в классическом стиле с двускатной крышей
Источник вдохновения для домашнего уюта: кирпичный, огромный, двухэтажный, белый дом в классическом стиле с двускатной крышей

Brick and Cast Stone Exterior
Пример оригинального дизайна: кирпичный, большой, двухэтажный дом в классическом стиле с двускатной крышей
Пример оригинального дизайна: кирпичный, большой, двухэтажный дом в классическом стиле с двускатной крышей
Красивые кирпичные дома – 44 859 фото фасадов
1