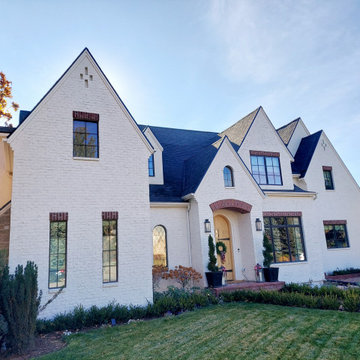Красивые кирпичные, белые дома – 6 530 фото фасадов
Сортировать:
Бюджет
Сортировать:Популярное за сегодня
1 - 20 из 6 530 фото
1 из 3

Tommy Daspit
Свежая идея для дизайна: двухэтажный, кирпичный, белый дом среднего размера в классическом стиле - отличное фото интерьера
Свежая идея для дизайна: двухэтажный, кирпичный, белый дом среднего размера в классическом стиле - отличное фото интерьера
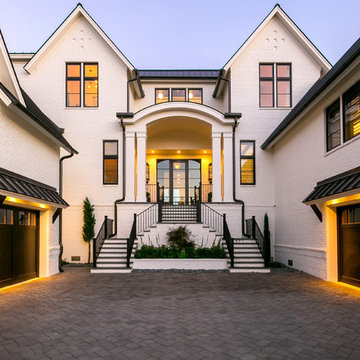
Patrick Brickman
Источник вдохновения для домашнего уюта: двухэтажный, кирпичный, белый частный загородный дом в стиле неоклассика (современная классика) с двускатной крышей и металлической крышей
Источник вдохновения для домашнего уюта: двухэтажный, кирпичный, белый частный загородный дом в стиле неоклассика (современная классика) с двускатной крышей и металлической крышей
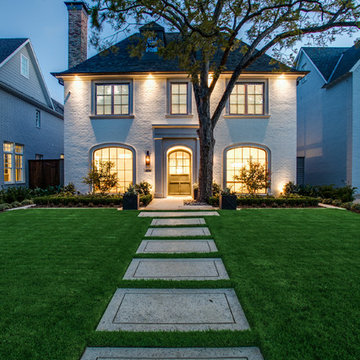
Стильный дизайн: двухэтажный, кирпичный, белый дом среднего размера в стиле неоклассика (современная классика) с вальмовой крышей - последний тренд

This exterior showcases a beautiful blend of creamy white and taupe colors on brick. The color scheme exudes a timeless elegance, creating a sophisticated and inviting façade. One of the standout features is the striking angles on the roofline, adding a touch of architectural interest and modern flair to the design. The windows not only enhance the overall aesthetics but also offer picturesque views and a sense of openness.

Periscope House draws light into a young family’s home, adding thoughtful solutions and flexible spaces to 1950s Art Deco foundations.
Our clients engaged us to undertake a considered extension to their character-rich home in Malvern East. They wanted to celebrate their home’s history while adapting it to the needs of their family, and future-proofing it for decades to come.
The extension’s form meets with and continues the existing roofline, politely emerging at the rear of the house. The tones of the original white render and red brick are reflected in the extension, informing its white Colorbond exterior and selective pops of red throughout.
Inside, the original home’s layout has been reimagined to better suit a growing family. Once closed-in formal dining and lounge rooms were converted into children’s bedrooms, supplementing the main bedroom and a versatile fourth room. Grouping these rooms together has created a subtle definition of zones: private spaces are nestled to the front, while the rear extension opens up to shared living areas.
A tailored response to the site, the extension’s ground floor addresses the western back garden, and first floor (AKA the periscope) faces the northern sun. Sitting above the open plan living areas, the periscope is a mezzanine that nimbly sidesteps the harsh afternoon light synonymous with a western facing back yard. It features a solid wall to the west and a glass wall to the north, emulating the rotation of a periscope to draw gentle light into the extension.
Beneath the mezzanine, the kitchen, dining, living and outdoor spaces effortlessly overlap. Also accessible via an informal back door for friends and family, this generous communal area provides our clients with the functionality, spatial cohesion and connection to the outdoors they were missing. Melding modern and heritage elements, Periscope House honours the history of our clients’ home while creating light-filled shared spaces – all through a periscopic lens that opens the home to the garden.

Свежая идея для дизайна: большой, одноэтажный, кирпичный, белый частный загородный дом в современном стиле с крышей из гибкой черепицы и черной крышей - отличное фото интерьера

Источник вдохновения для домашнего уюта: одноэтажный, кирпичный, белый частный загородный дом среднего размера в скандинавском стиле с вальмовой крышей, крышей из гибкой черепицы и серой крышей

This Lincoln Park renovation transformed a conventionally built Chicago two-flat into a custom single-family residence with a modern, open floor plan. The white masonry exterior paired with new black windows brings a contemporary edge to this city home.

Beautiful modern tudor home with front lights and custom windows, white brick and black roof
Идея дизайна: огромный, трехэтажный, кирпичный, белый частный загородный дом в стиле модернизм с двускатной крышей, крышей из гибкой черепицы и черной крышей
Идея дизайна: огромный, трехэтажный, кирпичный, белый частный загородный дом в стиле модернизм с двускатной крышей, крышей из гибкой черепицы и черной крышей

3100 SQFT, 4 br/3 1/2 bath lakefront home on 1.4 acres. Craftsman details throughout.
Источник вдохновения для домашнего уюта: большой, одноэтажный, кирпичный, белый частный загородный дом в стиле кантри с вальмовой крышей, крышей из гибкой черепицы и черной крышей
Источник вдохновения для домашнего уюта: большой, одноэтажный, кирпичный, белый частный загородный дом в стиле кантри с вальмовой крышей, крышей из гибкой черепицы и черной крышей

One of our most poplar exteriors! This modern take on the farmhouse brings life to the black and white aesthetic.
На фото: огромный, двухэтажный, кирпичный, белый частный загородный дом в стиле неоклассика (современная классика) с двускатной крышей, крышей из смешанных материалов и черной крышей с
На фото: огромный, двухэтажный, кирпичный, белый частный загородный дом в стиле неоклассика (современная классика) с двускатной крышей, крышей из смешанных материалов и черной крышей с

На фото: двухэтажный, кирпичный, белый частный загородный дом в стиле неоклассика (современная классика) с двускатной крышей, крышей из гибкой черепицы, серой крышей и отделкой доской с нащельником с
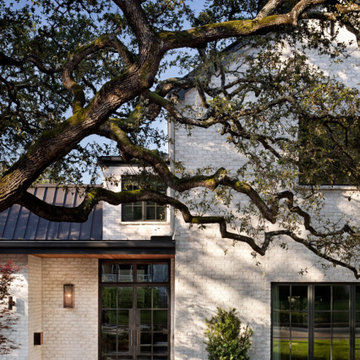
Lush trees interact with the house's white brick facade, creating a dynamic contrast.
Свежая идея для дизайна: большой, двухэтажный, кирпичный, белый частный загородный дом в современном стиле с двускатной крышей и металлической крышей - отличное фото интерьера
Свежая идея для дизайна: большой, двухэтажный, кирпичный, белый частный загородный дом в современном стиле с двускатной крышей и металлической крышей - отличное фото интерьера

На фото: одноэтажный, кирпичный, белый частный загородный дом в стиле неоклассика (современная классика) с двускатной крышей, крышей из гибкой черепицы и серой крышей
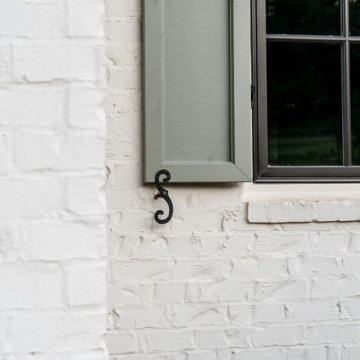
Пример оригинального дизайна: двухэтажный, кирпичный, белый частный загородный дом среднего размера с крышей из гибкой черепицы
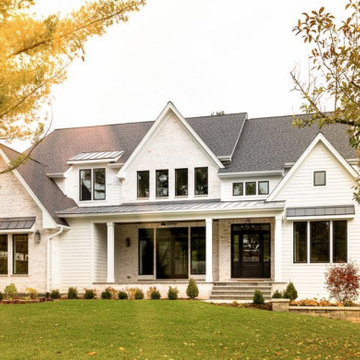
Strikingly elegant curb appeal on this modern farmhouse doesn't end at the front door! Rich textures and well placed details are found throughout this custom home.
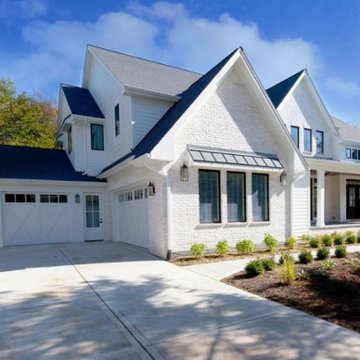
Strikingly elegant curb appeal on this modern farmhouse doesn't end at the front door! Rich textures and well placed details are found throughout this custom home. Beautiful details in the lighting, garage door, and roof.
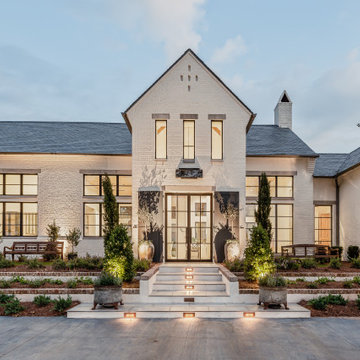
Свежая идея для дизайна: большой, двухэтажный, кирпичный, белый частный загородный дом в стиле неоклассика (современная классика) с двускатной крышей и крышей из гибкой черепицы - отличное фото интерьера
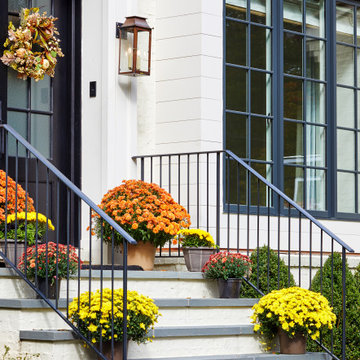
Источник вдохновения для домашнего уюта: большой, трехэтажный, кирпичный, белый частный загородный дом с двускатной крышей и крышей из гибкой черепицы
Красивые кирпичные, белые дома – 6 530 фото фасадов
1
