Красивые кирпичные дома – 3 310 черные фото фасадов
Сортировать:
Бюджет
Сортировать:Популярное за сегодня
1 - 20 из 3 310 фото
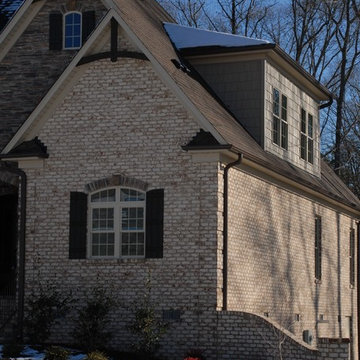
Gently arched braces, windows and retaining wall add the finishing touch to dark cultured stone, medium toned shakes and light colored true tumbled brick.
by Pine Hall Brick
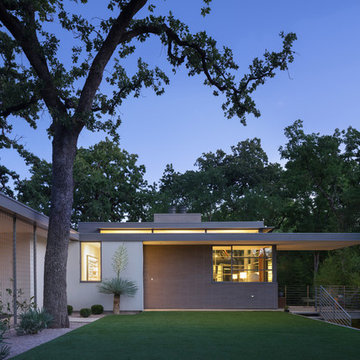
Addition of new central living room, with raised ceiling, and renovation to 1940s modern house. Artificial turf at front terrace enables outdoor living room when desired.
Photo by Whit Preston
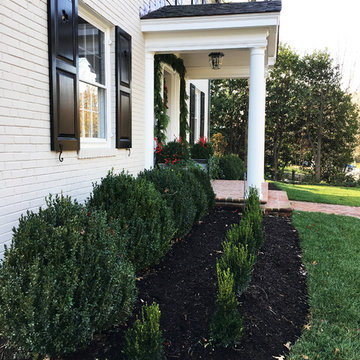
Photo Credit: Kelley Oklesson
На фото: двухэтажный, кирпичный, белый частный загородный дом среднего размера в классическом стиле с двускатной крышей и крышей из гибкой черепицы
На фото: двухэтажный, кирпичный, белый частный загородный дом среднего размера в классическом стиле с двускатной крышей и крышей из гибкой черепицы
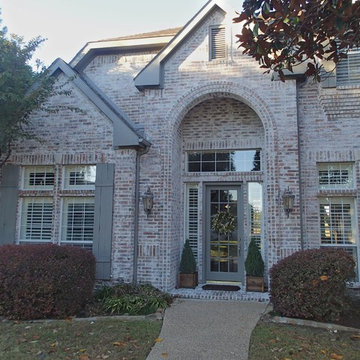
This is an organic Lime Wash done with a true lime wash product as opposed to a brick mortar or concrete that is often seen on new houses. This product can be applied as a solid coating making the surface completely white, or can be applied and "washed off" in many artistic ways, as seen here. If you hate your brick or just want something unique this is a great option!
Photo credit: Jeff Murrey
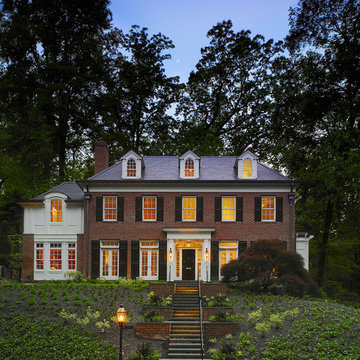
Our client was drawn to the property in Wesley Heights as it was in an established neighborhood of stately homes, on a quiet street with views of park. They wanted a traditional home for their young family with great entertaining spaces that took full advantage of the site.
The site was the challenge. The natural grade of the site was far from traditional. The natural grade at the rear of the property was about thirty feet above the street level. Large mature trees provided shade and needed to be preserved.
The solution was sectional. The first floor level was elevated from the street by 12 feet, with French doors facing the park. We created a courtyard at the first floor level that provide an outdoor entertaining space, with French doors that open the home to the courtyard.. By elevating the first floor level, we were able to allow on-grade parking and a private direct entrance to the lower level pub "Mulligans". An arched passage affords access to the courtyard from a shared driveway with the neighboring homes, while the stone fountain provides a focus.
A sweeping stone stair anchors one of the existing mature trees that was preserved and leads to the elevated rear garden. The second floor master suite opens to a sitting porch at the level of the upper garden, providing the third level of outdoor space that can be used for the children to play.
The home's traditional language is in context with its neighbors, while the design allows each of the three primary levels of the home to relate directly to the outside.
Builder: Peterson & Collins, Inc
Photos © Anice Hoachlander

The shed design was inspired by the existing front entry for the residence.
Пример оригинального дизайна: большой, двухэтажный, кирпичный, белый частный загородный дом в классическом стиле с вальмовой крышей и крышей из гибкой черепицы
Пример оригинального дизайна: большой, двухэтажный, кирпичный, белый частный загородный дом в классическом стиле с вальмовой крышей и крышей из гибкой черепицы

Located on an established corner in the neighbourhood of Killarney in Calgary, AB, this new single-family custom home was designed to make a lasting impression.
With a striking rectangular design and plenty of modern clean lines, this home is full of character. Materials include smooth stucco, horizontal siding, brick, metal panelling and cedar accents – and of course, the large glass windows that are a hallmark of modern architecture.
The expansive windows wrap around the corners to let the light pour into the interior from multiple sides. Rather than incorporating the garage front and center like many contemporary homes, the home has a simple walkway to its stylish asymmetrical front entrance (the garage is located to the side of the home).
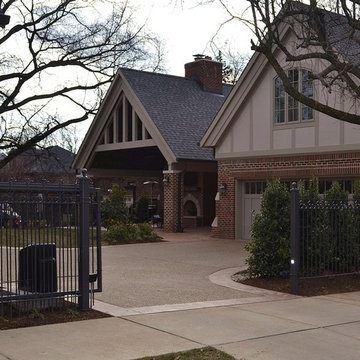
We added a new kitchen and covered terrace wing, and a bar and office wing onto an existing 1920's home. There's also a new mud rm and renovated family room. The rear terrace will have a vaulted roof that compliments the 2nd floor master bath addition on top of the existing garage.
A 1-1/2 story detached garage with a studio above was placed across from the attached garage to define the drive court and driveway entry..
Chris Marshall
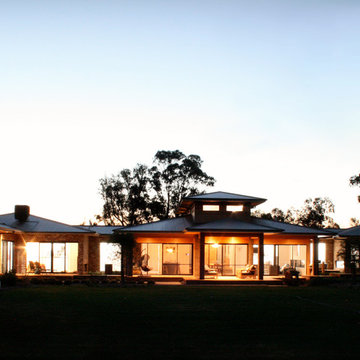
Стильный дизайн: огромный, одноэтажный, кирпичный, красный дом в современном стиле - последний тренд
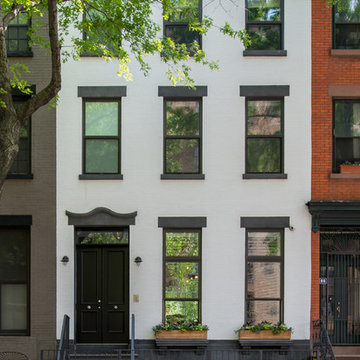
For this project we were asked to furnish a recently remodeled brownstone in the Fort Greene neighborhood of Brooklyn. Our clients were a young couple with a penchant for pop art, bright colors and fresh modern design.
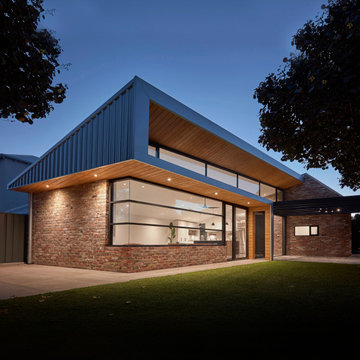
Sharp House Rear Yard View
Источник вдохновения для домашнего уюта: маленький, одноэтажный, кирпичный, разноцветный частный загородный дом в стиле модернизм с односкатной крышей, металлической крышей и серой крышей для на участке и в саду
Источник вдохновения для домашнего уюта: маленький, одноэтажный, кирпичный, разноцветный частный загородный дом в стиле модернизм с односкатной крышей, металлической крышей и серой крышей для на участке и в саду

Proposed rear & side extension and renovation of a 1980’s Ex-council, end of terrace house is West Hampstead, London NW6.
Свежая идея для дизайна: двухэтажный, кирпичный, черный таунхаус среднего размера в современном стиле с плоской крышей и серой крышей - отличное фото интерьера
Свежая идея для дизайна: двухэтажный, кирпичный, черный таунхаус среднего размера в современном стиле с плоской крышей и серой крышей - отличное фото интерьера
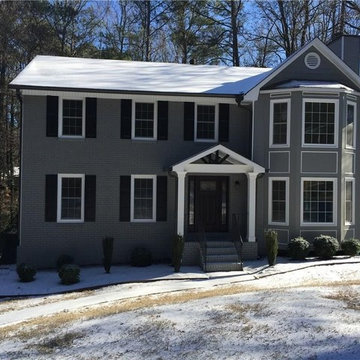
Пример оригинального дизайна: большой, двухэтажный, серый, кирпичный дом в классическом стиле с двускатной крышей
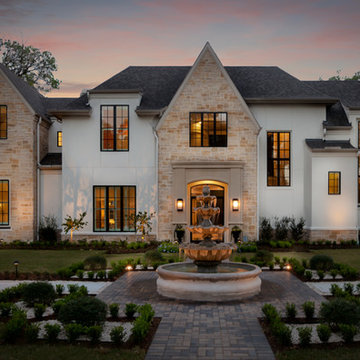
Connie Anderson Photography
Свежая идея для дизайна: большой, двухэтажный, кирпичный, белый дом в стиле неоклассика (современная классика) - отличное фото интерьера
Свежая идея для дизайна: большой, двухэтажный, кирпичный, белый дом в стиле неоклассика (современная классика) - отличное фото интерьера
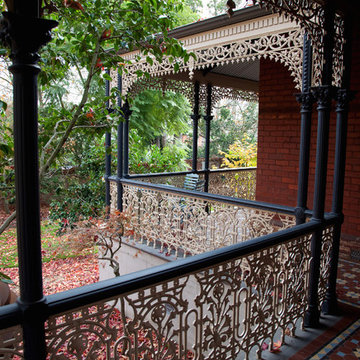
Photos by Sarah Wood Photography.
Architect’s notes:
Major refurbishment of an 1880’s Victorian home. Spaces were reconfigured to suit modern life while being respectful of the original building. A meandering family home with a variety of moods and finishes.
Special features:
Low-energy lighting
Grid interactive electric solar panels
80,000 liter underground rain water storage
Low VOC paints
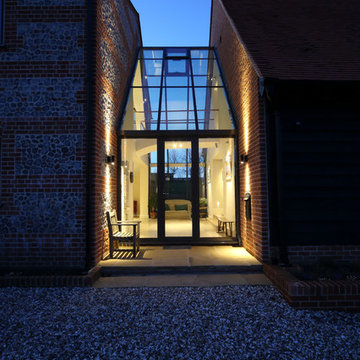
На фото: двухэтажный, кирпичный, красный дом в современном стиле с двускатной крышей с
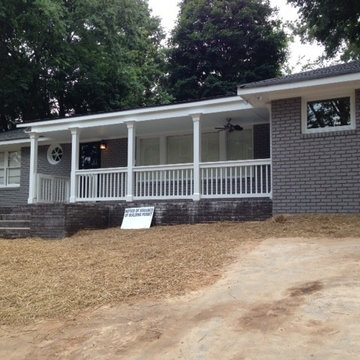
After DMC added the front porch and closed in the carport to add a master suite
На фото: одноэтажный, кирпичный, серый дом среднего размера в классическом стиле с плоской крышей с
На фото: одноэтажный, кирпичный, серый дом среднего размера в классическом стиле с плоской крышей с
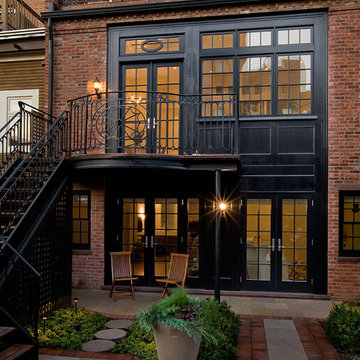
Two story addition on the back of a landmarked brownstone. Brooklyn Heights brownstone renovation by Ben Herzog, Architect in conjunction with designer Elizabeth Cooke-King. Photo by Michael Lee.
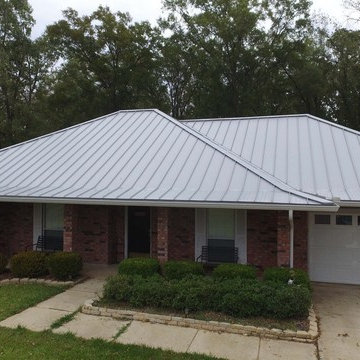
Идея дизайна: одноэтажный, кирпичный, красный частный загородный дом среднего размера в классическом стиле с металлической крышей
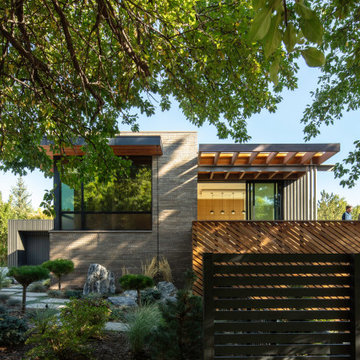
На фото: двухэтажный, кирпичный частный загородный дом в стиле ретро с плоской крышей с
Красивые кирпичные дома – 3 310 черные фото фасадов
1