Красивые кирпичные дома с крышей из смешанных материалов – 1 609 фото фасадов
Сортировать:
Бюджет
Сортировать:Популярное за сегодня
1 - 20 из 1 609 фото
1 из 3

Пример оригинального дизайна: большой, трехэтажный, кирпичный, коричневый частный загородный дом в стиле неоклассика (современная классика) с двускатной крышей, крышей из смешанных материалов и серой крышей

Идея дизайна: двухэтажный, кирпичный, серый частный загородный дом в стиле кантри с крышей из смешанных материалов и двускатной крышей
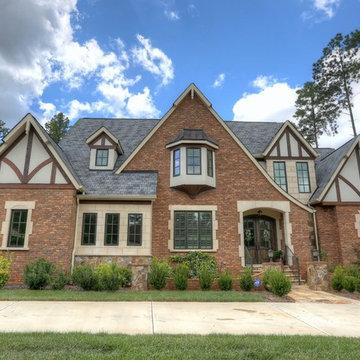
Gorgeous house exterior complimented by custom designed stone accents.
На фото: двухэтажный, кирпичный, красный частный загородный дом в викторианском стиле с двускатной крышей и крышей из смешанных материалов с
На фото: двухэтажный, кирпичный, красный частный загородный дом в викторианском стиле с двускатной крышей и крышей из смешанных материалов с

This image shows the rear extension and its relationship with the main garden level, which is situated halfway between the ground and lower ground floor levels.
Photographer: Nick Smith

One of our most poplar exteriors! This modern take on the farmhouse brings life to the black and white aesthetic.
На фото: огромный, двухэтажный, кирпичный, белый частный загородный дом в стиле неоклассика (современная классика) с двускатной крышей, крышей из смешанных материалов и черной крышей с
На фото: огромный, двухэтажный, кирпичный, белый частный загородный дом в стиле неоклассика (современная классика) с двускатной крышей, крышей из смешанных материалов и черной крышей с

Second story was added to original 1917 brick single story home. New modern steel canopy over front porch to disguise the area of the addition. Cedar shake shingles on gable of second floor. Matching brick brought up to the second floor on the left. Photo by Jess Blackwell

Courtyard with bridge connections, and side gate. Dirk Fletcher Photography.
Источник вдохновения для домашнего уюта: большой, трехэтажный, кирпичный, разноцветный частный загородный дом в стиле фьюжн с плоской крышей и крышей из смешанных материалов
Источник вдохновения для домашнего уюта: большой, трехэтажный, кирпичный, разноцветный частный загородный дом в стиле фьюжн с плоской крышей и крышей из смешанных материалов
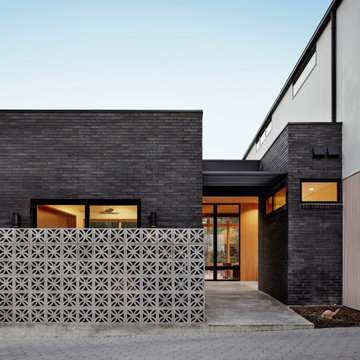
The architecture of the Descendant House emulates the MCM home that was originally on the site. This home was designed for a multi-generational family & includes public and private living areas, as well as a guest casita.
Photo by Casey Dunn
Architecture by MF Architecture

Свежая идея для дизайна: маленький, кирпичный, бежевый таунхаус в стиле лофт с двускатной крышей и крышей из смешанных материалов для на участке и в саду - отличное фото интерьера
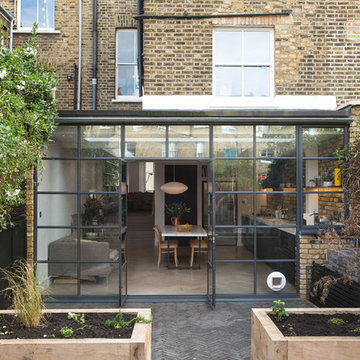
The owners of the property had slowly refurbished their home in phases.We were asked to look at the basement/lower ground layout with the intention of creating a open plan kitchen/dining area and an informal family area that was semi- connected. They needed more space and flexibility.
To achieve this the side return was filled and we extended into the garden. We removed internal partitions to allow a visual connection from front to back of the building.
Alex Maguire Photography

modern farmhouse exterior; white painted brick with wood accents
Свежая идея для дизайна: трехэтажный, кирпичный, белый частный загородный дом среднего размера в стиле кантри с двускатной крышей, крышей из смешанных материалов, черной крышей и отделкой доской с нащельником - отличное фото интерьера
Свежая идея для дизайна: трехэтажный, кирпичный, белый частный загородный дом среднего размера в стиле кантри с двускатной крышей, крышей из смешанных материалов, черной крышей и отделкой доской с нащельником - отличное фото интерьера
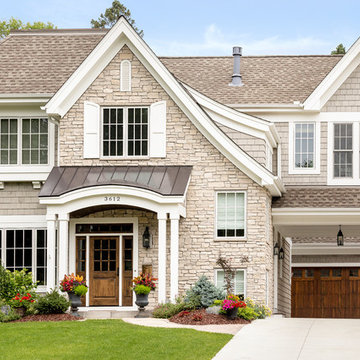
Идея дизайна: большой, двухэтажный, кирпичный, бежевый частный загородный дом в классическом стиле с двускатной крышей и крышей из смешанных материалов
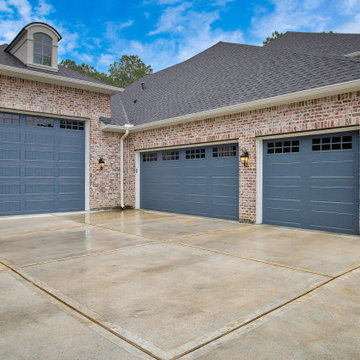
Пример оригинального дизайна: большой, двухэтажный, кирпичный, красный частный загородный дом с вальмовой крышей, крышей из смешанных материалов и серой крышей
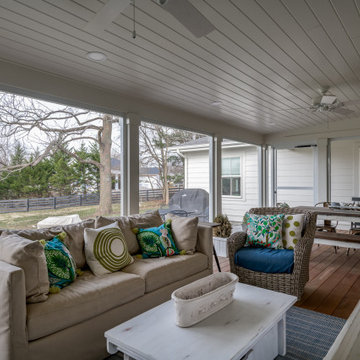
Источник вдохновения для домашнего уюта: одноэтажный, кирпичный, белый частный загородный дом среднего размера в стиле неоклассика (современная классика) с двускатной крышей, крышей из смешанных материалов и черной крышей
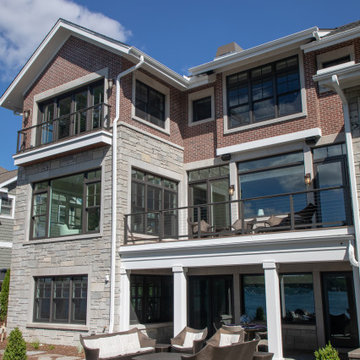
Lowell Custom Homes, Lake Geneva, Wisconsin, Custom Home Exterior
Идея дизайна: большой, двухэтажный, кирпичный, разноцветный частный загородный дом в классическом стиле с крышей из смешанных материалов
Идея дизайна: большой, двухэтажный, кирпичный, разноцветный частный загородный дом в классическом стиле с крышей из смешанных материалов
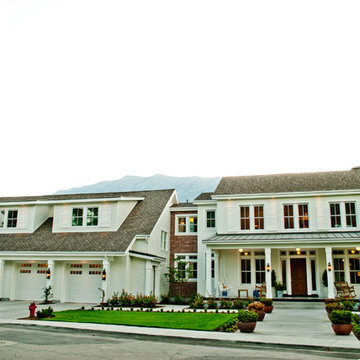
White house, brick, brick chimney, symmetrical, symmetry, front garage, mother-in-law, red brick, white brick, painted brick, front porch, porch swing, colonial, traditional, colonial design, metal roof, asphalt shingles, farmhouse, three car garage, dormers, shutters
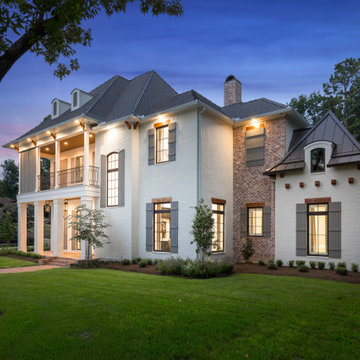
Свежая идея для дизайна: большой, двухэтажный, кирпичный, белый частный загородный дом с вальмовой крышей, крышей из смешанных материалов и серой крышей - отличное фото интерьера
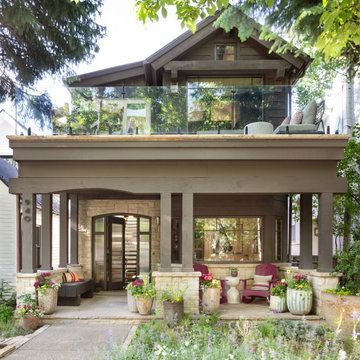
In transforming their Aspen retreat, our clients sought a departure from typical mountain decor. With an eclectic aesthetic, we lightened walls and refreshed furnishings, creating a stylish and cosmopolitan yet family-friendly and down-to-earth haven.
The exterior of this elegant home exudes an inviting charm with lush greenery and a balcony featuring sleek glass railings.
---Joe McGuire Design is an Aspen and Boulder interior design firm bringing a uniquely holistic approach to home interiors since 2005.
For more about Joe McGuire Design, see here: https://www.joemcguiredesign.com/
To learn more about this project, see here:
https://www.joemcguiredesign.com/earthy-mountain-modern

Maintaining the original brick and wrought iron gate, covered entry patio and parapet massing at the 1st floor, the addition strived to carry forward the Craftsman character by blurring the line between old and new through material choice, complex gable design, accent roofs and window treatment.
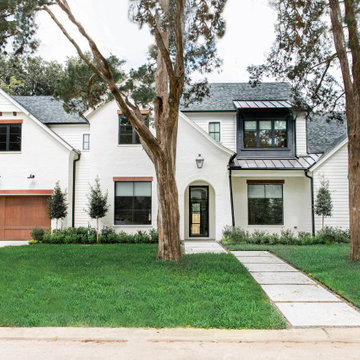
Источник вдохновения для домашнего уюта: двухэтажный, кирпичный, белый частный загородный дом в стиле кантри с двускатной крышей, крышей из смешанных материалов и черной крышей
Красивые кирпичные дома с крышей из смешанных материалов – 1 609 фото фасадов
1