Красивые кирпичные дома с отделкой доской с нащельником – 435 фото фасадов
Сортировать:
Бюджет
Сортировать:Популярное за сегодня
1 - 20 из 435 фото

modern farmhouse exterior; white painted brick with wood accents
Свежая идея для дизайна: трехэтажный, кирпичный, белый частный загородный дом среднего размера в стиле кантри с двускатной крышей, крышей из смешанных материалов, черной крышей и отделкой доской с нащельником - отличное фото интерьера
Свежая идея для дизайна: трехэтажный, кирпичный, белый частный загородный дом среднего размера в стиле кантри с двускатной крышей, крышей из смешанных материалов, черной крышей и отделкой доской с нащельником - отличное фото интерьера

Major Renovation and Reuse Theme to existing residence
Architect: X-Space Architects
На фото: одноэтажный, кирпичный, красный частный загородный дом среднего размера в стиле рустика с двускатной крышей, металлической крышей, серой крышей и отделкой доской с нащельником с
На фото: одноэтажный, кирпичный, красный частный загородный дом среднего размера в стиле рустика с двускатной крышей, металлической крышей, серой крышей и отделкой доской с нащельником с
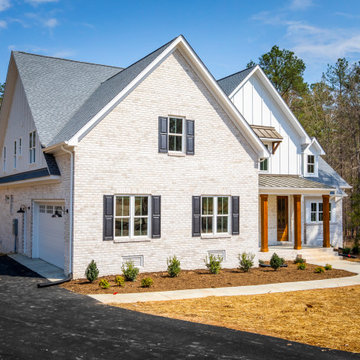
На фото: двухэтажный, кирпичный, белый частный загородный дом в стиле кантри с двускатной крышей, крышей из смешанных материалов, серой крышей и отделкой доской с нащельником с

Farmhouse with modern elements, large windows, and mixed materials.
Свежая идея для дизайна: огромный, двухэтажный, кирпичный, черный частный загородный дом в стиле кантри с двускатной крышей, крышей из гибкой черепицы, черной крышей и отделкой доской с нащельником - отличное фото интерьера
Свежая идея для дизайна: огромный, двухэтажный, кирпичный, черный частный загородный дом в стиле кантри с двускатной крышей, крышей из гибкой черепицы, черной крышей и отделкой доской с нащельником - отличное фото интерьера
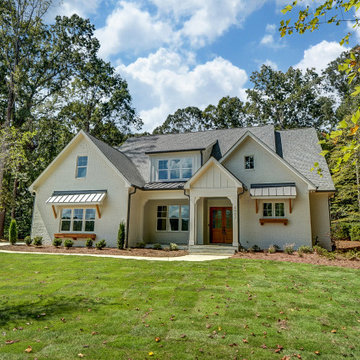
Источник вдохновения для домашнего уюта: большой, двухэтажный, кирпичный, белый частный загородный дом в стиле кантри с двускатной крышей, крышей из гибкой черепицы, серой крышей и отделкой доской с нащельником
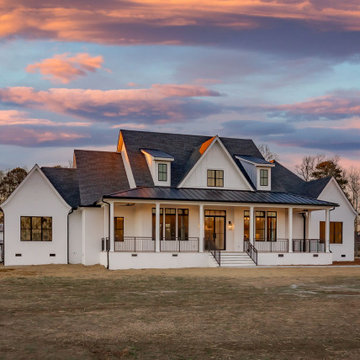
Martin New Construction Home
Идея дизайна: огромный, двухэтажный, кирпичный, белый частный загородный дом в стиле кантри с вальмовой крышей, крышей из смешанных материалов, черной крышей и отделкой доской с нащельником
Идея дизайна: огромный, двухэтажный, кирпичный, белый частный загородный дом в стиле кантри с вальмовой крышей, крышей из смешанных материалов, черной крышей и отделкой доской с нащельником
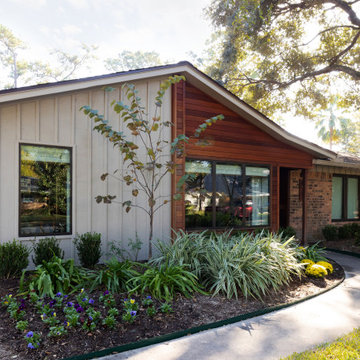
Пример оригинального дизайна: одноэтажный, кирпичный, бежевый частный загородный дом в стиле ретро с отделкой доской с нащельником
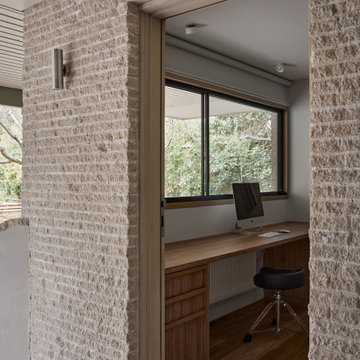
Situated along the coastal foreshore of Inverloch surf beach, this 7.4 star energy efficient home represents a lifestyle change for our clients. ‘’The Nest’’, derived from its nestled-among-the-trees feel, is a peaceful dwelling integrated into the beautiful surrounding landscape.
Inspired by the quintessential Australian landscape, we used rustic tones of natural wood, grey brickwork and deep eucalyptus in the external palette to create a symbiotic relationship between the built form and nature.
The Nest is a home designed to be multi purpose and to facilitate the expansion and contraction of a family household. It integrates users with the external environment both visually and physically, to create a space fully embracive of nature.
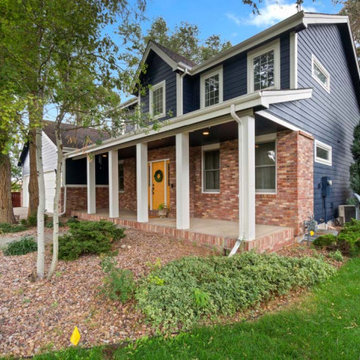
На фото: большой, трехэтажный, кирпичный, синий частный загородный дом в современном стиле с черной крышей и отделкой доской с нащельником
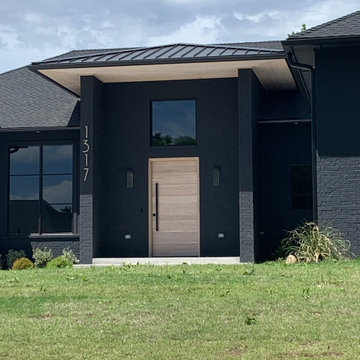
Front Exterior - Black Modern home - White Oak Front Door
Home Design: Alicia Zupan Designs
Interior Design: Alicia Zupan Designs
Builder: Matteson Homes
Furnishings: Alicia Zupan Designs
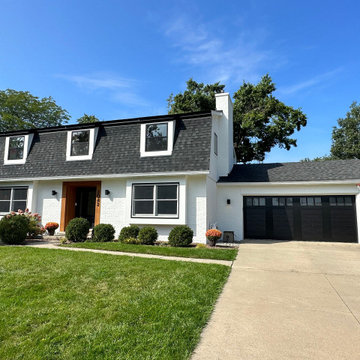
Exterior remodel, new windows and doors, painted brick, curb appeal in Ann Arbor, MI
Пример оригинального дизайна: двухэтажный, кирпичный, белый частный загородный дом среднего размера в стиле кантри с черной крышей и отделкой доской с нащельником
Пример оригинального дизайна: двухэтажный, кирпичный, белый частный загородный дом среднего размера в стиле кантри с черной крышей и отделкой доской с нащельником
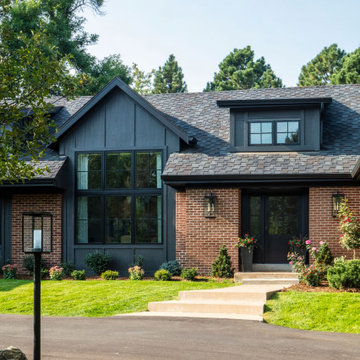
Пример оригинального дизайна: большой, двухэтажный, кирпичный, серый частный загородный дом в стиле неоклассика (современная классика) с двускатной крышей, крышей из гибкой черепицы, серой крышей и отделкой доской с нащельником
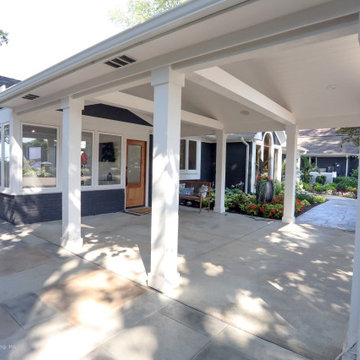
This lake home remodeling project involved significant renovations to both the interior and exterior of the property. One of the major changes on the exterior was the removal of a glass roof and the installation of steel beams, which added structural support to the building and allowed for the creation of a new upper-level patio. The lower-level patio also received a complete overhaul, including the addition of a new pavilion, stamped concrete, and a putting green. The exterior of the home was also completely repainted and received extensive updates to the hardscaping and landscaping. Inside, the home was completely updated with a new kitchen, a remodeled upper-level sunroom, a new upper-level fireplace, a new lower-level wet bar, and updated bathrooms, paint, and lighting. These renovations all combined to turn the home into the homeowner's dream lake home, complete with all the features and amenities they desired.
Helman Sechrist Architecture, Architect; Marie 'Martin' Kinney, Photographer; Martin Bros. Contracting, Inc. General Contractor.
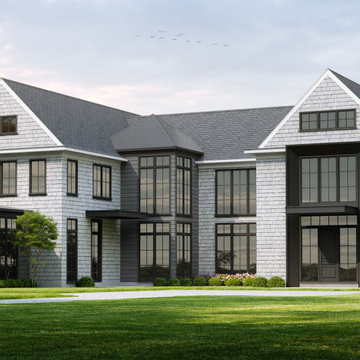
House 3D Render
Свежая идея для дизайна: двухэтажный, кирпичный, белый частный загородный дом в стиле неоклассика (современная классика) с металлической крышей, серой крышей и отделкой доской с нащельником - отличное фото интерьера
Свежая идея для дизайна: двухэтажный, кирпичный, белый частный загородный дом в стиле неоклассика (современная классика) с металлической крышей, серой крышей и отделкой доской с нащельником - отличное фото интерьера

South Elevation
На фото: большой, трехэтажный, кирпичный, коричневый частный загородный дом в стиле фьюжн с вальмовой крышей, крышей из смешанных материалов, коричневой крышей и отделкой доской с нащельником
На фото: большой, трехэтажный, кирпичный, коричневый частный загородный дом в стиле фьюжн с вальмовой крышей, крышей из смешанных материалов, коричневой крышей и отделкой доской с нащельником
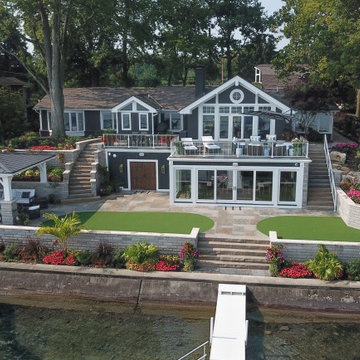
This lake home remodeling project involved significant renovations to both the interior and exterior of the property. One of the major changes on the exterior was the removal of a glass roof and the installation of steel beams, which added structural support to the building and allowed for the creation of a new upper-level patio. The lower-level patio also received a complete overhaul, including the addition of a new pavilion, stamped concrete, and a putting green. The exterior of the home was also completely repainted and received extensive updates to the hardscaping and landscaping. Inside, the home was completely updated with a new kitchen, a remodeled upper-level sunroom, a new upper-level fireplace, a new lower-level wet bar, and updated bathrooms, paint, and lighting. These renovations all combined to turn the home into the homeowner's dream lake home, complete with all the features and amenities they desired.
Helman Sechrist Architecture, Architect; Marie 'Martin' Kinney, Photographer; Martin Bros. Contracting, Inc. General Contractor.
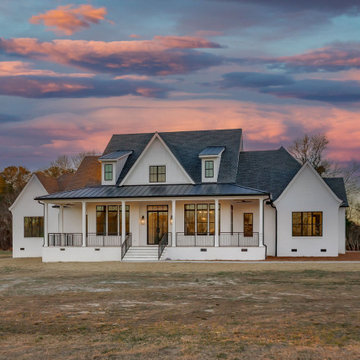
Martin New Construction Home
На фото: огромный, двухэтажный, кирпичный, белый частный загородный дом в стиле кантри с вальмовой крышей, крышей из смешанных материалов, черной крышей и отделкой доской с нащельником с
На фото: огромный, двухэтажный, кирпичный, белый частный загородный дом в стиле кантри с вальмовой крышей, крышей из смешанных материалов, черной крышей и отделкой доской с нащельником с
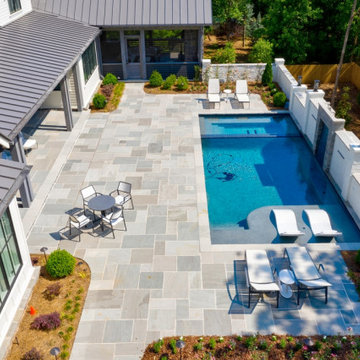
Стильный дизайн: трехэтажный, кирпичный, белый частный загородный дом в стиле модернизм с металлической крышей, черной крышей и отделкой доской с нащельником - последний тренд
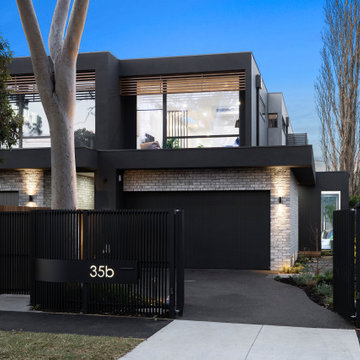
Пример оригинального дизайна: большой, двухэтажный, кирпичный, серый дуплекс в современном стиле с плоской крышей и отделкой доской с нащельником
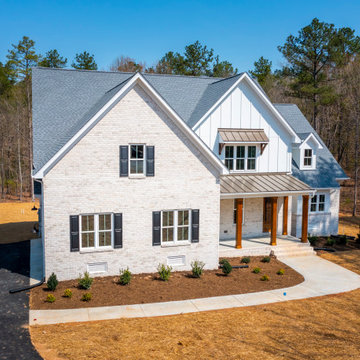
Just completed in Maple Grove Subdivision - 4 bedroom, 4 bath brick farmhouse with southern charm. This home features 3672 sq feet of living space with 2 bedrooms on the first floor and 2 bedrooms up (option to add a 5th bedroom as well). Large pantry, large walking closets, Oversized 2 car garage and huge walk in attic space for storage.
Красивые кирпичные дома с отделкой доской с нащельником – 435 фото фасадов
1